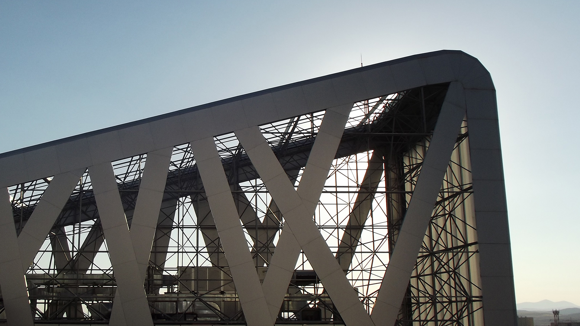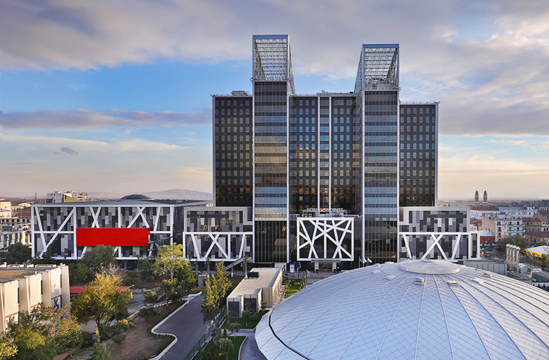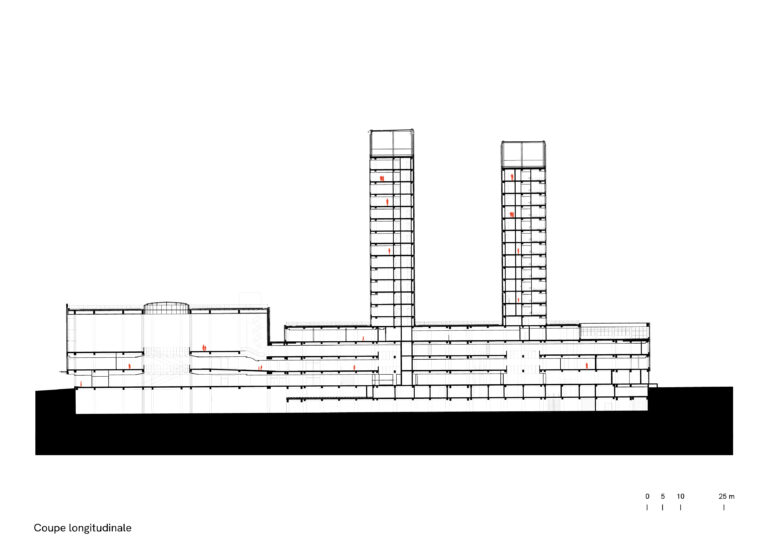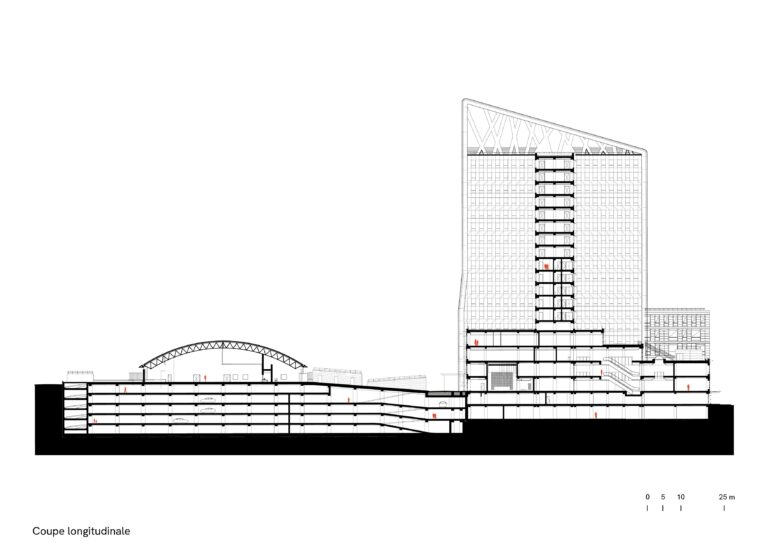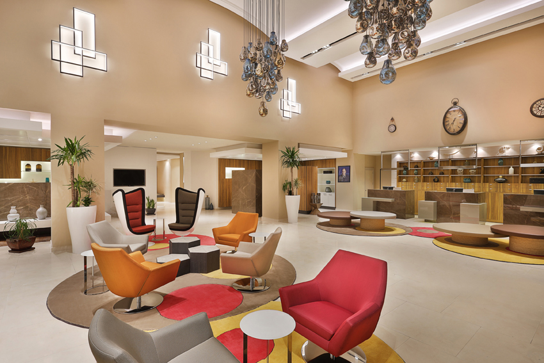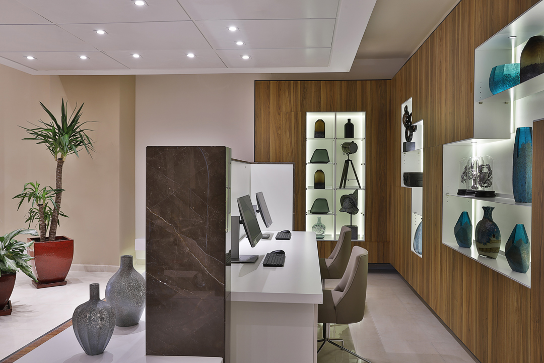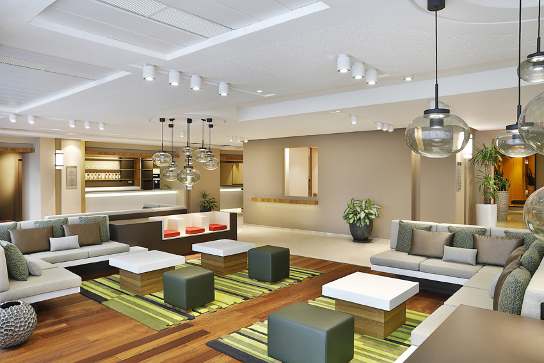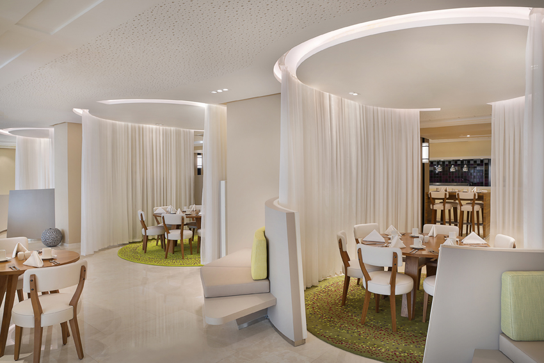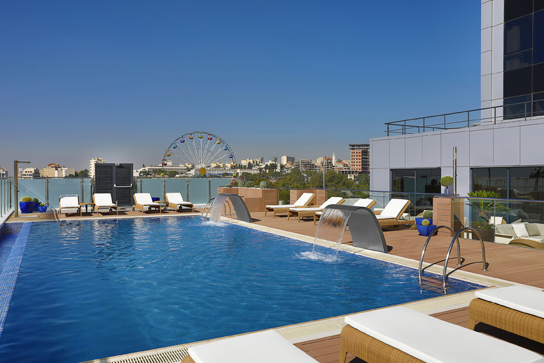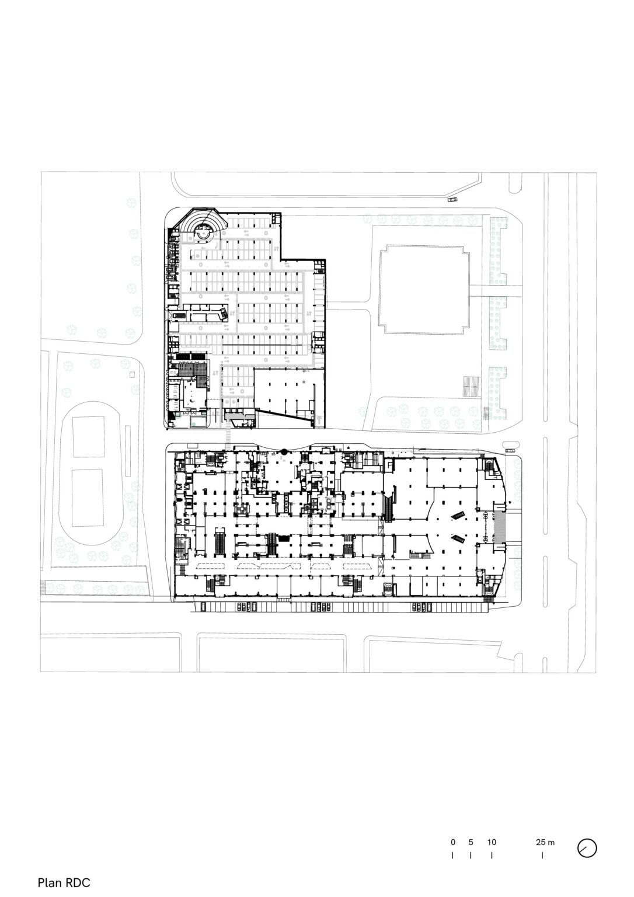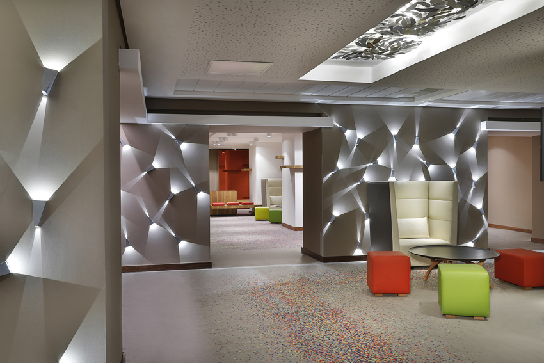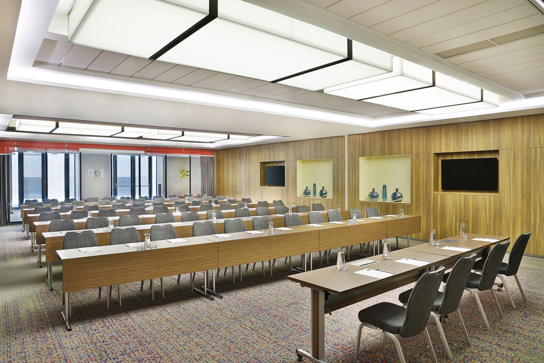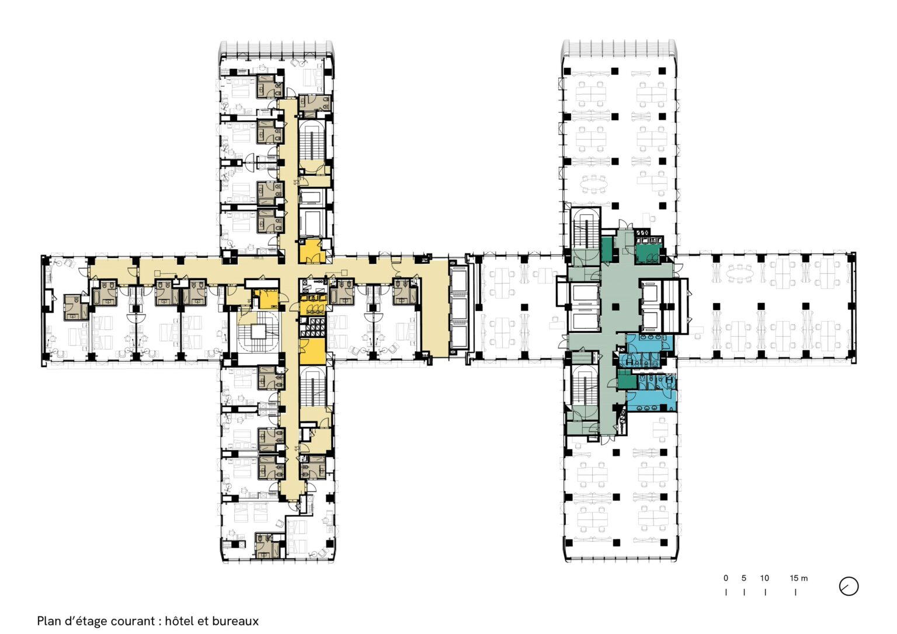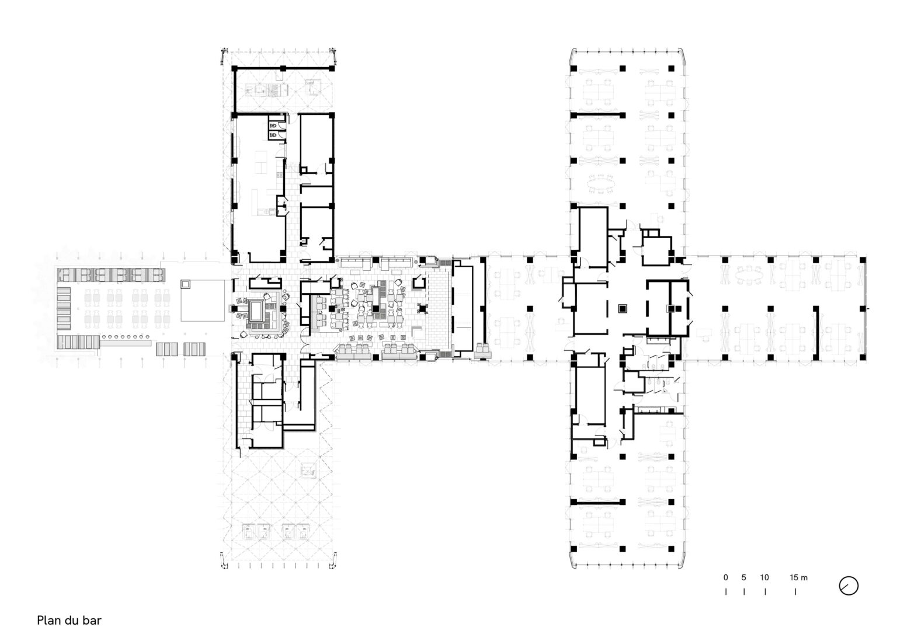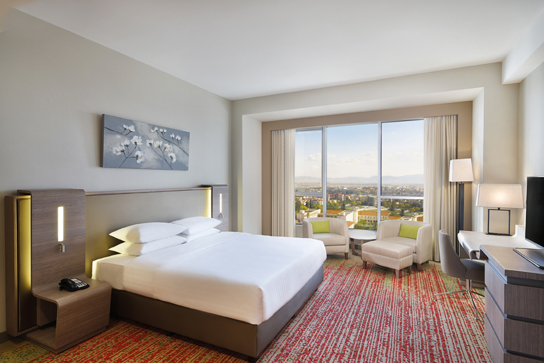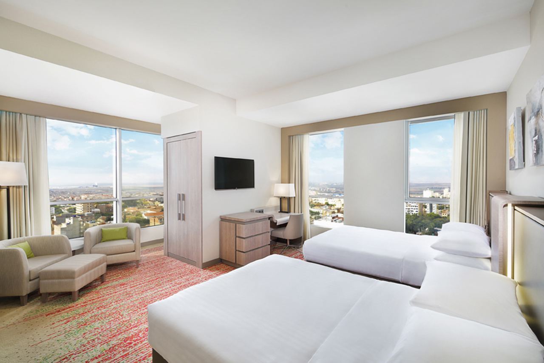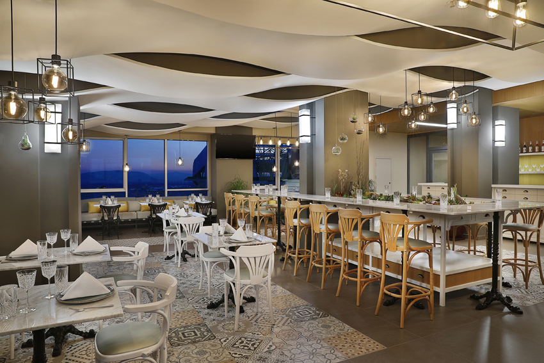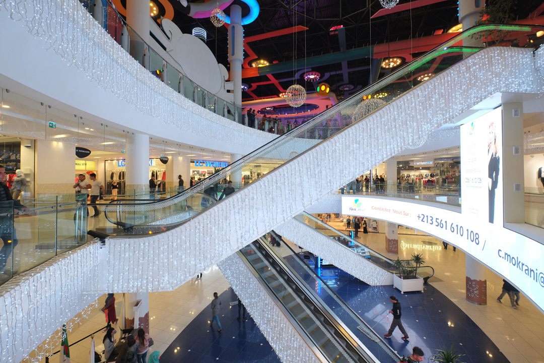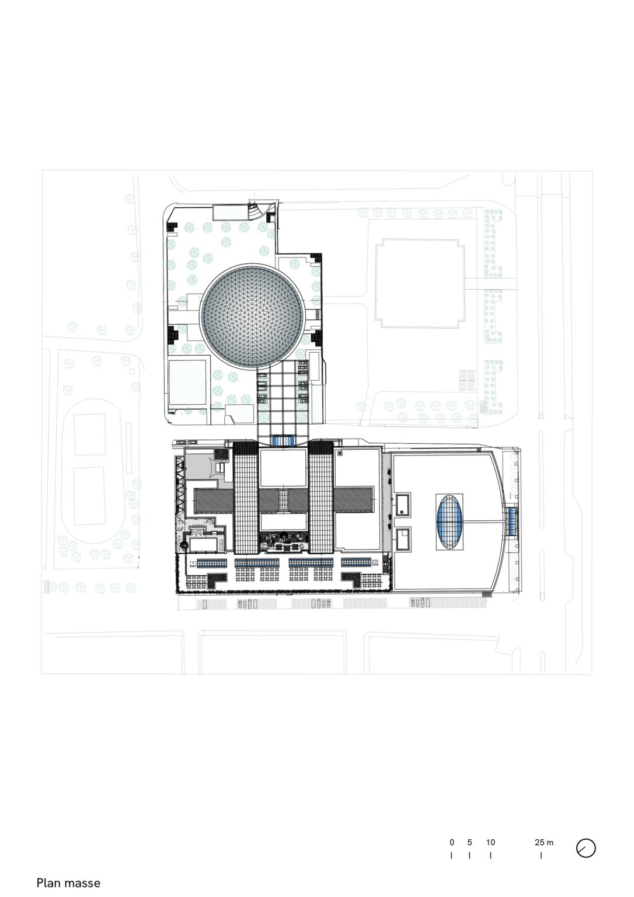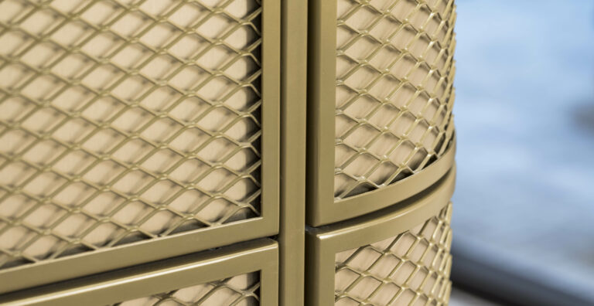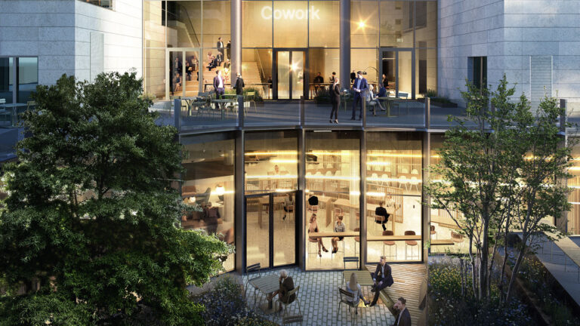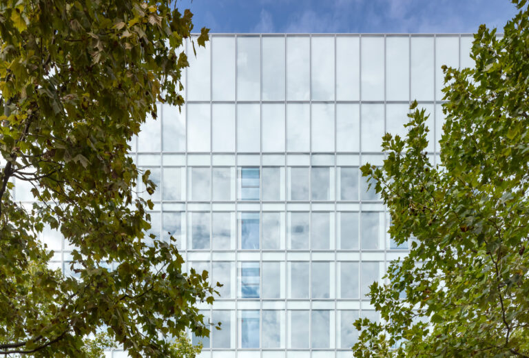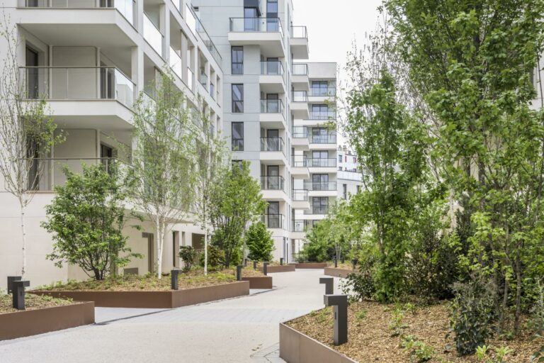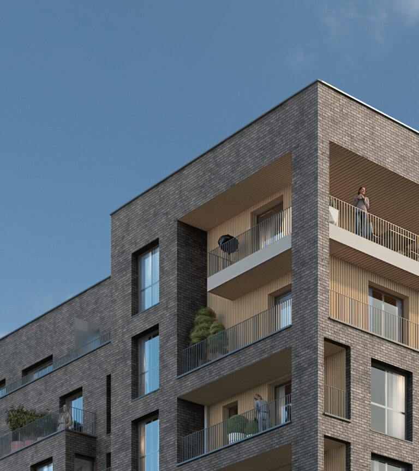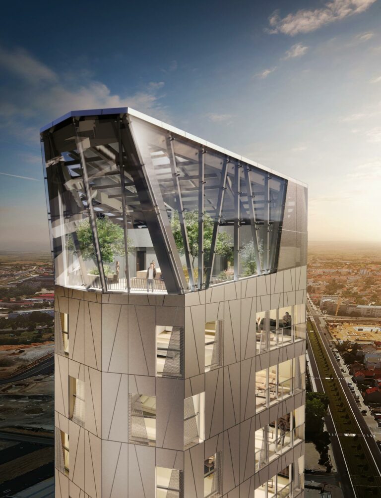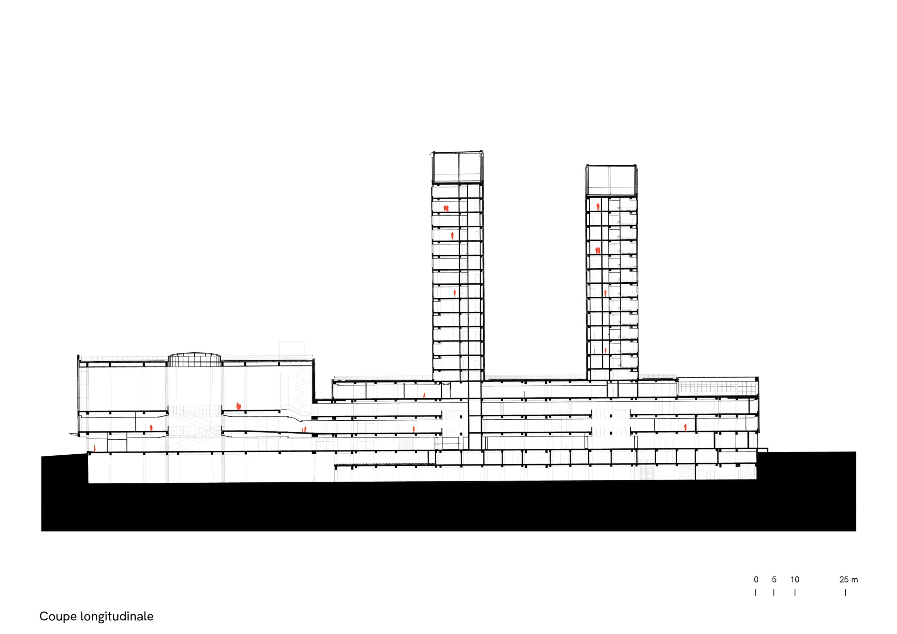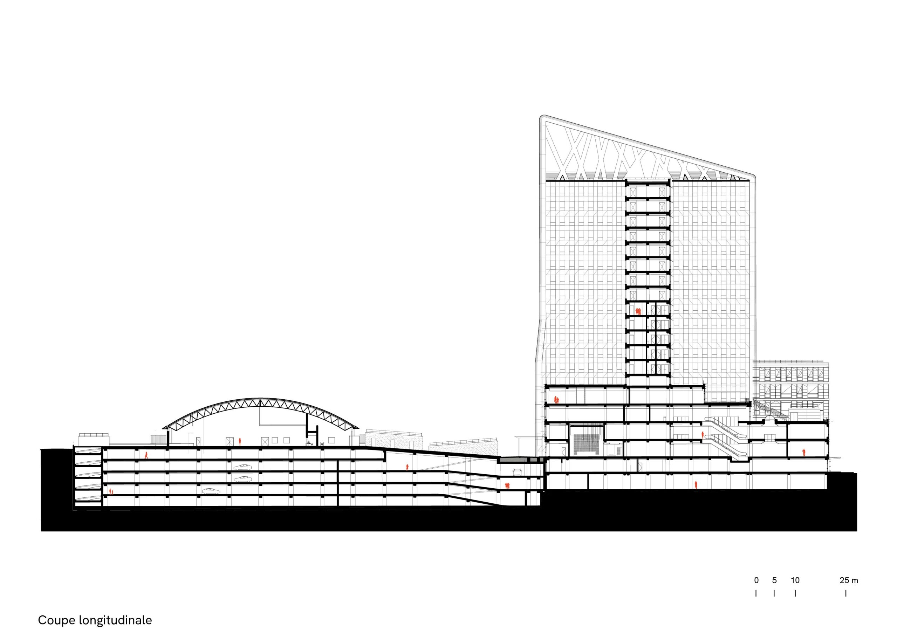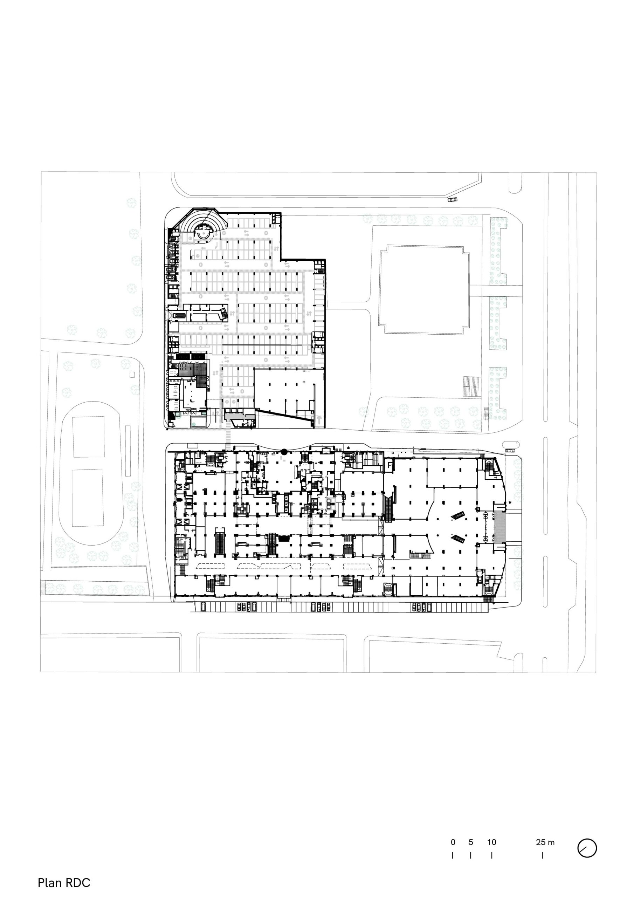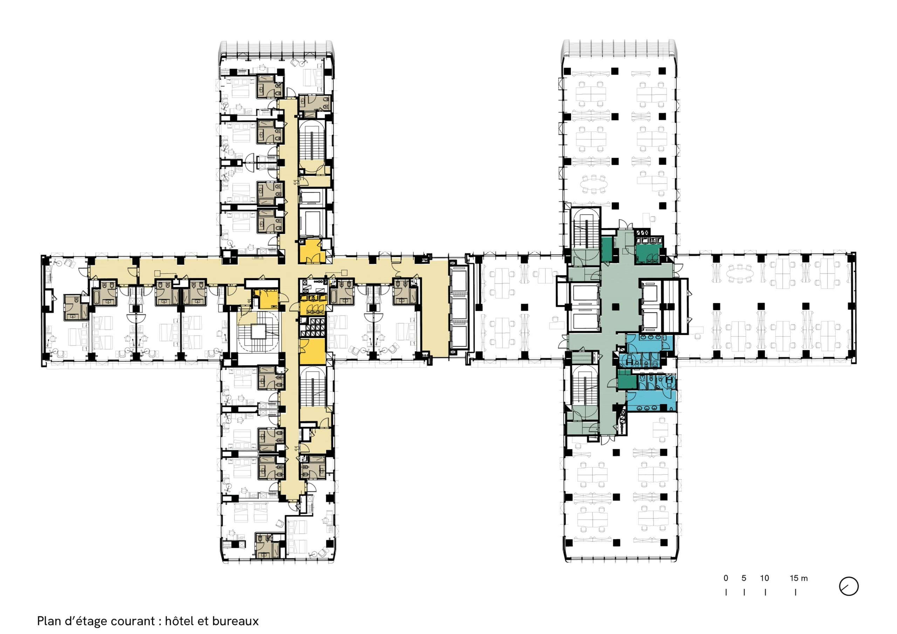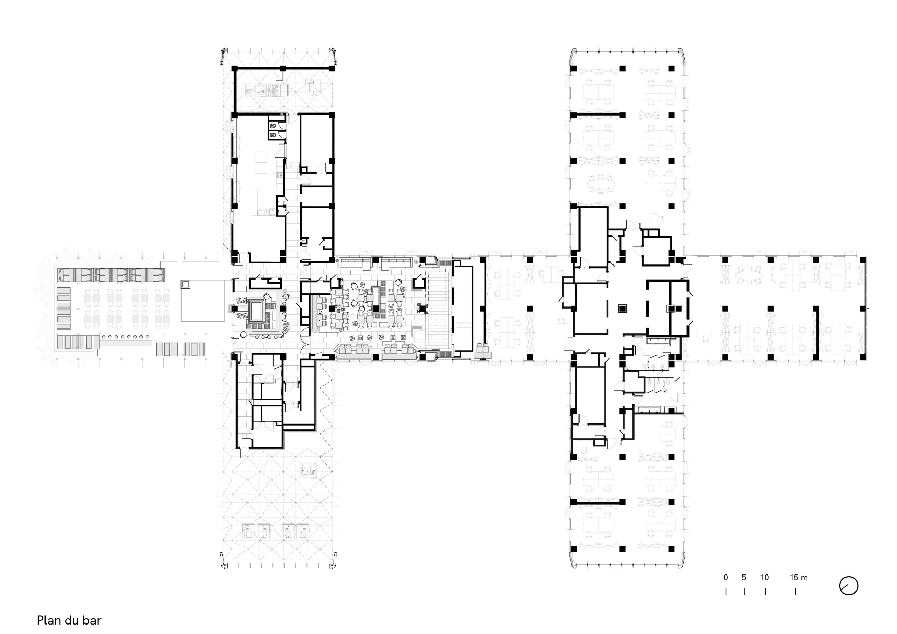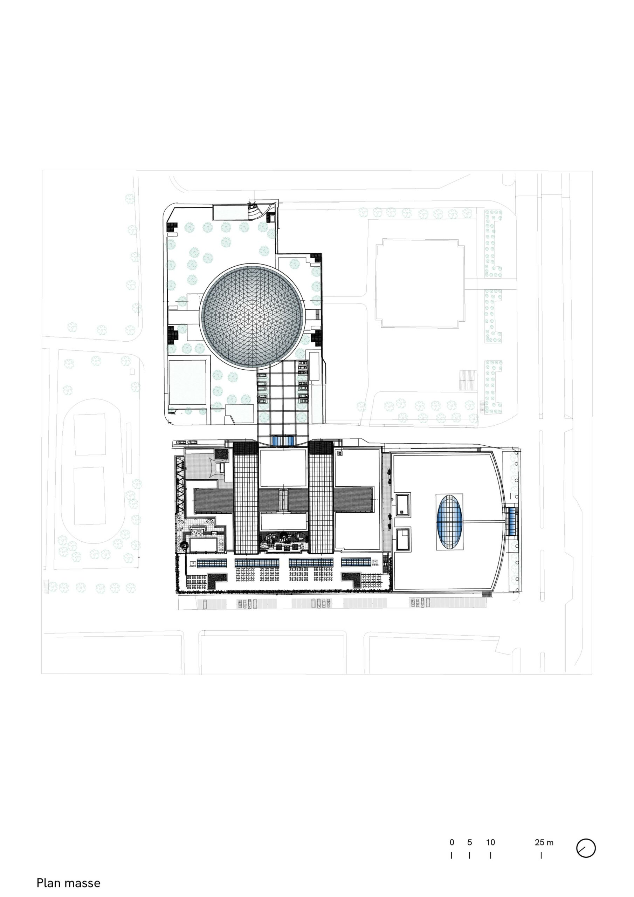Concept
Like a “lighthouse,” Sétif’s new “Park Mall” complex, which towers 85 metres above the city, is a new urban landmark in the city’s landscape. It provides the city of Sétif with modern facilities in terms of hotel accommodation, shops and businesses. The “PARK MALL” complex is part of a resolutely proactive dynamic, with a consideration of the environmental dimension from the first sketches of studies. The project is intended to be a precursor for major future projects by proposing a real model for the city.
The Park Mall complex, which replaces an old, large, abandoned residential building, offers a new vision for the city by consolidating a large number of services over 90,000 m². The navigation in the heart of the Mall has been designed and studied to ensure the well-being of visitors, the fluidity of travel is ensured by 25 elevators including 2 panoramic elevators and 16 escalators.
Located along the avenue de l’ALN, between Wilaya to the east and the large amusement park to the west, the ground floor of the “PARK MALL” complex houses an international shopping centre with 9 supermarkets, a hypermarket of 6,600 m², 110 shops and 12 restaurants (food courts) and 6,200 m² of leisure facilities (attractions and bowling), an 18-storey office tower and a 4-star Four Points hotel tower with 192 rooms on 17 floors.
In addition to this programme, there is an independent and multi-purpose conference centre with 800 spaces and 1,400 parking spaces on 5 basement levels for tenants and guests. This complex makes the Park Mall complex the largest shopping centre in Algeria, but also a complete service tool for the development of the city of Sétif.
Team
Contracting authority
– Contracting authority: Prombati
– Assistant contracting authority: GEMO
Project management
– Architect: Arte Charpentier (Abbès Tahir, Jérôme Le Gall, Michel Mourlot, Yasmine Idris, Fernando Castro)
– Interior architecture: Arte Charpentier (Edith Richard, Clémence Rabin Le Gall)
Design office:
– Design office – technical plots: Iliade Setam
– Design office – Architectural execution: ARCREA studio
– Kitchen consultant: Axyal
– Construction company: KAYI INTERNATIONAL
Specificities
– Address: avenue de l’ALS – Sétif, Algérie
– Completion date: Park Mall : 2016 / Hôtel : 2017
– Surface area: 90 000 m² of which
Shopping centre: 40 000 m²,
Hotel: 16 000 m²,
Offices: 12 000 m²,
Convention centre: 2 200 m²
– Photo credits: Four Points, Arte Charpentier
