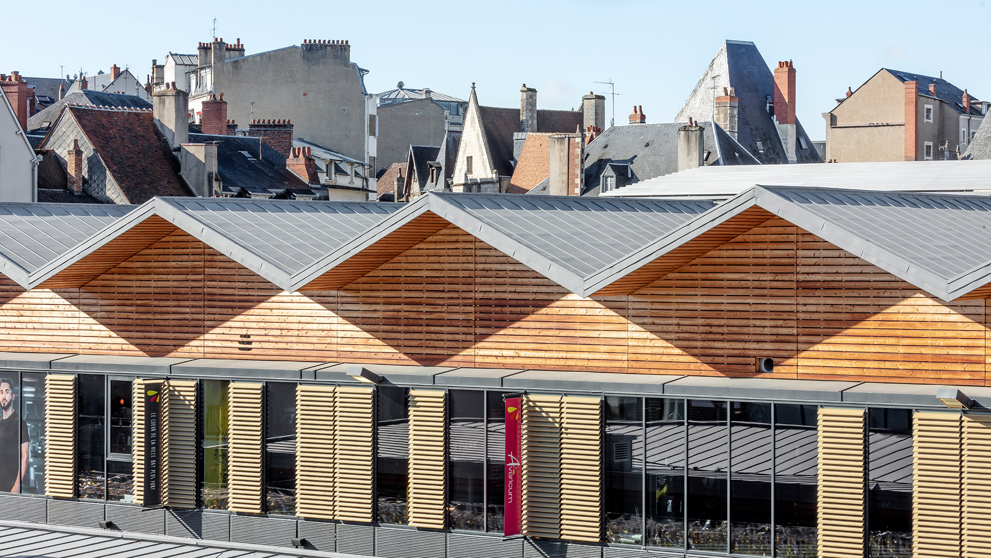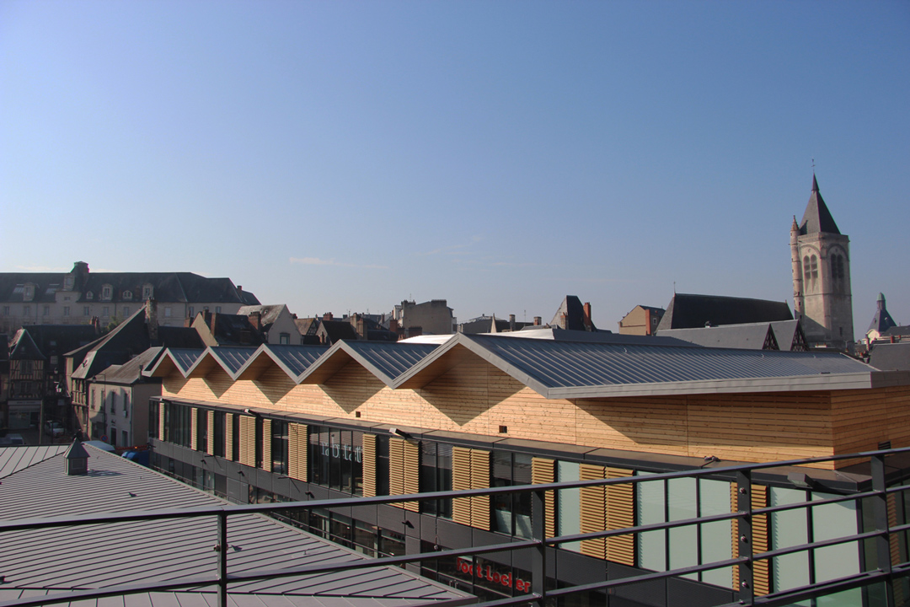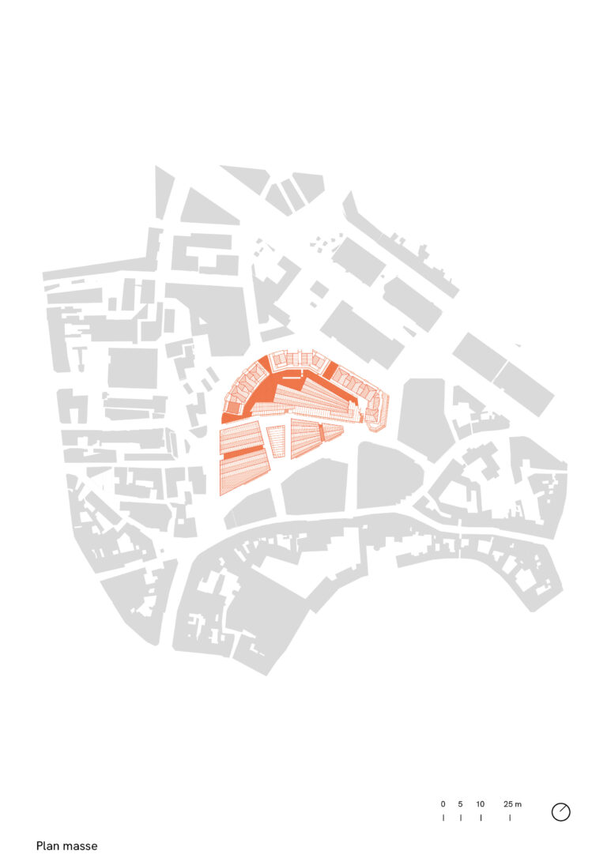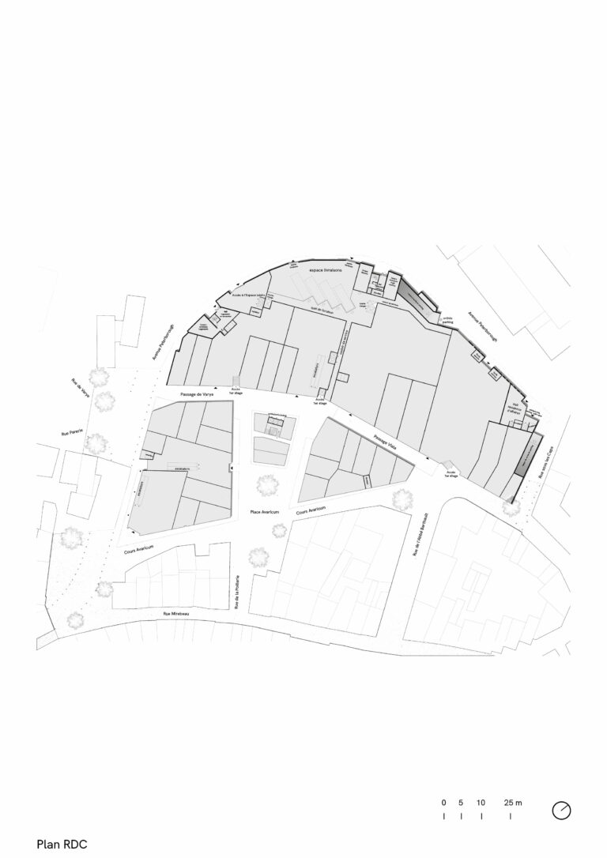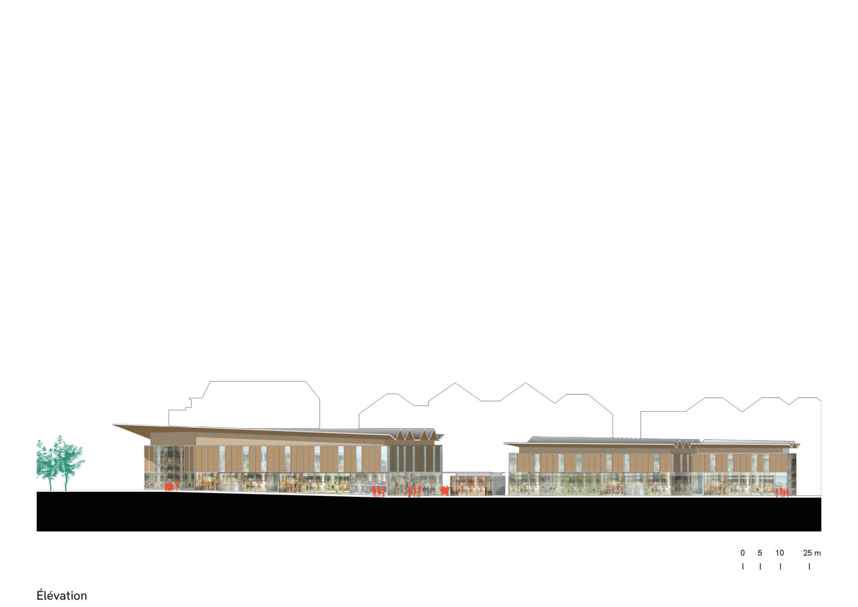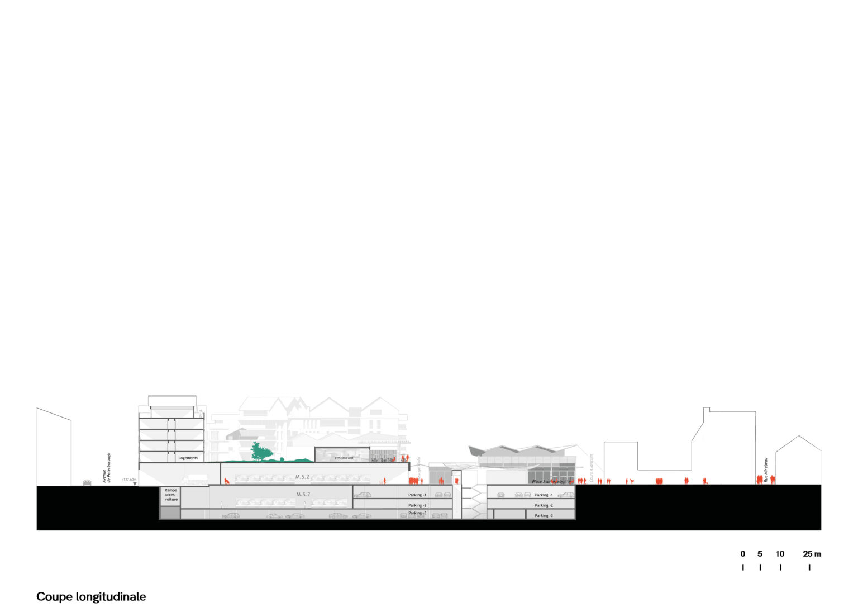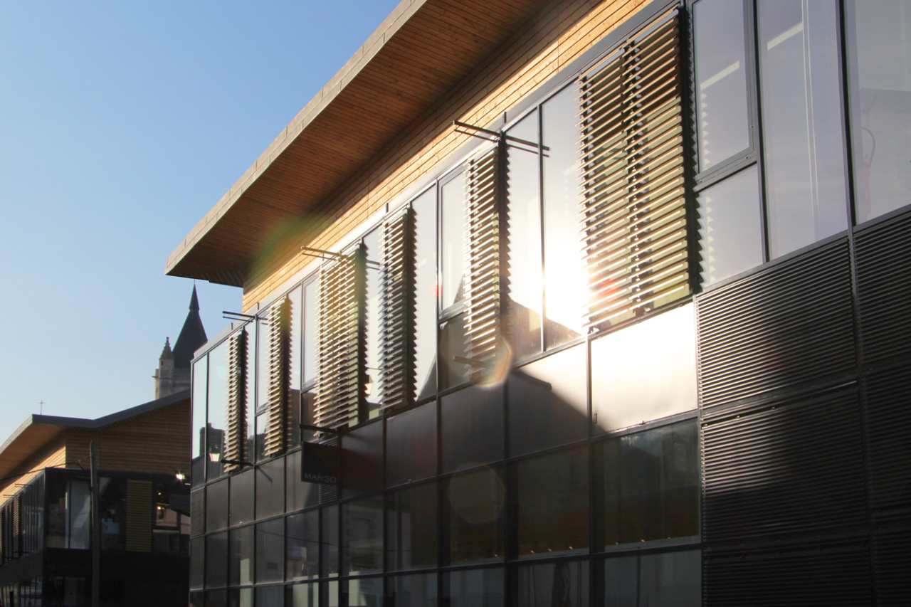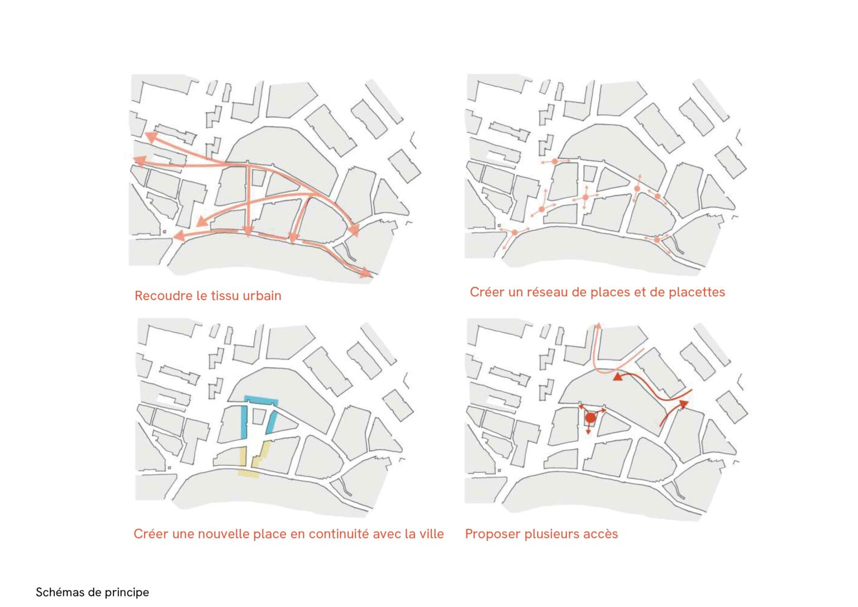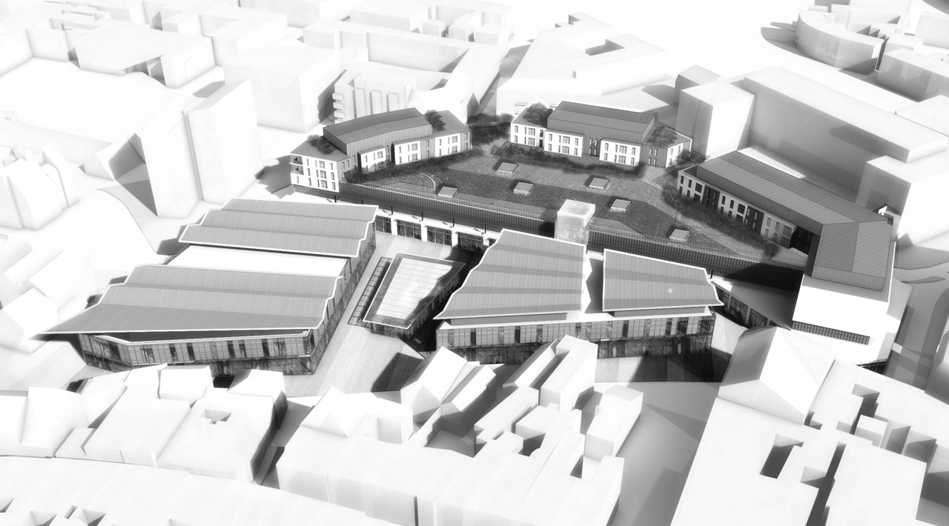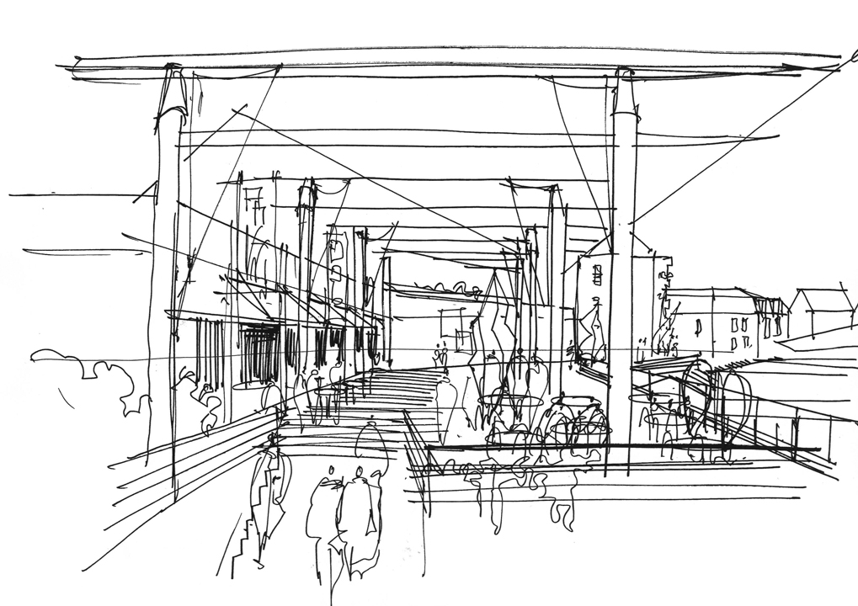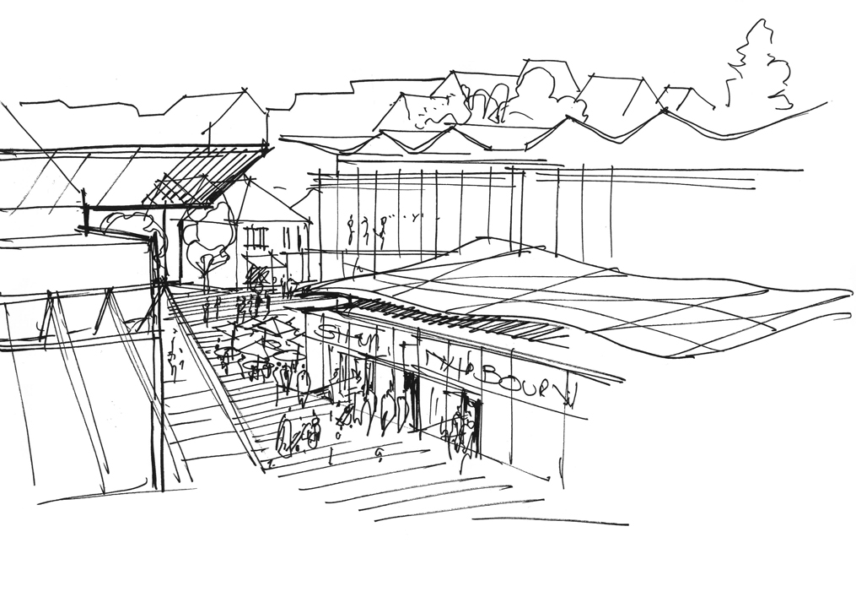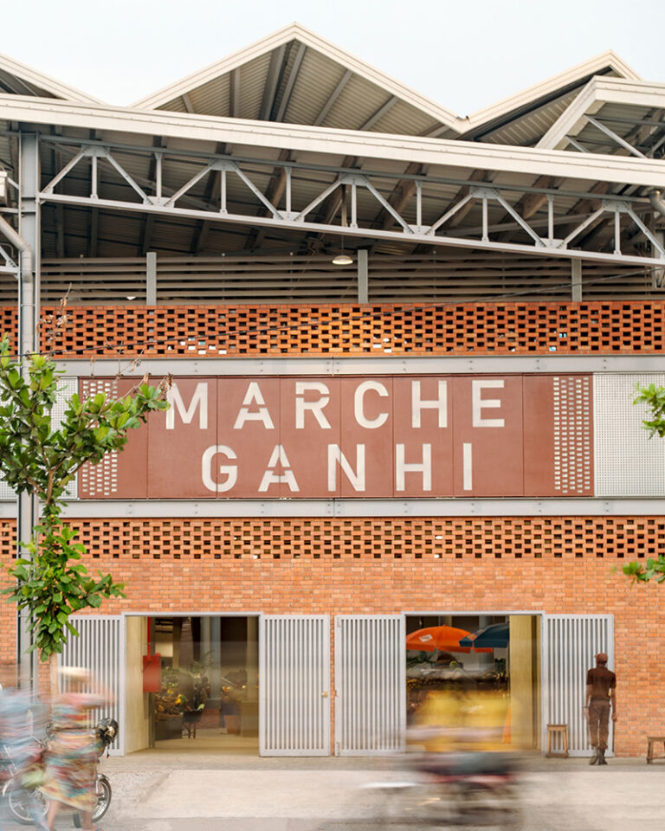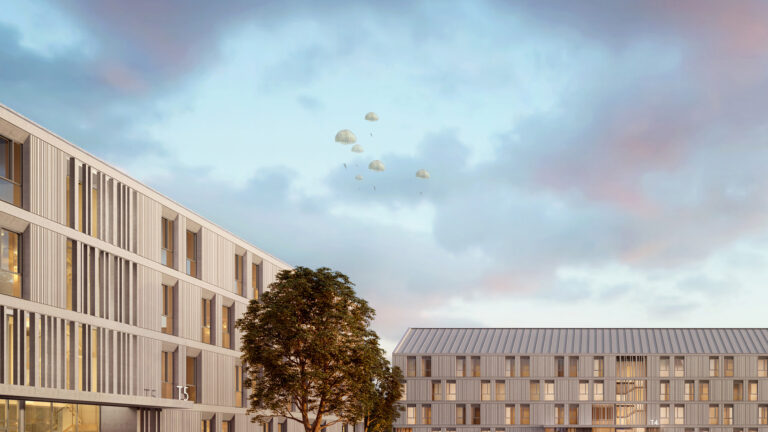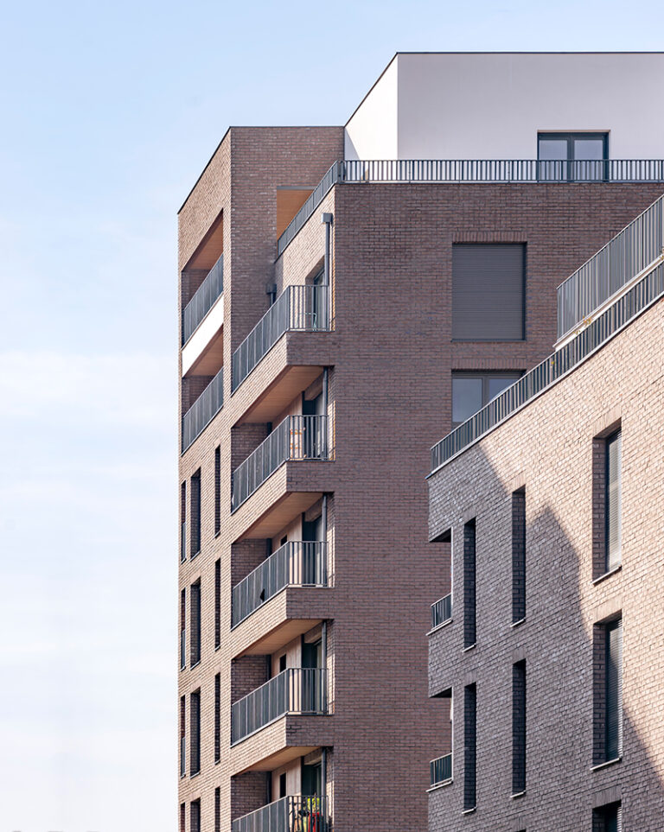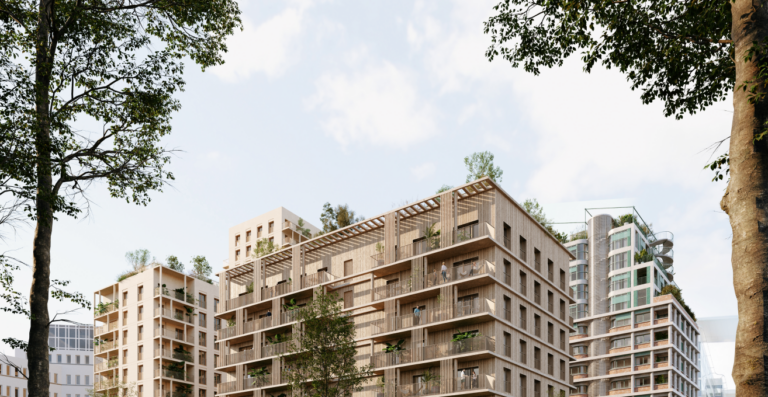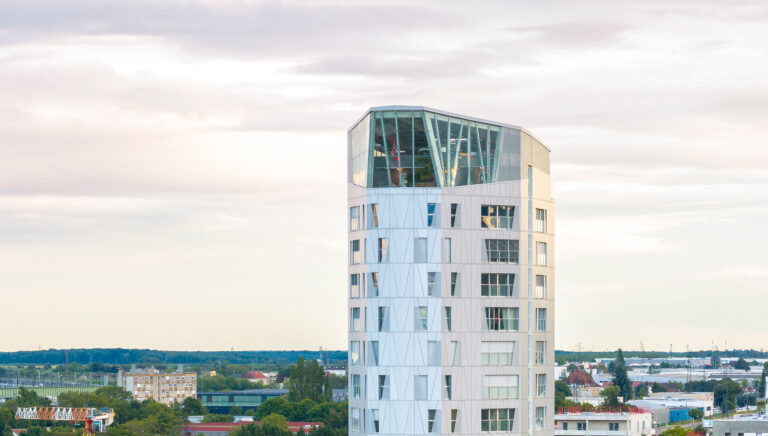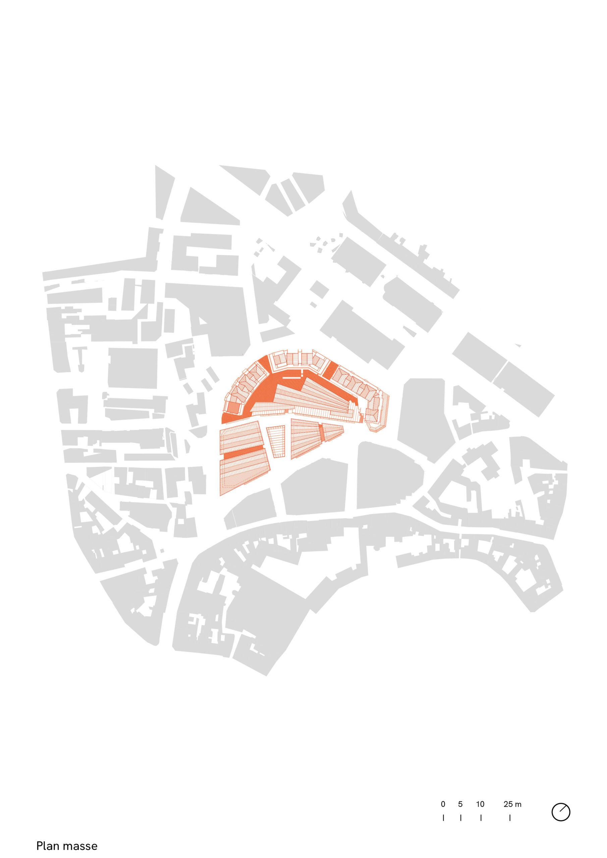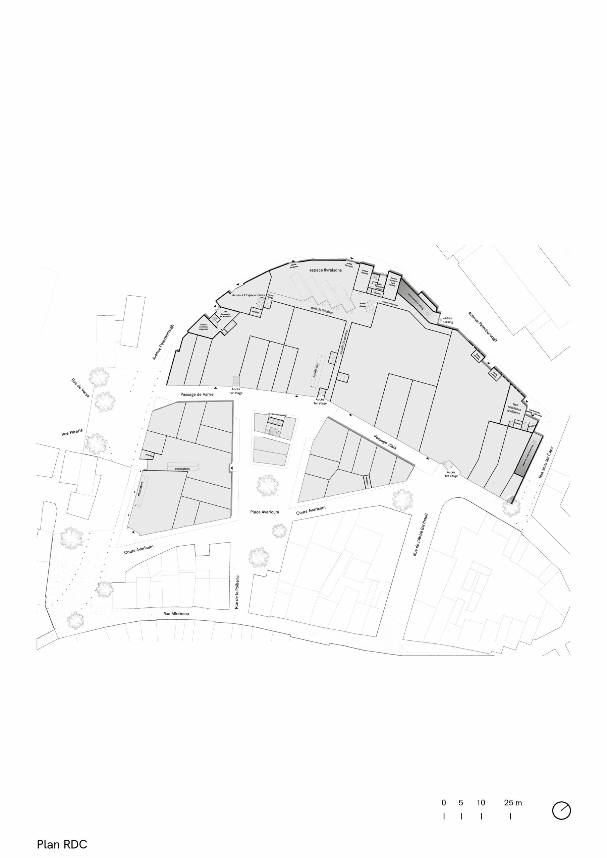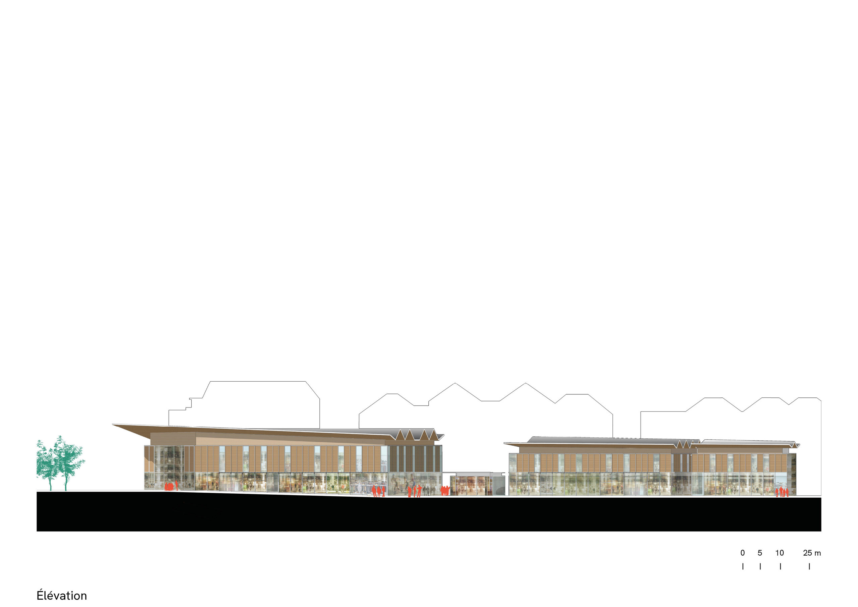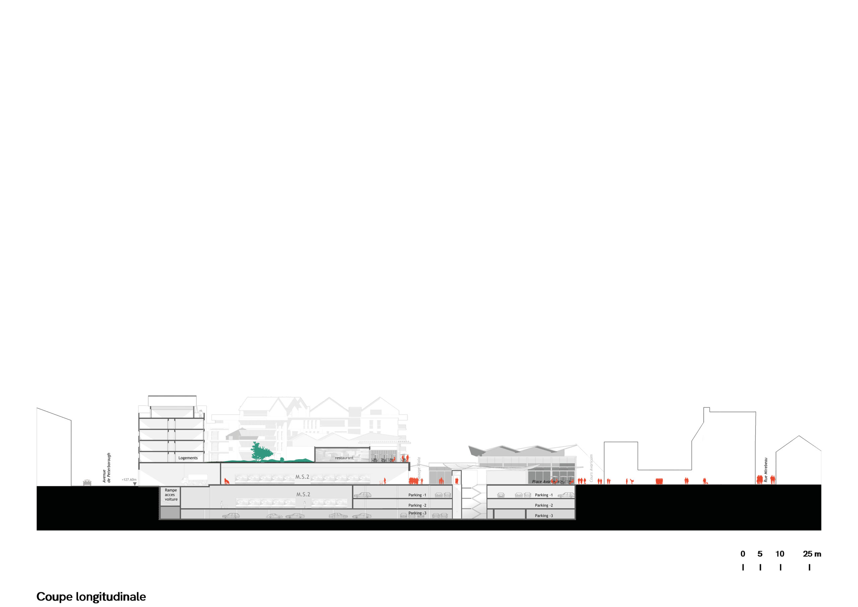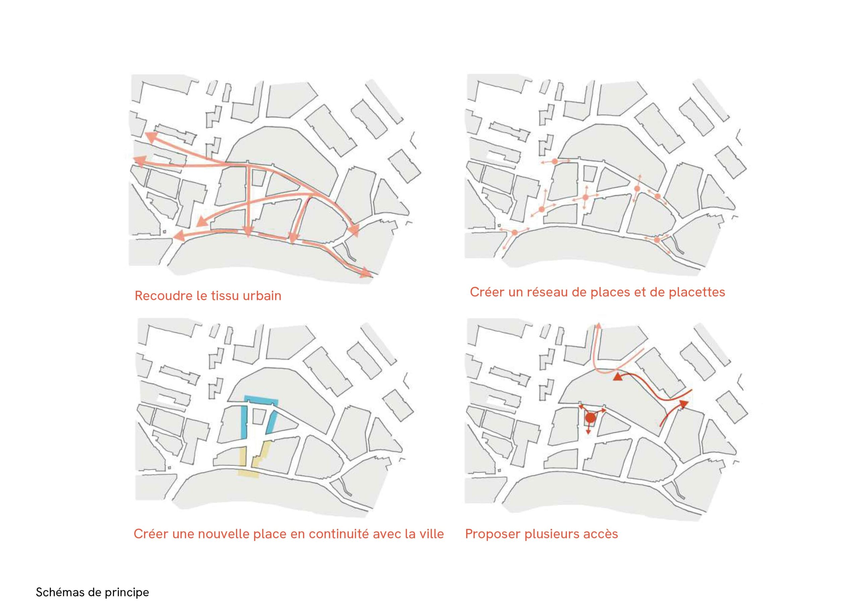Concept
Avaricum is a major commercial and residential program. It makes it possible to expand the city centre of Bourges towards the north, whilst mitigating the landscape discontinuity induced by post-war urban planning.
Steeped in the history of Bourges, the architects “played the city in its diversity”. The project therefore favoured the creation of clusters of heterogeneous dimensions, in the image of the adjoining fabric, and distributed according to streets or squares that form animated spaces and atmospheres in the heart of city. Aided by a study of the commercial pathways of the inhabitants, Frédéric Blatter and Arte Charpentier reinterpreted the composition of the urban fabric to create a real “piece of city”.
The Avaricum district is located on the edge of the historic centre, at the northern limit of the protected area. It is a strategic place, at the crossroads between the medieval city and the modern city. Now a gateway to the heart of Bourges, this shopping district is a development point for the city and an opportunity to strengthen its dynamism.
The site is divided into two distinct parts. At the northern end, along the avenue de Peterborough, housing units are built in continuity with pre-existing residential neighbourhoods. The facades are worked as a succession of sequences of varying lengths.
The Avaricum Square, at the centre of the programme, is designed as a convivial space in connection with the existing buildings, and constitutes a place of articulation between the rue Mirebeau to the south and the heart of the cluster. It is also the theatre where the “staging” of the remarkable architecture of half-timbered houses that borders the square to the south is expressed.
Along the Cours Avaricum, the project involves the development of specialised shops and boutiques as an extension of the city centre retail offer. The treatment of the rooves of the new shops is designed in connection with the morphology characteristic of the rooves in the medieval town.
To avoid the creation of a “commercial box” disconnected from the general functioning of the city of Bourges, the architects worked to achieve the best urban, architectural, commercial and environmental integration in order to “make the city in the city”.
The programme includes 135 affordable and social housing units. The commercial area, spread over 12,900 m², consists of 30 shops, 8 supermarkets and 367 parking spaces.
Team
Contracting authority
– Shops/car parks: Urban planning and retail / Sogeprom
– Housing: Centre Immo Promotion (CIP)
Project management
– Representative architect: Frédéric Blatter
– Architect: Arte Charpentier (Andrew Hobson, Quentin Groslier)
– Landscaping: Hélène Soulier
Design office
– Structures: SNC Lavalin
– Fluids: Serted
– Acoustics: Taravella
– Economist: Ecotech
– Control office: Véritas
– Sustainable development: ALTO Ingenierie
Specificities
– Address: 8 Avenue de Peterborough 18000 Bourges
– Environmental approach:
Housing: Certification BBC Promotelec®
Retail: Certification BREAM® (Very Good)
– Photo credits: Boegly Grazia
