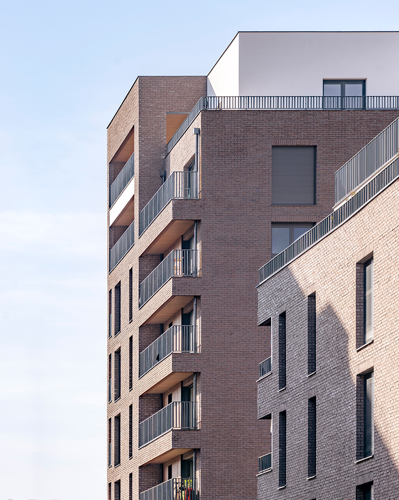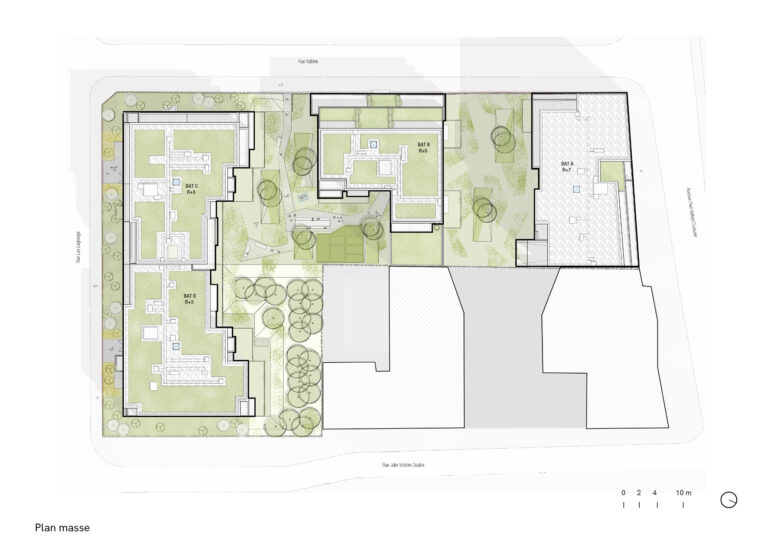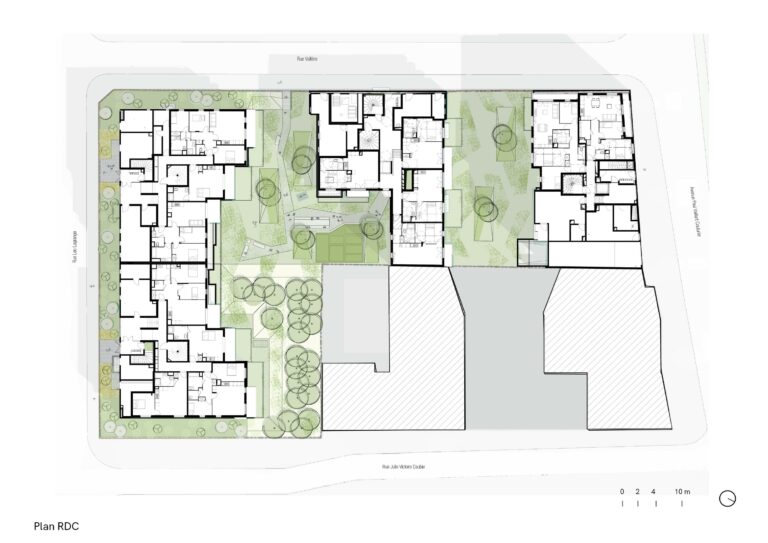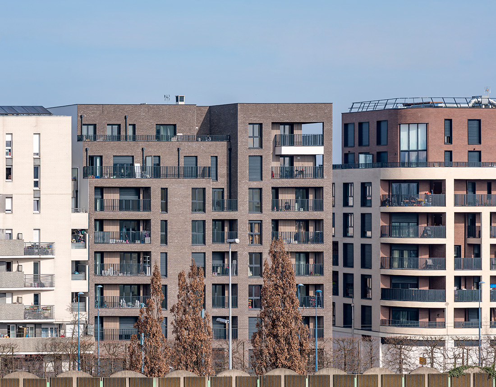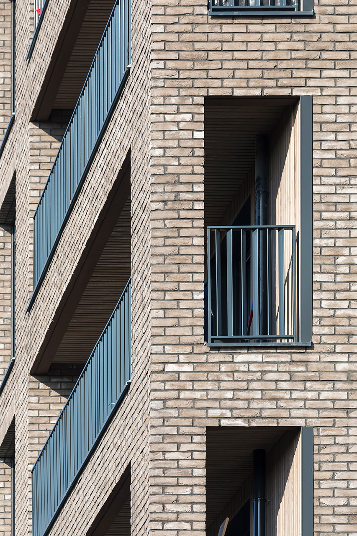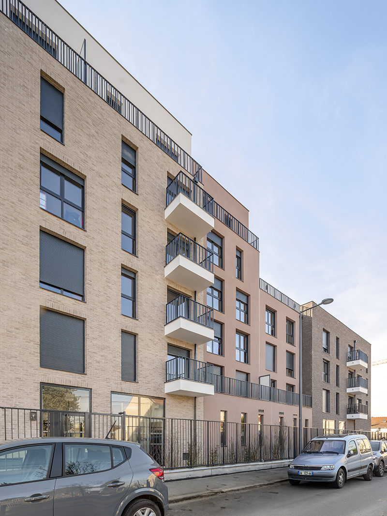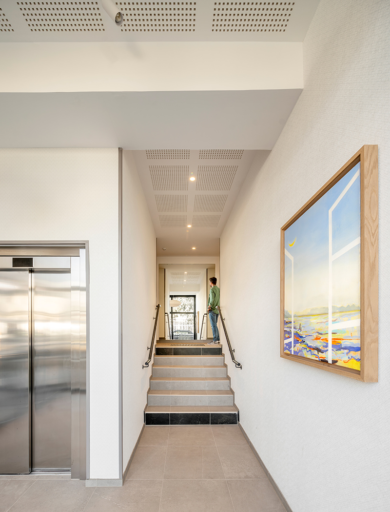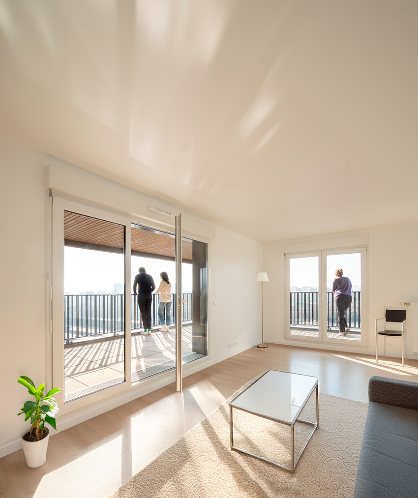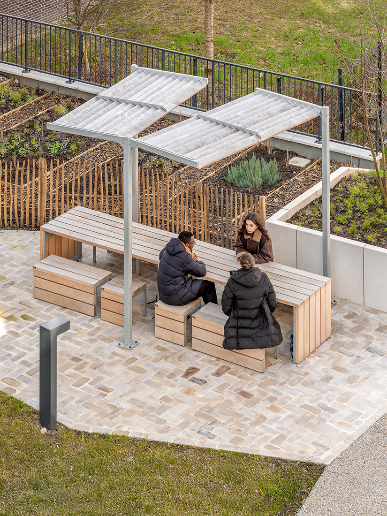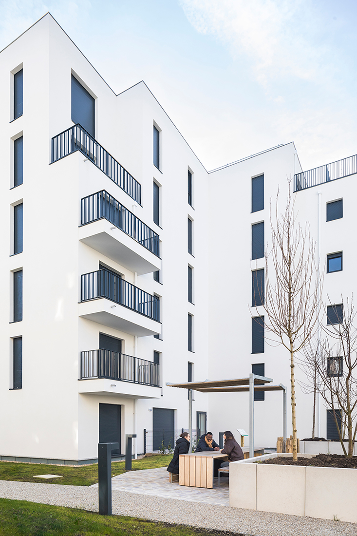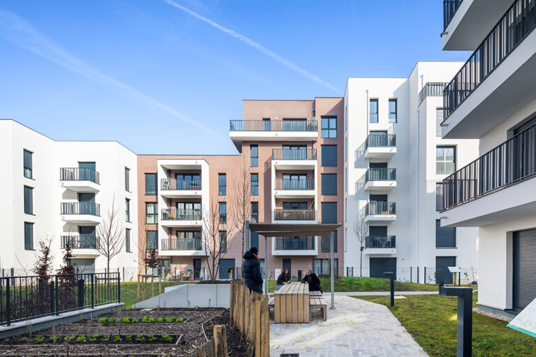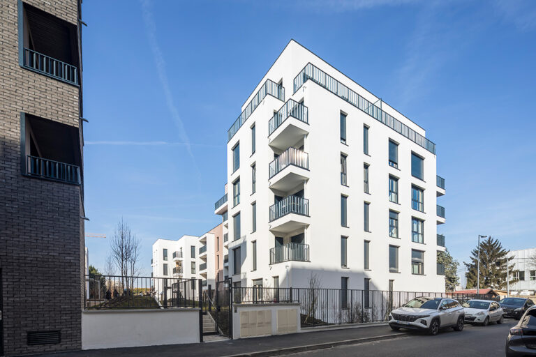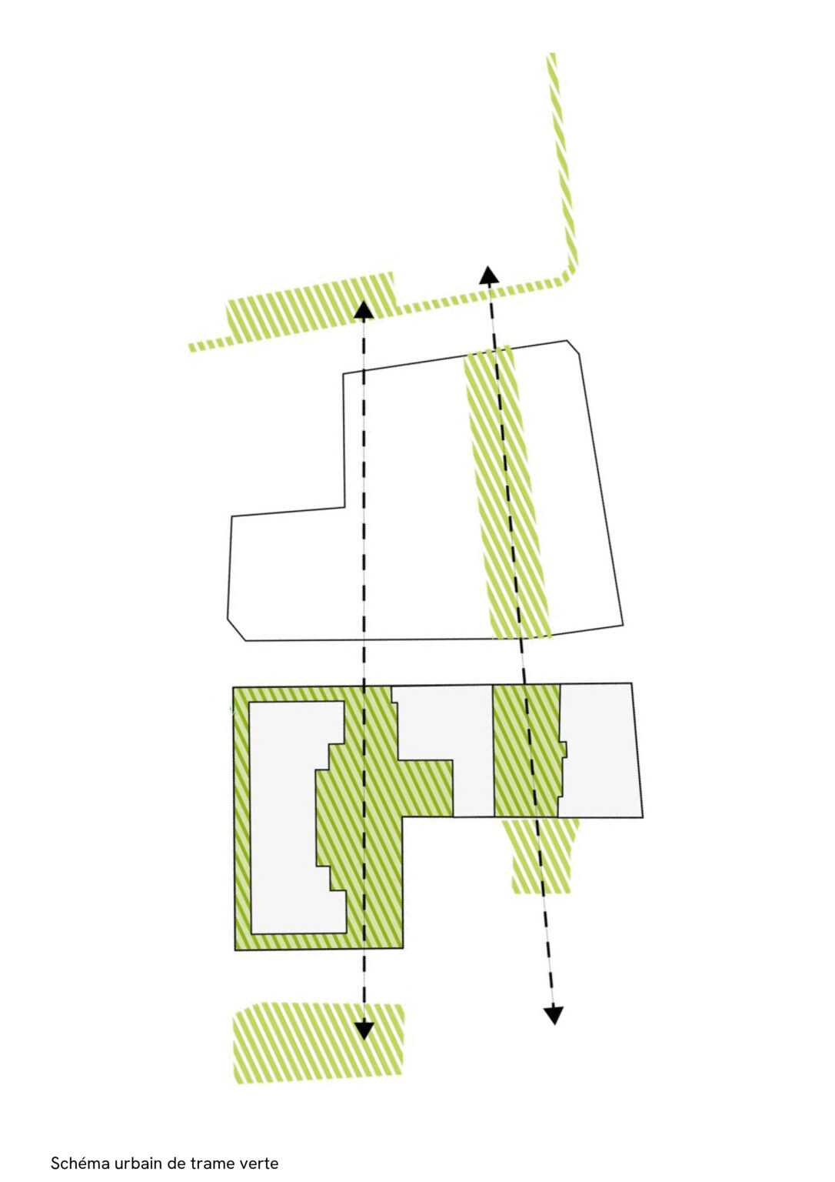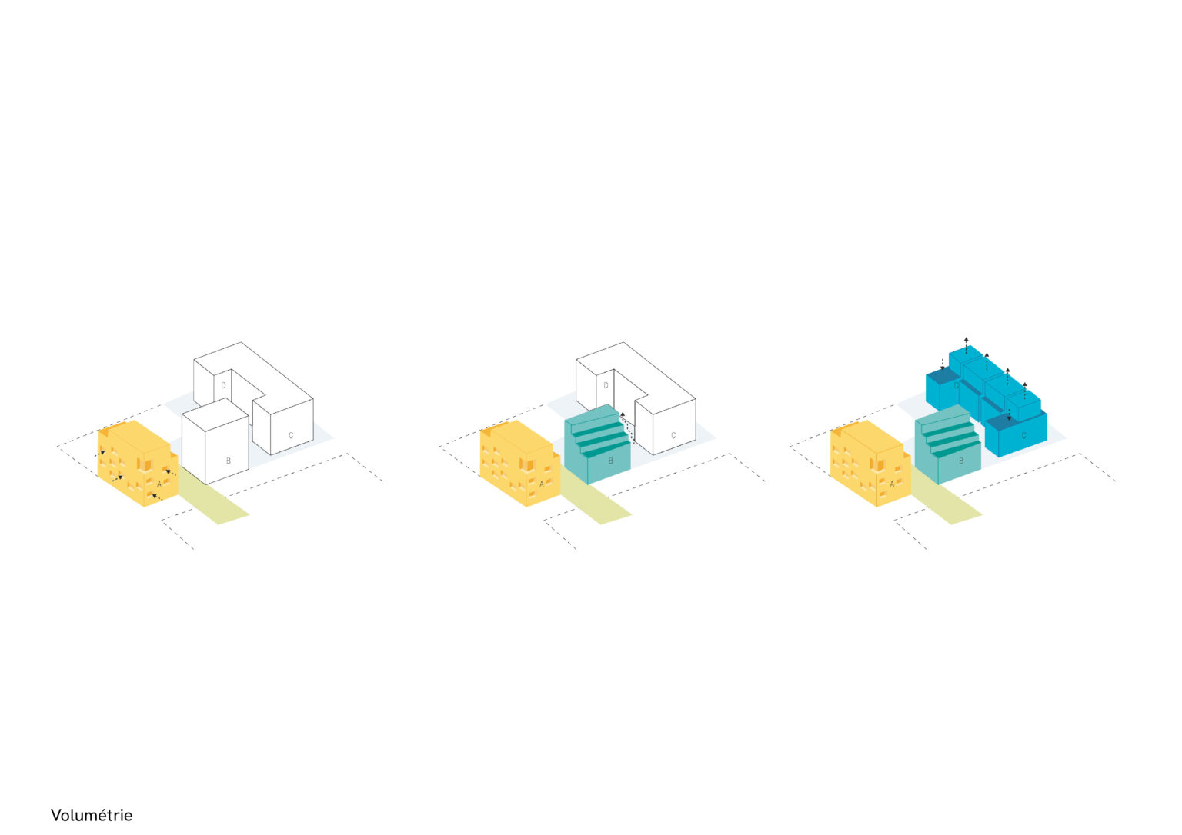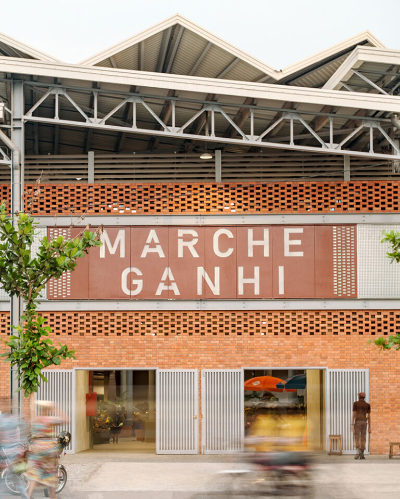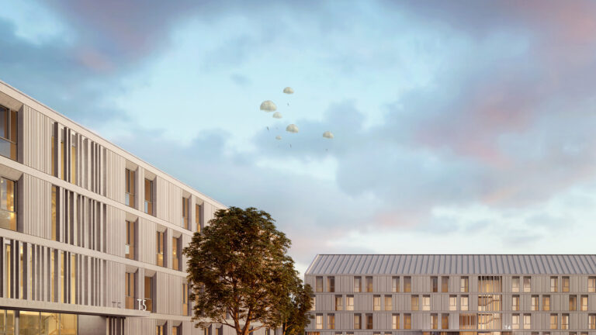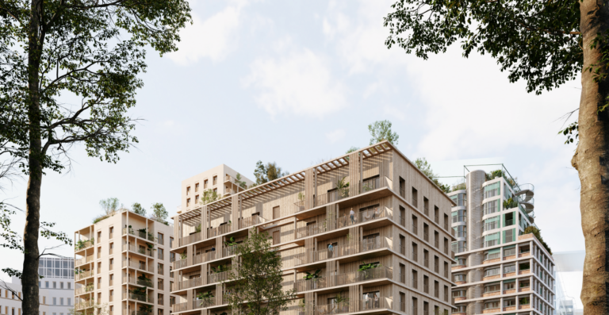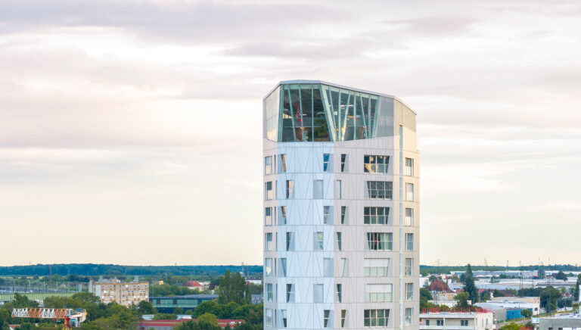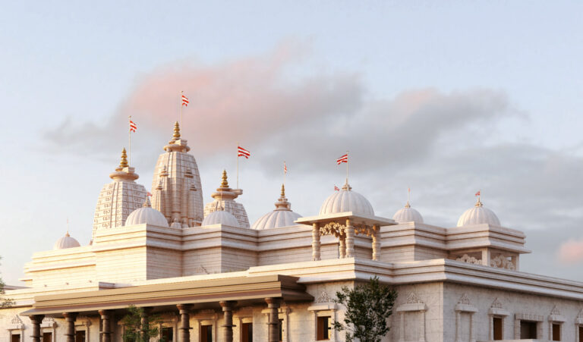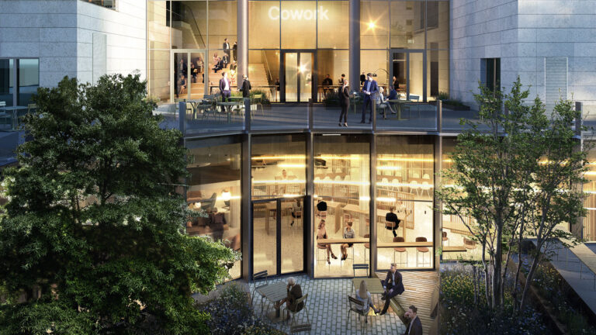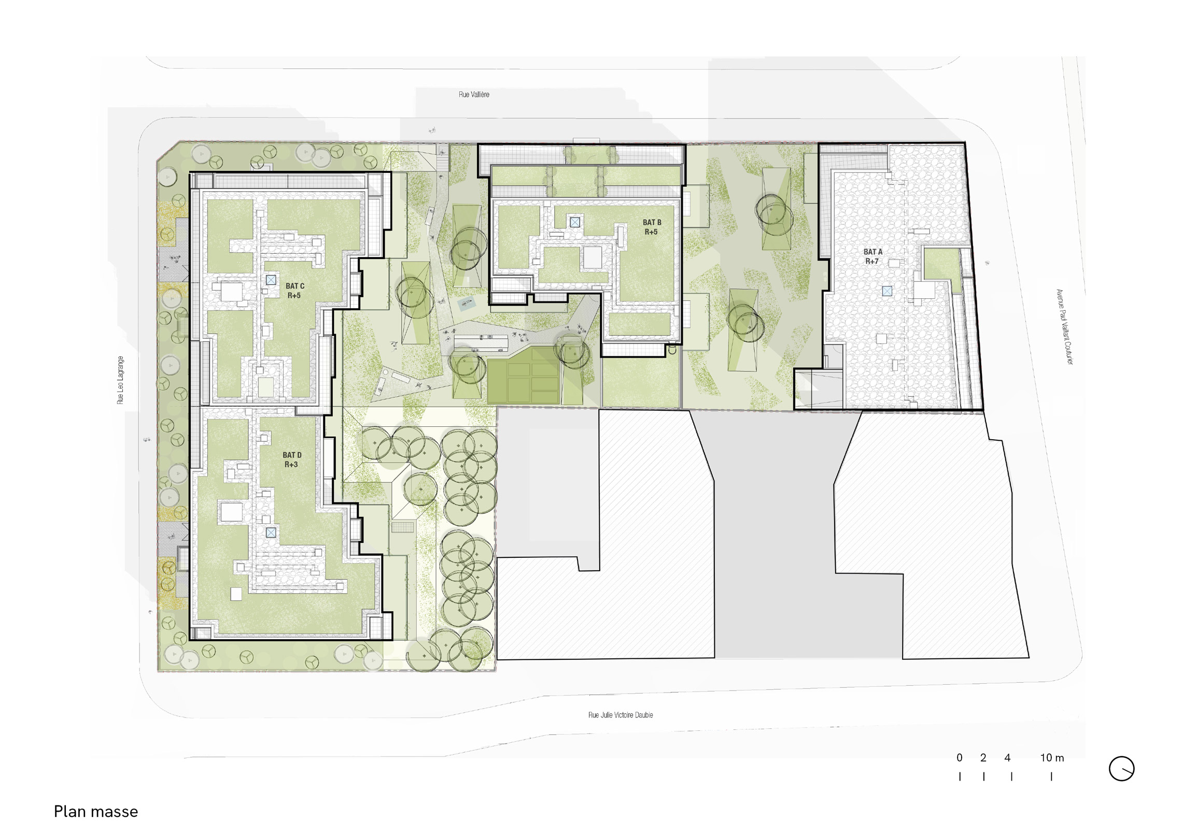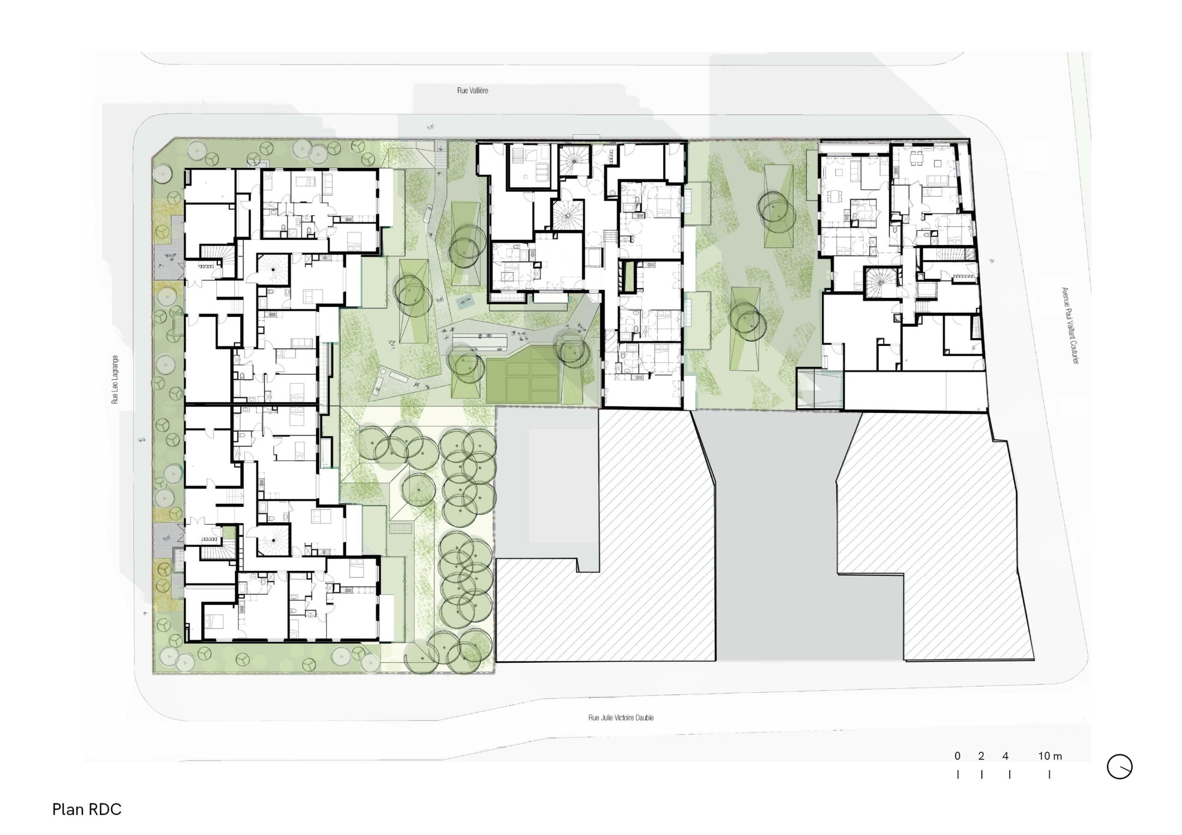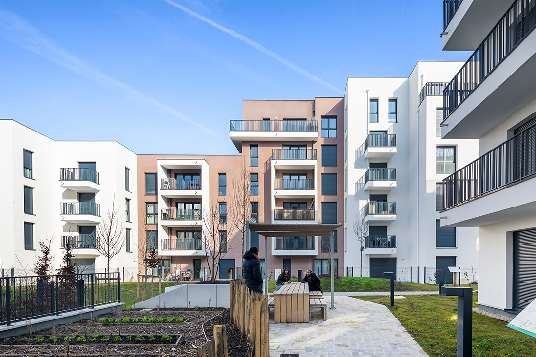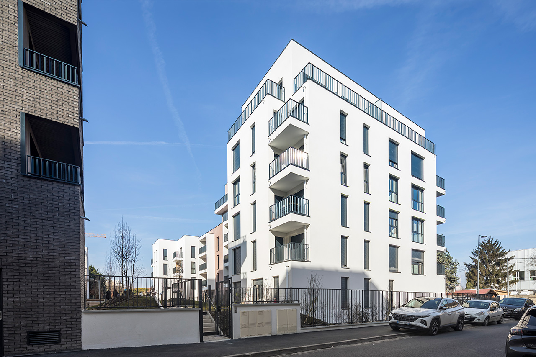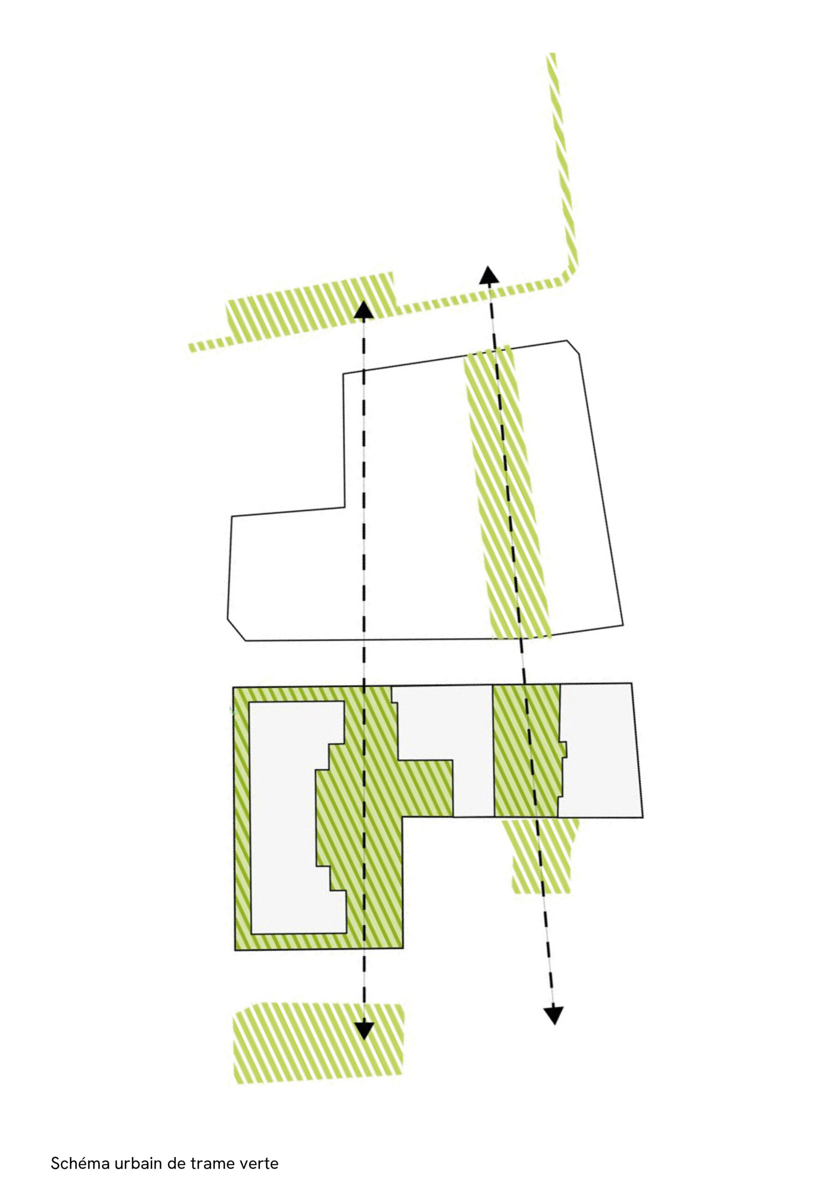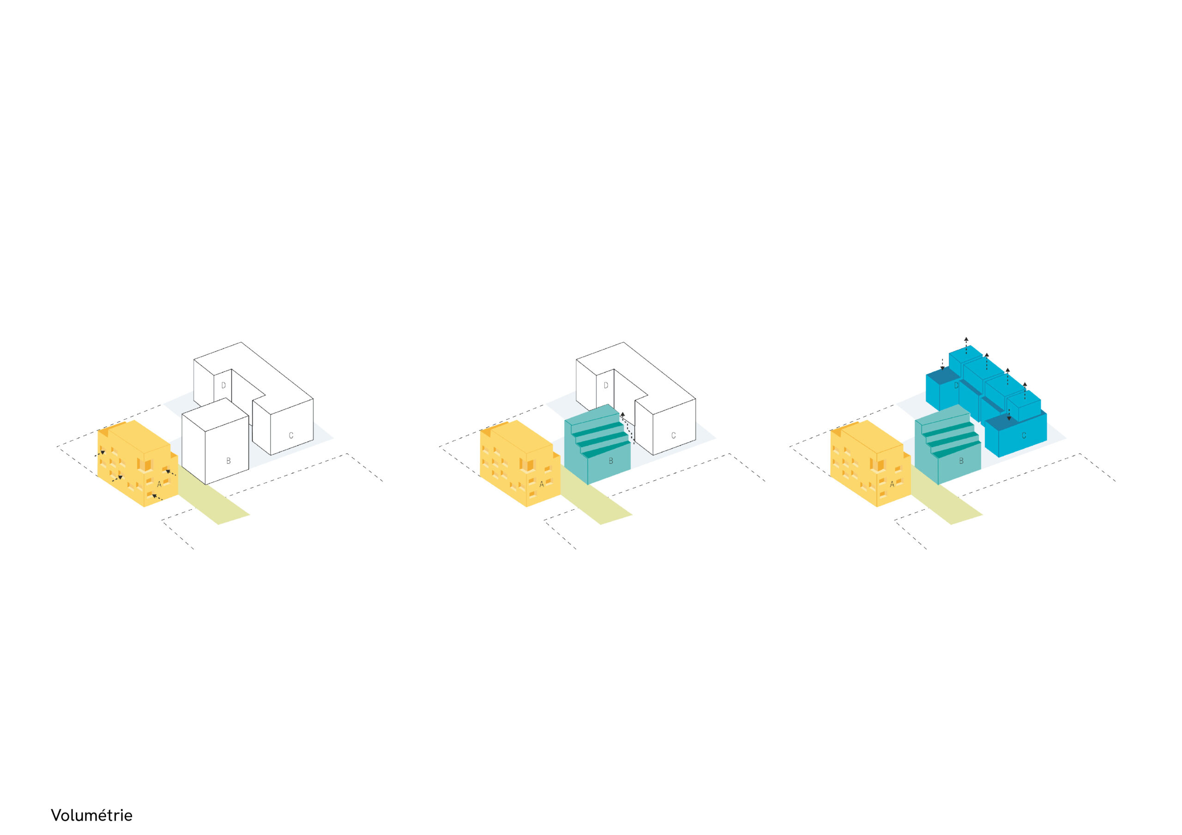Concept
The Floressence real estate complex consists of 101 housing units (79 of which are open access and 22 of which are social). Located in a neighbourhood that is undergoing a full-scale revival, the project is read as an interconnected ensemble to combine two scales: an urban scale on the south side near the tram line, and a more intimate scale on the north side, where there are suburban houses.
The many outdoor areas bring the significant added value of well-being for the housing of the future. To be able to open the windows and let in the light. To be able to relax with the view of a tree, a view of the vegetation. Inventing green, friendly places with new uses at the heart of the cluster.
Floressence’s volumetric composition and facades meet a number of stated objectives:
– the creation of new links with the city,
– the legibility of access to each entity,
– the search for urbanity and conviviality,
– the creation of landscaped gardens and terraces.
The project was designed in the form of 4 buildings proposing an urban and architectural transition. The volume of the buildings was imagined as gradually decreasing in order to ensure a smooth morphological transition.
The first building, located on the tramway side, is 7 storeys high, in order to mark the front of the complex, and cohabits with the high-rise buildings nearby. It has loggias to protect the inhabitants from the noise and to improve comfort in the summer.
A second building, located in the centre of the plot, is 5 storeys high. It has the particularity of having generously-sized terraces facing east. Finally, the last two buildings, with 3 storeys, come closer to the scale of the adjacent suburban houses.
The project also has a basement level with a car park and technical facilities.
The project consists of brown brick facades and white and brown coating. The loggias, made of light, natural wood, provide a contrast with the bricks on the facade.
The layout of the buildings and the distribution of the gardens is part of the continuity of the green fabric of the district. Two visual and plant openings were created between the buildings, creating a resting area for the inhabitants. They include a vegetable garden and a play area. These gaps make it possible to rebuild ecological corridors that will ensure the continuity of planted spaces for the circulation of local wildlife.
Integrating plants into the building means developing the concept of biophilia, and creating outdoor spaces as extensions of the living space, places of healing in the heart of accentuated nature.
The heart of the Floressence cluster is accessible to the inhabitants, and includes a greenhouse, a convivial square, and a shared vegetable garden. A path winds between the grassy hills and in the shade of the trees. The plant diversity of the garden is enhanced by educational signage along the walkway and near the benches.
The use of topography preserves the privacy of the housing units. The plant strategy complements this by means of a line of shrubs, a plant filter between the street and the dwellings, composed of pollarded and perennial shrubs. Plant life plays an integral role in the life of the inhabitants, in the form of allotments, gardens or terraces, which welcome biodiversity, and where the outside furniture is designed to nestle in the heart of the vegetation.
Taking uses into account means projecting new ways of sharing the living space, designing homes that provide access to the outdoors, meeting places conducive to dialogue and exchange which allow residents to gather in the garden for events.
All of these developments are highlighted by the operation’s Biodivercity approach.
Designed as ecological niches, the gardens and terraces on different levels host native species to promote the development of the avifauna and pollinators related to these environments. Several wildlife refuges will be installed in these areas (bird boxes, insect hotels)
Team
Contracting authority
– Contracting authority: Vinci Immobilier (open-access) and CDC habitat (social)
Project management
– Architect: Arte Charpentier (Abbès Tahir, Vivian Cloez, Antoine Soussan, Audrey Cyprien, Jean-Frédéric Loko)
– Landscaper: Arte Charpentier (Soizic Kenfort)
Design office:
– Economy: ACIP
– Surveyor: Marmagne
– Fluids, Acoustics, Environment: AB Environnement
– Structure: Conception Service Consulting
– Security: QualiConsult
– Ecologist: Etamine
Specificities
– Address: 307, avenue Paul Vaillant Couturier – Bobigny 93000
– Surface area: 6 750 m²
– External surface area: 1 489 m²
– Environmental approach: Certification NF Habitat HQE (3.2), Label Biodiversity, Label E3C1, RT2012-10%
– Images credits: Arte Charpentier
– Photographies: Boegly Grazia
