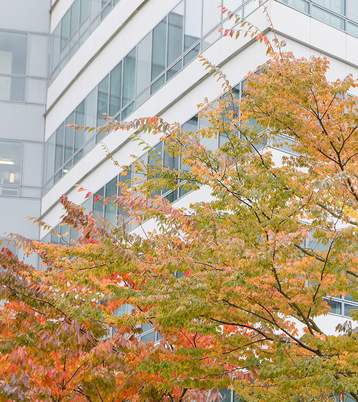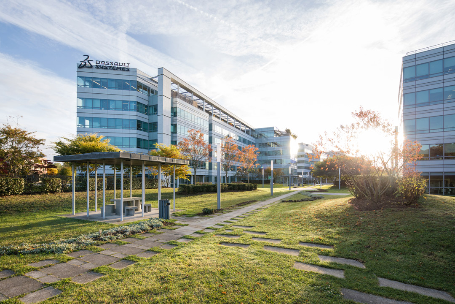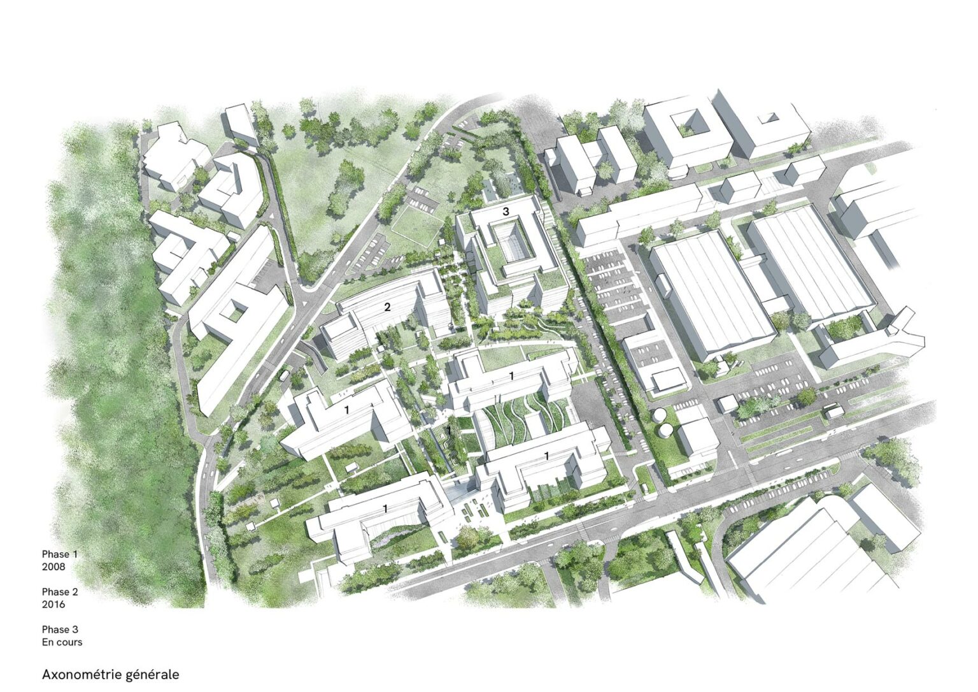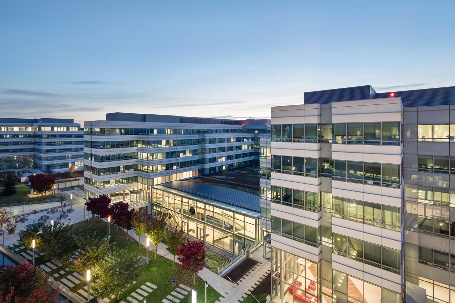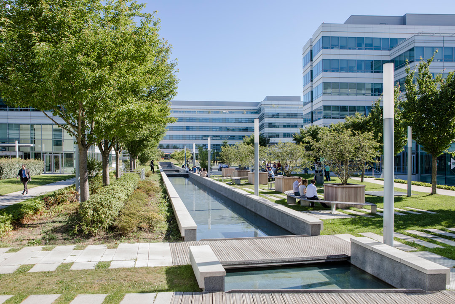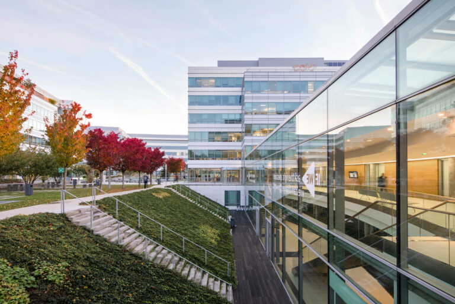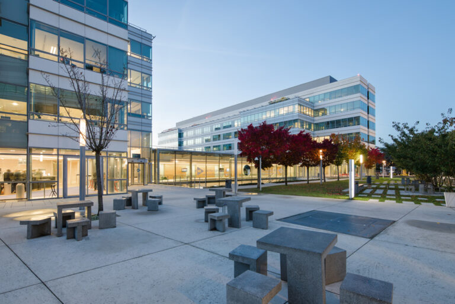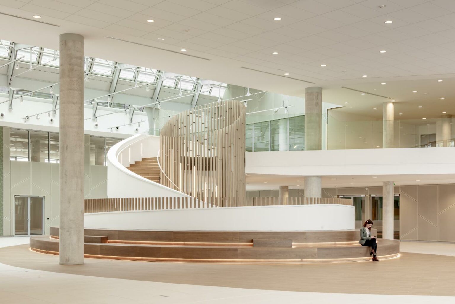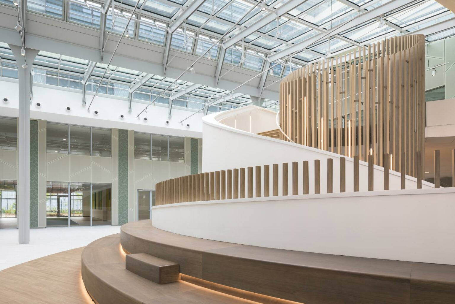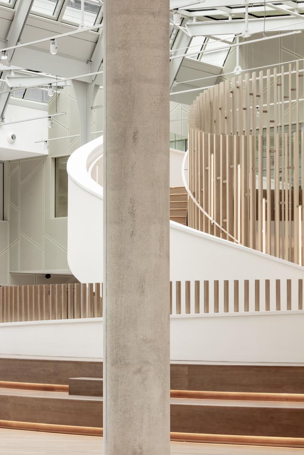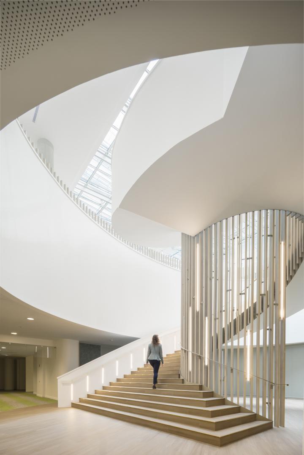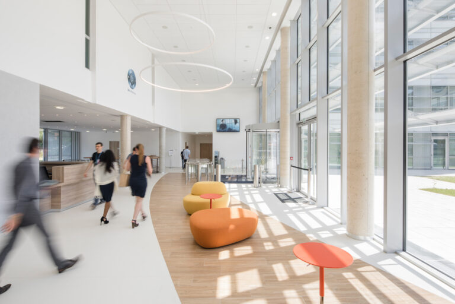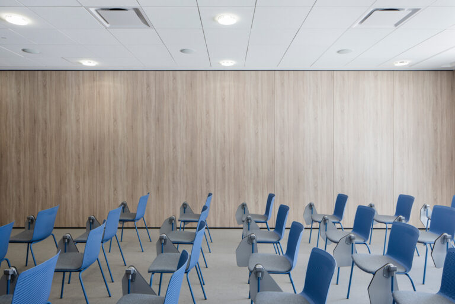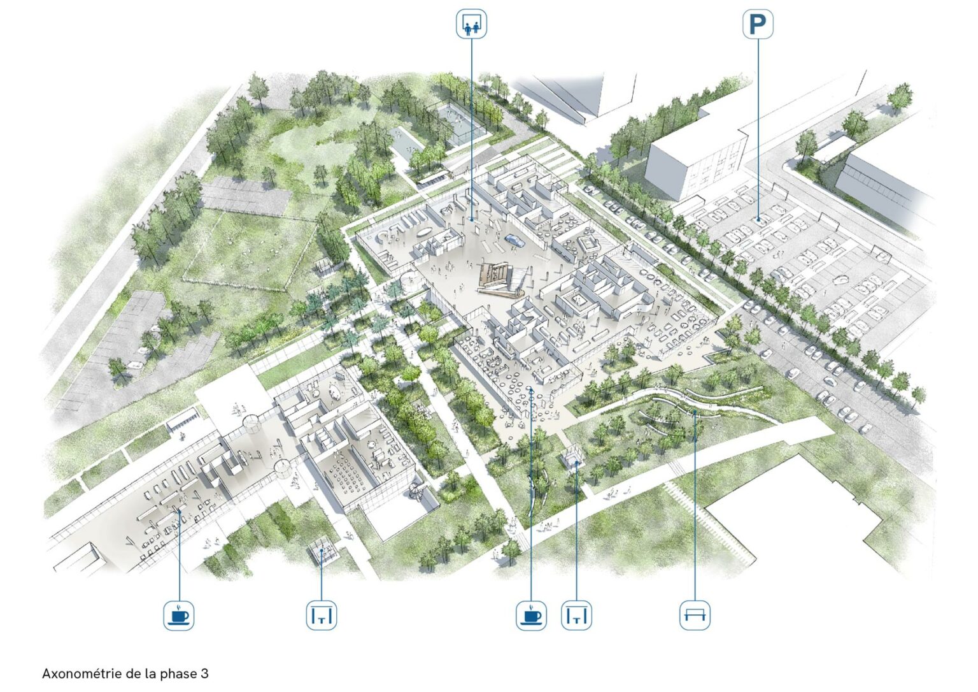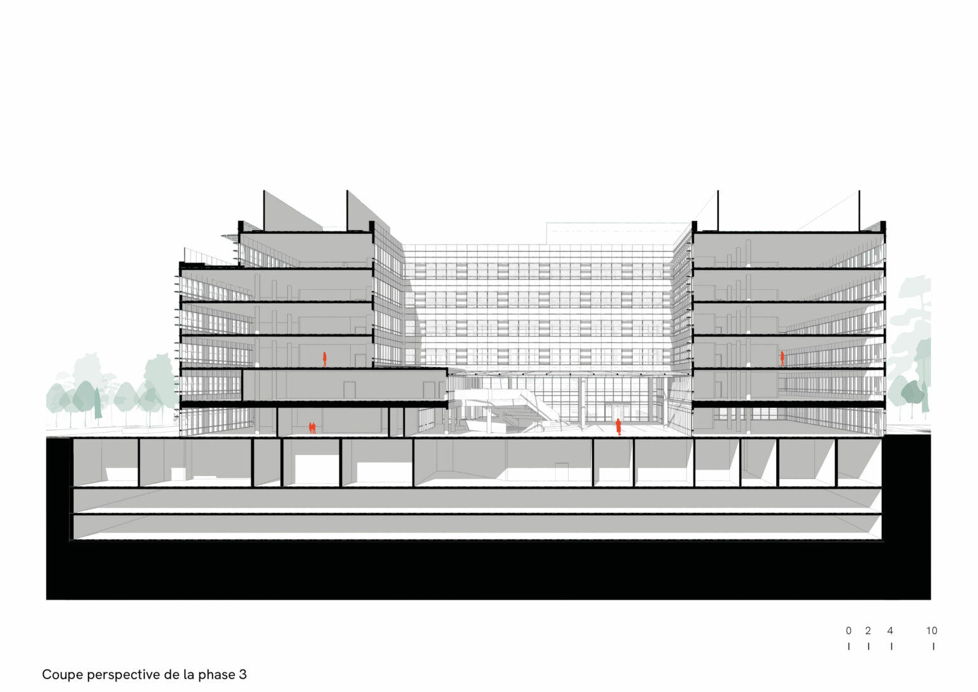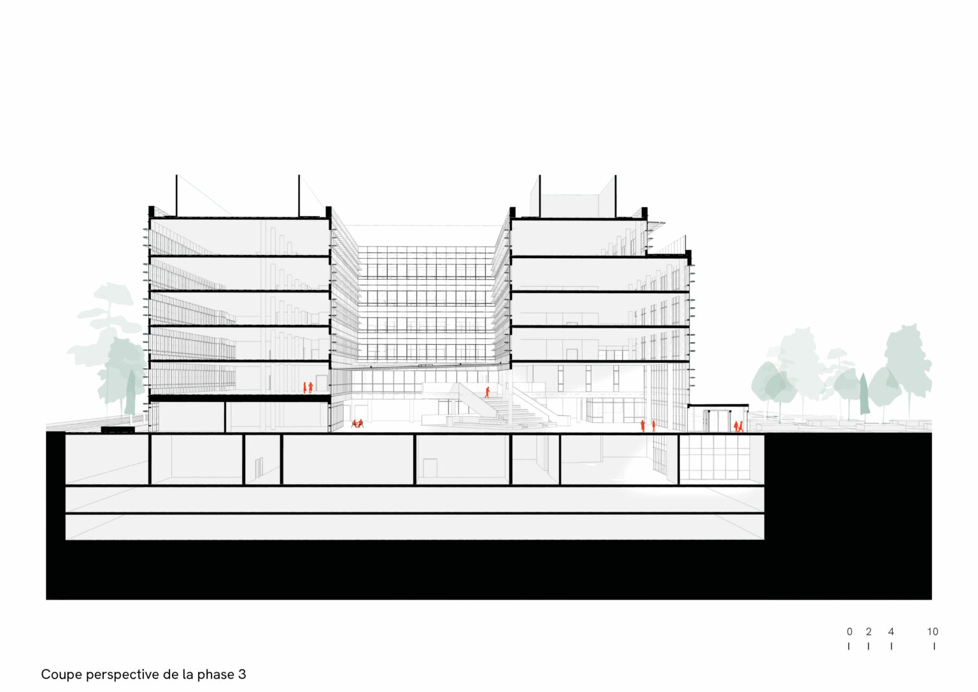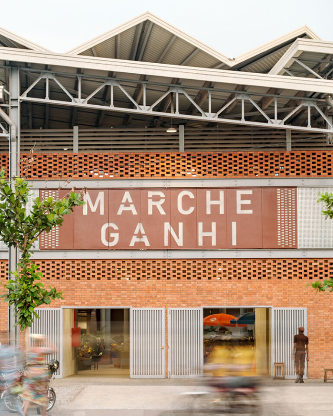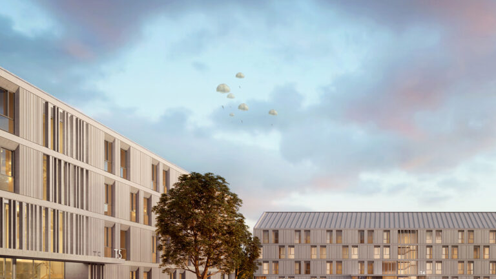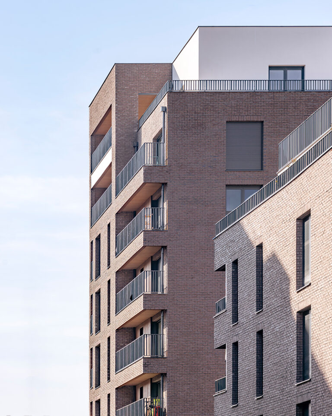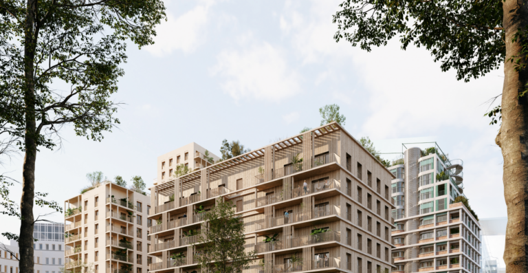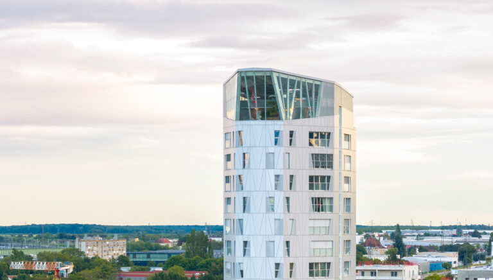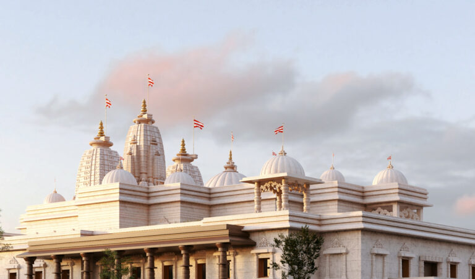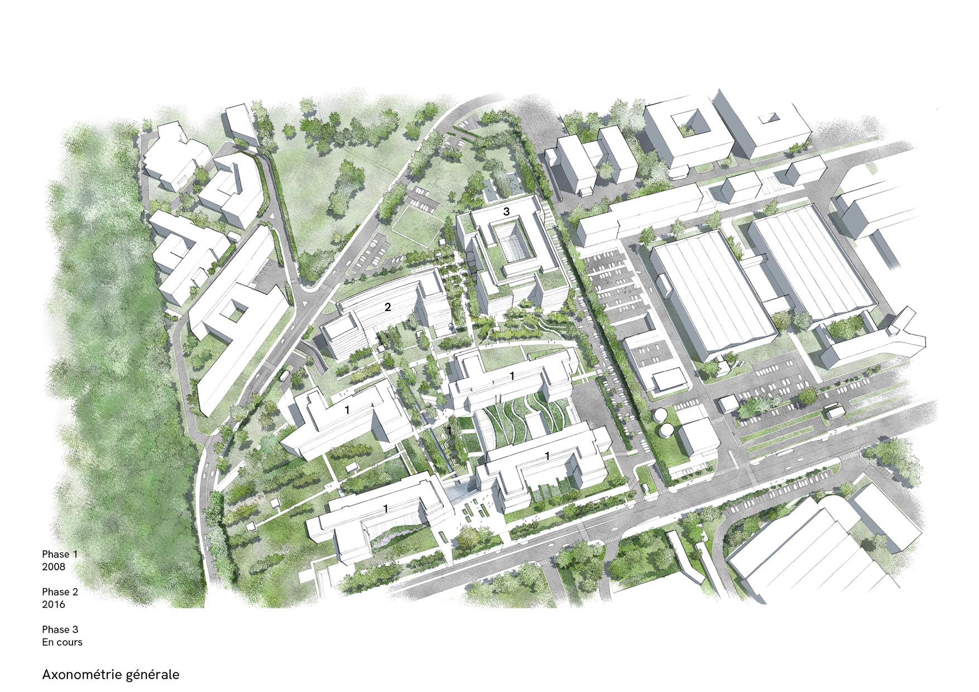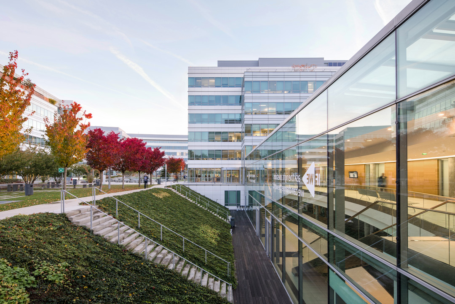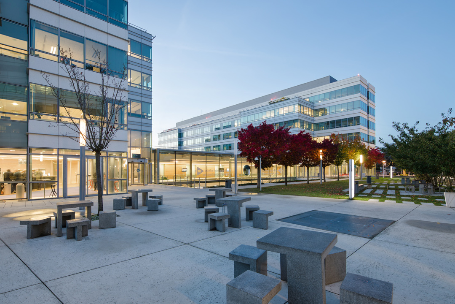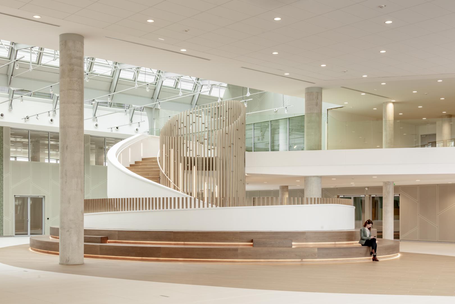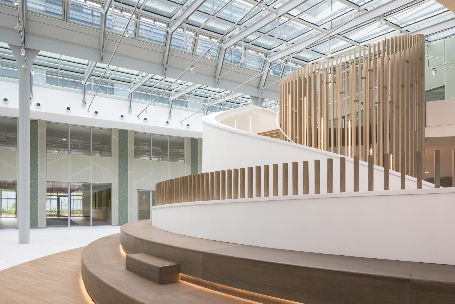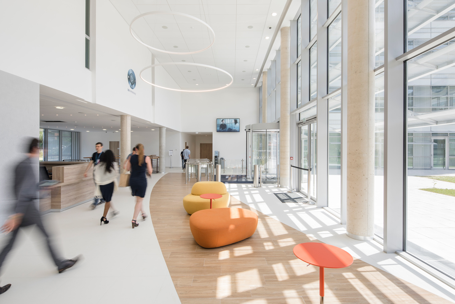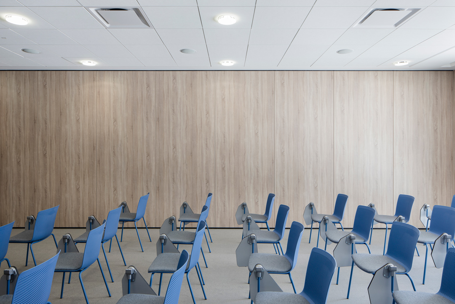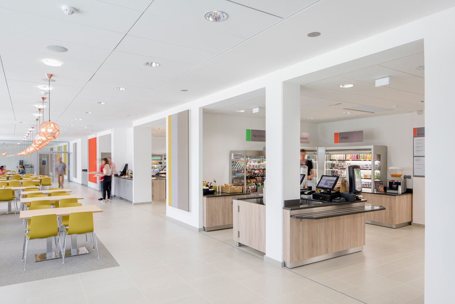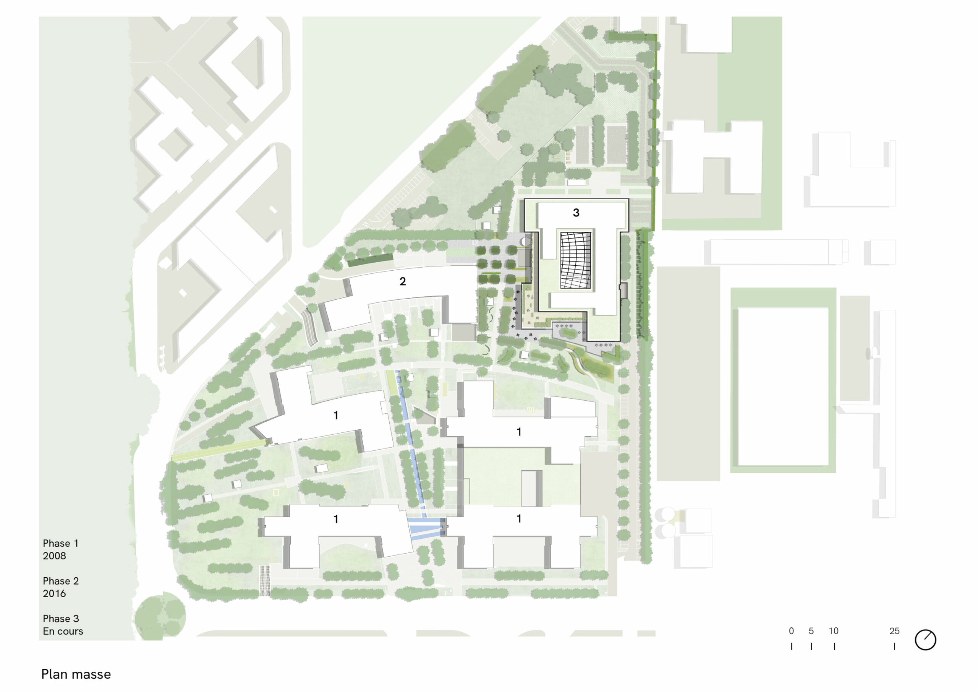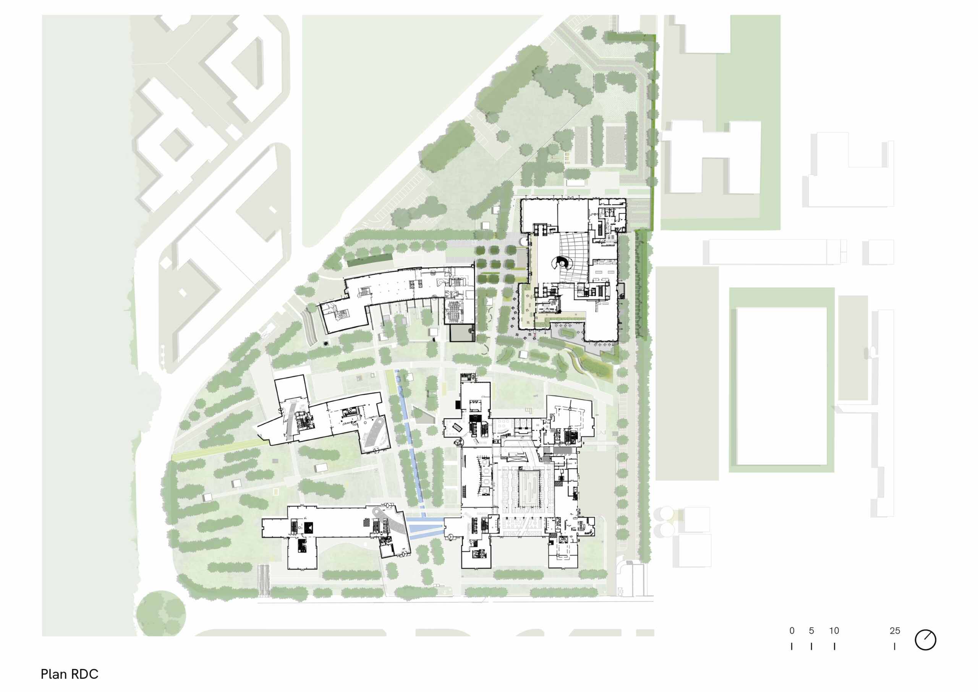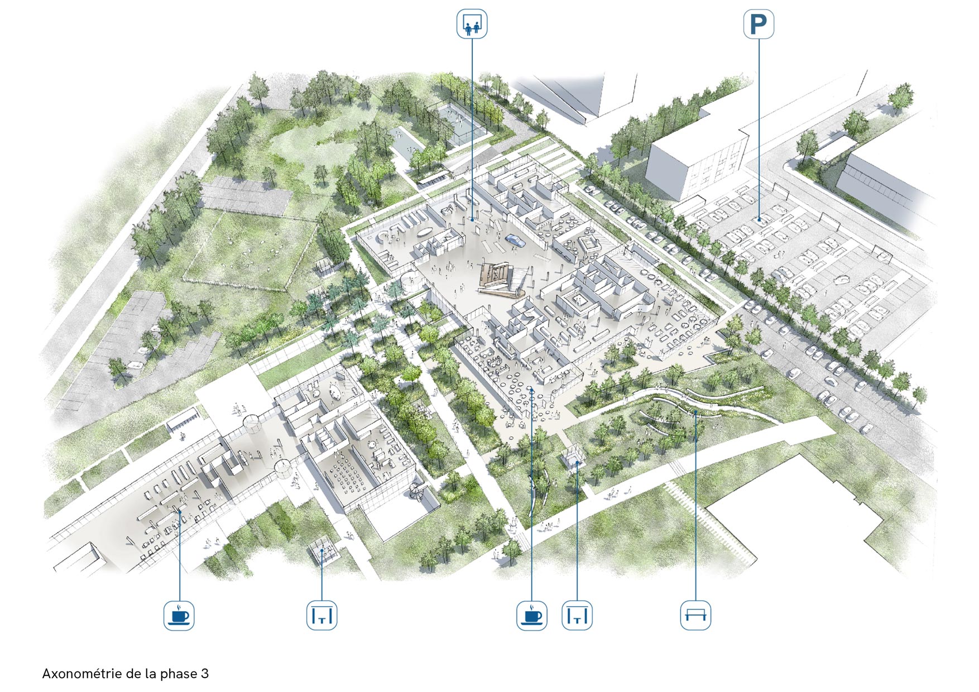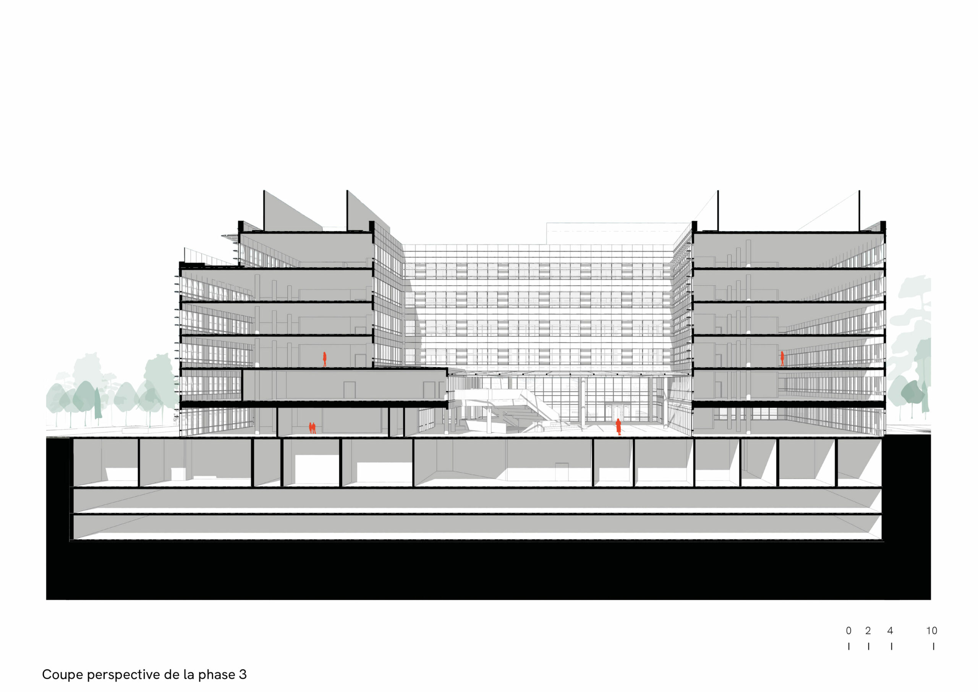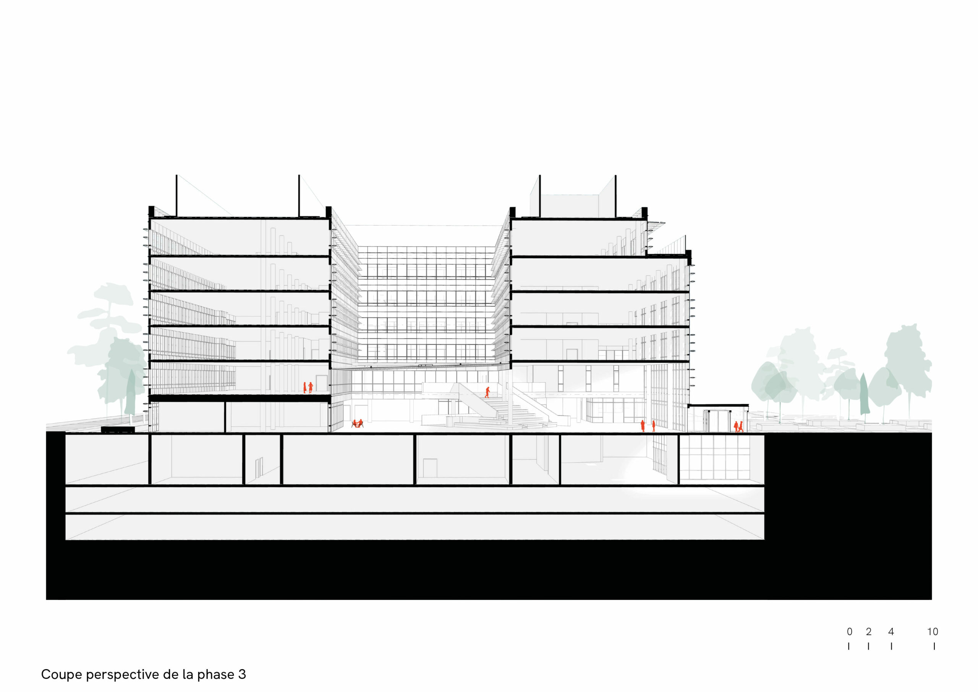Concept
Located on the edge of the Meudon forest, in the municipalities of Vélizy-Villacoublay and Meudon-la-Forêt, the headquarters of the Dassault Systèmes group consists of six buildings distributed in a large, landscaped park. The complex is designed to blend in harmoniously with its urban and landscaped environment.
The central avenue, a real meeting place, is located on the north-south axis and runs alongside a mirror water channel. It is interspersed with kiosks nestled in the vegetation, offering places to exchange and work. Perpendicularly, the east-west axis is in dialogue with the adjacent forest: a stream of flowers meanders between hillocks on which are planted lines of trees with autumnal colours. Planted around the hills, flowering meadows contribute to a natural and living landscape.
Inside this park, each building of the campus bears the name of an element, Air, Water, Earth, Fire, Metal and Wood. They have their own volumes that give rhythm to the spaces of the campus, without breaking the architectural unity, with its lines and materials (glass, powder-coated aluminium, polished concrete). This writing, maintained throughout all phases of the construction of the campus, reinforces its architectural harmony and the image of cohesion of the Dassault Systèmes group.
The buildings, connected on the surface by the park, are also connected by a continuous patio floor, offering a mesh of technical and pedestrian pathways, and by a network of wide and comfortable galleries that crisscross the site from one end of the campus to the other. Largely illuminated by planted patios, these galleries become real spaces for animation, meetings and exhibitions.
In 2017, a fifth building, Metal, was created, connected to the others by means of underground galleries. The architectural design of this extension takes up the themes and materials of existing buildings and fits harmoniously into the existing programme.
The third phase, currently under construction, comes with the extension of the site to the north. It consists of the creation of a sixth building, Wood, which by its dimensions and the creation of a large hall under glass roof considerably increases the areas for the exhibition, representation and reception of the company. The accompanying landscaped park, accessible from the entire campus thanks to a new north-south axis, also offers new functions of conviviality and outdoor activities prized by users of the site, with sports fields integrated into the landscape, an events esplanade, and a green amphitheatre. Here again, the outdoor spaces make up a large, wooded park planted with local species, designed as an extension of the nearby Meudon forest and offering a very open working environment, “surrounded by nature”.
Throughout these facilities, the quality of the work environment has been made a priority: all of the offices have open views of the campus, the gardens and the nearby Meudon forest. The office units offer great flexibility in terms of layout, and the outdoor spaces, both the park and the terraces, are accessible from all of the buildings.
The large halls marking the entrance to the campus buildings, which are largely open onto the gardens, enhance the image of conviviality and openness of the Dassault Systèmes group.
Team
Contracting authority
– Contracting authority: Covivio
– Delegated contracting authority: Bati Gestion
– Assistant contracting authority: Quadrature Ingénierie
– Technical assistance to the contracting authority: Arte Charpentier
– Investor: Covivio, Morgan Stanley, FSA Properties
– User: Dassault Systèmes
Project management
– Architect: Arte Charpentier (Jérôme Le Gall, Vincent Gouget, Frédéric Chalco, Luc Jouy, Adrien Maurand)
– Interior architect: Robert Dal Sasso (phase 1) / Arte Charpentier (Edith Richard, Alain Morvan, Stéphane Quigna, Léa Devaux) and Yolaine Fleury (phase 2 et 3)
– Landscaping: Arte Charpentier (Nathalie Leroy, Pauline Rabin Le Gall, Silvia Pucci)
– MOEXE: Arte Charpentier, Immogis (phase 1) / Artelia (phase 2) / Builders & Partners (phase 3)
Design office
– Structure: Terrell Associés (phase 1 and 2) / RBS (phase 3)
– Fluids: Bethode (phase 1 and 2), Barbanel (phase 3)
– Façades: George Brochet – UPSOS (phase 1 and 2) / Joseph (phase 3)
– VRD: CL Infra
– Kitchen: Restauration Conseil (phase 1 and 2) / Gaury (phase 3)
– Acoustics: Avel Acoustique (phase 1 and 2) / Studio Fa (phase 3)
– Fountains: JML Consultants (phase 1)
– Control office, H&S: Socotec (phase 1 and 2) / Veritas (phase 3)
– AMO HQE: M.Raoust (phase 1) / TERAO (phase 2) / G-ON (phase 3)
– FSS coordinator: Acte Plus
– Economist: Cabinet Ripeau (phase 1) / AXIO (phases 2 and 3)
– Surveyor: Matthias Kulker
Specificities
– Address: 10, rue Marcel Dassault 78140 Vélizy-Villacoublay
– Environmental approach: NF Bâtiments tertiaires Démarche HQE®
– Programme surface area: 6 ha
Phase 1: 82 000 m²
Landscaped park: 38 400 m²
Phase 2: 13 000 m²
Landscaped park: 5 300 m²
Phase 3: 25 000 m²
Landscaped park: 19 600 m²
– Completion date:
phase 1 : 2008
phase 2 : 2017
phase 3 : 2023
Photo credits: LK Photographe
