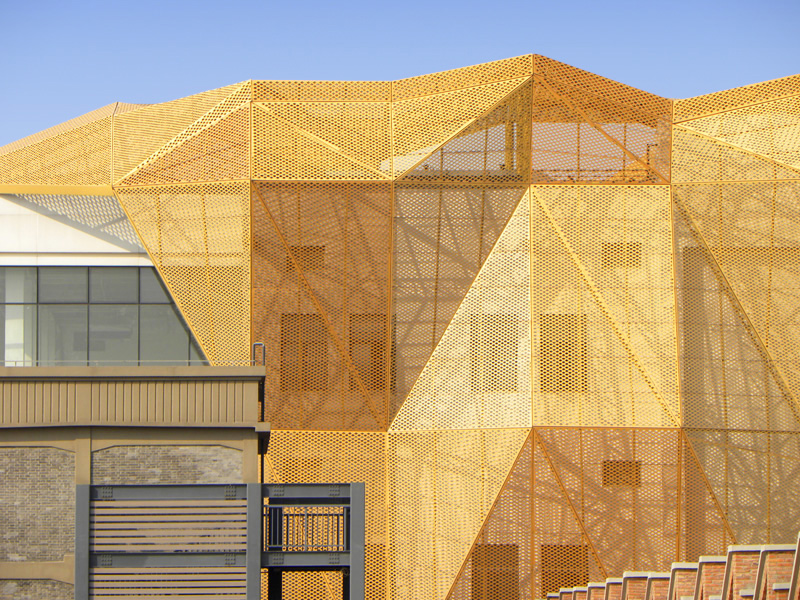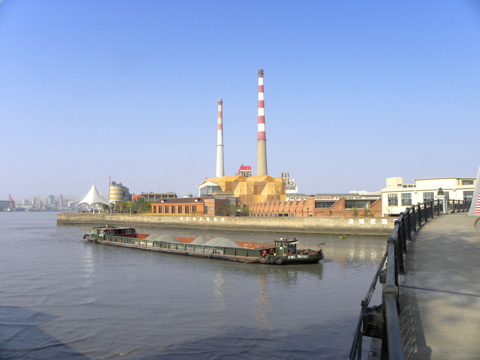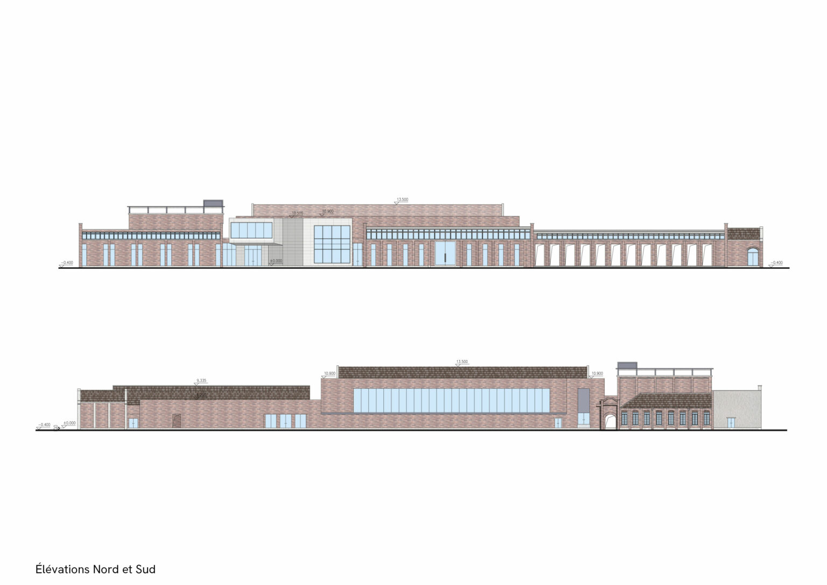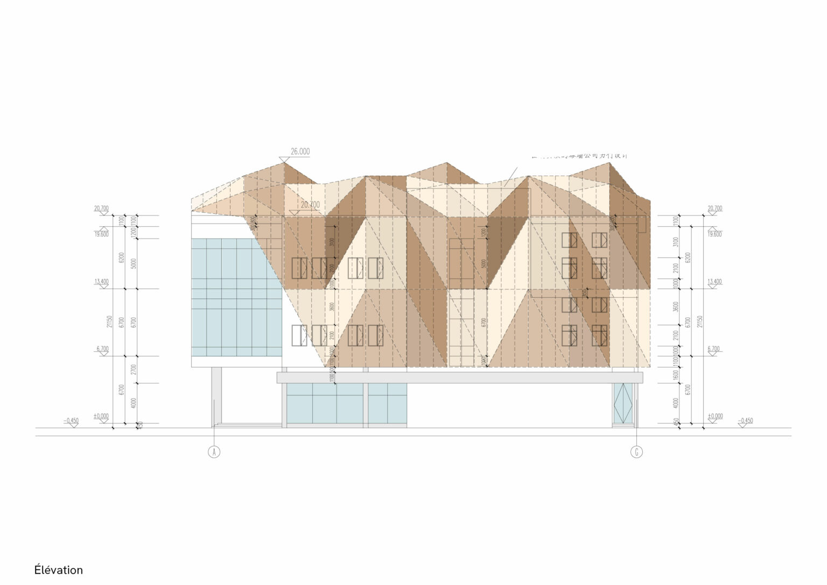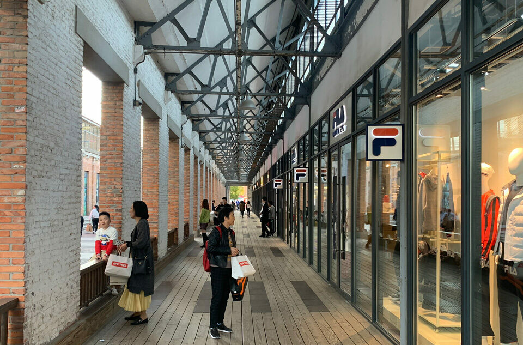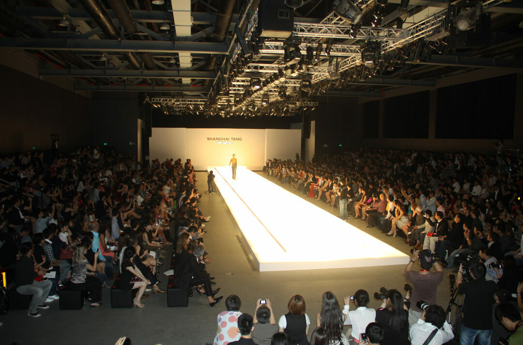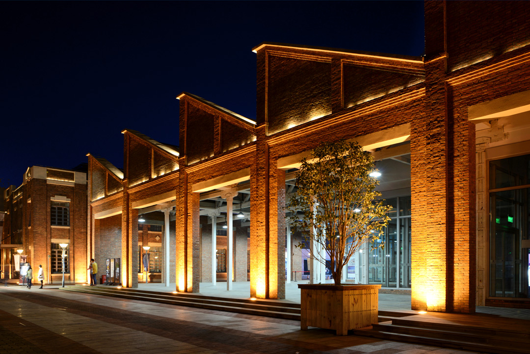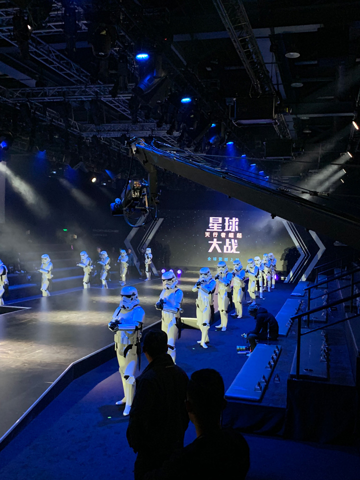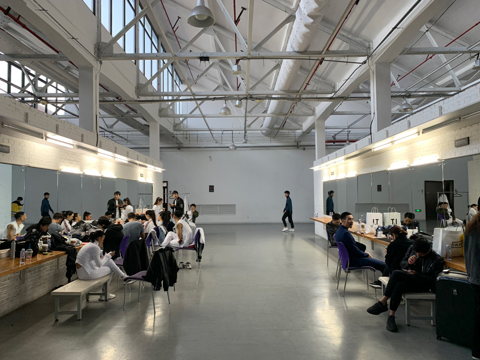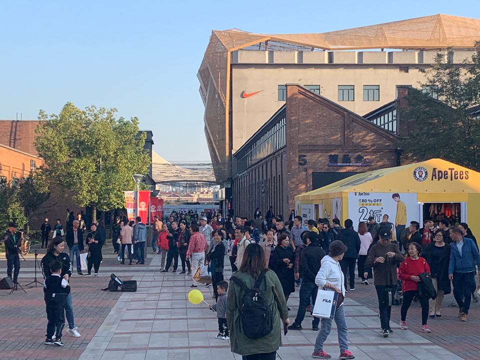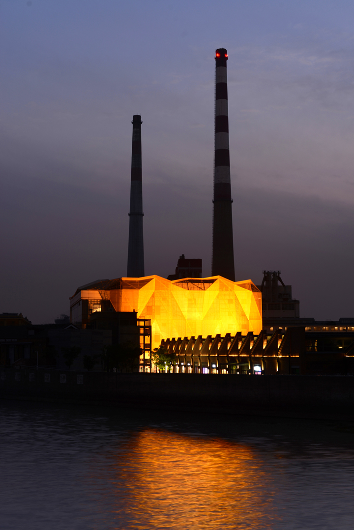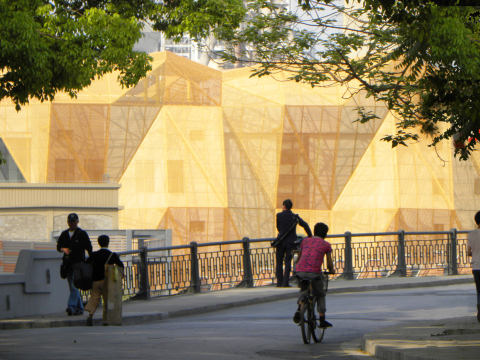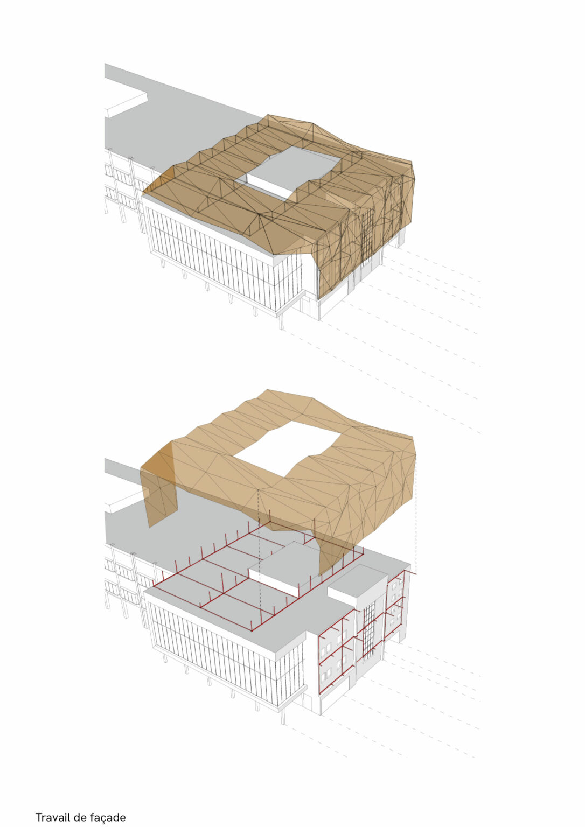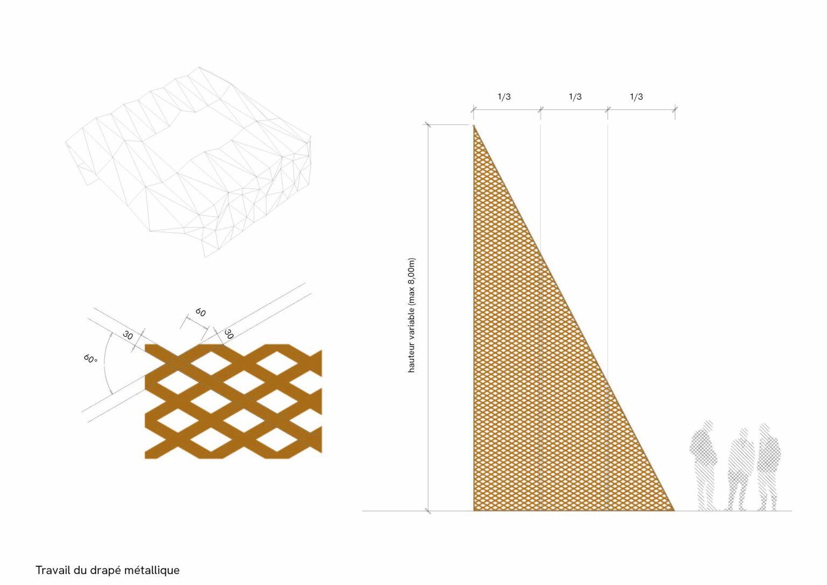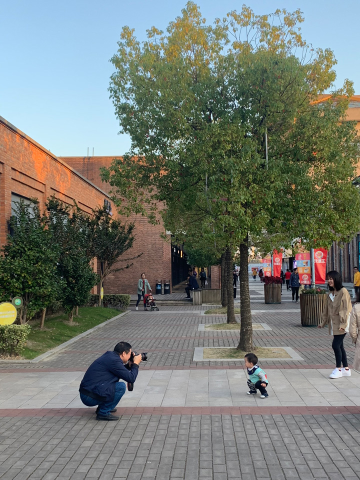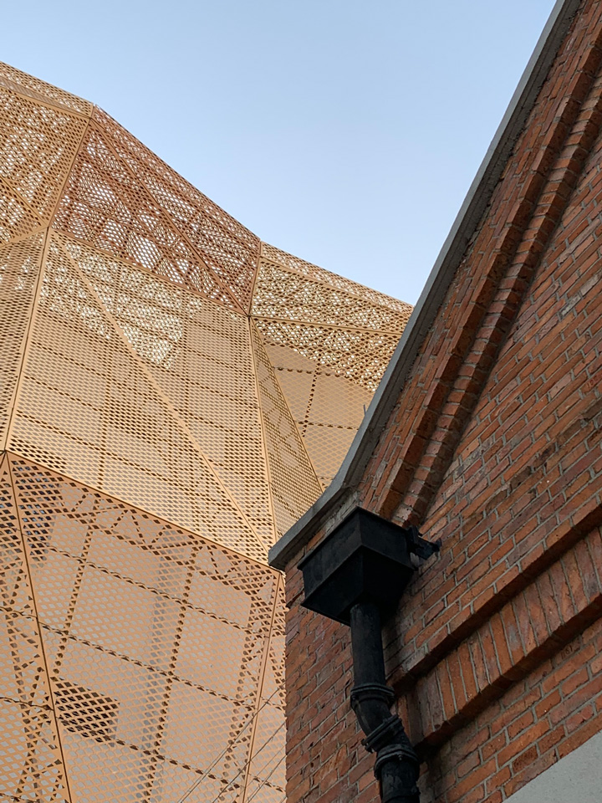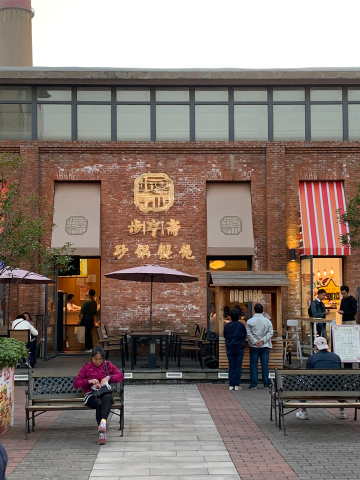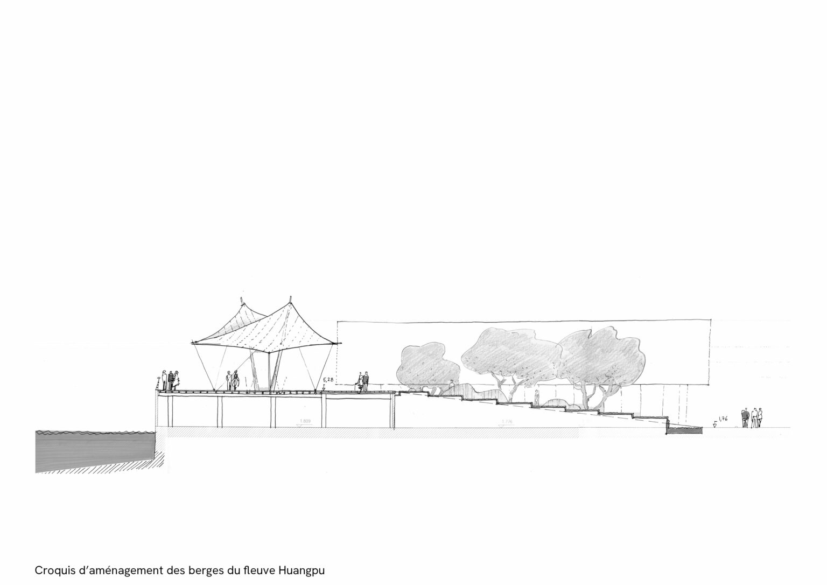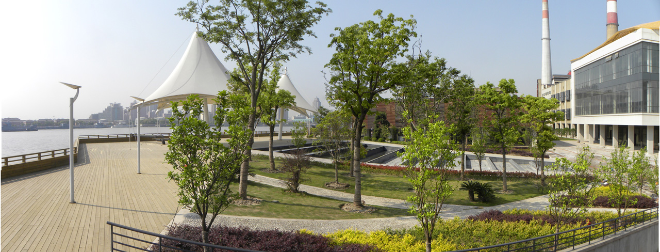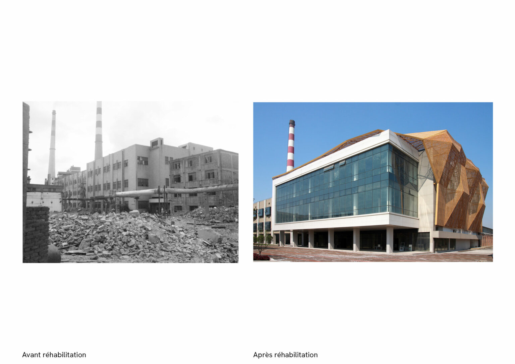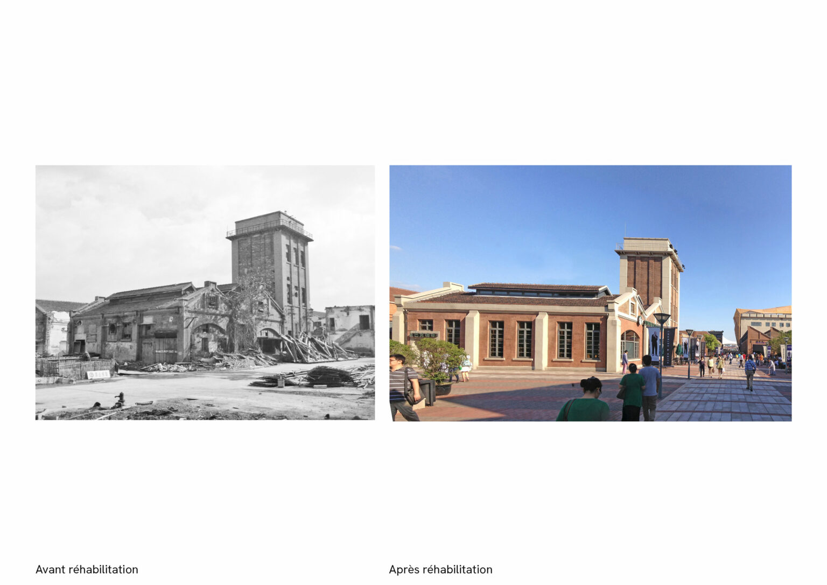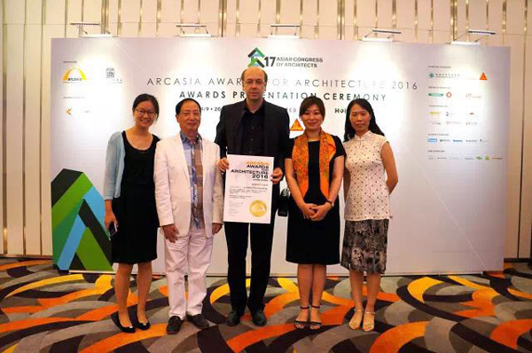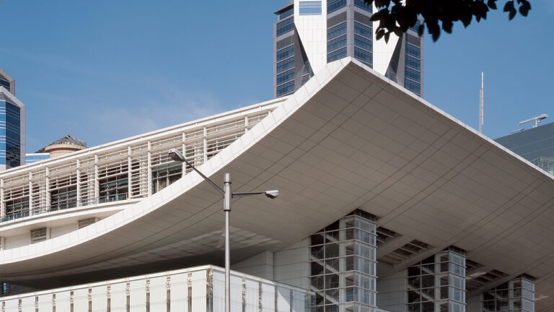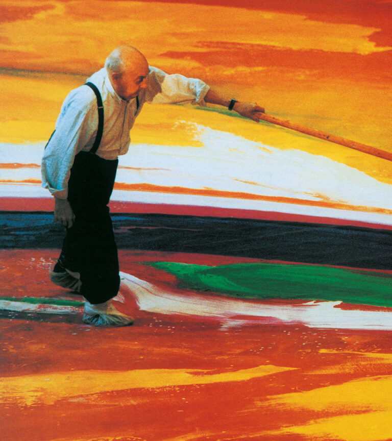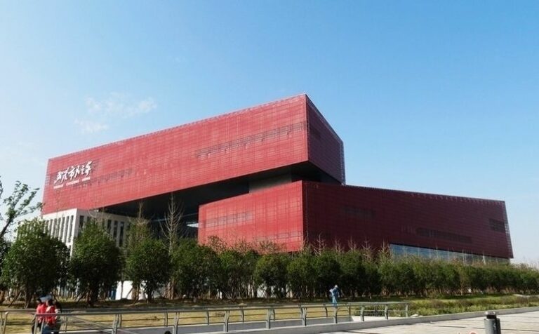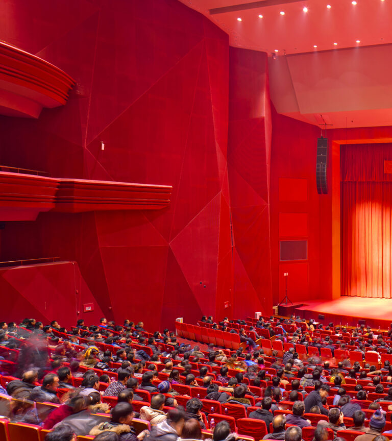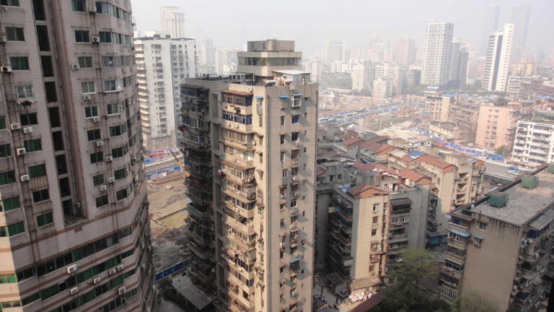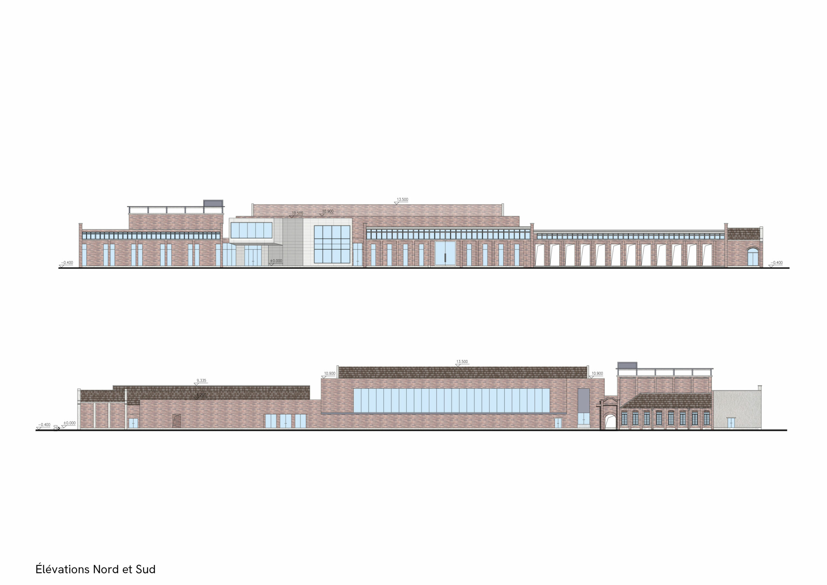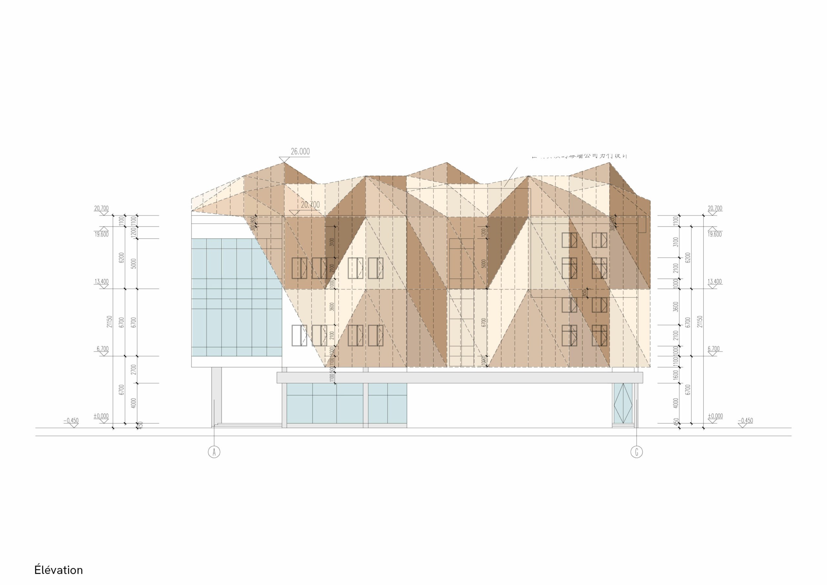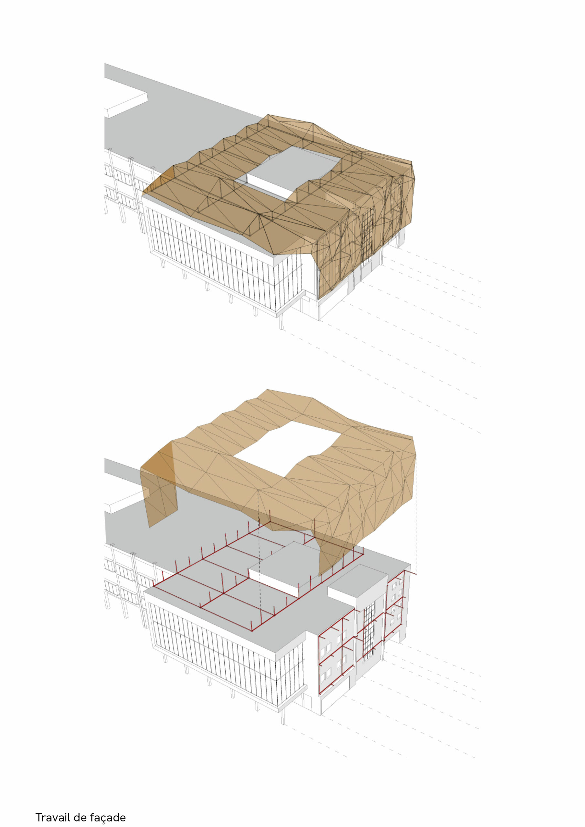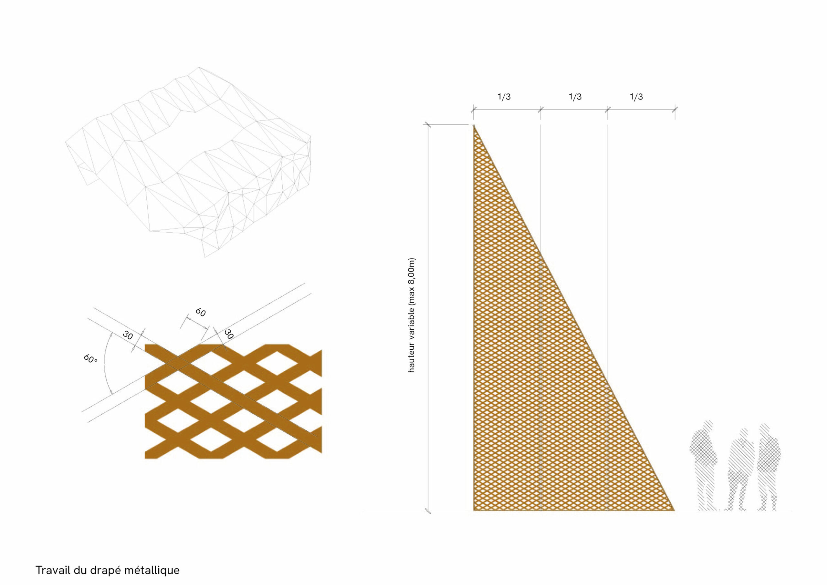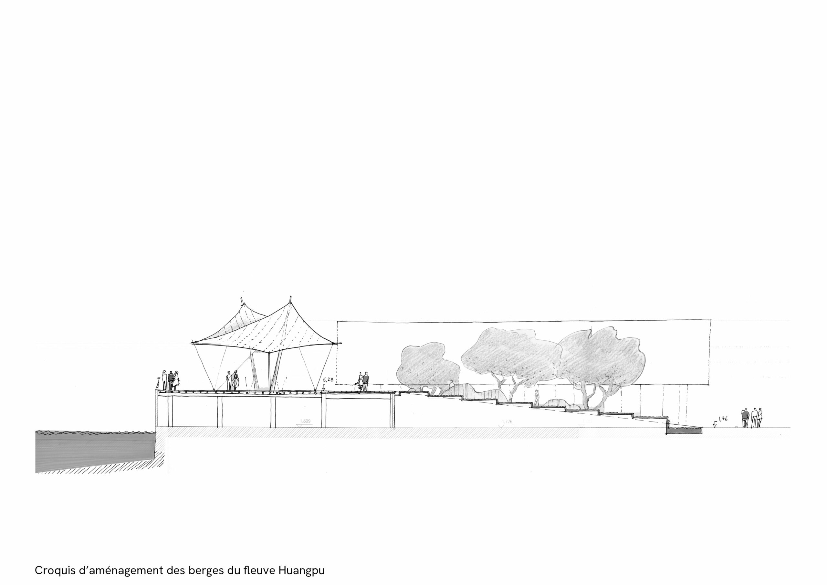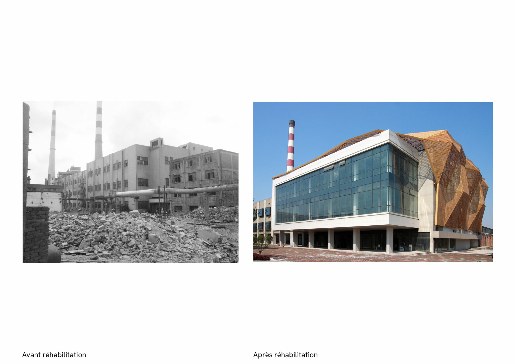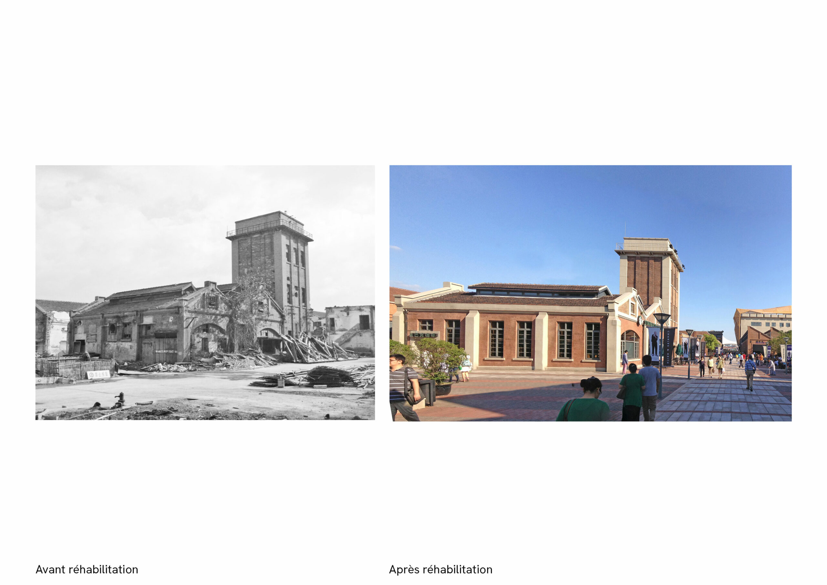Concept
Located on the banks of the Huangpu River in Shanghai, the Centre de la Mode is the renovation of a former textile factory whose first buildings date from the 1920s. The project focuses on the legibility of industrial structures across the ages. The old architecture is interspersed new elements that dialogue with it. A semi-transparent metal drapery gives the highest renovated building a signal aspect on the scale of the river. A pedestrian street crosses squares, open to outdoor events, and gardens, leading to the banks of the Huangpu River.
The fully-pedestrian site of the Centre de la Mode in Shanghai includes a parade hall (9 metres high, 26 metres wide and 60 metres long), a conference room, exhibition spaces, design workshops, offices, an “outlet”-type shopping complex, 800 parking spaces, restaurants, and a complex of residences and hotels offering panoramic views of the river.
Identical restoration
Most of the site is covered with red brick buildings with stepped rooves and brown tiles. As far as possible, Arte Charpentier restored and preserved the wood and metal frames typical of the industrial architecture of the 1920s and 1930s. These frames give character to the Shanghai Centre de la Mode and are showcased in both indoor and outdoor public spaces. The original state of the factory offices and the water tower were restored as faithfully as possible.
Combining old and new
The treatment of the entrance square magnifies the structure of the old building, a mixture of wood and metal. The walls were pierced to create a semi-open, outdoor but covered space. The tiles were replaced with glass and the floor is made of wood. This warm and welcoming setting serves both the old and preserved entrance hall of the Centre de la Mode, and the exhibition and reception areas. Thanks to the same treatment, the covered gallery along the pedestrian street reveals a metal frame from the 1930s in perfect condition.
The landscape
Alongside architecture, Arte Charpentier also worked on landscaping and public spaces. In the centre of the project, a large pedestrian street provides access to sequential and hierarchical spaces leading from Yangshupu Street to the Huangpu River.
There are three squares along the route, each being a place of meeting and exchange in a characterised architectural setting. All elements of the project are connected to these squares by side streets.
On the ground, a rhythmic composition of red brick and stone highlights the repetitive character of the facades. Along the river, a 3-metre-high storm wall is integrated into the landscape thanks to a sloping garden. Ramps lead to a wooden pontoon along the river.
The urban furniture of the Centre de la Mode in Shanghai is light-coloured and modern in style, related to the theme of water. A waterfall fountain placed on the main pedestrian axis announces the river to the visitor. Next to the entrance square, and on the pedestrian street leading to the river, the outdoor spaces covered by the old structures of the stepped-roof buildings have floors covered with wood inlaid with recycled metal elements.
Team
Contracting authority
– Contracting authority: Shangtex Group
Project management
– Architect/landscaper: Arte Charpentier (Pierre Clément, Pierre Chambron)
– Design office: UD Institute, Xian Dai Groupe
Specificities
– Address: 2866 rue Yangshupu Shanghai, China
– Competition victory: 2009
– Completion date: 2012
– Prize: Arcasia Awards for Architecture in the Renovation category
