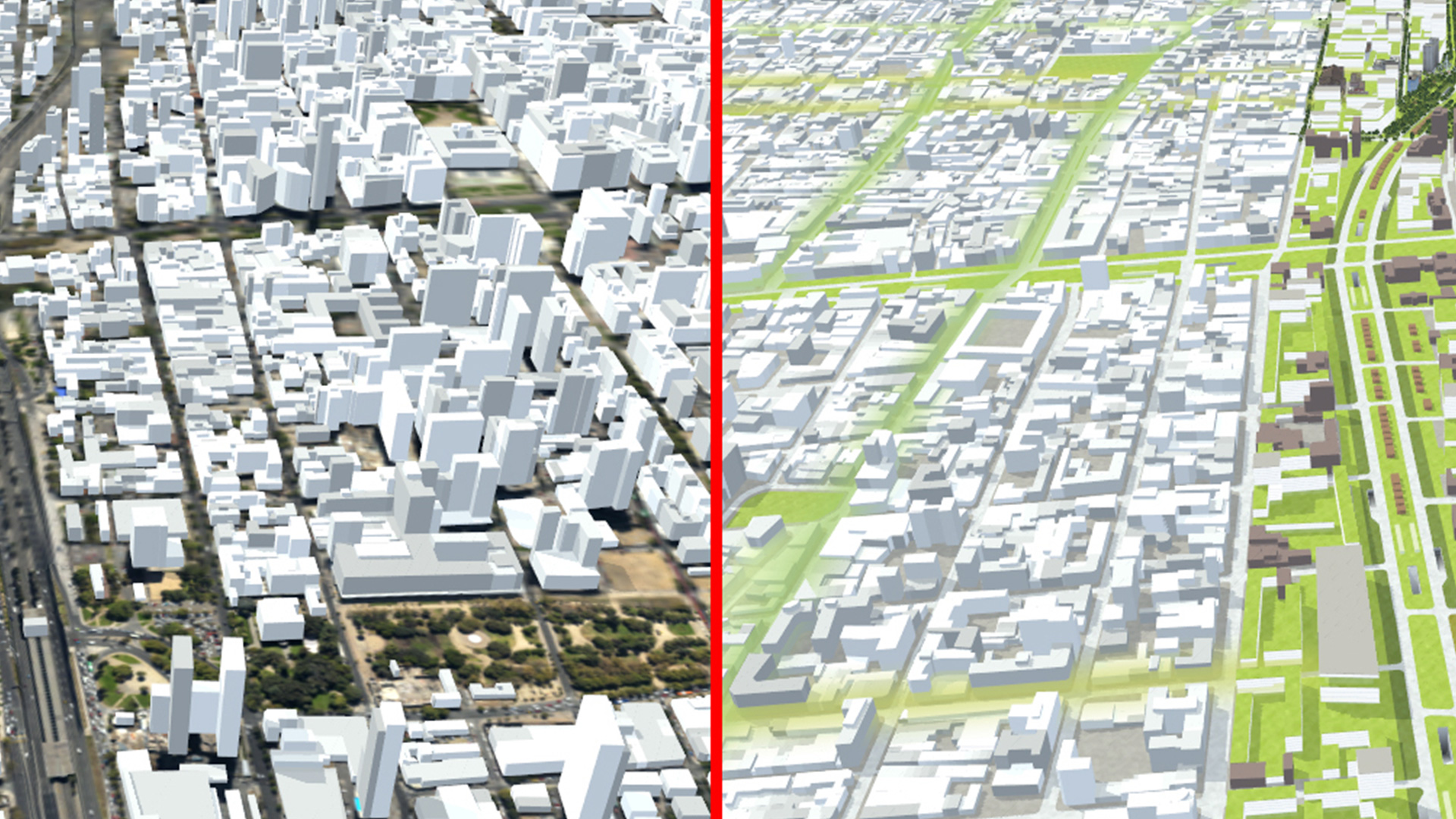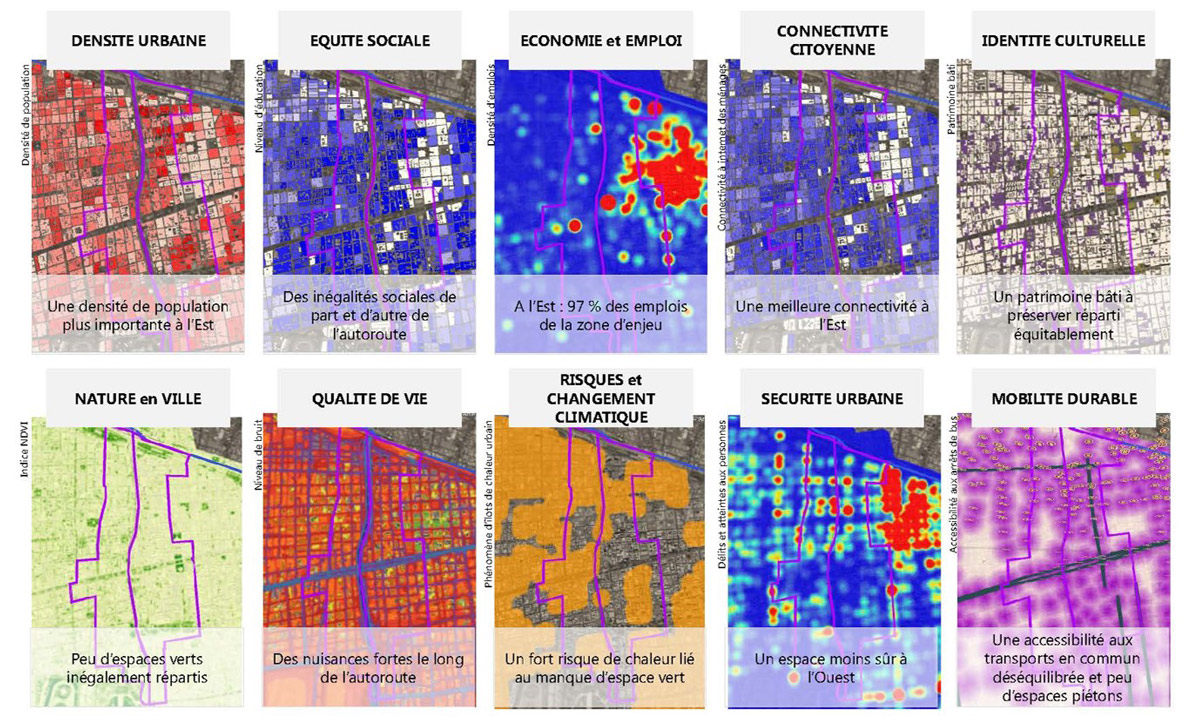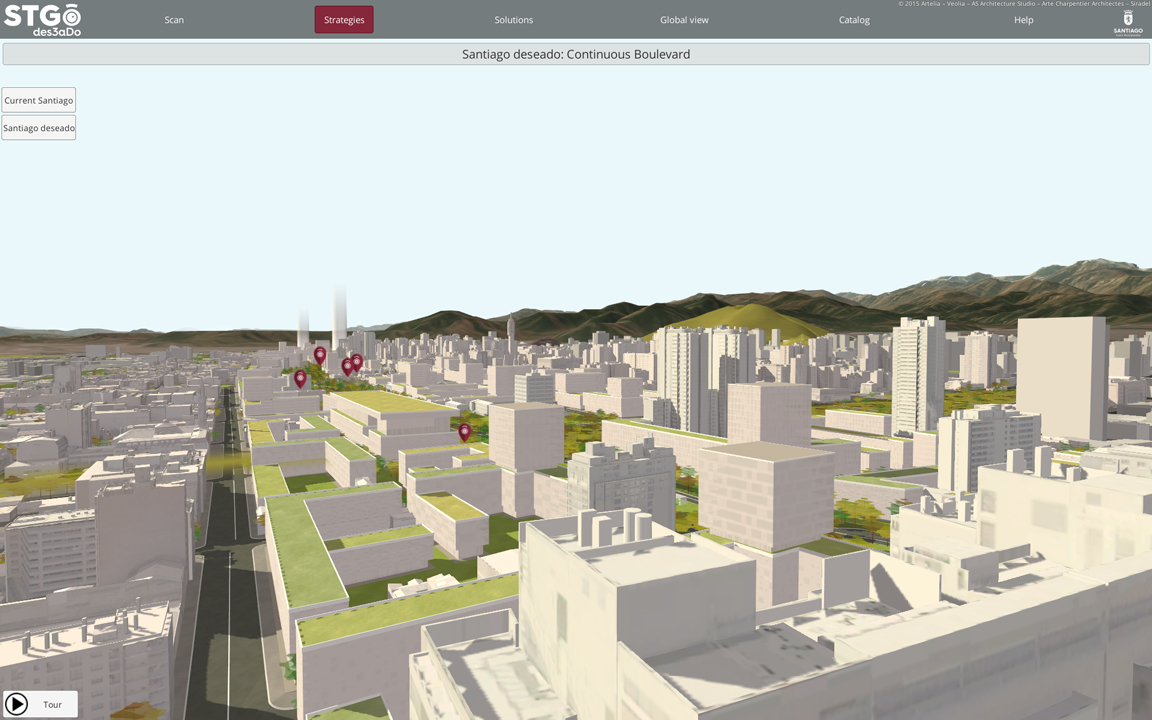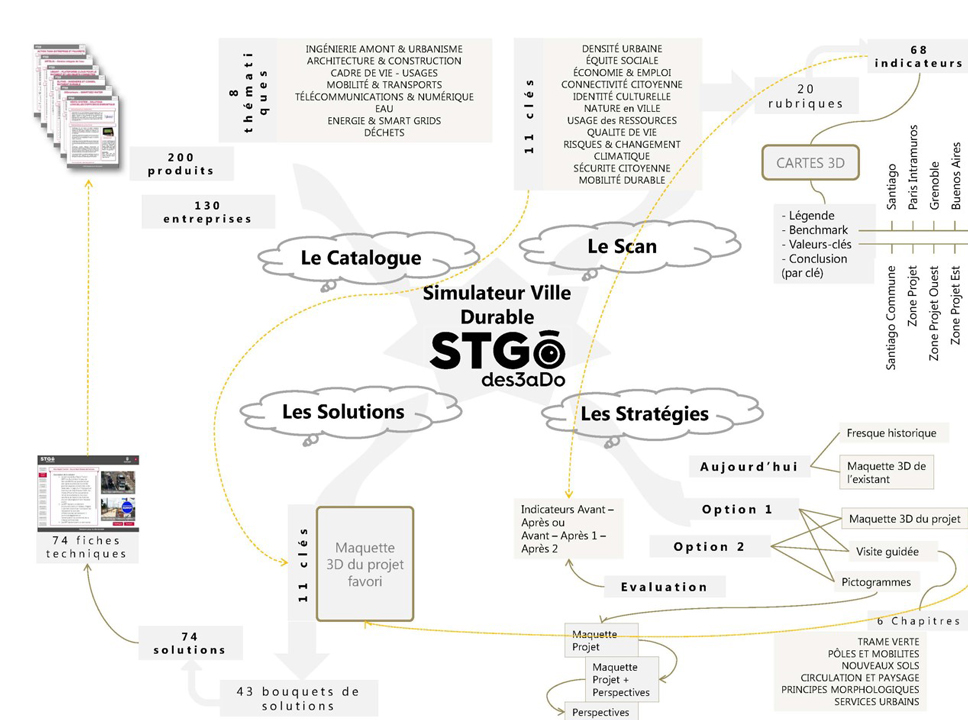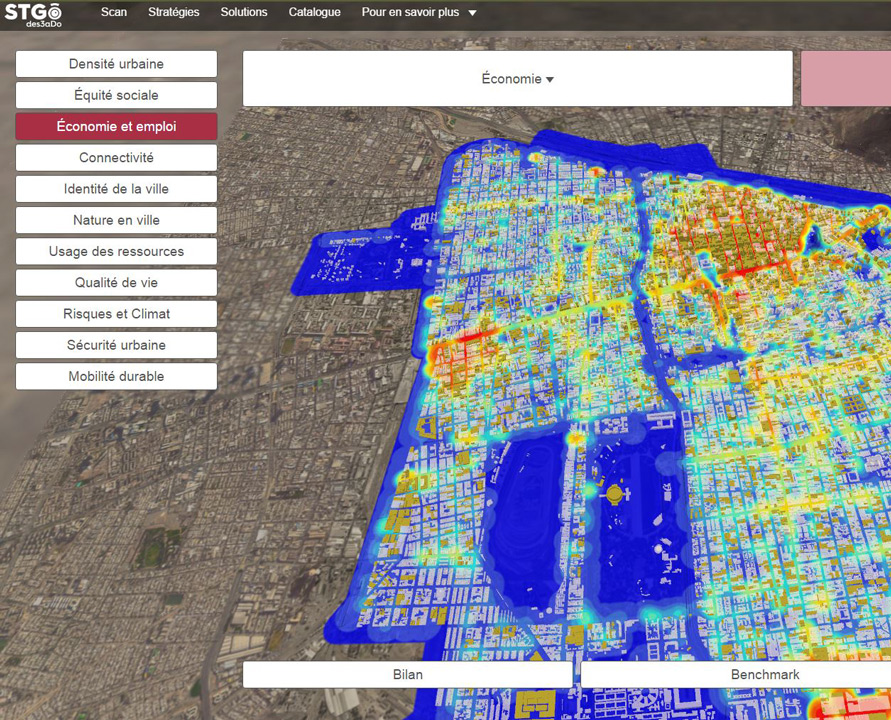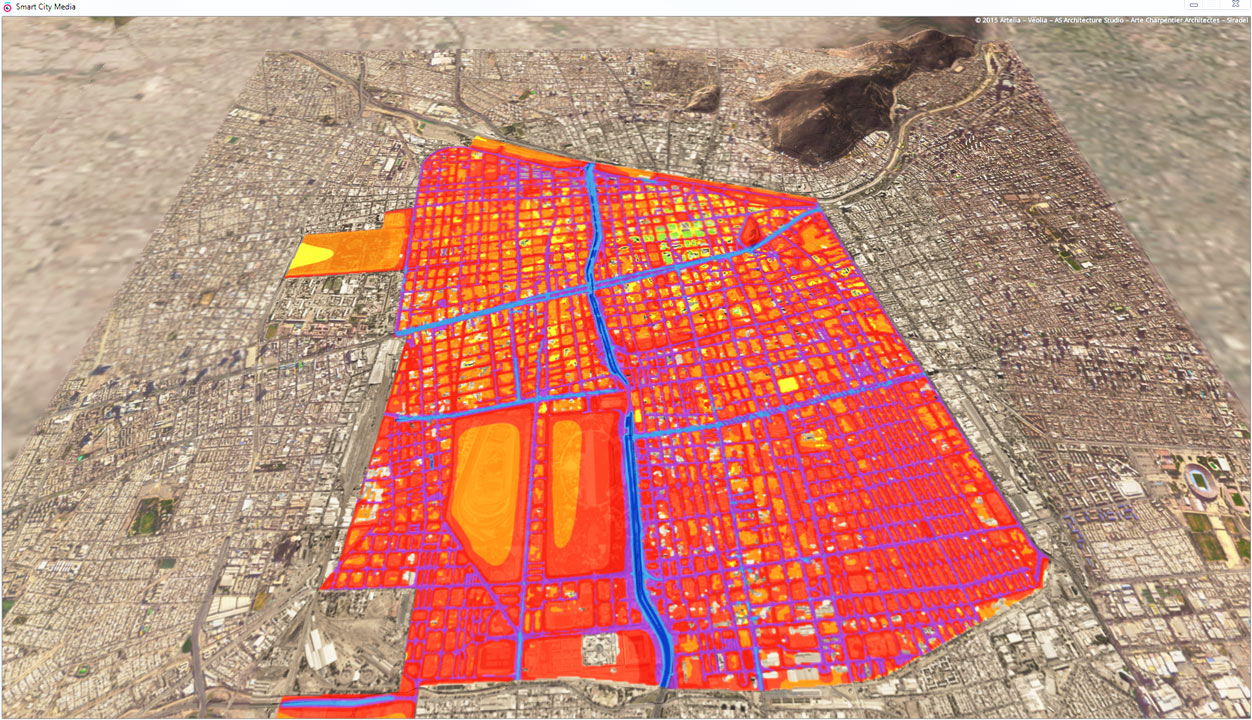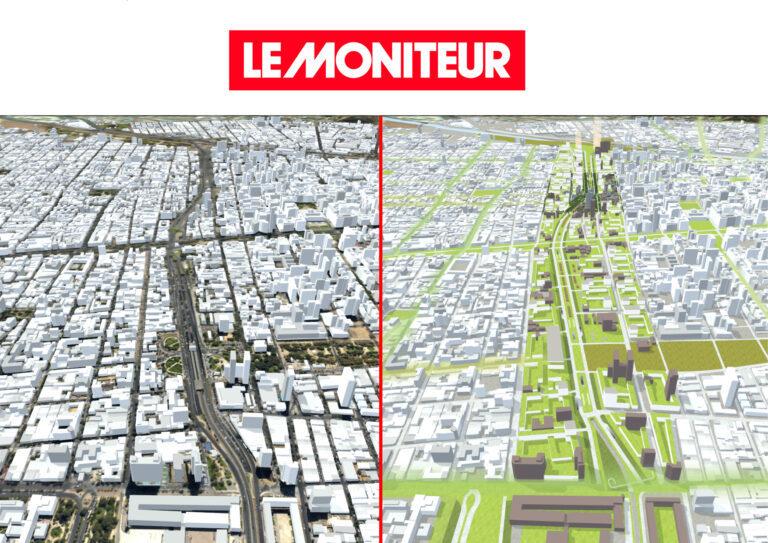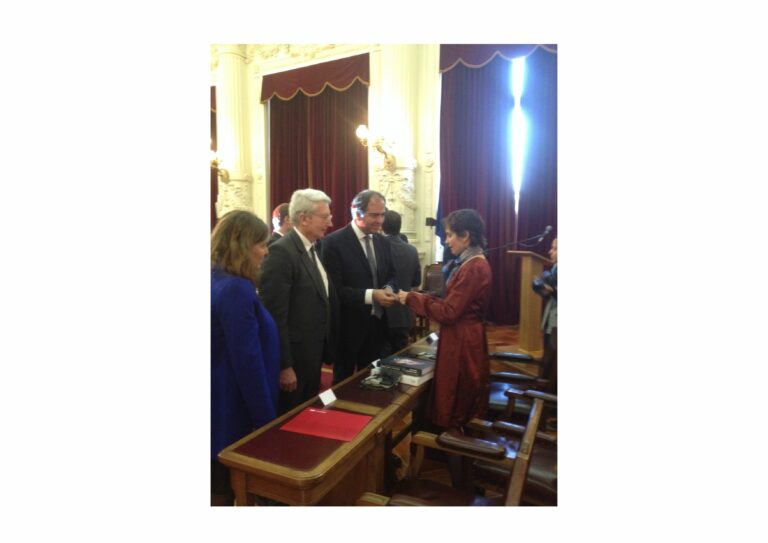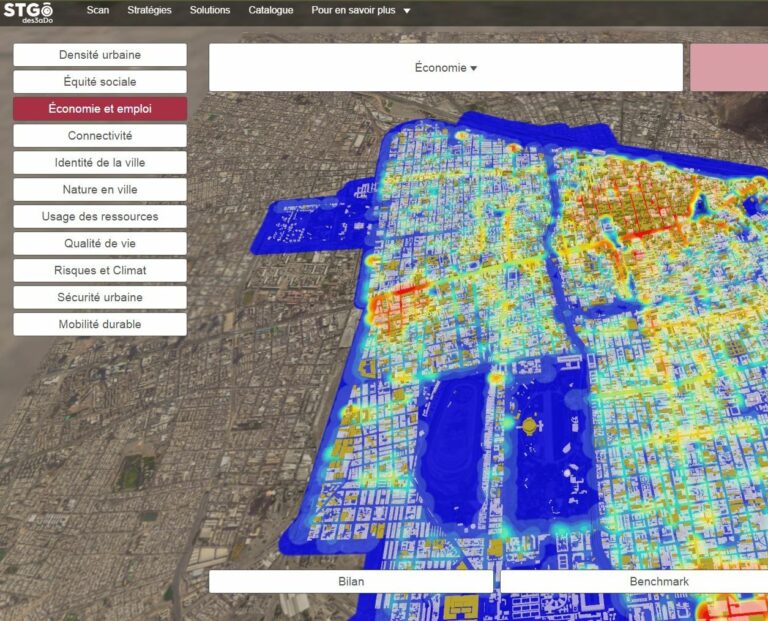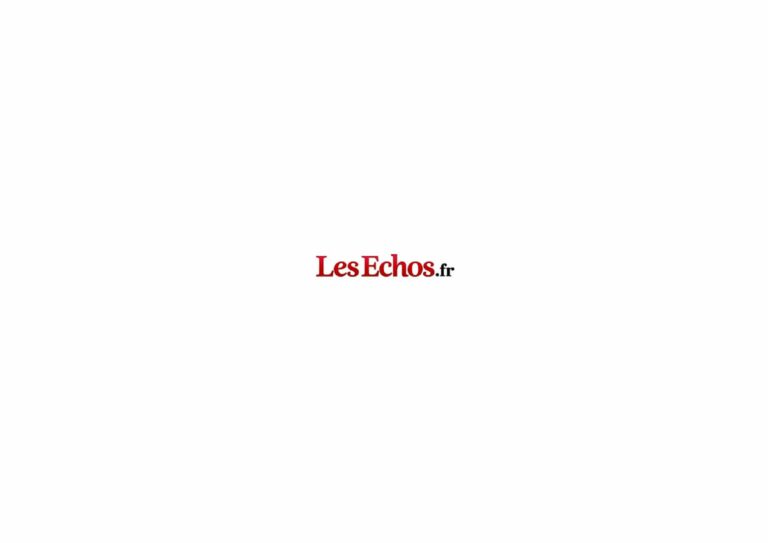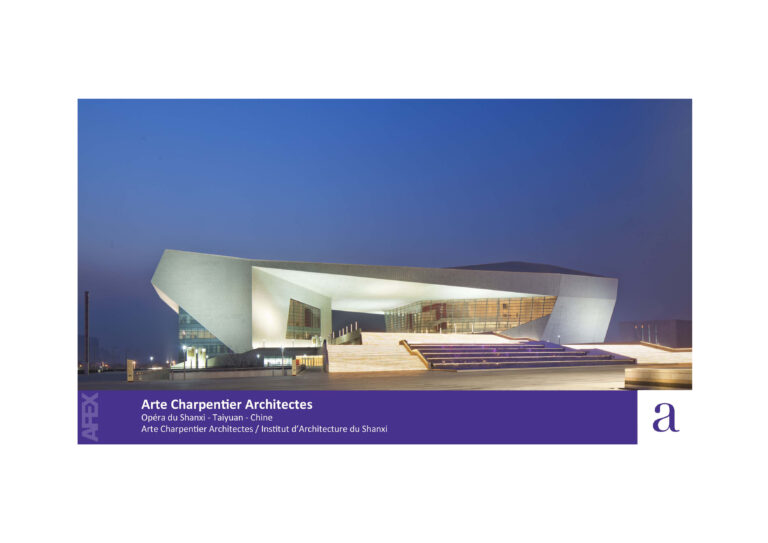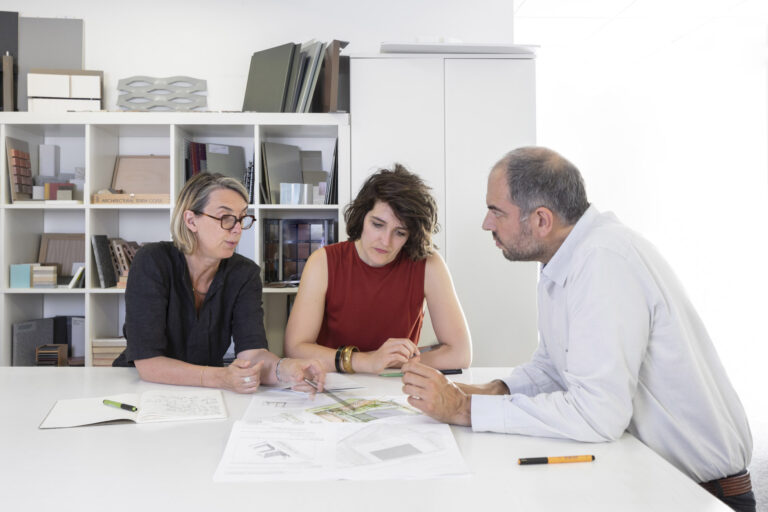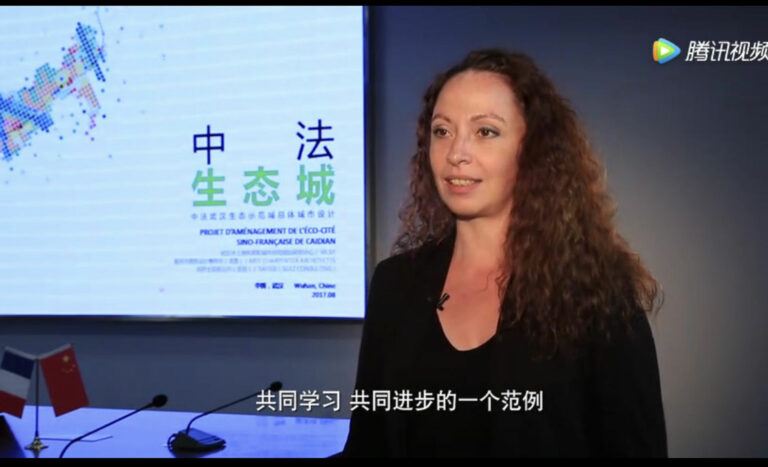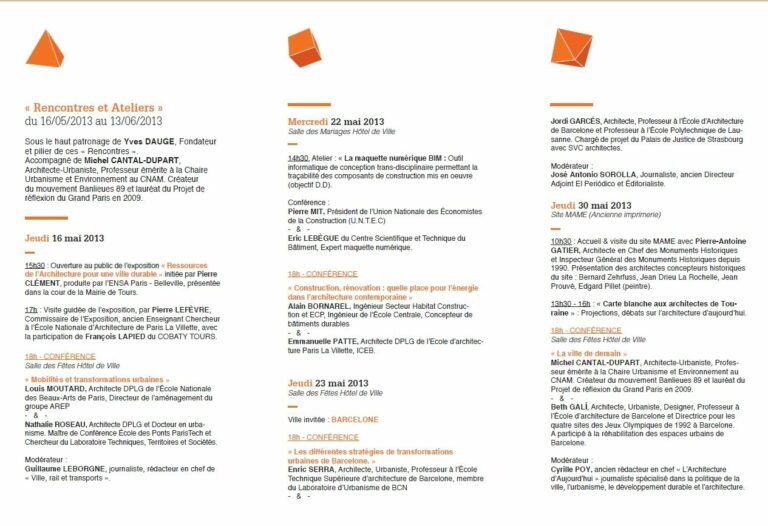Concept
The Study and the project:
The study district, which covers several hundred hectares and has a population of ten thousand, is located in the heart of the Metropolitan Region of Santiago, in the municipality of Santiago. It is crossed from north to south by the urban highway “Autopista Norte-Sur”, known beyond the Chilean borders as the Pan-American Road, which currently constitutes a major urban spatial divide that the Municipality would like to mitigate. The City’s project to cover this axis could then be the catalyst for a real metamorphosis of the heart of the city of Santiago.
Creating new soils and weaving a new urbanity is the ambitious and structuring approach that is the starting point for the development of the Sustainable City Simulator.
A strong collaborative approach between the municipal teams and the multidisciplinary project team developed throughout the project. The sustainable city is built with the decision-makers of the country, and with a team always attentive to the expectations and needs of the local contracting authority.
Objectives:
– To design a support tool for decision-making for a local contracting authority on a real urban development project
– To develop a virtual 3D model on the scale of the city, the neighbourhood, the block or the building, to both visualise this urban development project and all its components (urban transport, building, water, air, waste, energy) illustrated by solutions from the French subsidiary of the Ville Durable, and to observe its impacts on the city.
Methodology:
1st phase: analysis of the existing buildings, identification of the issues and strategic orientations leading to the definition of a dashboard for the tool.
– Based on a global diagnosis, modelling the territory, its components, its major infrastructures, its flows;
– Construction of an urban eco-design approach and sustainability strategy translated into a “Sustainable City” dashboard for the project.
2nd phase: urban proposals and the integration of innovative solutions for the sustainable city, with associated performance indicators and visualisation in the 3D simulator.
– Integration of innovative solutions that enrich urban development scenarios;
– Evaluation of performance simulations within the Simulator.
The entire approach is structured on the basis of a study framework consisting of the Keys of the Sustainable City. These keys have the particularity of have been being designed as strategic keys for the reading of current urban issues. They are transversal, usable for the analysis of all cities:
– Urban density: optimising urban density;
– Social equity: promoting social equity
– Economy and employment: developing the economy and employment
– Citizen connectivity: connecting citizens and new technologies
– Cultural identity: promoting cultural identity
– Nature in the city: setting up nature in the city
– Use of resources: promoting the sustainable use of resources
– Quality of life: minimising urban disturbances;
– Risks and climate change: addressing natural hazards and climate change
– Urban security: fostering a sense of security amongst city dwellers
– Sustainable mobility: organising active and sustainable mobility;
The Group:
The consortium in charge of the realisation of this 3D simulator was co-led by ARTELIA (representative) and VEOLIA, and also included the French companies SIRADEL (innovative SME specialising in production, 3D geographical data editing and interactive simulation and visualisation platforms), ARCHITECTURE-STUDIO and ARTE CHARPENTIER.
Team
Contracting authority
– Contracting authority: Ministry of Economy and Finance
Project management
– Group representative: ARTELIA
– Architect and urban planner: Arte Charpentier (Antonio Frausto)
– Partner architect and urban planner: Architecture-Studio
– Water and waste management: VEOLIA
– 3D digital modelling: SIRADEL
