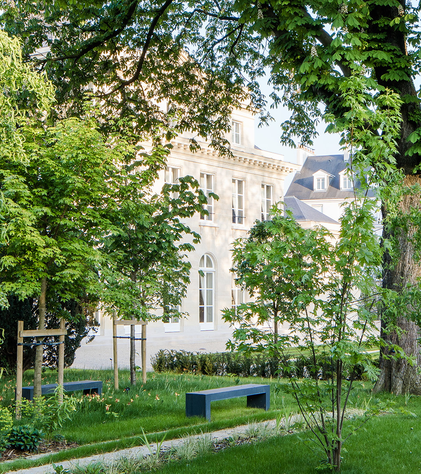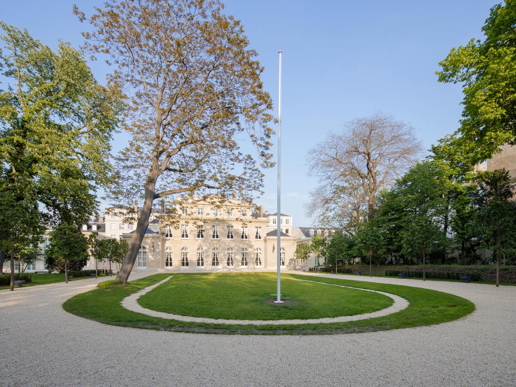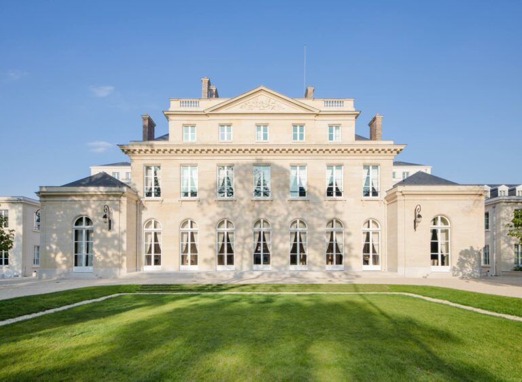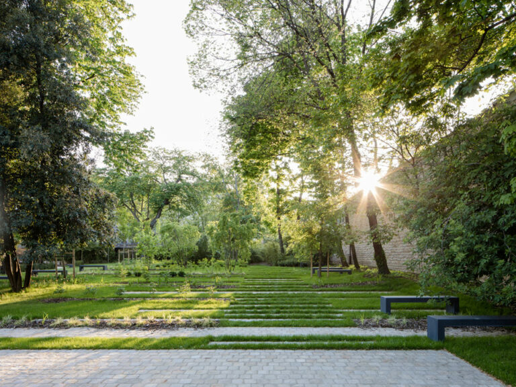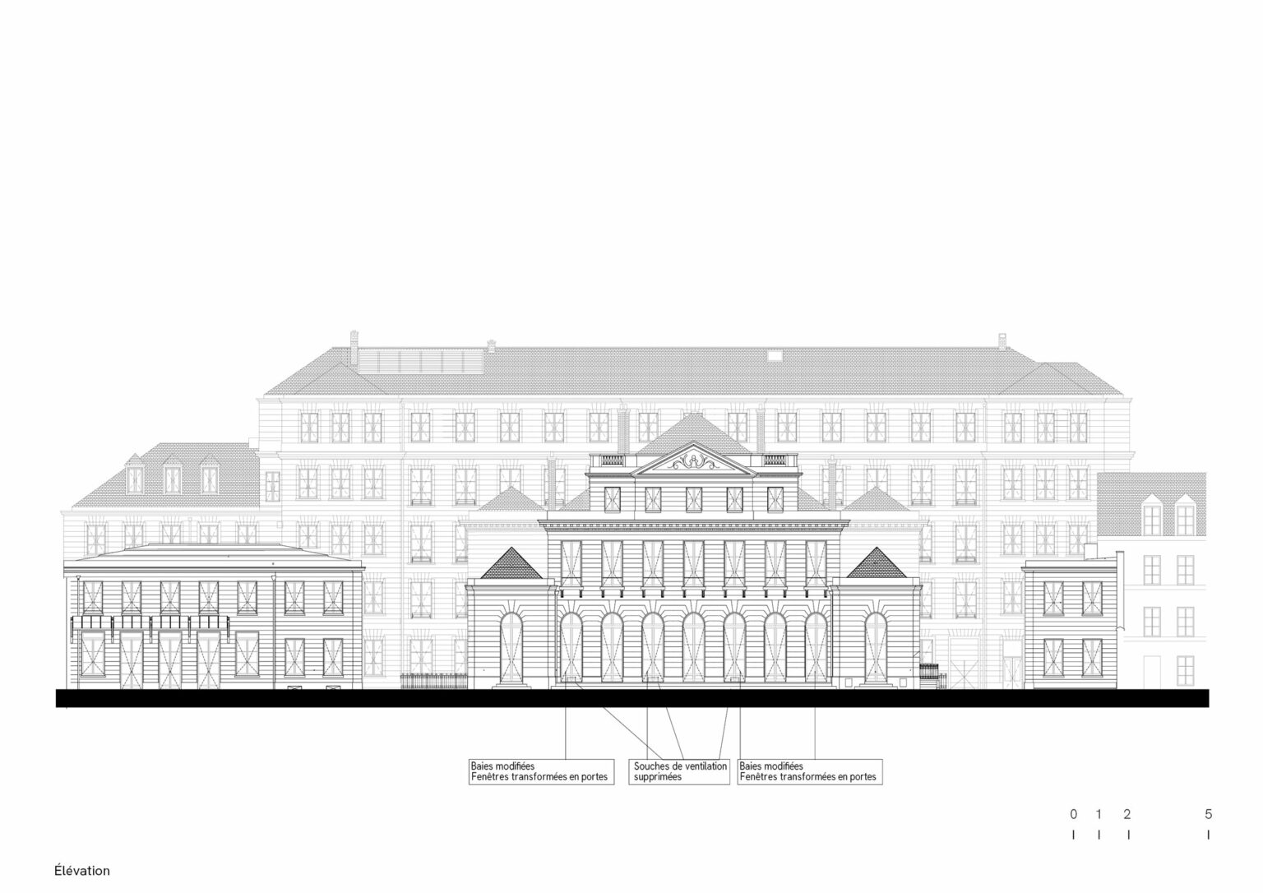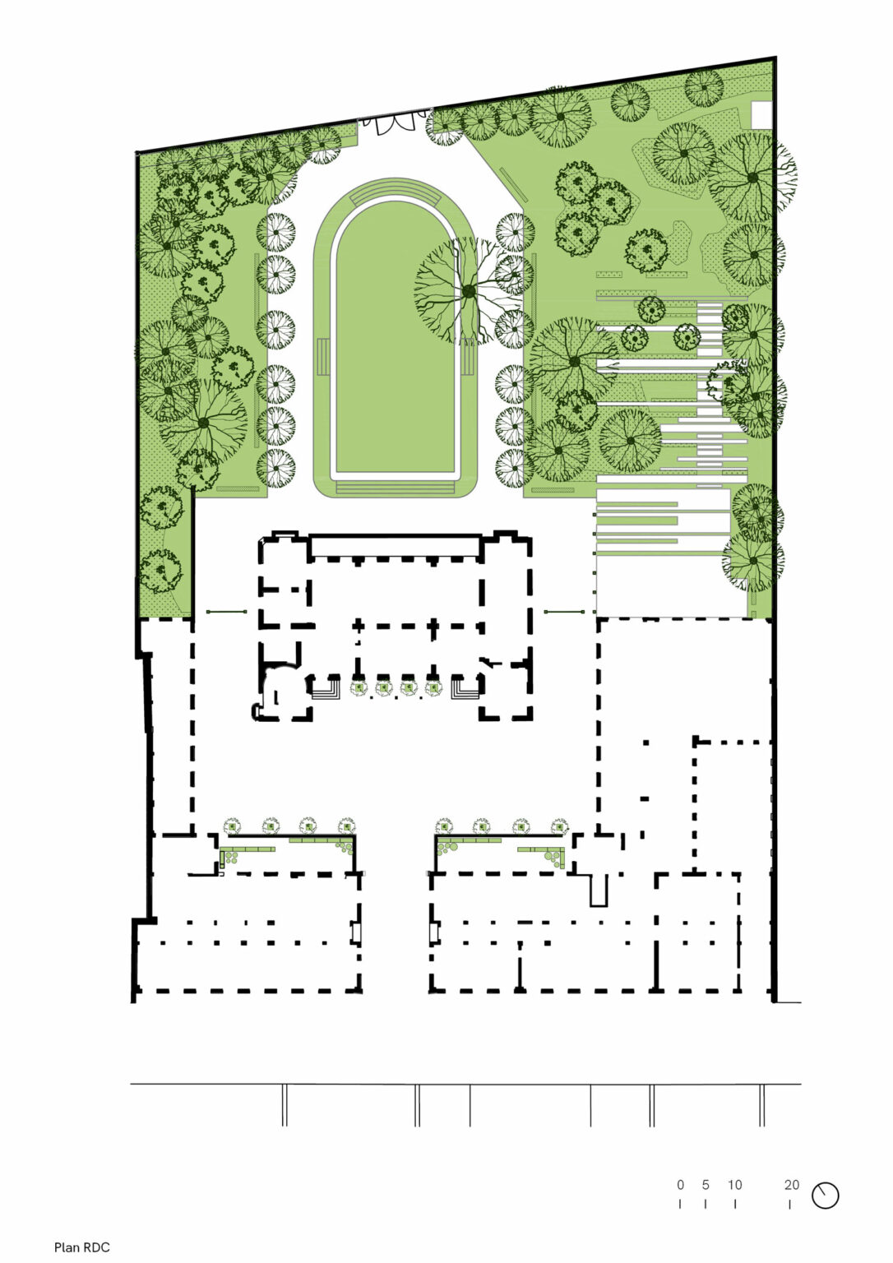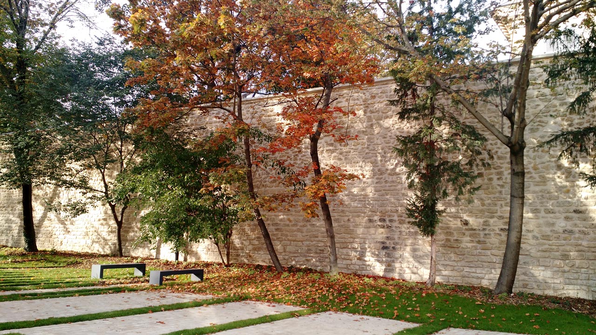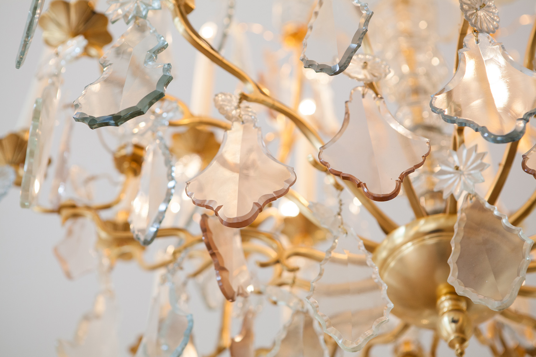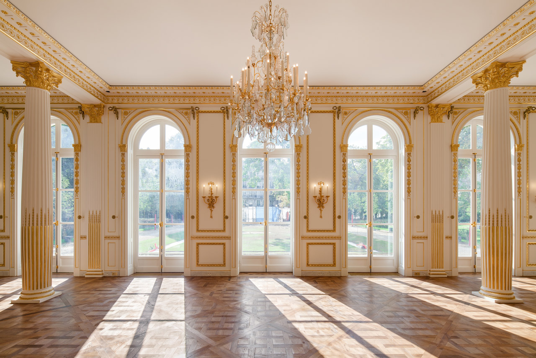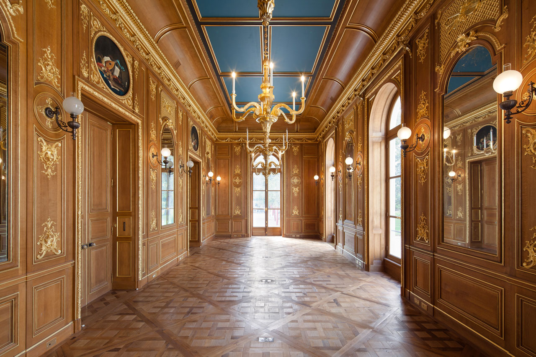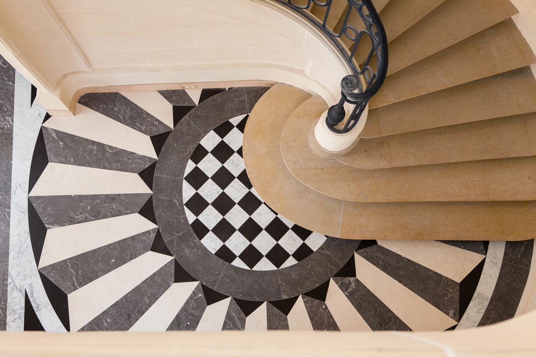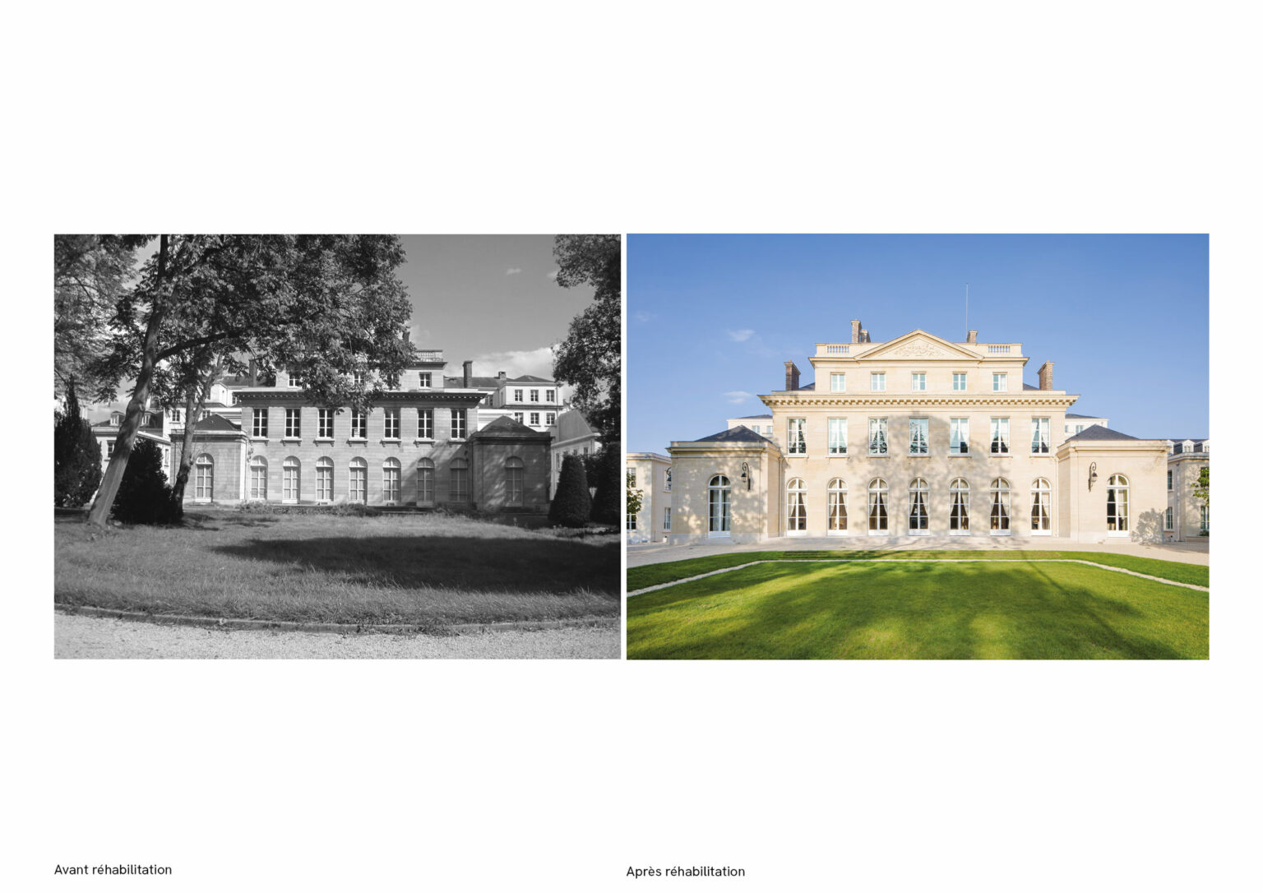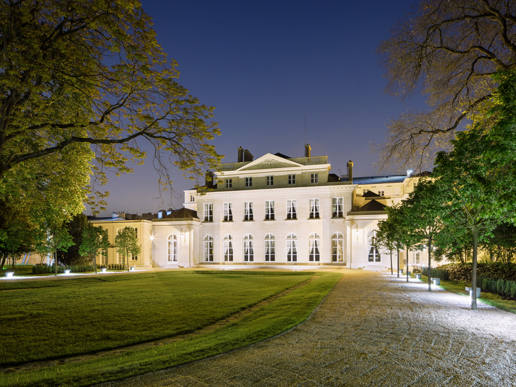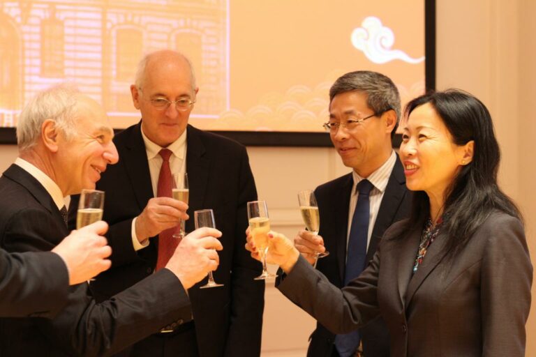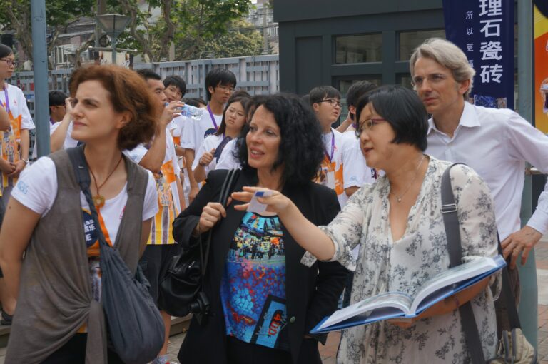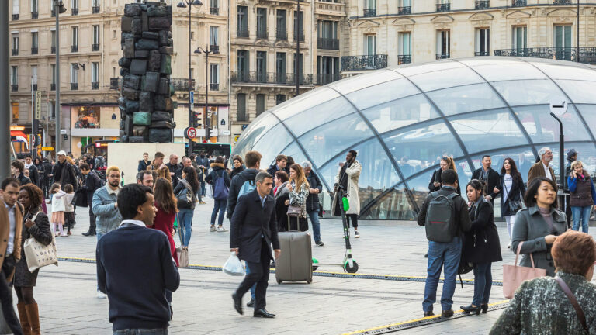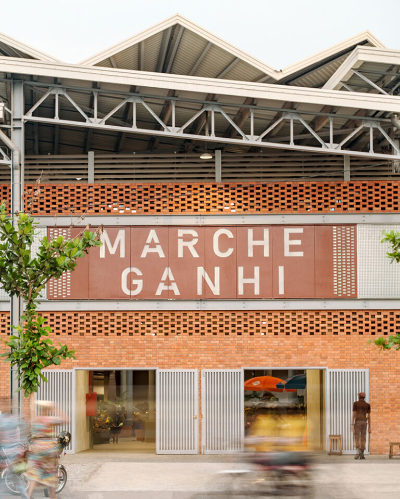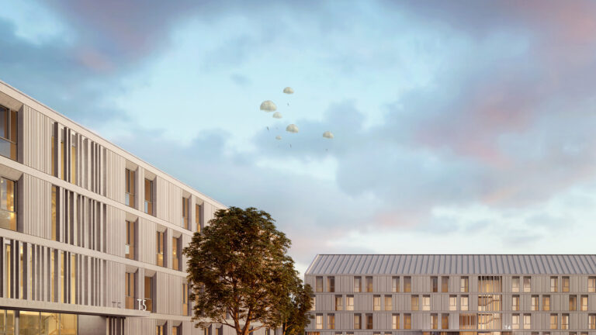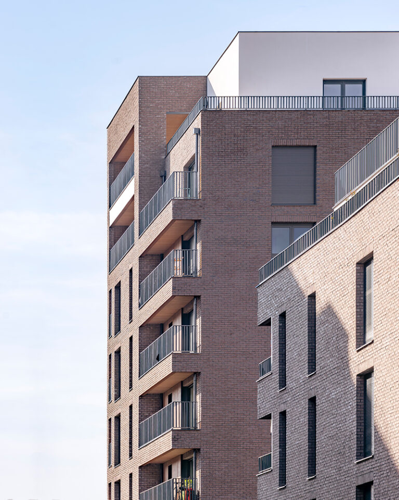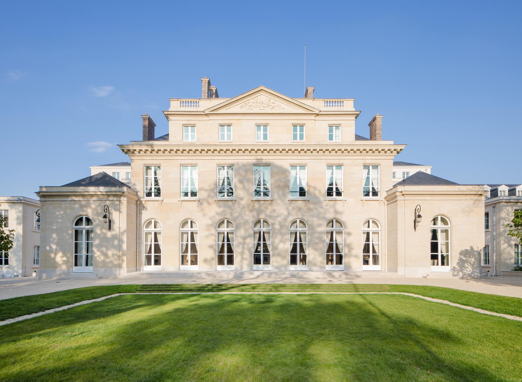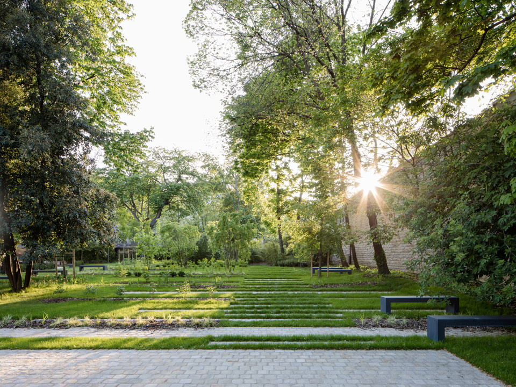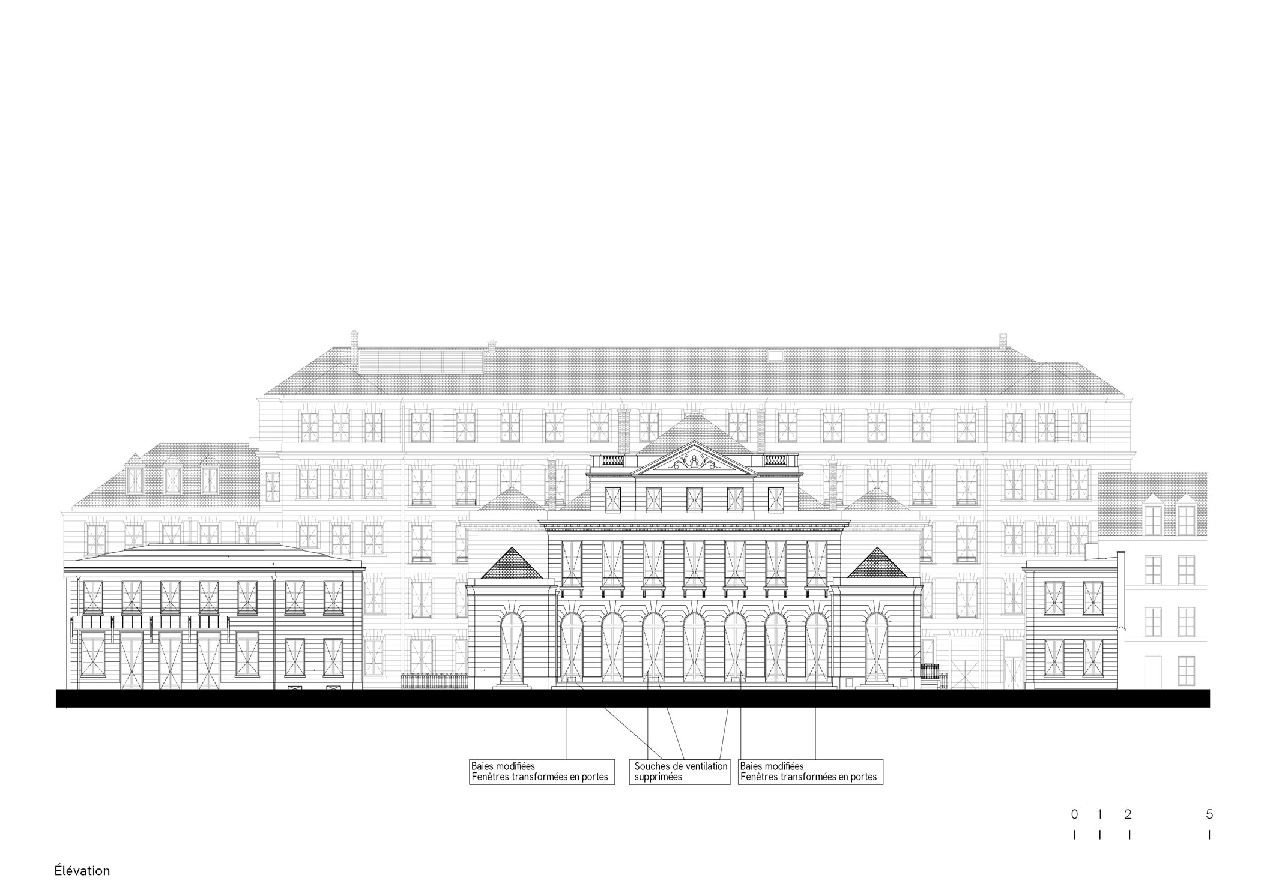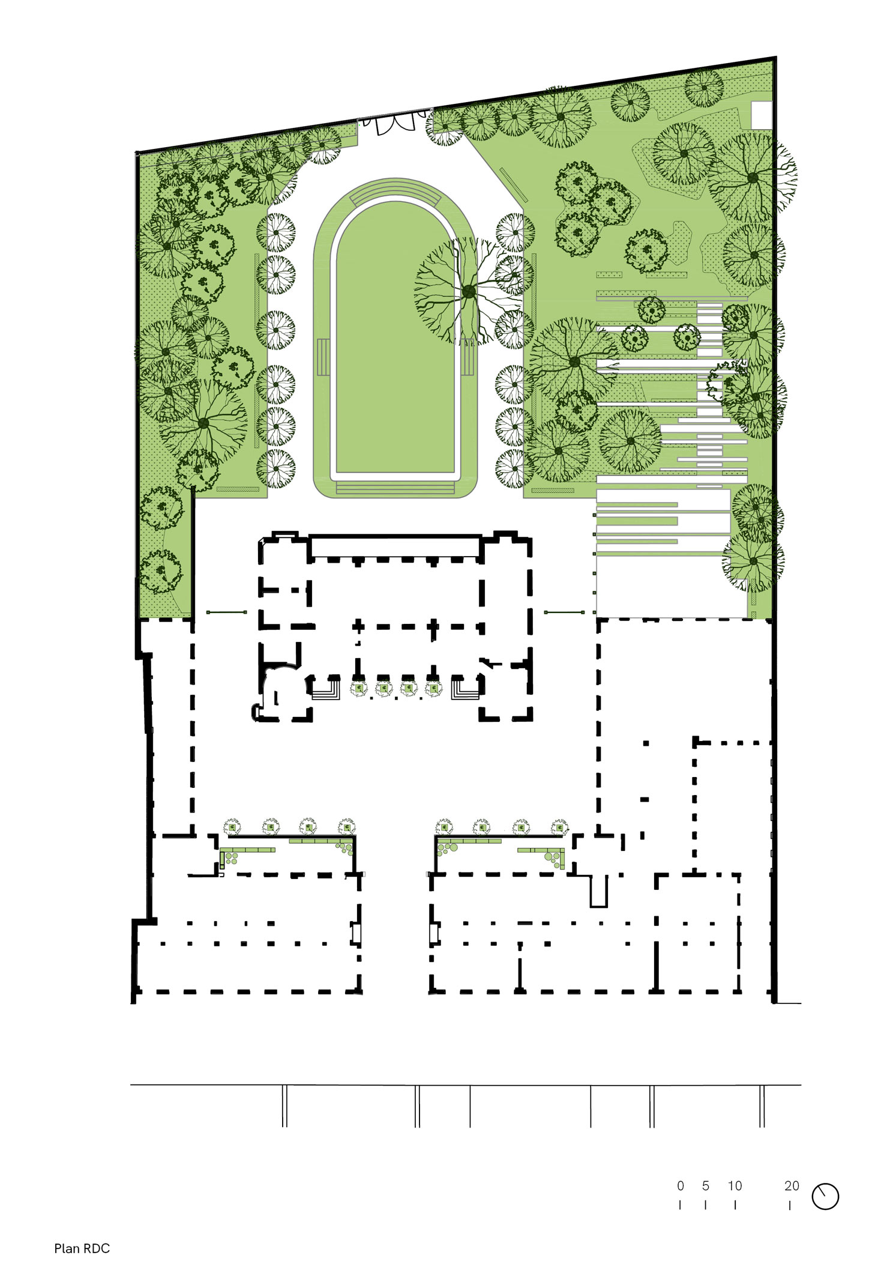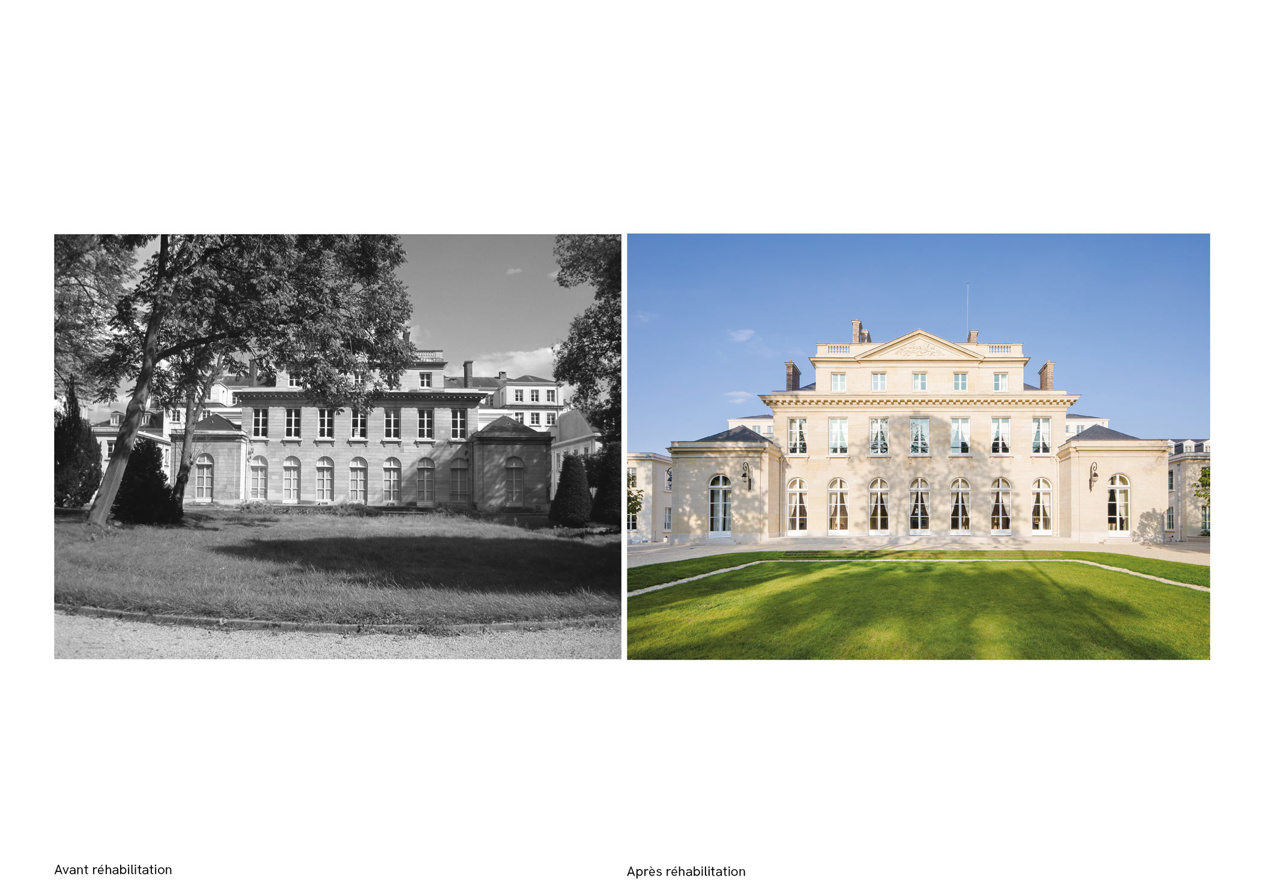Concept
Arte Charpentier Architectes has renovated the Montesquiou Mansion, its park and its courtyards, respecting the listing of part of the buildings and the garden as a Historical Monument.
The renovation of this real estate complex has made it possible to highlight the Mansion and its park, with no change of volume; on the rue Monsieur side, the administrative building required some adaptations both on the facades and inside.
Overall, this project consists mainly of offices, official accommodation and reception areas.
On the Boulevard des Invalides side, the park is reorganised based on a central lawn, in the original spirit of the project of the Hôtel de Montesquiou. The main perspective respects the historic blueprint of Brongniart dating from 1778. The lawn is restored to its eighteenth-century aspect. On either side of the lawn, the linden-tree alignments have returned to their original places. Beyond that, a contemporary graphic writing is chosen. A design of discontinuous parallel lines, alternating mineral and plant elements, accompanies the visitor to the bottom of the garden where the young trees rub shoulders with the older ones, making the garden an exceptional plant environment.
On the rue Monsieur side, one enters through a large courtyard, restored in Fontainebleau sandstone paving stones, which are softly luminous. The deliberately mineral writing is interspersed by planters containing topiary shrubs and lemon trees.
Team
Contracting authority
– Contracting authority: Chinese embassy
– Assistant contracting authority: Arte Charpentier (Andrew Hobson, Longwei Chen)
Project management
– Architect: Arte Charpentier (Andrew Hobson, Longwei Chen)
– Interior architecture: Arte Charpentier (Edith Richard)
– Landscaping: Arte Charpentier (Nathalie Leroy, Pauline Rabin Le Gall)
– Decorator (18th century style): Laurent Bourgois Architecte
Design office
– Structure: Conception Service Consulting
– Fluids: M.C.I
– Acoustics: General Acoustics
– Kitchens: M. Gaury
– Economist: Patrick Simonneau
– R&U: CL Infra
– Control office: Qualiconsult
– H&S: Qualiconsult
– FSS: SSICOOR
– Audiovisuals: IEC
Specificities
– Address: 20 rue Monsieur 75007 Paris
– Specificities: Espace Vert Protégé site, listed as a Historical Monument
– Photo credits : LK Photographe / Arte Charpentier
