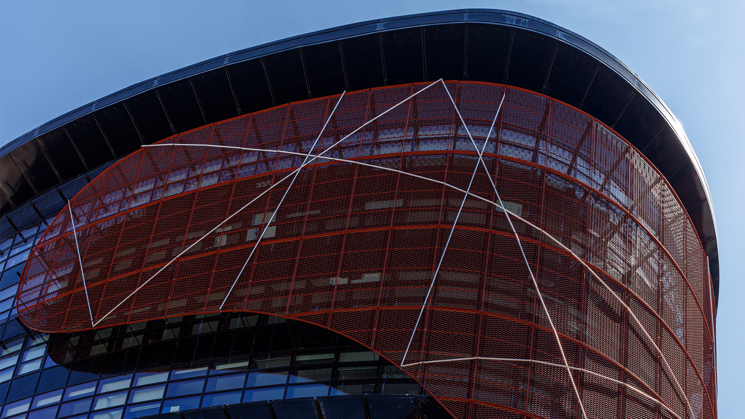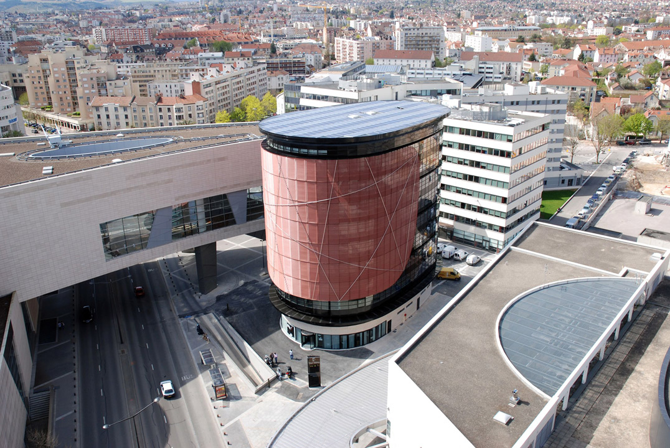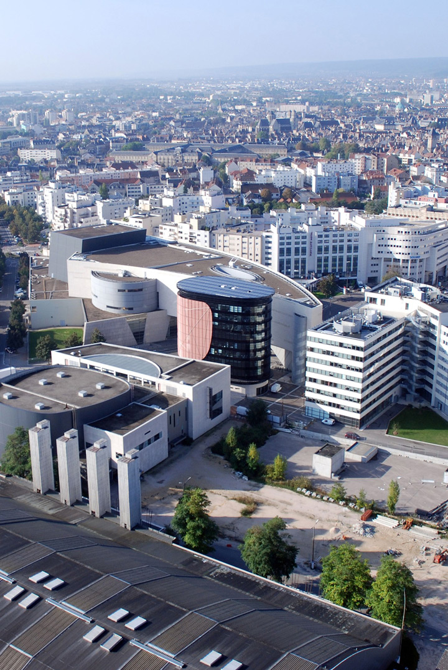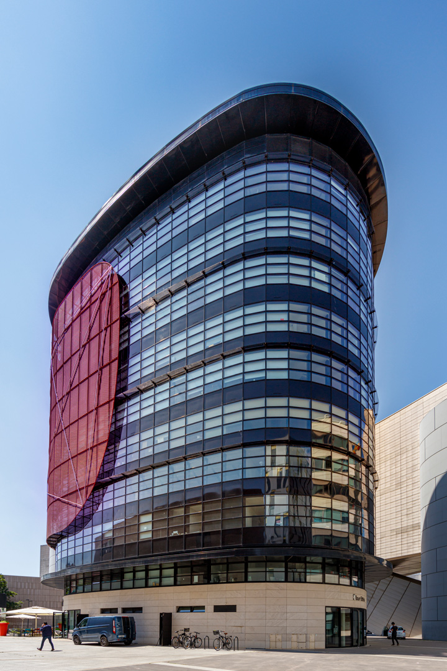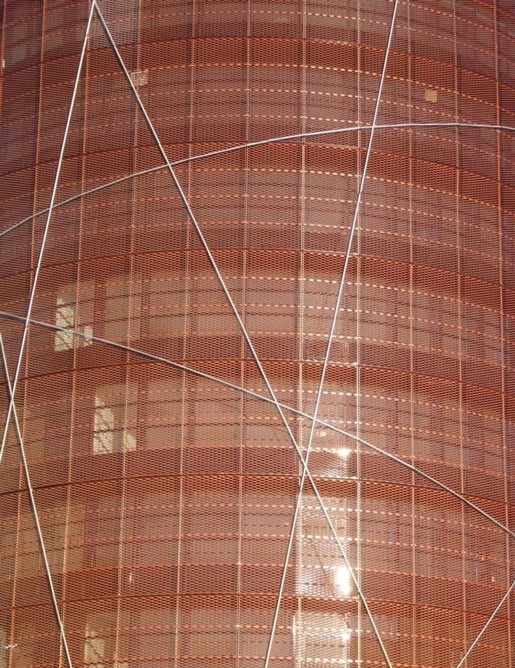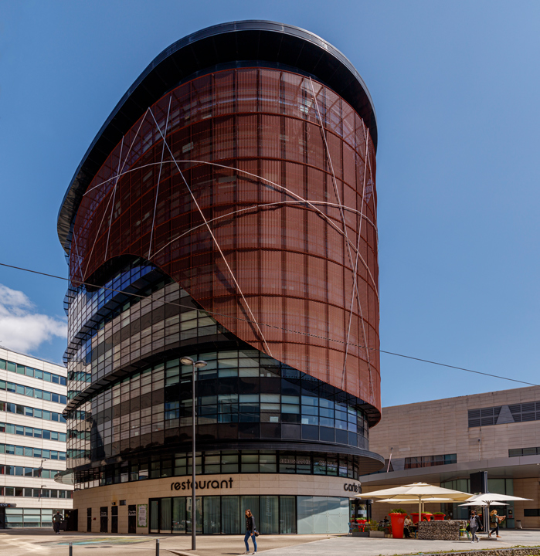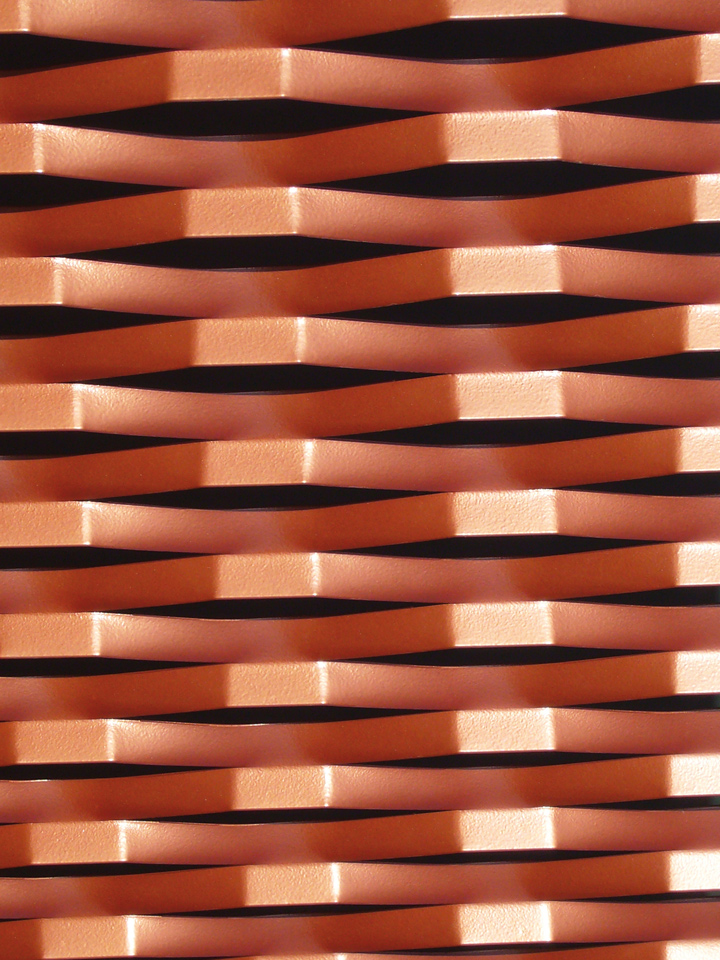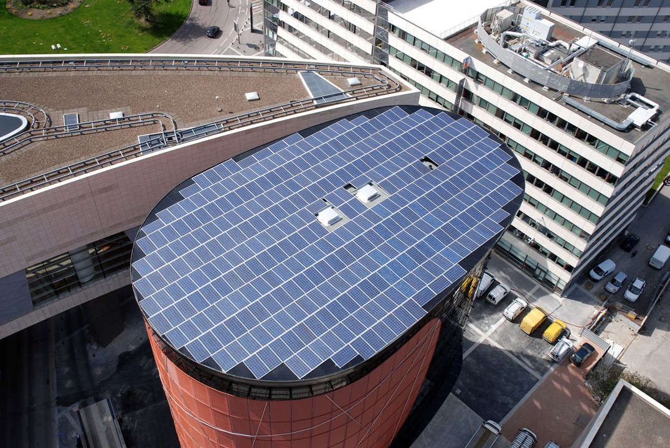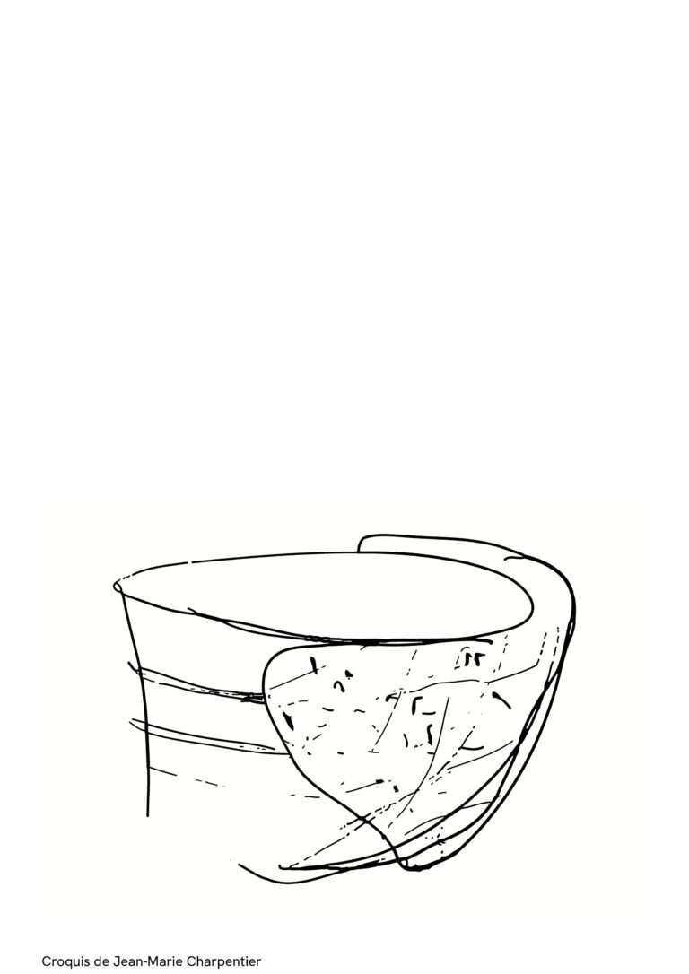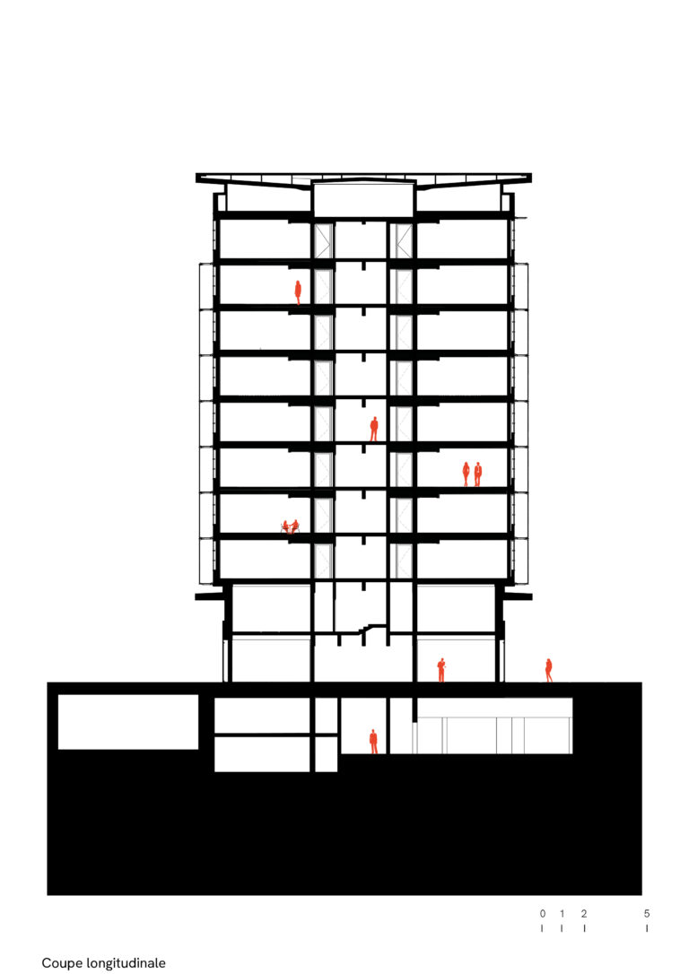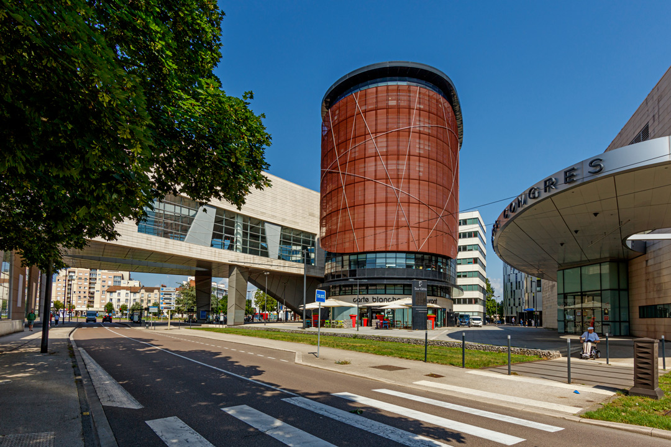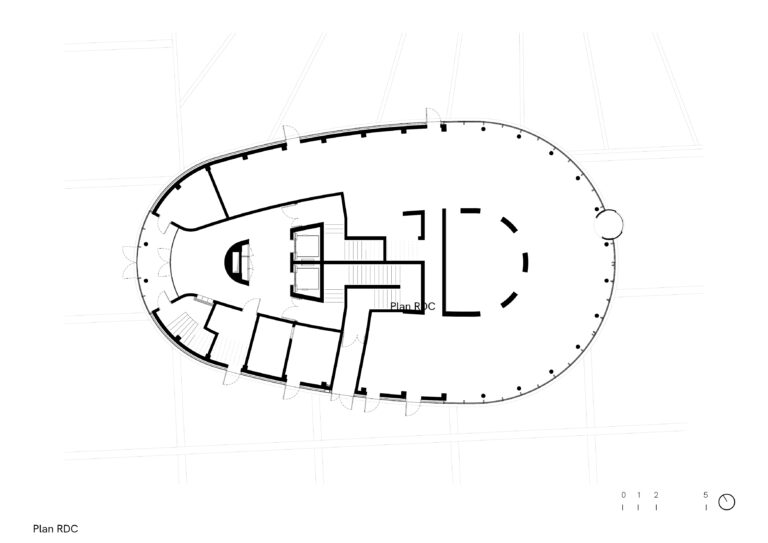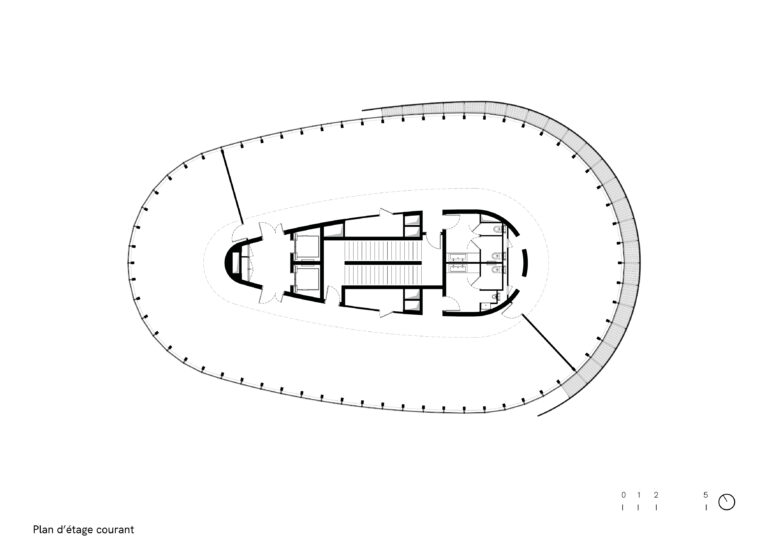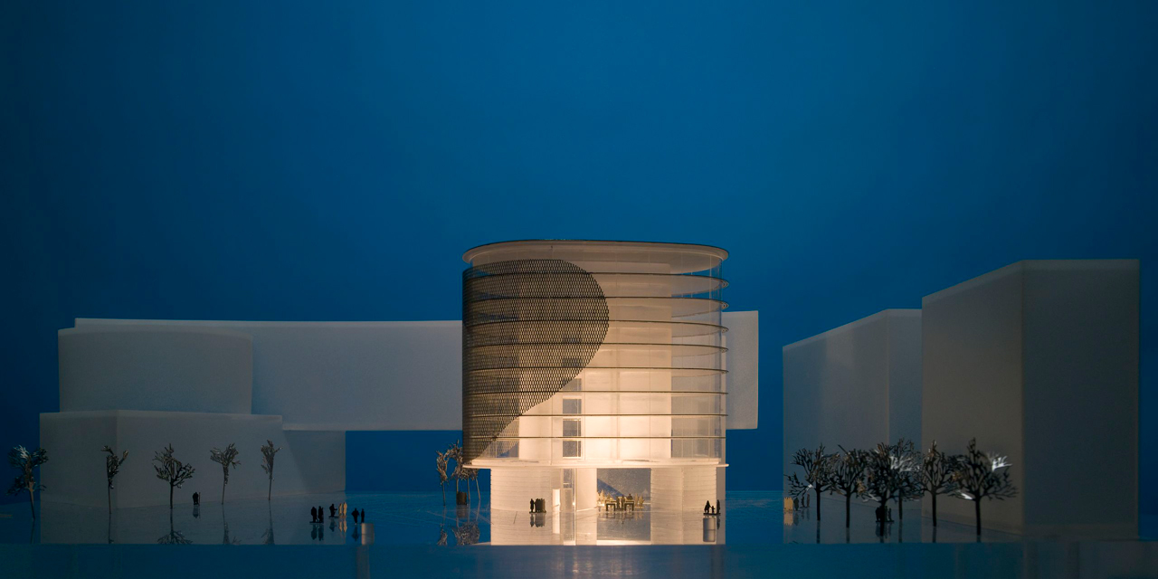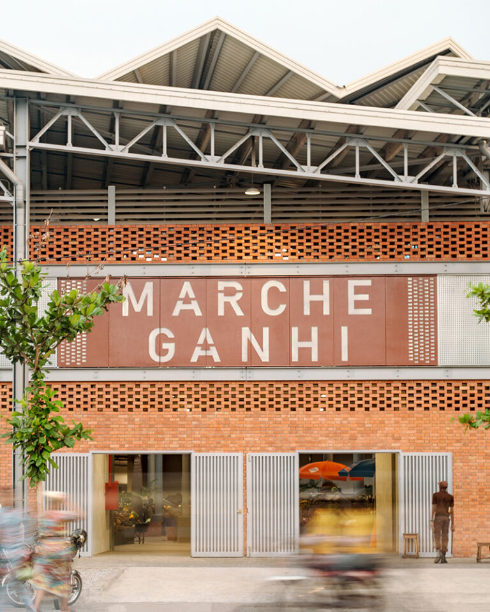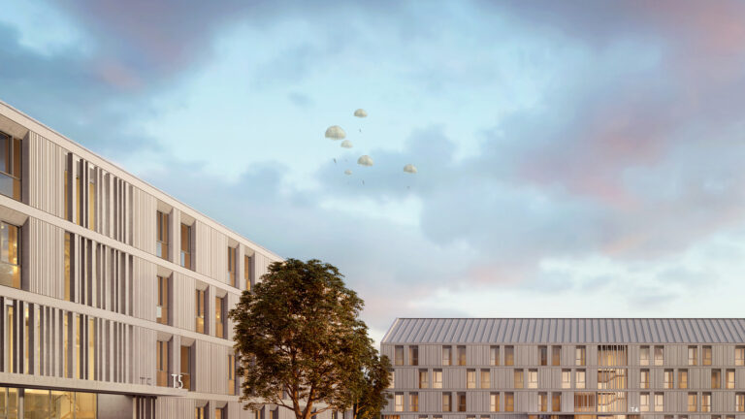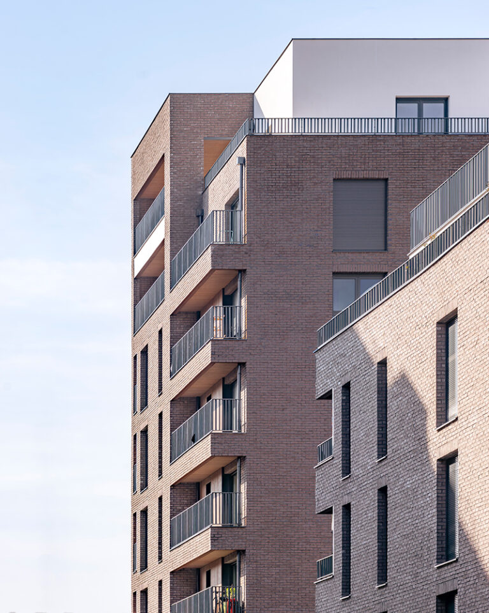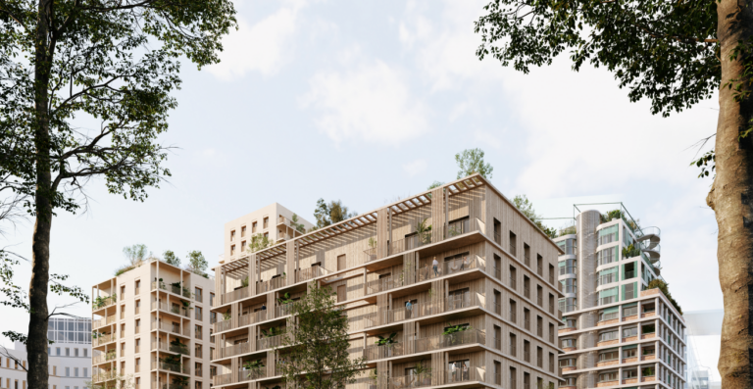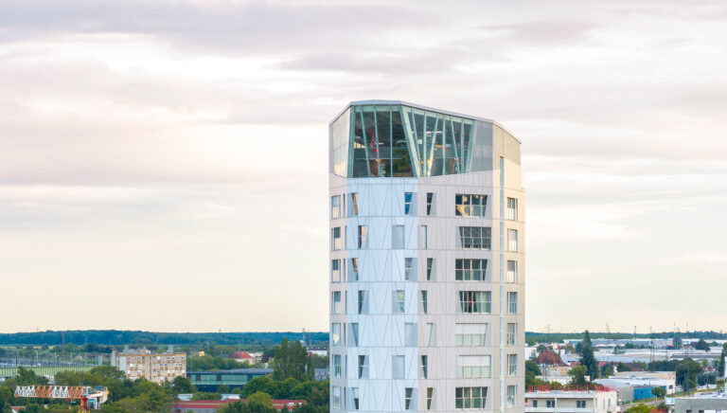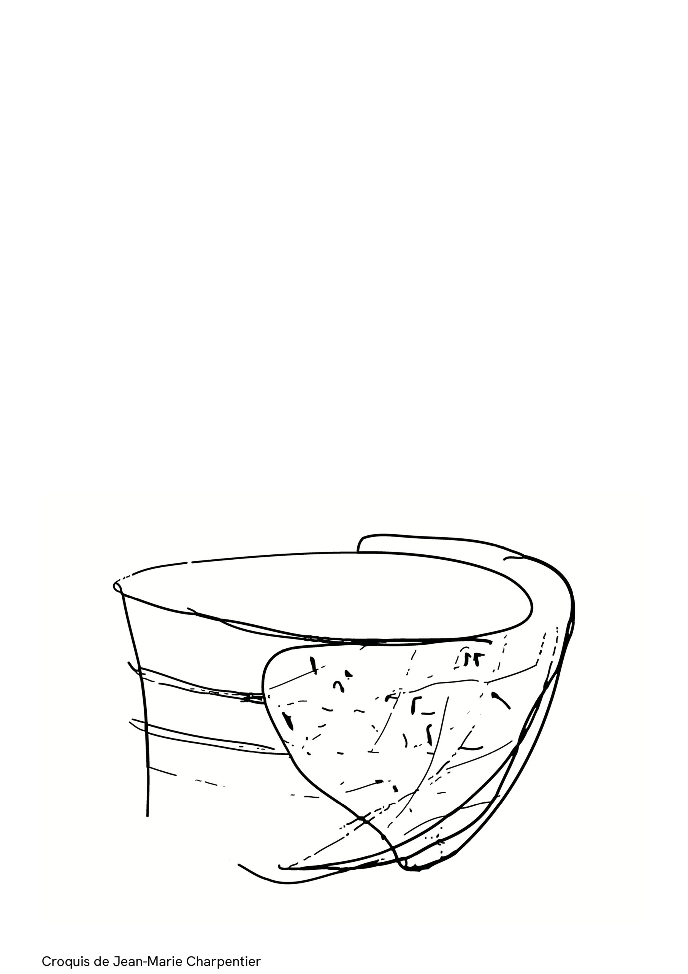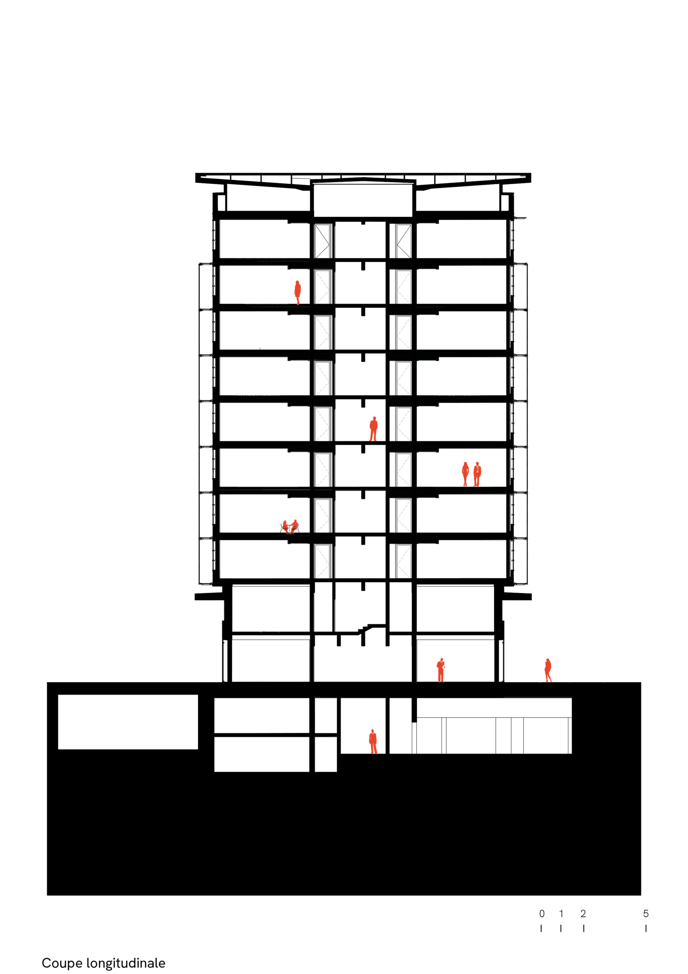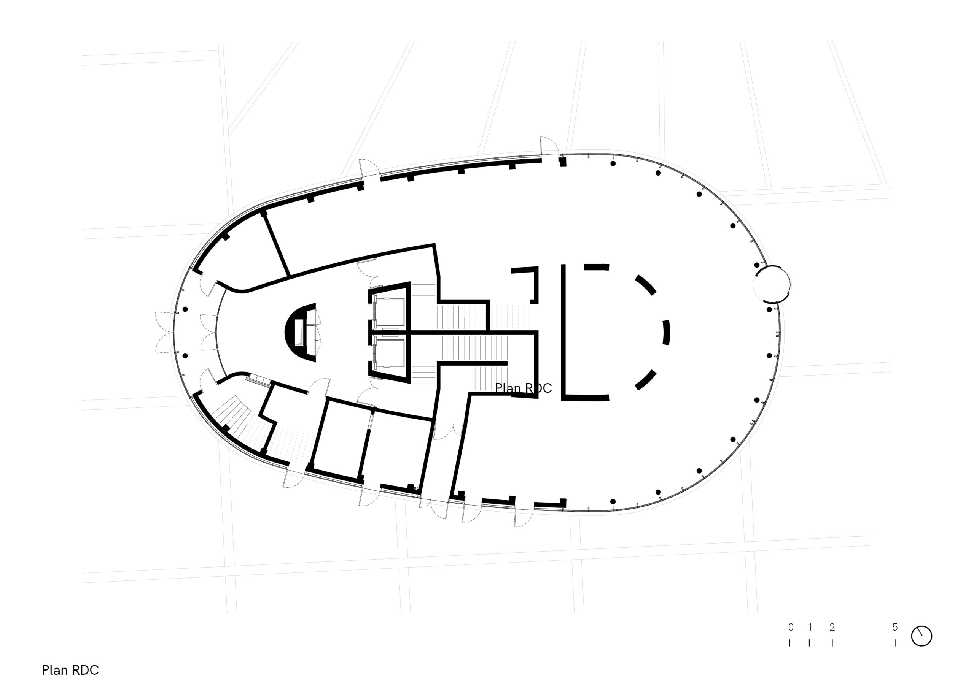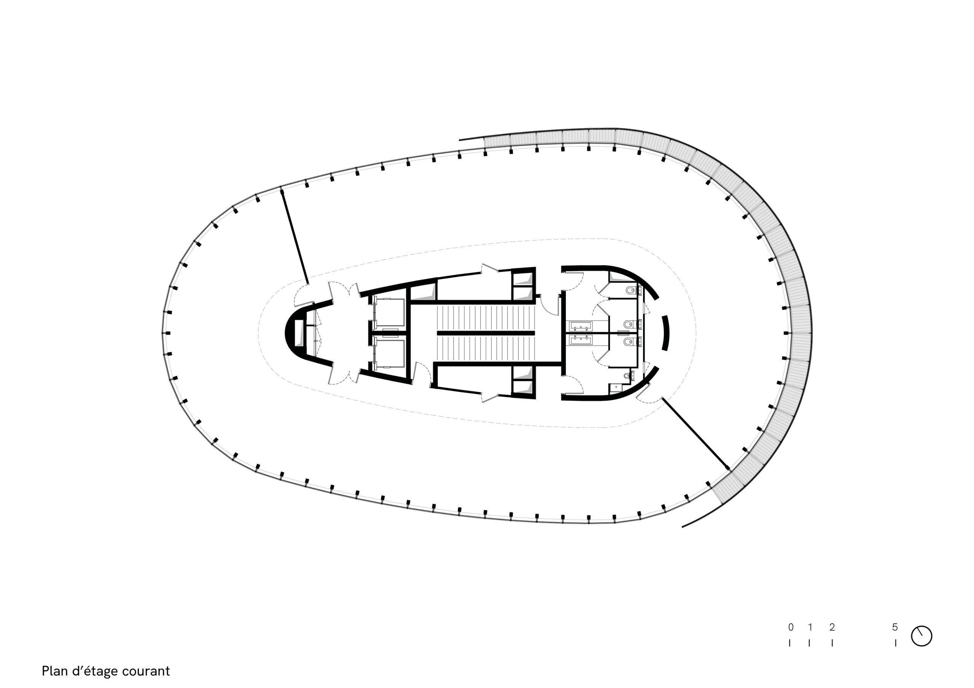Concept
Built in the centre of Dijon, the Elithis Tower, the headquarters of the Elithis Group, is an emblem of the “new generation” tertiary-sector building with high energy and environmental performance.
The challenge of the project was to build a building with positive energy whilst remaining vigilant about consumption. Thanks to a roof covered with photovoltaic panels and a bioclimatic design, the Elithis Tower consumes 10 to 15 times less than a building that meets the highest current environmental requirements. Compared to a classic tertiary-sector building, the Elithis Tower consumes 40 to 50 times less.
The contemporary writing of the Elithis Tower echoes the general composition of the buildings surrounding it, in a futuristic transition with the Palais des Congrès and the Auditorium de Dijon.
The architectural choices of the Elithis Tower propose two vertical volumes of cylindrical shape. This form simultaneously meets environmental criteria (saving nearly 30% of energy inside the building), and economic and architectural criteria. This option was reinforced by the limitation of the floor height.
The Elithis Tower is built on a concrete structure consisting of a central core and a concrete slab with additional metal poles. The building envelope consists of a wooden frame that runs around the structure.
The overall glazed volume represents 75% of the exterior surface of the tower. In order to reduce the building’s energy consumption and ecological footprint, the facade is composed mainly of wood, and is covered by a thermal shield that stops some of the solar radiation, whilst remaining transparent enough to provide panoramic views to the office occupants, who benefit from natural light. Its shapes were calculated according to the shade of the neighbouring buildings in order to maximise its performance.
The Elithis Tower also benefits from a system promoting the optimisation of the natural light supply, with ventilation and cooling limited by the thermal design of the building, and heat and cold production based on a thermodynamic system combined with a renewable heat source and an adiabatic cooling system. There is a rainwater recovery system on the roof to supply the sanitary facilities of the offices, and a totem displaying the savings achieved in tons of CO2 to validate and correct the models.
The Elithis Tower in Dijon houses offices, a restaurant on the ground floor, and a car park in the basement.
Team
Contracting authority
– Contracting authority: SCI Tour Elithis
– User: Elithis Ingénierie
Project management
– Designer architect: Arte Charpentier (Jérôme Van Overbeke, Jonathan Manson, Marc Ginestet, Frédéric Chalco, Edith Richard, Lise Noel)
– Architect: SARL Hervé Nourissat
Design office:
– Fluids: Elithis
– Structures: C3B
– Façades: Peltier
– Surveyor: Cabinet Mornanthttps://mjsp.fr/qui-sommes-nous/ and Ruinet
– Control office: Veritas
– H&S coordinator: Socotec
Specificities
– Address: 1 Boulevard de Champagne 21 000 Dijon
– Environmental approach: Bâtiment à énergie positive (BEPOS), smart building, environmentally friendly materials, recycled rainwater, self-sufficient electricity consumption, solar shield deployed based on site integration and sun trajectory
