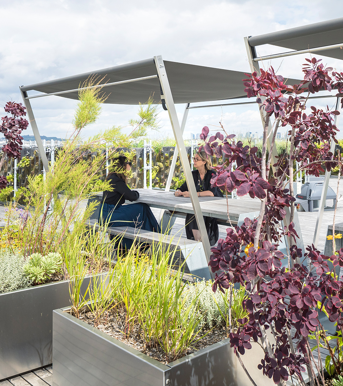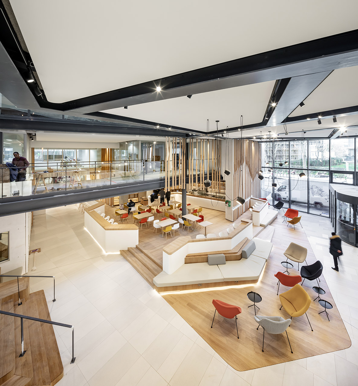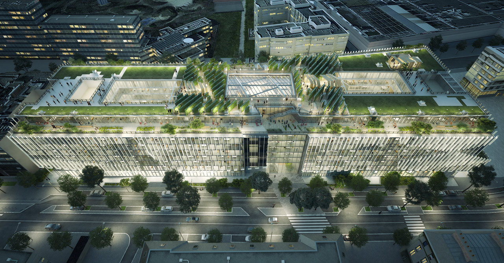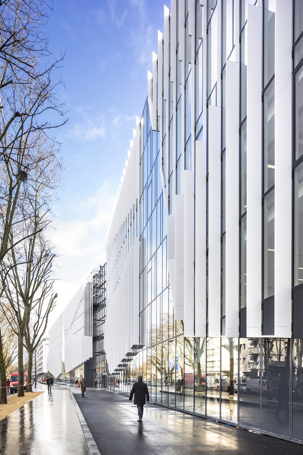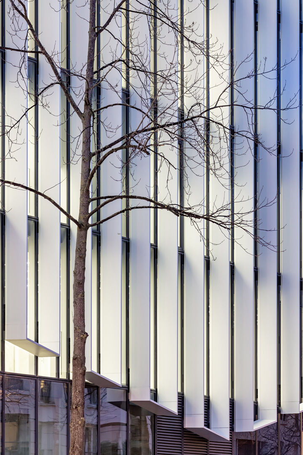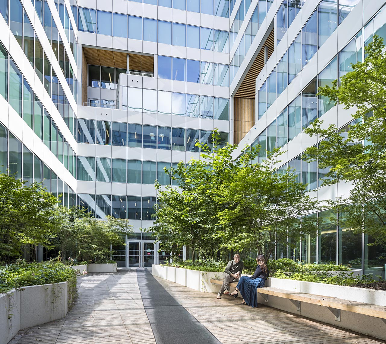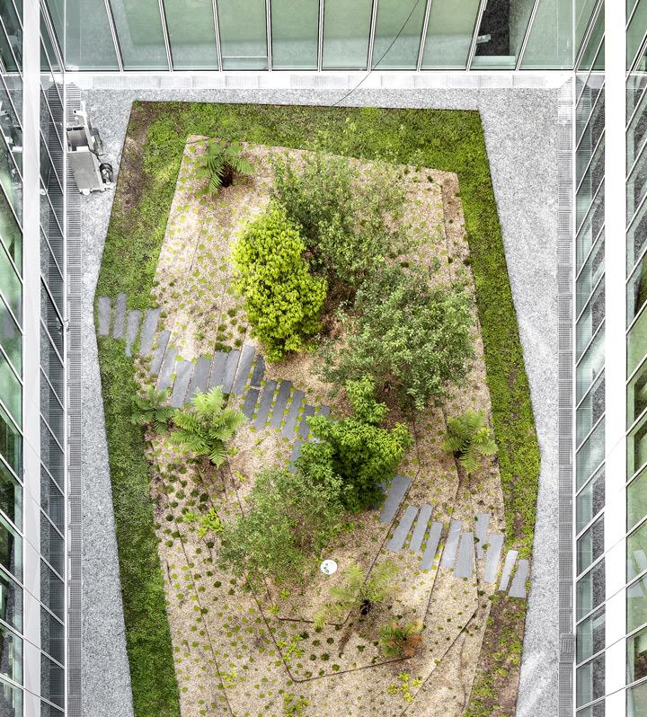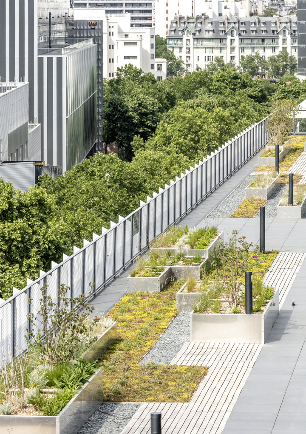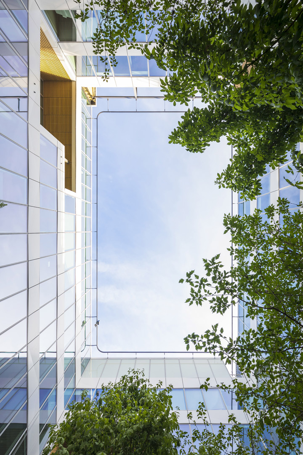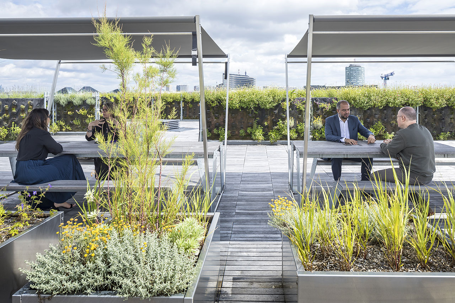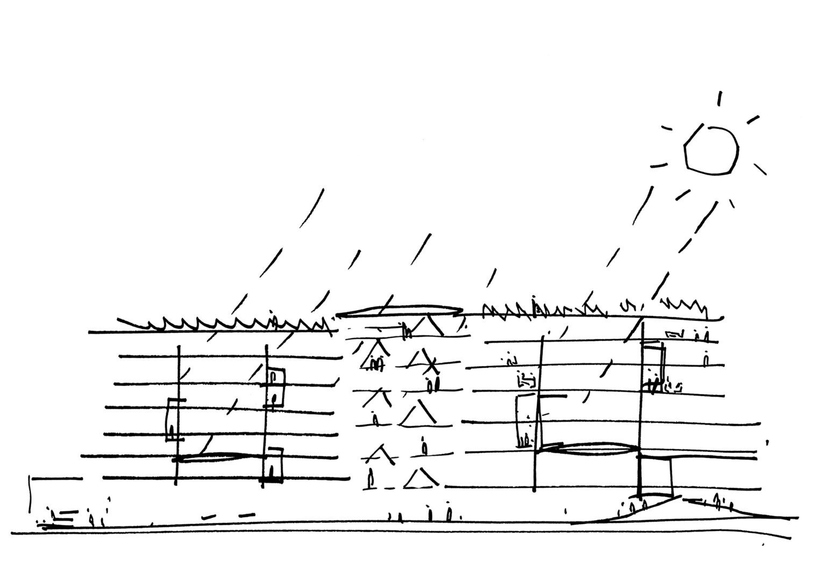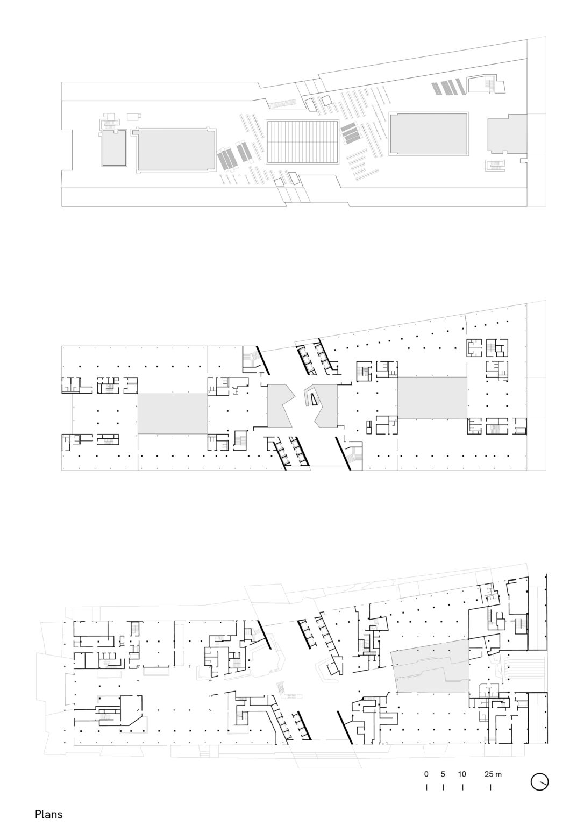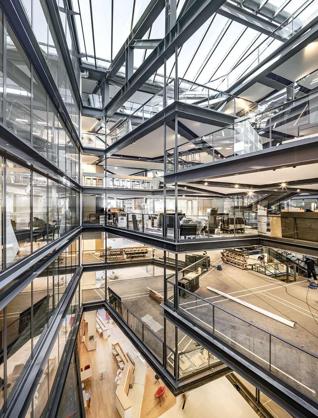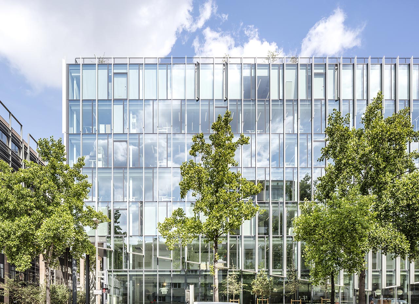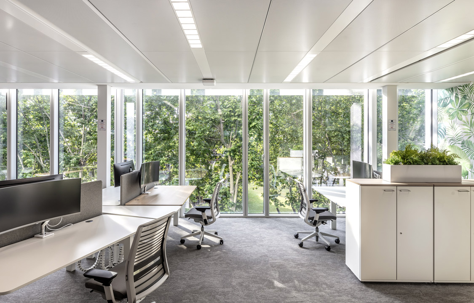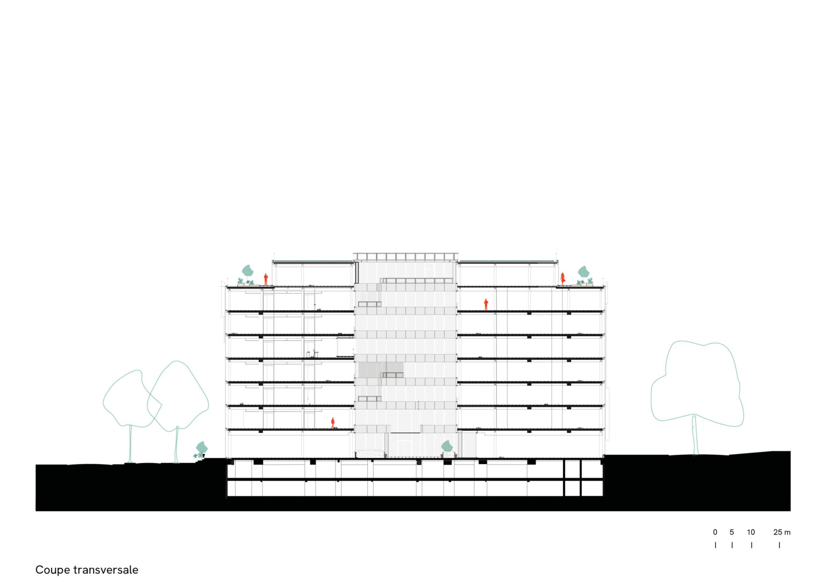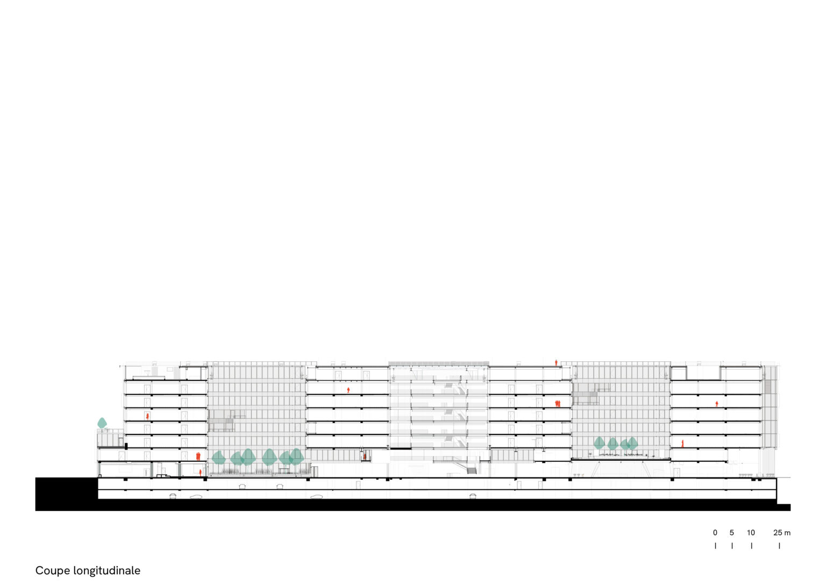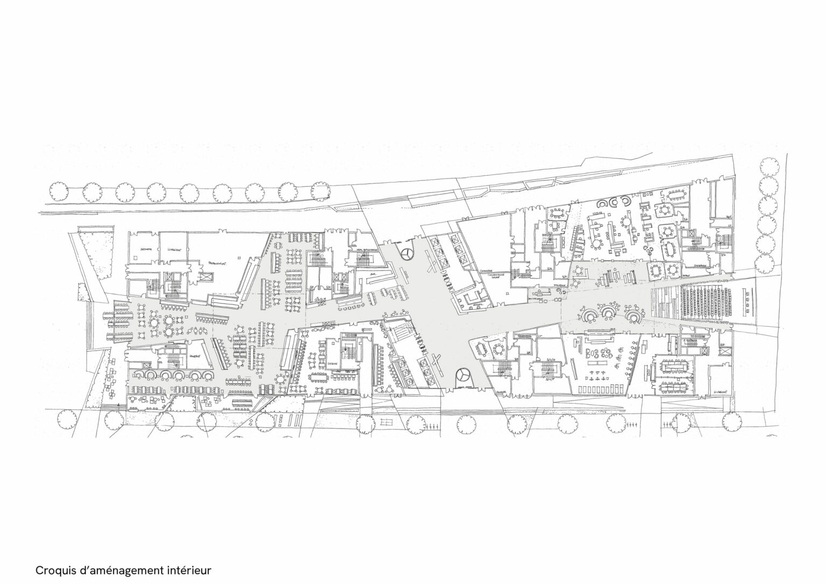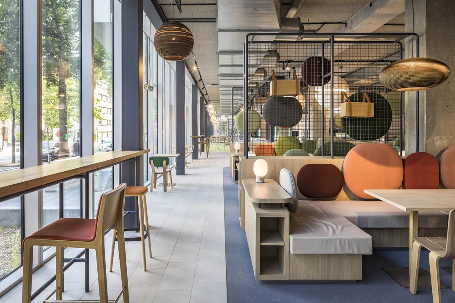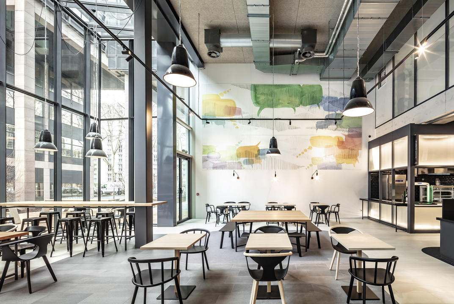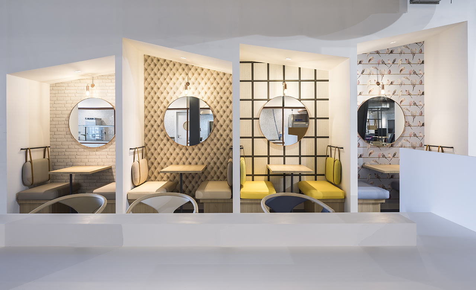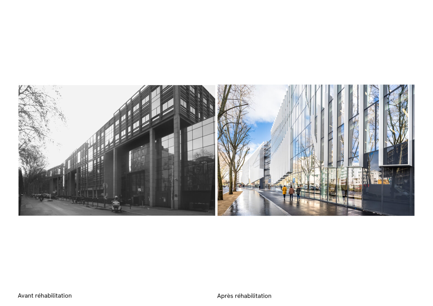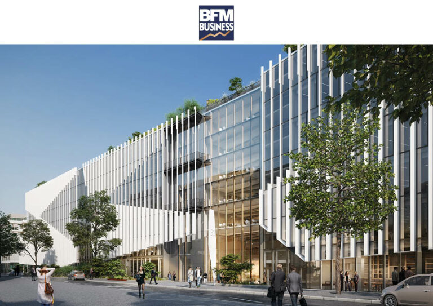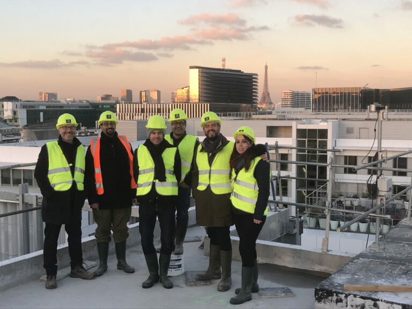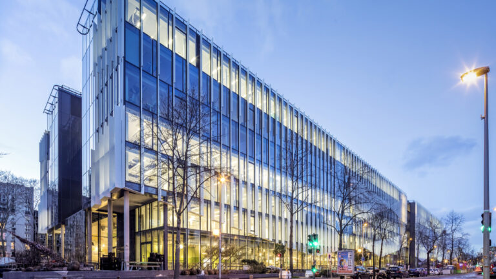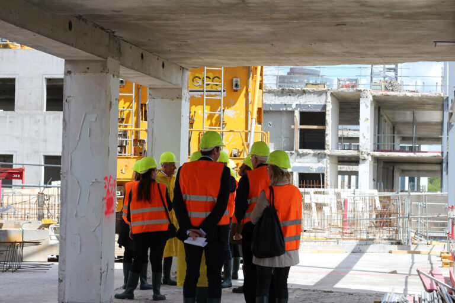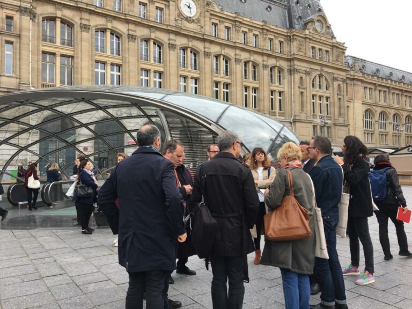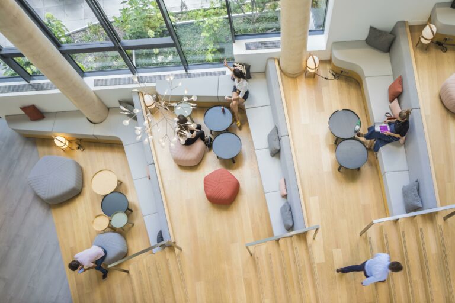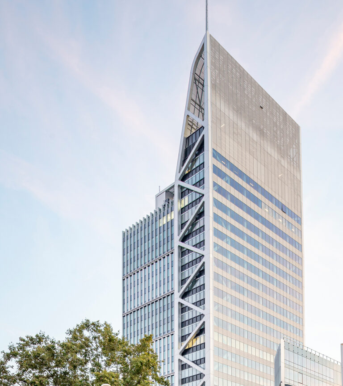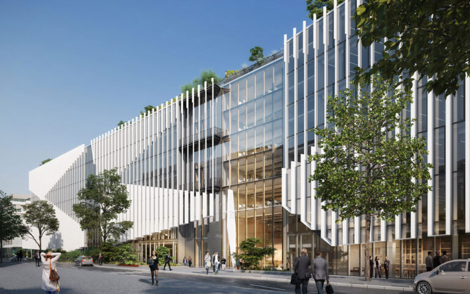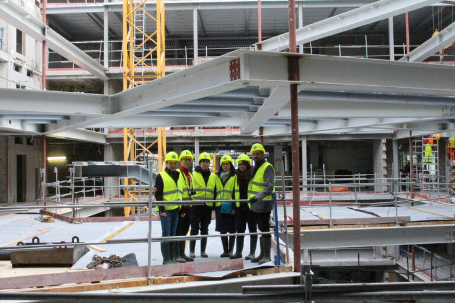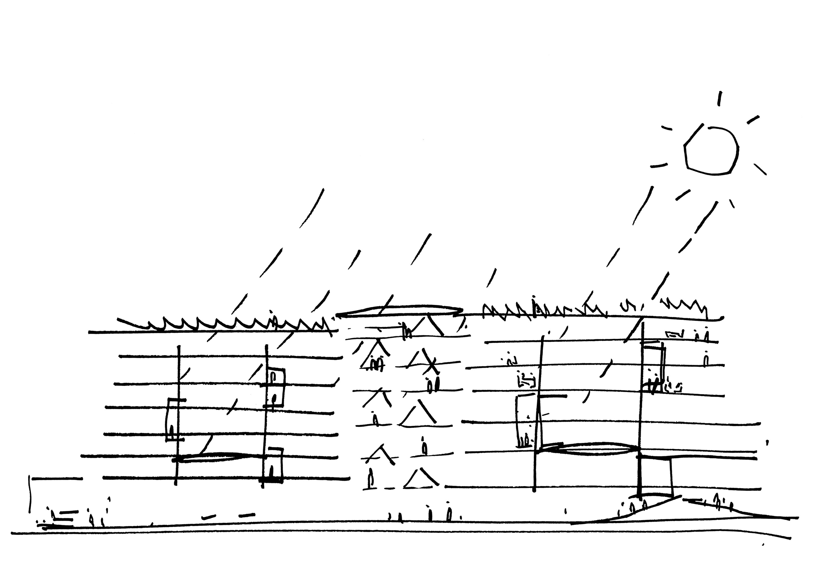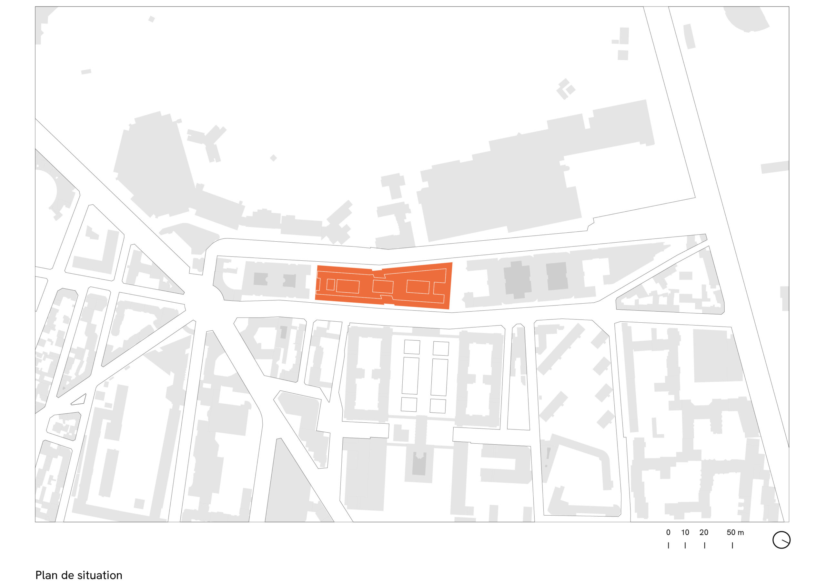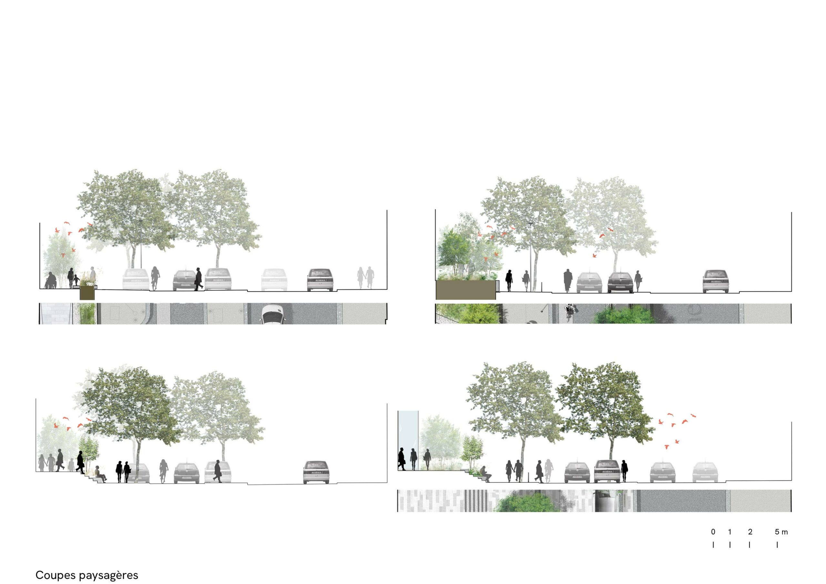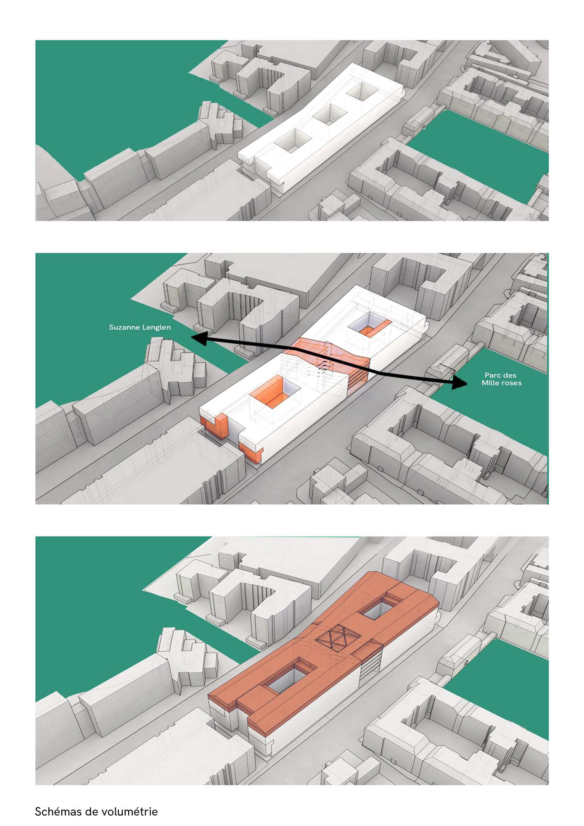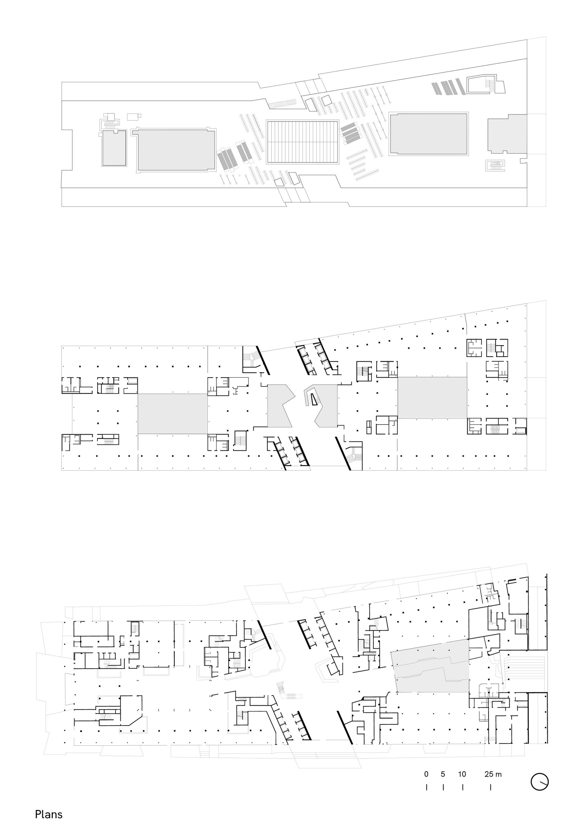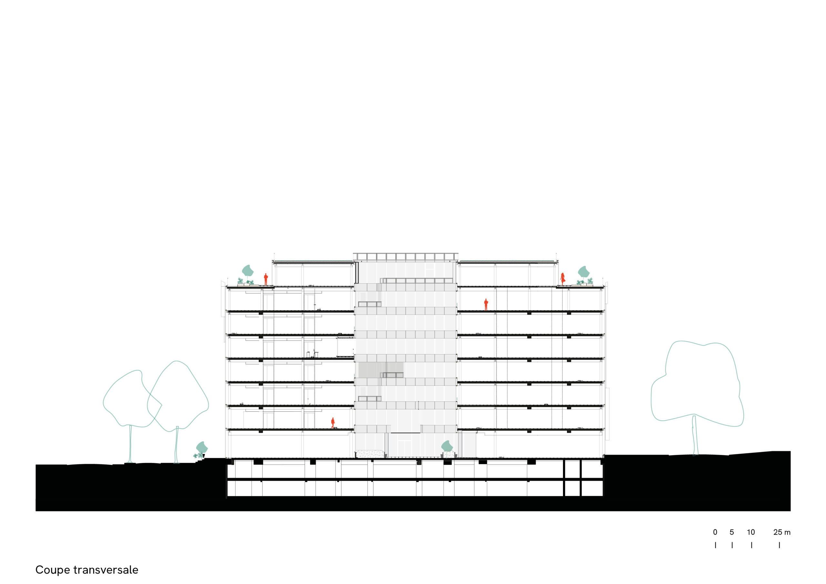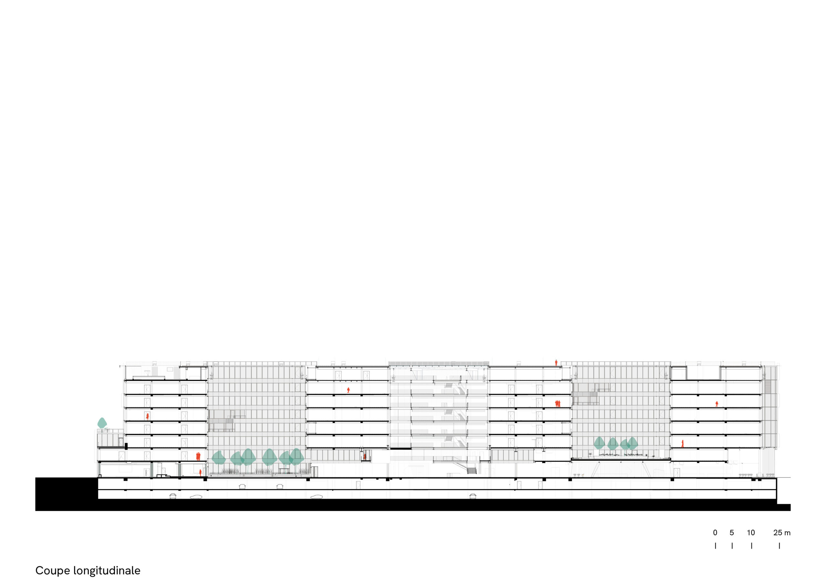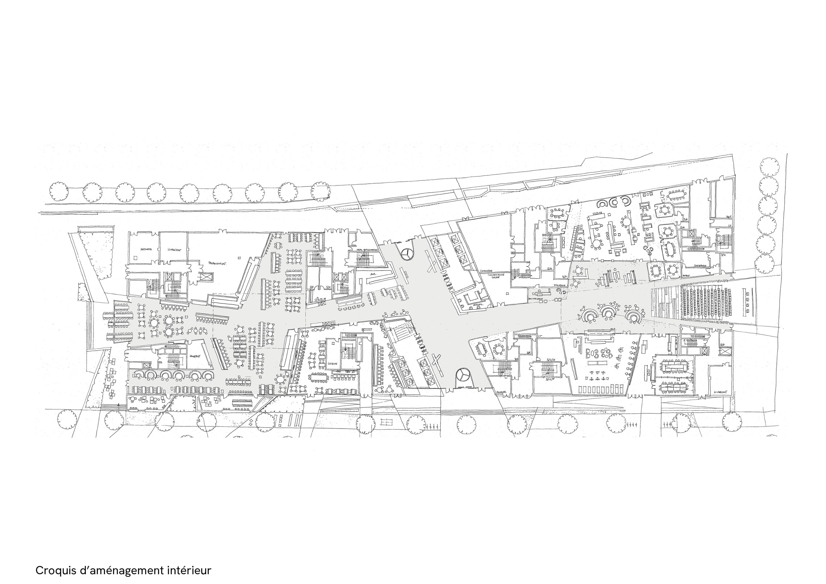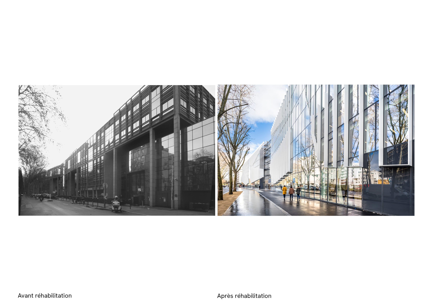Concept
Ideally located in a booming neighbourhood that attracts many businesses and administrations, SHiFT is designed as an accelerator of transformation towards more collaborative ways of working that are mindful of the development of employees.
Arte Charpentier Architectes carried out an unusual rehabilitation of a building that the agency had built in the early 1990s for Unibail-Rodamco-Westfield, on the border between Paris (15th) and Issy-les-Moulineaux (92).
This major renovation made it possible to implement two major interventions, the foundational actions of the project, to open the building onto the city and create a dialogue with its environment:
– the removal of the original concrete façades, replaced by a largely glazed envelope and covered by vertical blades. The interplay of the vertical blades harmoniously sculpts the landscape while responding to the technical issue of brightness.
– the creation of an internal street crossing from east to west, which connects two streets and thereby becomes a link between Paris and Issy-les-Moulineaux.
A major architectural innovation, the vertical fault in the centre of the building is topped by a large glass roof. It hosts a complex set of suspended mezzanine balconies, connected via a monumental staircase.
The interior of SHiFT presents generous volumes and a warm atmosphere, and exudes a modern and lively atmosphere, thanks to a mixture of raw and noble materials and warm colours. Inspired by the exterior facade, the hall is animated by the same vibratory wave effect, created by a wall cladding of vertical beech wood blades.
The whole ground floor (5000 m²) is occupied by common functions and services: the reception, the Welcome Bar (200 m²), the concierge, the beauty room, the Plug & Work area (177 m²), the foyer (122 m²) and the auditorium (200 places), the catering area (1700 m²) and meeting spaces, both formal and informal (180 m²).
The catering facilities, which offer 5 different concepts for 1,800 people a day, animate the ground floor like a marketplace and can become temporary workspaces outside of catering hours. They have a large green terrace (60 seats).
New configurations offer shared places to exchange ideas and create collective intelligence. On each floor, 500 m² can be converted into discussion and exchange areas. The office units (5,800m² on average/ vertical clearance from 2.65 m to 2.90 m) have varied depths that break with the monotony of standard organisations and allow great flexibility in terms of layout. The largely glazed facade lets in natural light.
Designed as a garden, SHIFT integrates plant life into its interior spaces with its 1,800 m² of private terraces, loggias and balconies. The old technical roof has been transformed into a landscaped and planted terrace over 2,600 m². It offers lively, animated spaces: an alternative outdoor work space, a restaurant for lunch in the countryside and 1,000 m² of urban agriculture operated by Sous les Fraises, which partly supplies the RIE with the virtuous and pedagogical objective of raising awareness about the concepts of ecology and short circuits.
With its 1,800 m² of private terraces, loggias and balconies, accessible on each floor, SHIFT Issy les Moulineaux embodies the plant architecture of the future, creating inspiring workspaces where humans can reconnect with nature.
Upon arrival, the building is designed as a garden that offers its employees planted outdoor patios. On the levels, balconies and loggias allow for breaths of fresh air. The 2,600 m² rooftop terrace offers lively, animated spaces: an alternative workspace to exchange outdoors or have lunch, and an urban agriculture project. The restaurants offer green terraces to relax.
The shared gardens of SHIFT Issy les Moulineaux can be turned into a reception area for seminars, cocktail parties, or after work drinks. On sunny days, they offer a salad bar and a barbecue corner for quality outdoor breaks. The occupants can reconnect with nature and sample the harvest of strawberries, raspberries, peppers and tomatoes that they see growing before their eyes…
Reinventing the uses and methods of work in an existing building, SHIFT operates an architectural and ecological transition that aims to achieve the double certification BREEAM “Excellent” and HQE “Exceptional”. SHIFT is a laboratory for experimenting with future practices, such as urban agriculture.
Team
Contracting authority
– Contracting authority: Unibail – Rodamco – Westfield
Project management
– Architect: Arte Charpentier (Antonio Frausto, Jérôme Van Overbeke, Yasmine Idris, Nazim Belblidia, Camila Scalisi, Fréderic Chalco, Marie-Aline Tarrieu)
– Landscaping: Arte Charpentier (Nathalie Leroy, Julien Blanquet, Elodie Ledru)
– Interior architecture: Arte Charpentier (Edith Richard, Aurèle Duhart, Sarah Farsy, Alain Morvan)
– Execution project management: SCO
Design office:
– Structures: Bordas + Peiro
– Fluids: SF21
– Economist: SCB
– Control office: Socotec
– Environment: Alto
– Acoustics: Avel
– FSS: CSD-faces
– Façades: Oteis-Façades 2000
– H&S Coordinator: LM3C
– Geothermals: Burgeap
Companies:
– Demolition and reconstruction of structures, structural work, metal frame: GCC
– Façades: Goyer
– HVAC: Tunzini Lefort
– Electricity: SPIE
– Plumbing: UTB
Specificities
– Address: 34-44 rue Guynemer 92 130 Issy-les-Moulineaux
– Surface area: 46 000 m²
– Exterior surface area: 10 500 m² of which 3 130 m² planted spaces
– Environmental certifications:
HQE Bâtiment Tertiaire – Millésime 2015 – niveau Exceptionnel
Certificat définitif BREEAM International New Construction 2016 – Niveau Excellent
– Photo credits: Boegly Grazia, Arte Charpentier Architectes
