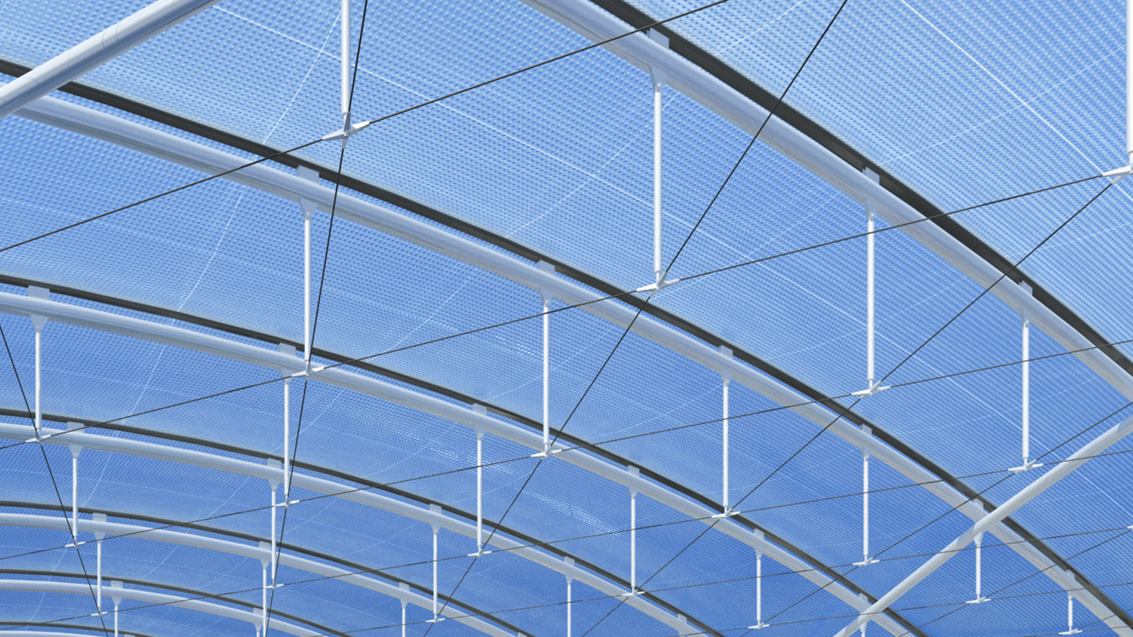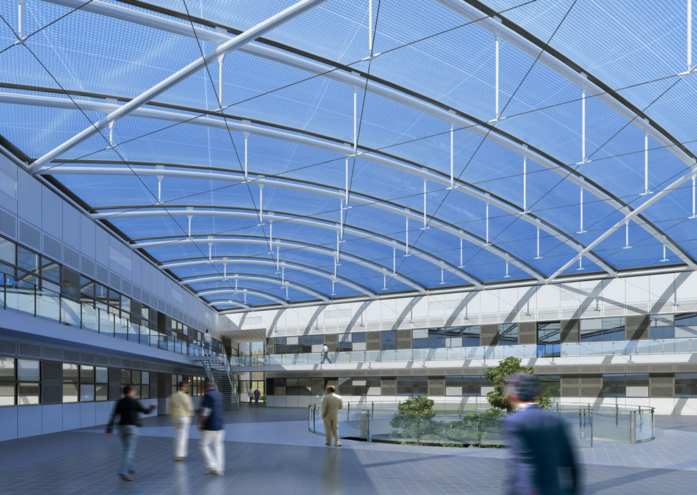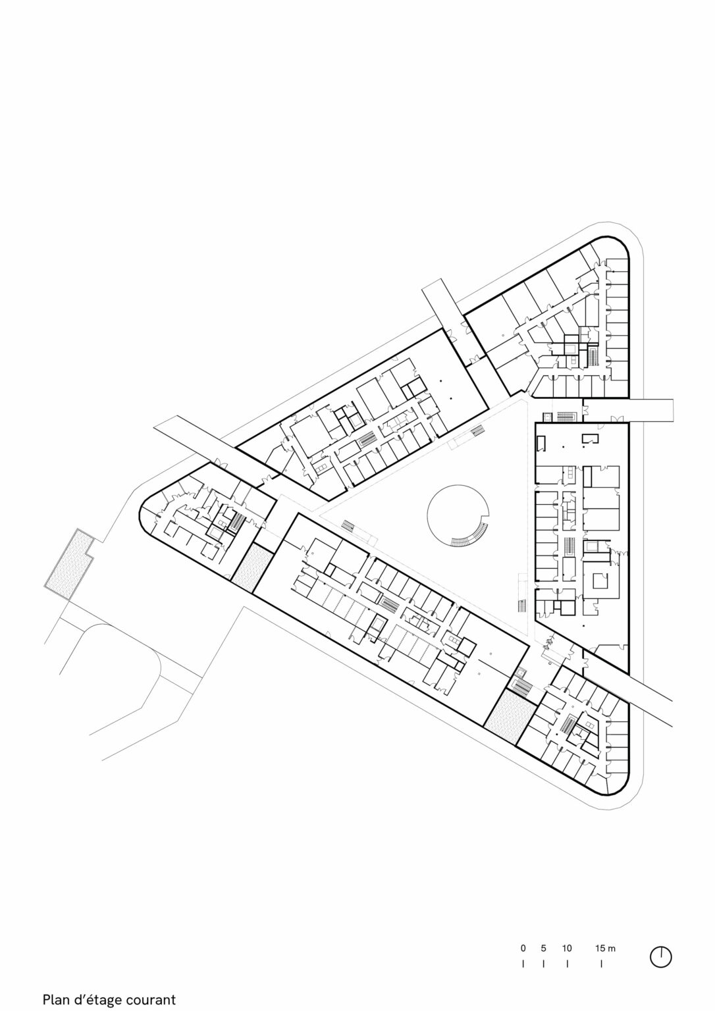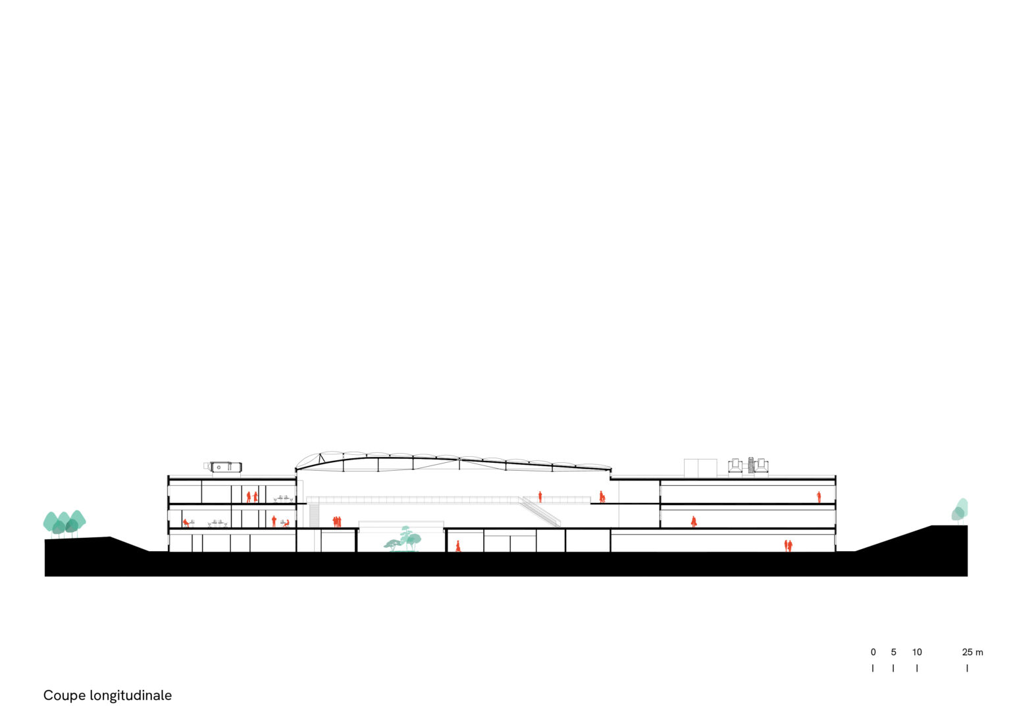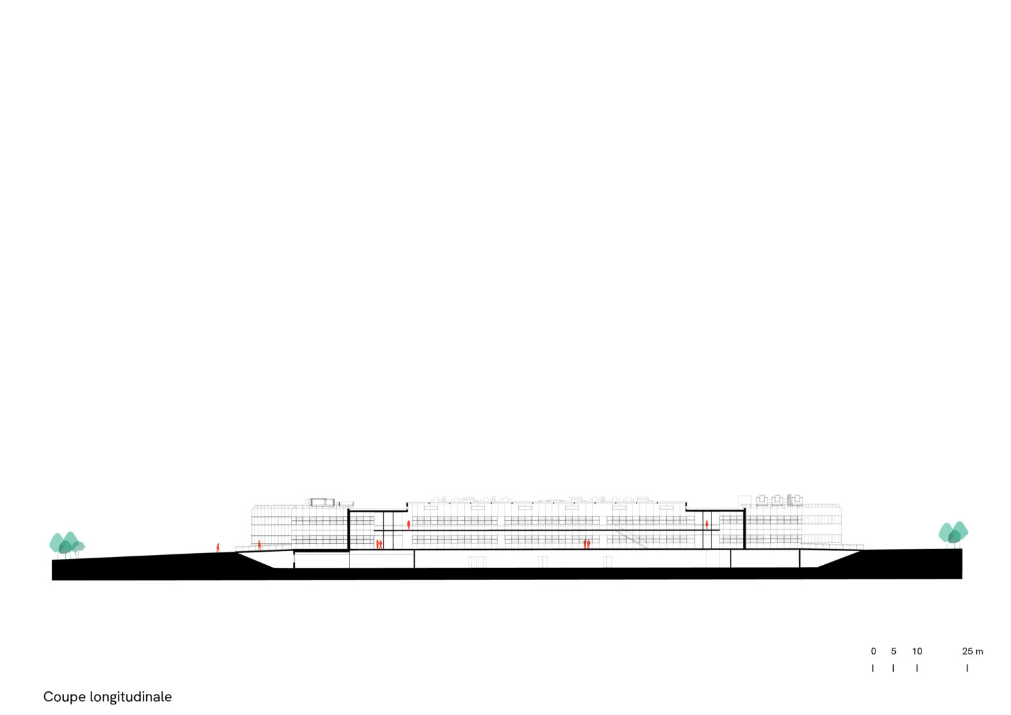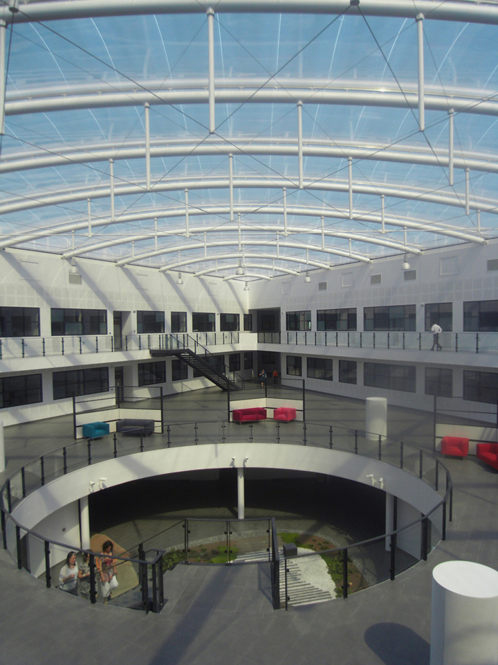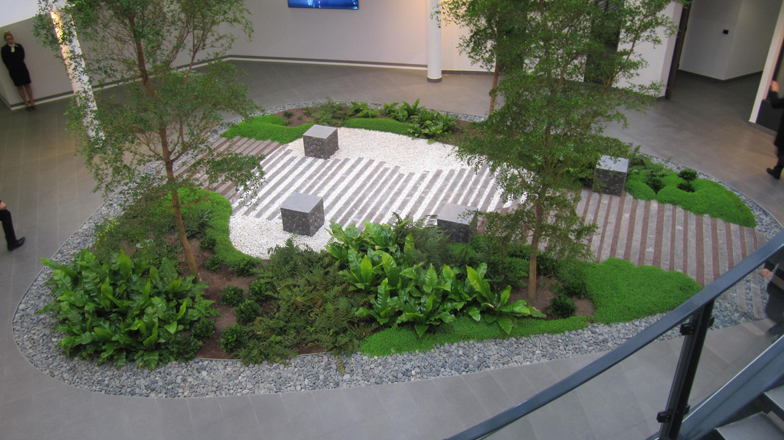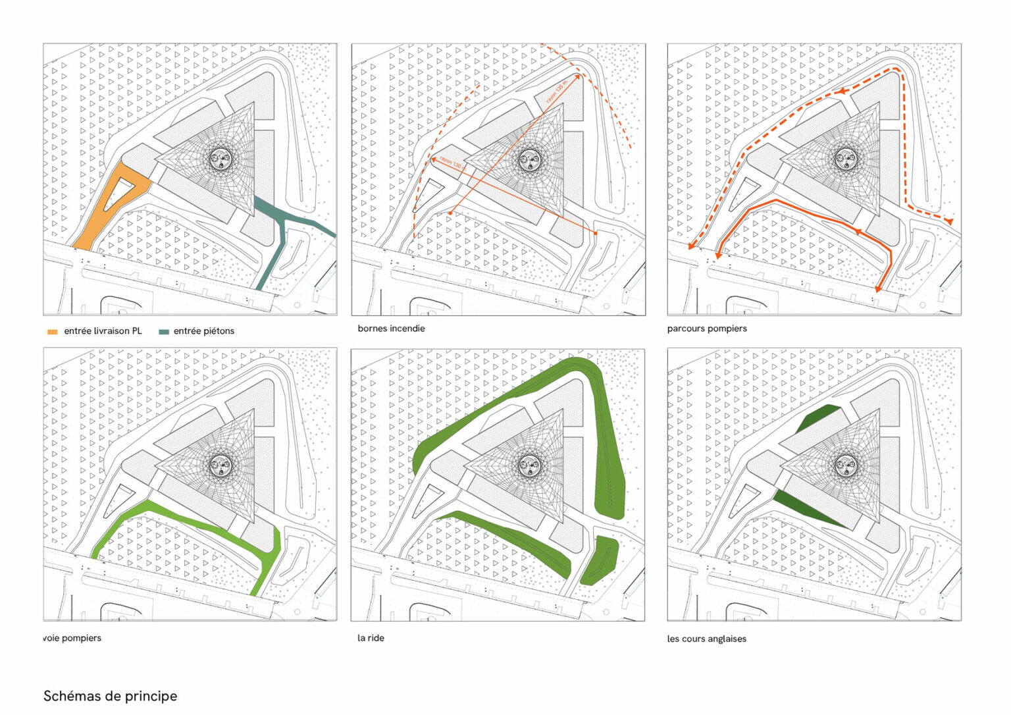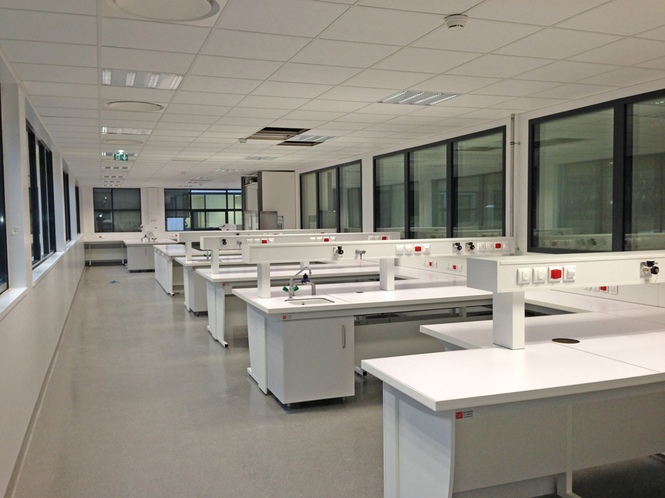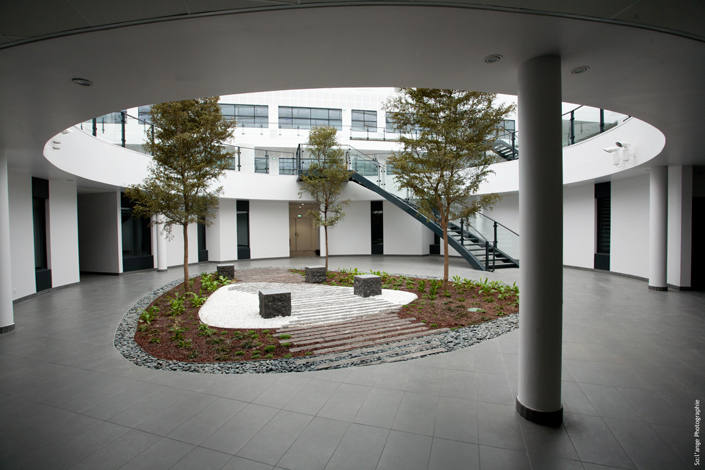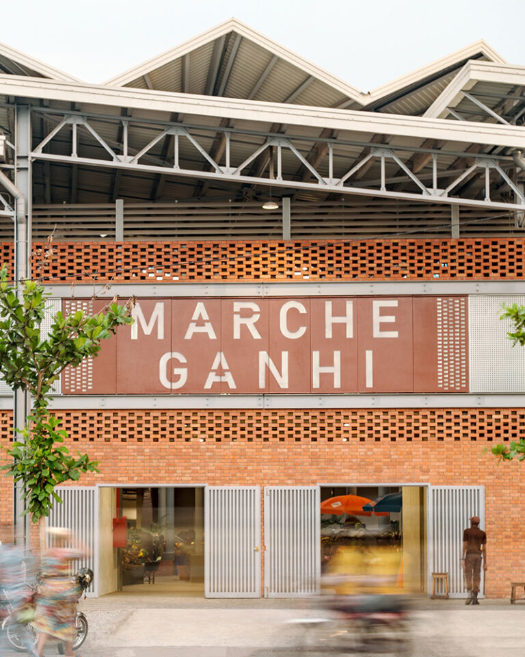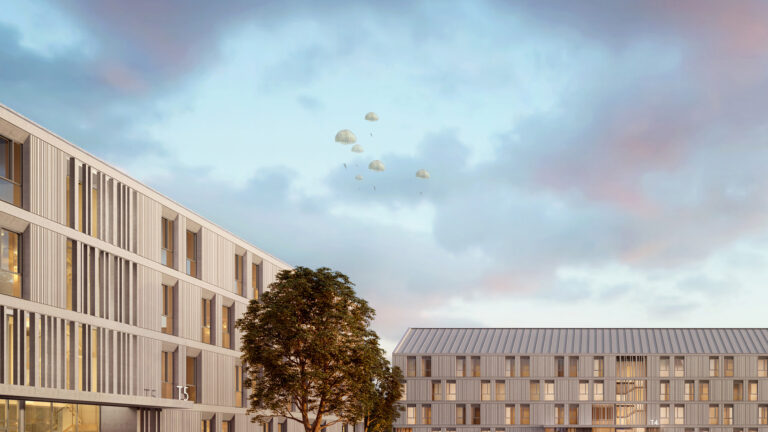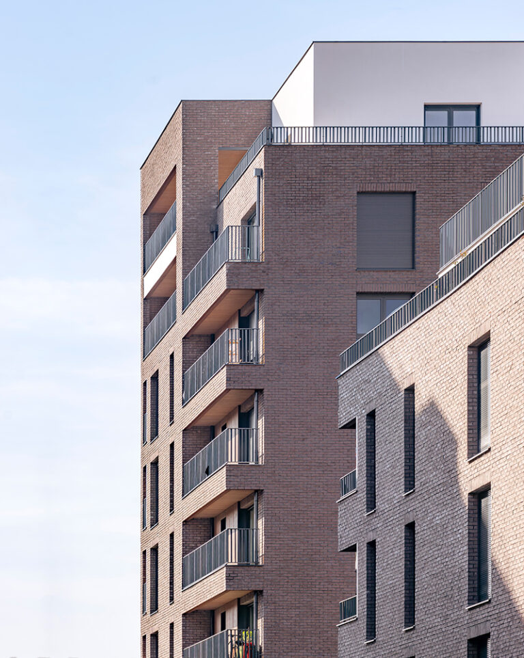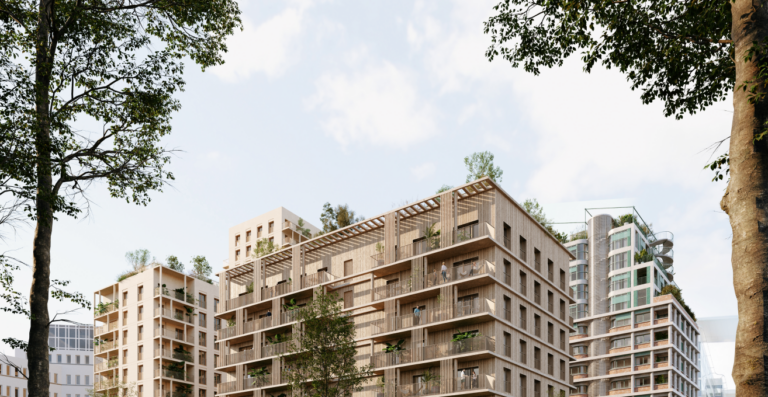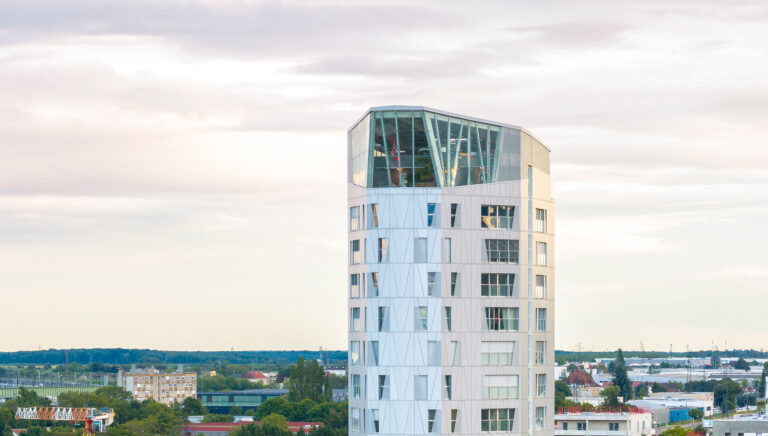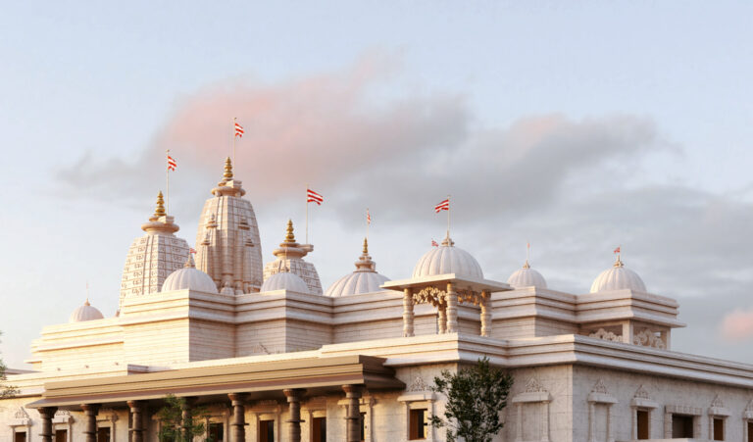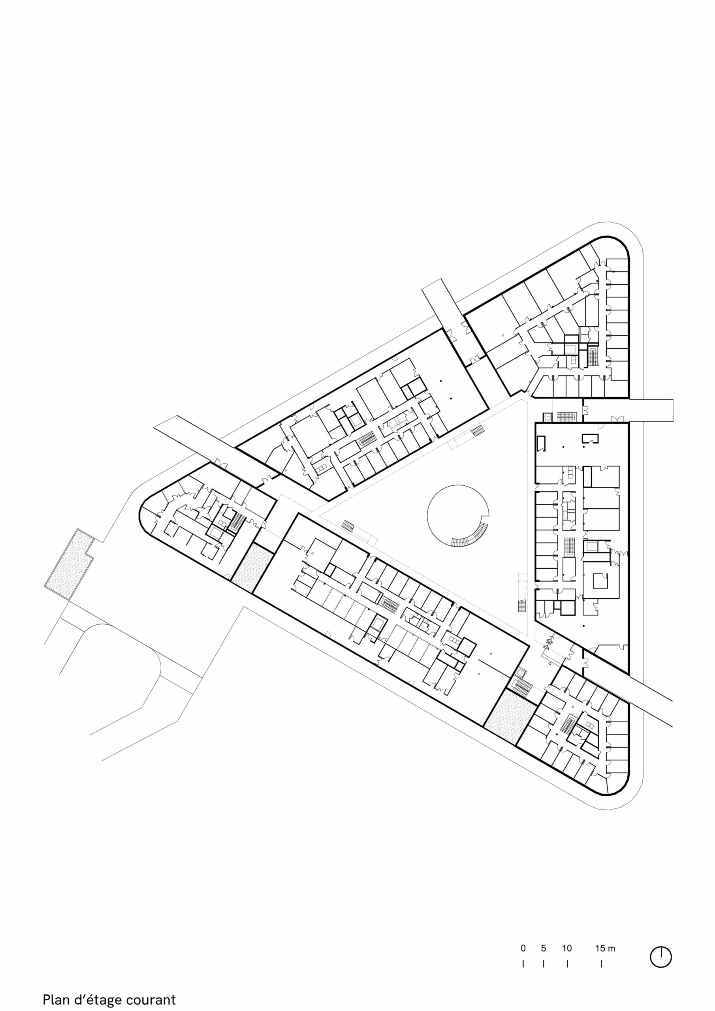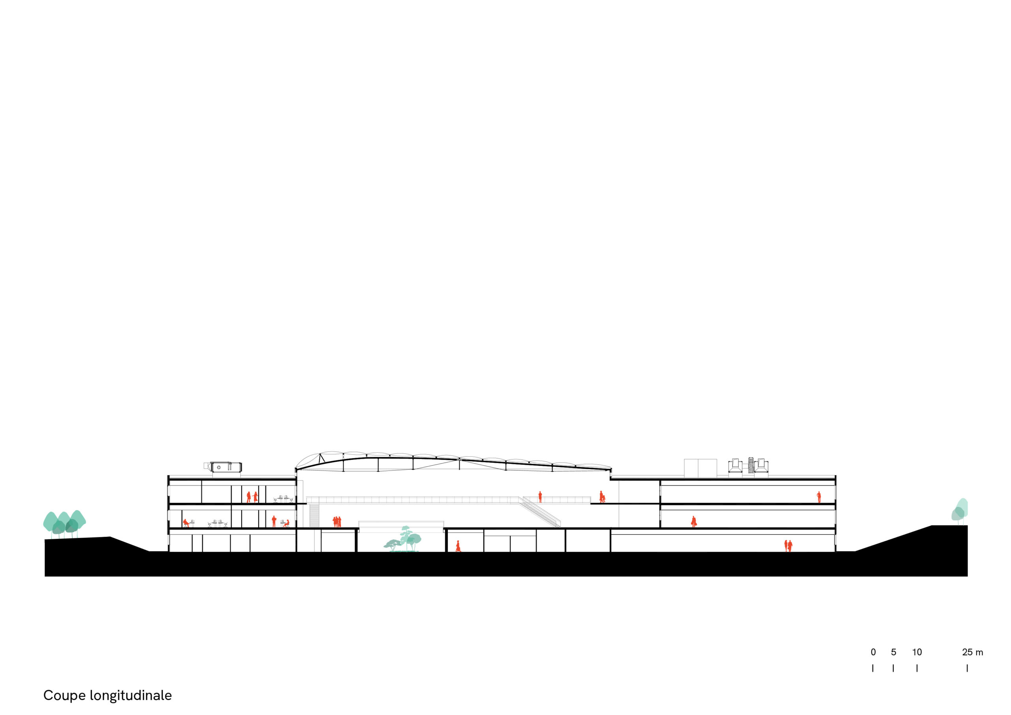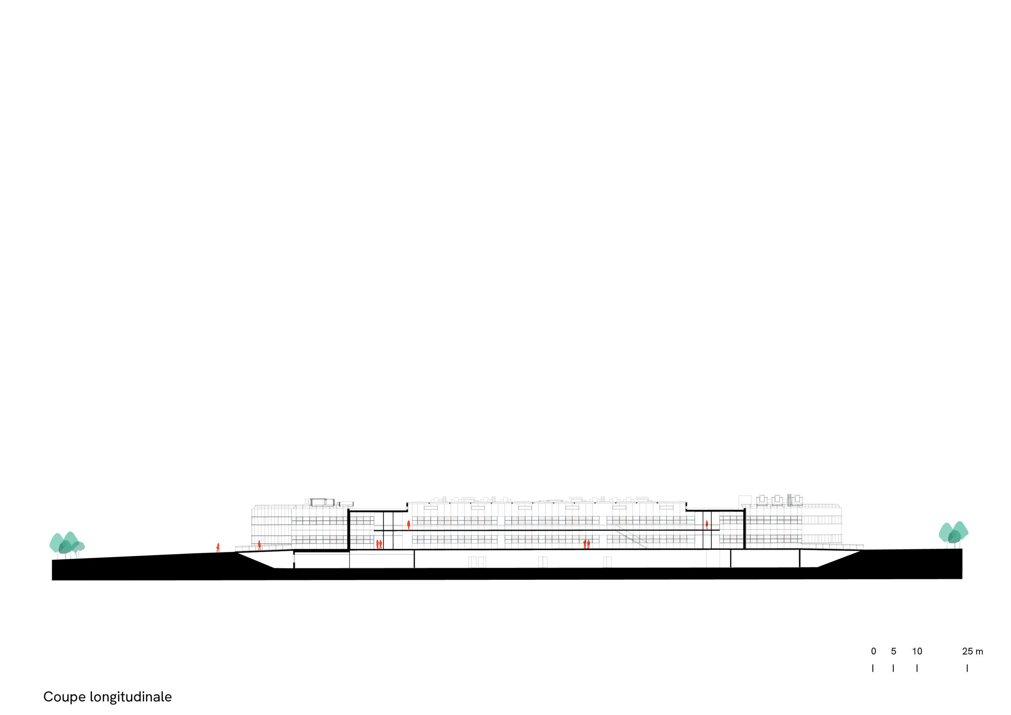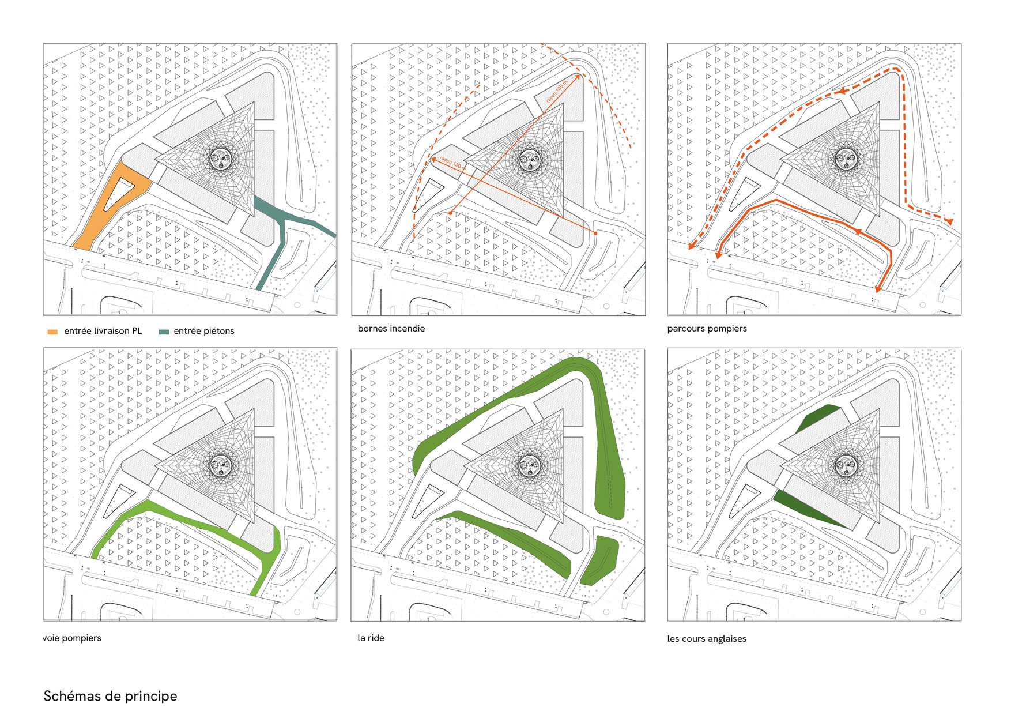Concept
Built on the grounds of the Parfums Christian Dior, on the edge of a remarkable wood in Saint-Jean-de-Braye, near Orléans, the Hélios Cosmetics Research Centre of the LVMH Group welcomes the Group’s 250 researchers.
The Helios LVMH Research centre consists of a group of laboratories and offices that are organised around a large hall, which forms the heart of Helios and is visible from every point of the site. This meeting area, bathed in natural light which is diffused through the translucent roof, was designed to foster the researchers’ creativity and harmonious work. A large staircase leads to the garden floor, whose central green space shapes the balance of the building.
Intentionally designed to address environmental responsibility, the Helios LVMH Research centre is built according to the HQE standard. Researchers and their partners benefit from an environment conducive to the sharing of ideas, with a forum and a media library integrating a school of know-how. A true campus dedicated to innovation, the Research and development centre contains new equipment and technologies in the fields of biological screening, formulation, tissue reconstruction and physical chemistry, but also spaces reserved for the incubation of companies, expert counsel, training, and heritage information about the professions of perfumes and cosmetics.
The architecture and layout of the different laboratories of the LVMH Group are based on 3 distinct departments: Research, Development and Expertise, each with modular areas and interactive walls designed to foster exchanges and interactivity in real time.
The Helios LVMH research centre is a triangular complex consisting of six buildings, spread over three levels, at the centre of which is the Grand Atrium. Three main buildings form the three sides of the triangle, and three corner buildings form the three “points”. This atypical triangular shape makes it possible to visually distinguish the different entities, while placing them in an egalitarian position. A coherent and harmonious spatial distribution that eschews any hierarchy in the relationship between the different laboratories and the “living area”.
The low height of the building reduces its visual impact. Designed in screen-printed glass, the main facade fits harmoniously into the surrounding wooded landscape and provides researchers with workspaces that open onto the Atrium and onto the forest. The afforestation was recomposed and densified to accentuate its discovery from the access roads to the Helios Research centre. Users also benefit from a high percentage of natural light and a controlled temperature thanks to the roof designed in semi-transparent plastic made from fluorine.
The Helios LVMH Research centre is the largest research site in the Cosmetic Valley and contributes to the dynamism of the Centre region. Since 2013, the campus has brought together 250 researchers from Christian Dior, Guerlain, Givenchy, Fresh, Kenzo and Aqua di Parma. The Helios Research centre transcends the scope of the LVMH group, opening onto the local scientific and industrial environment such as the University of Orléans with the Skynovalis project.
The landscaping project that accompanies the design of the Helios Research centre allows a better integration of the building into its immediate environment: afforestation.
On the outskirts, to the south and along the roads, the afforestation is recomposed and densified in order to isolate and accentuate the discovery of the Helios Research centre from the access roads to the site. Storm water basins are also redesigned to contribute to the overall composition. At the heart of the project, around the building, the progress of the trees towards the interior of the site offers a wooded setting to the Research centre that gives the impression of working in the middle of the forest.
Like Japanese gardens, the interior garden is designed to evoke a clearing around a body of water. The floor of the circulation spaces in the basement extends outside to form a path around the pontoons, a terrace…
The plants evoke the surrounding forest environment, the pebbles that occupy the central space represent water when they are not submerged. Wide flat stones allow users to cross this space on foot to reach the islands. The large stones placed on the ground and the floors contribute to this forest landscape by offering places to sit in the shade of a tree.
Team
Contracting authority
– Contracting authority, user: LVMH Recherche
– ACA: AOS Studley
– ACA HQE, AT MO Process: Artelia
– Control office, H&S: Véritas
Project management
– Representative company: Eiffage Construction Centre (ECC)
– Architect: Arte Charpentier (Abbès Tahir, Alexandre Maneval)
– Landscaping: Arte Charpentier (Nathalie Leroy)
Design office
– Structures: ESBAT
– Fluids: BEFL
– Electricity: GT2e
– Façades: Goyer
– Acoustics: Aïda Acoustique
– Economist: Simonneau
Specificities
– Design-Construction market
– Address: 185 avenue de Verdun 45800 Saint-Jean de Braye
– Environmental certifications: NF-Bâtiment Tertiaire – Démarche HQE®
– Photo credits: SolAnge
