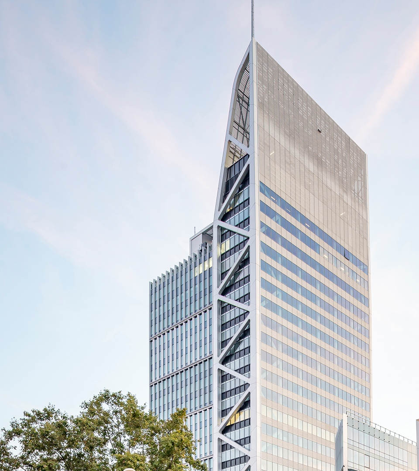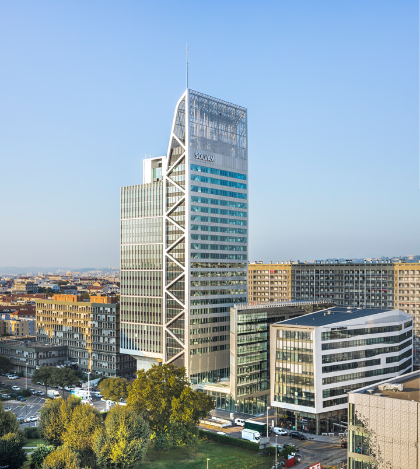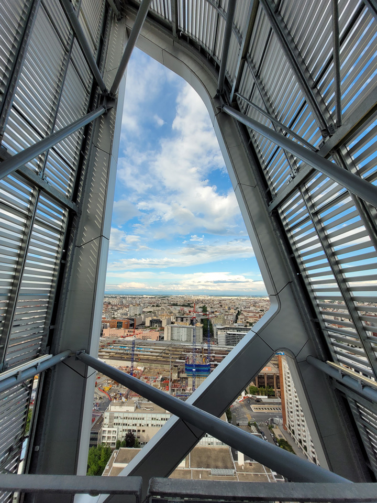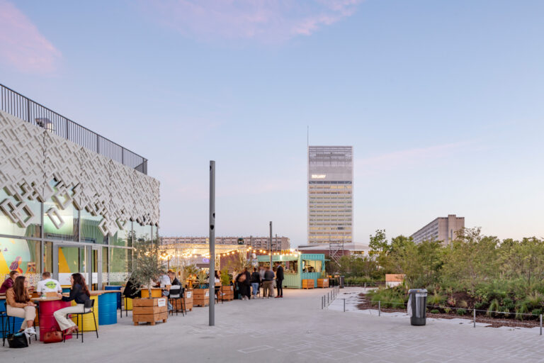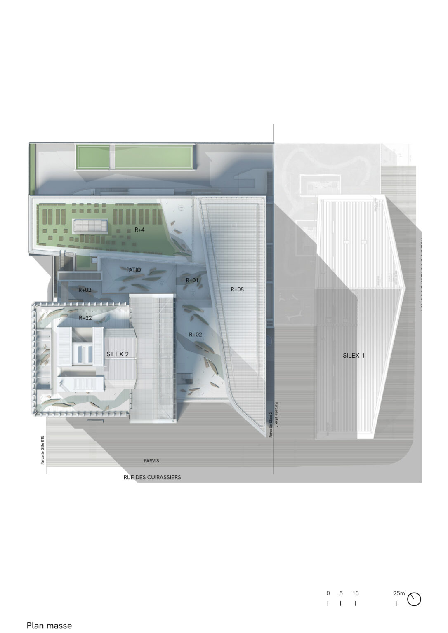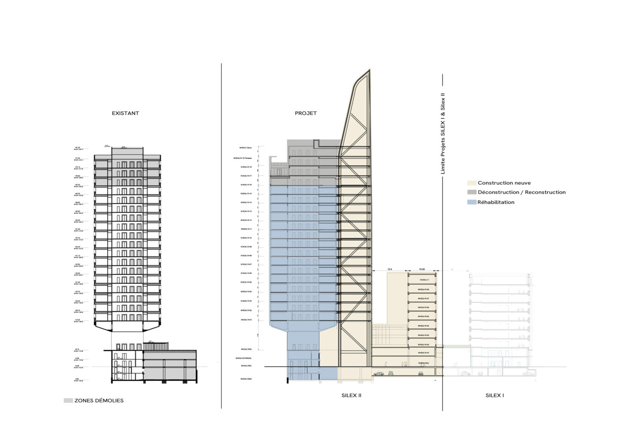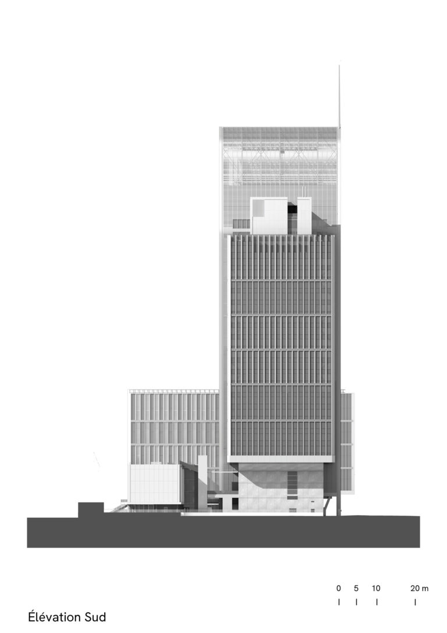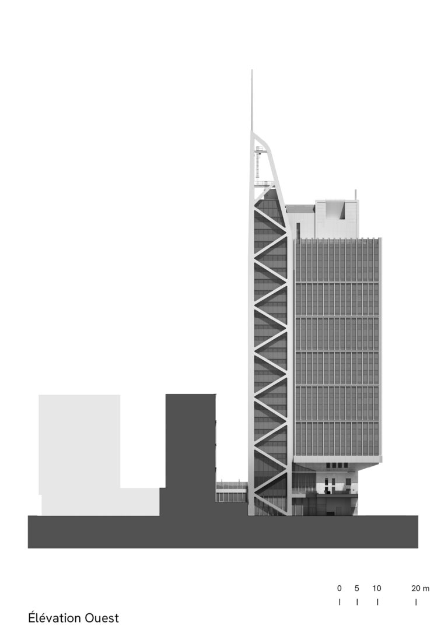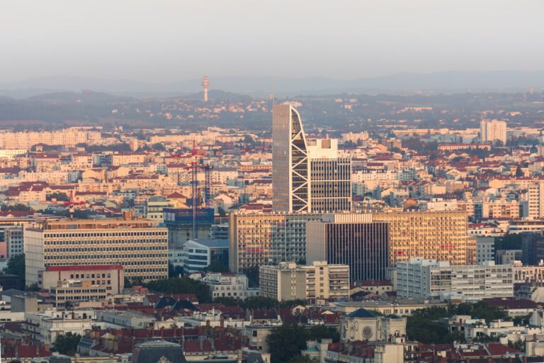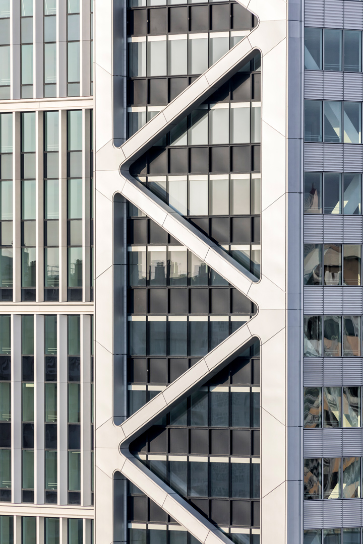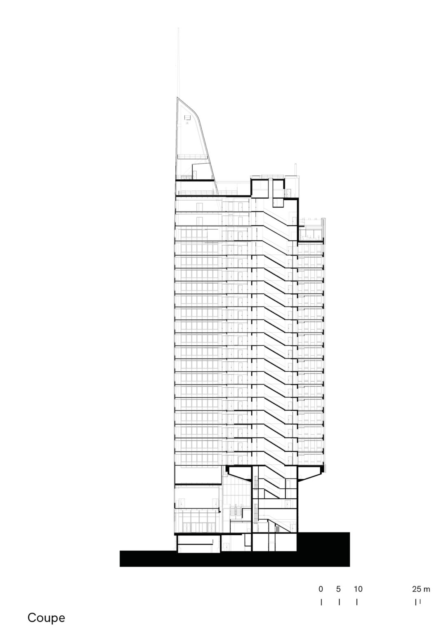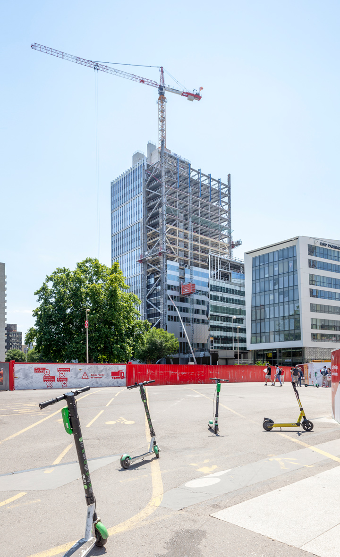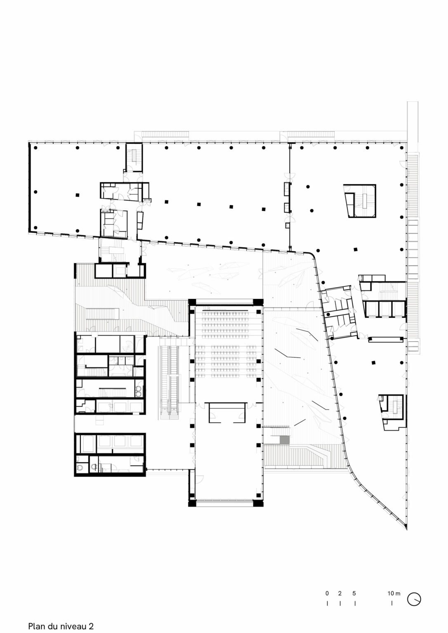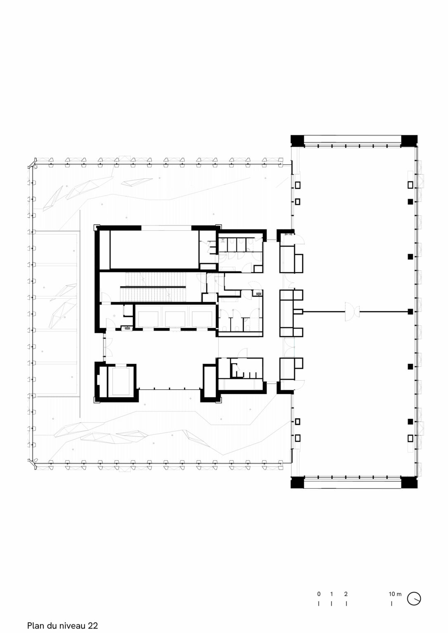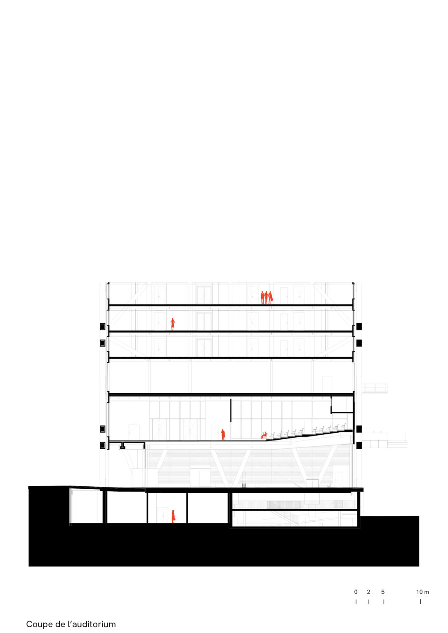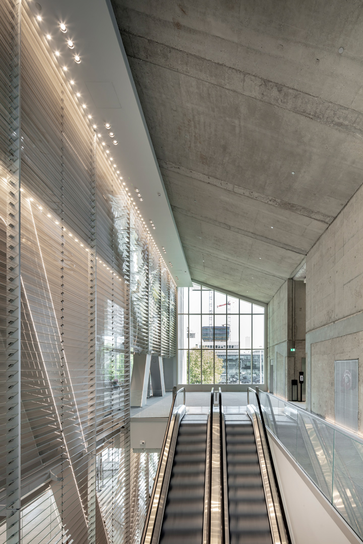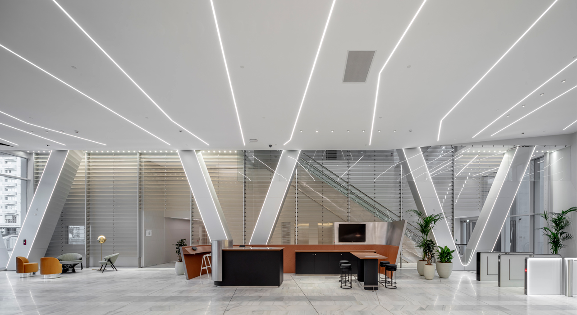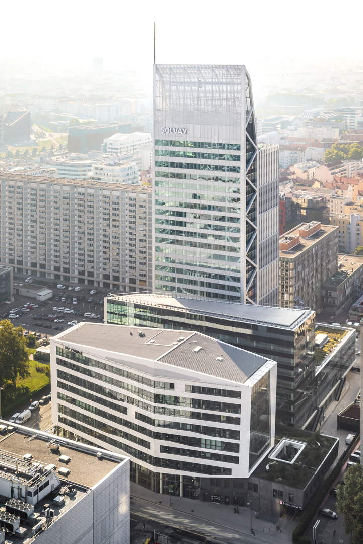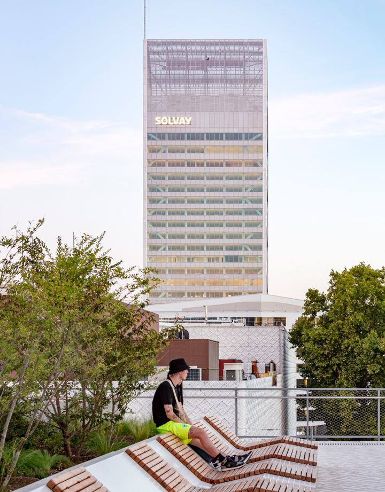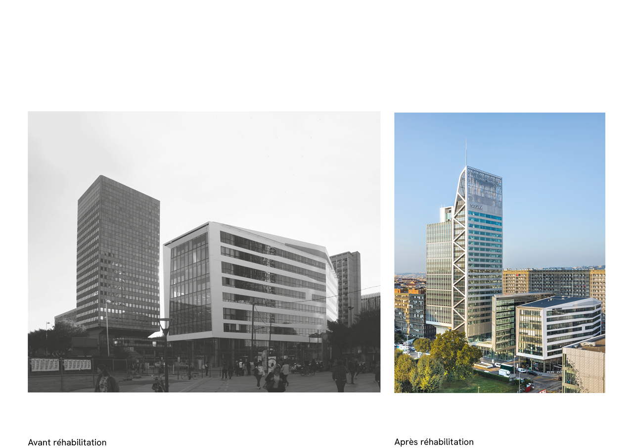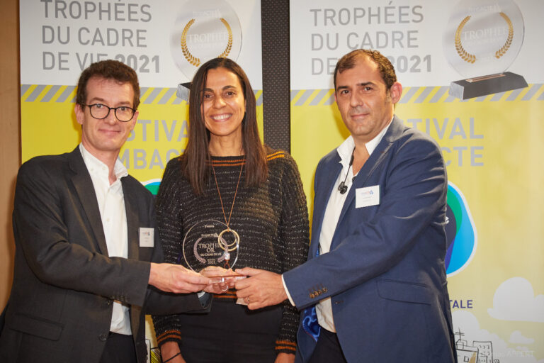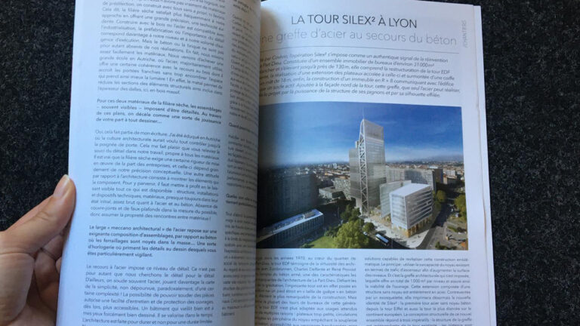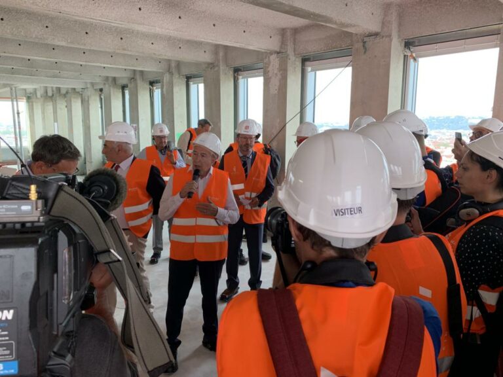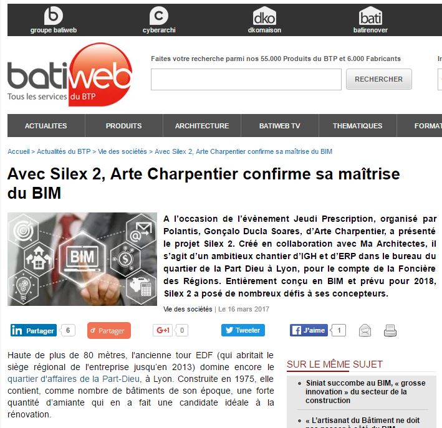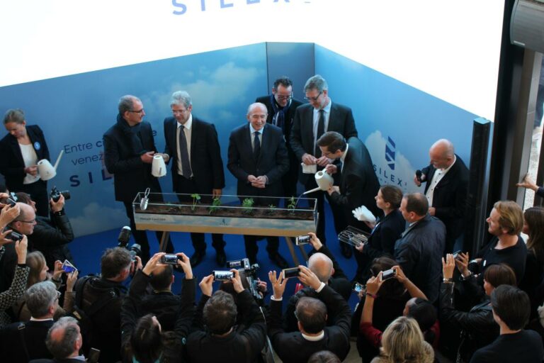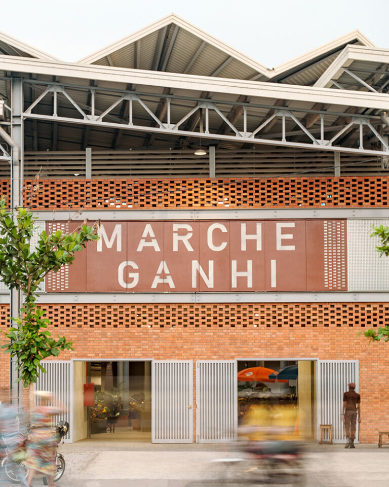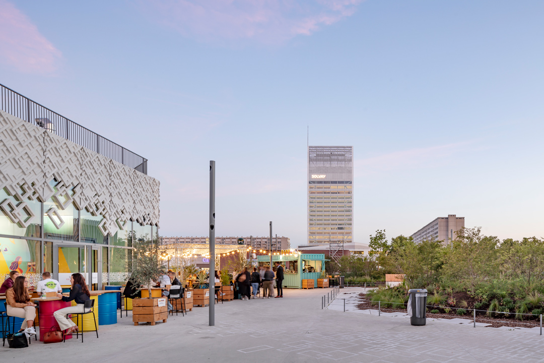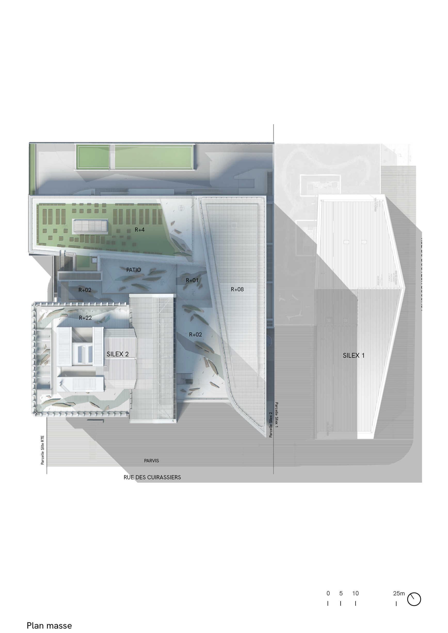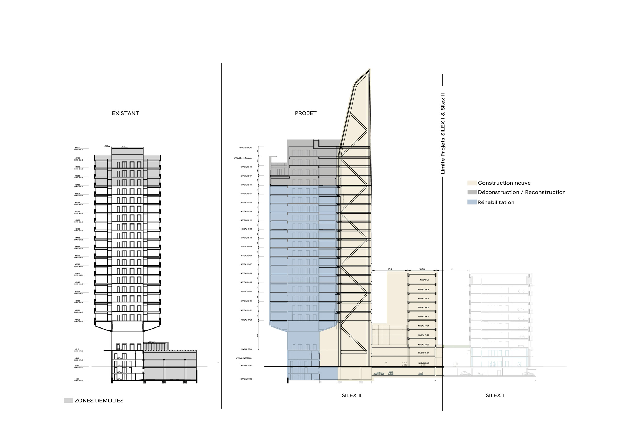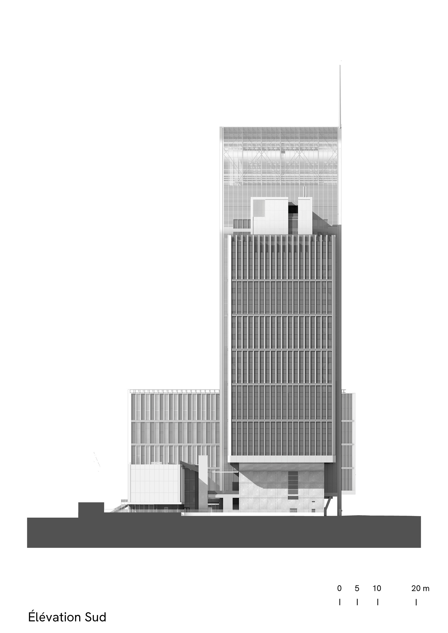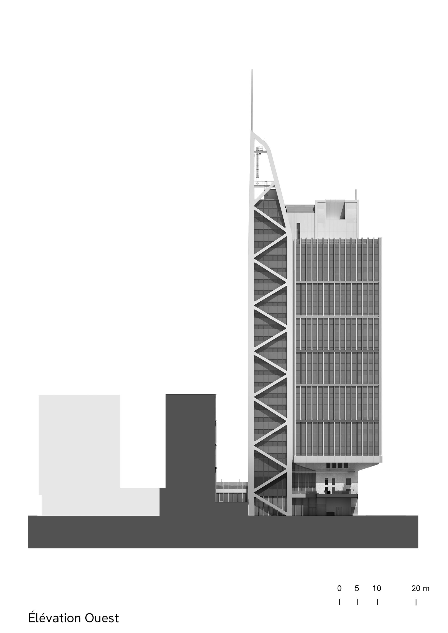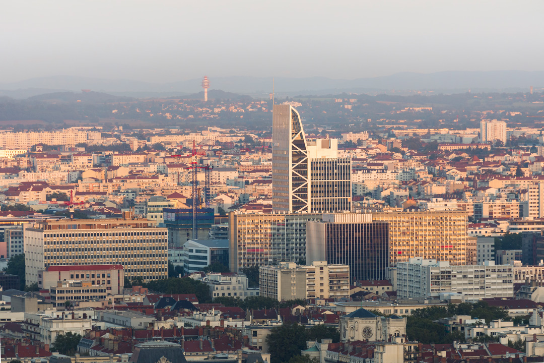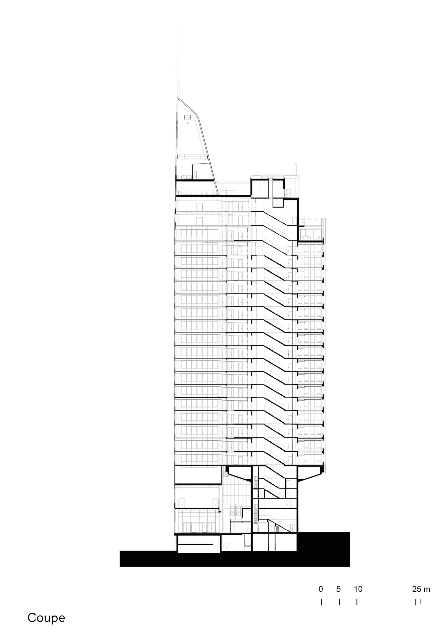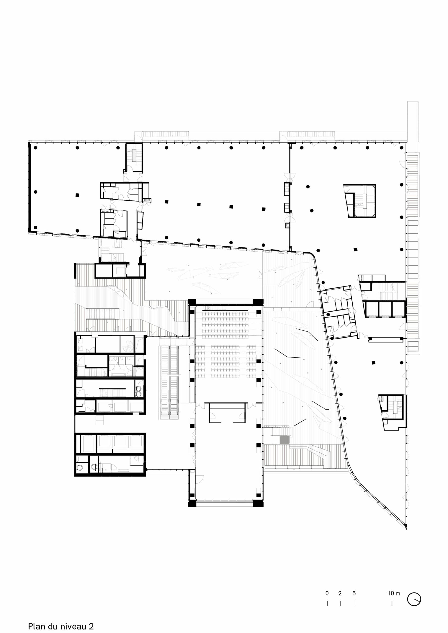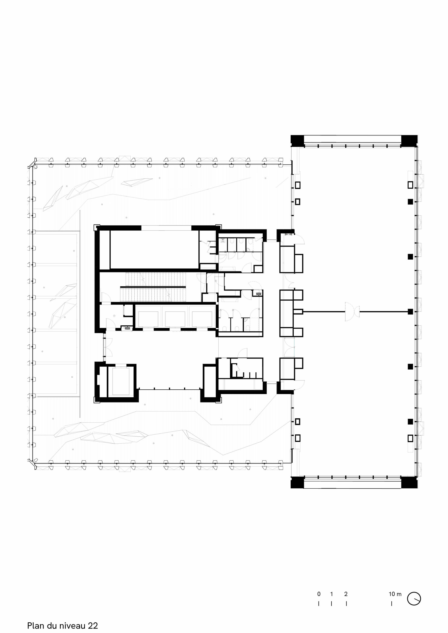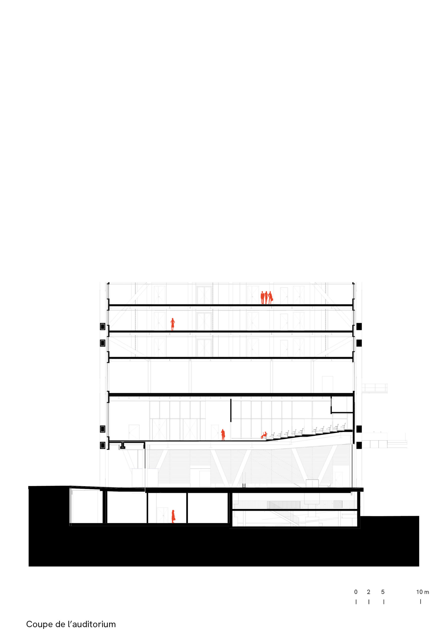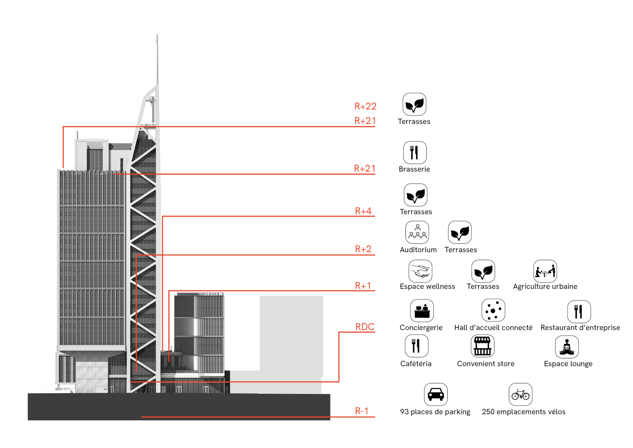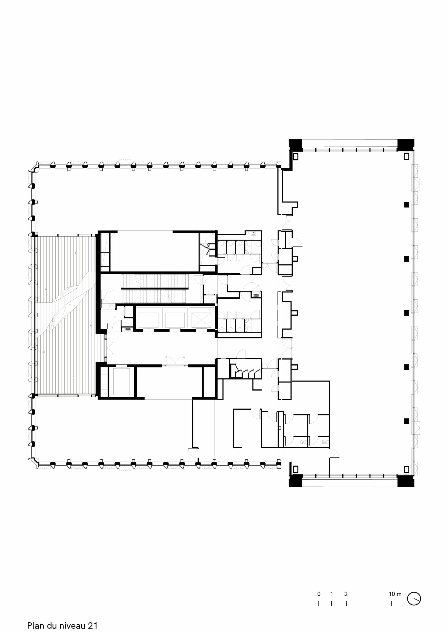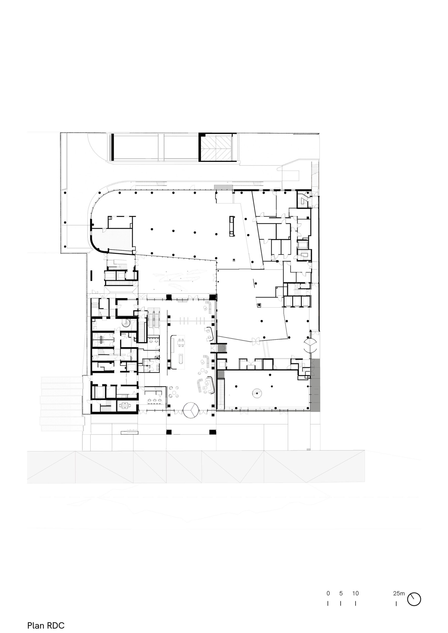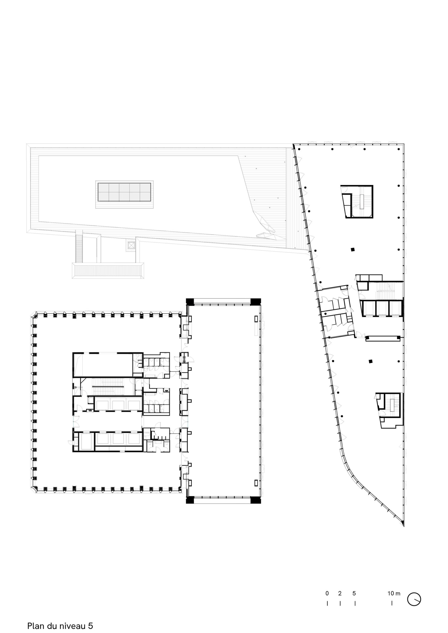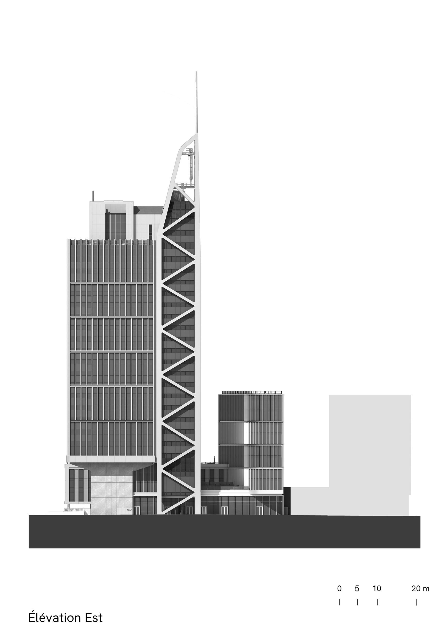Concept
Located in Lyon, in the heart of the Part-Dieu district, the city’s business centre, Silex² is a real estate complex consisting of an existing, renovated tower, its extension adjacent to the north façade, and a 9-storey building that connects with its neighbour Silex I. This new tower will be 130m high, to shine in the heart of Lyon’s most connected district.
It is the result of an urban, architectural and technical reflection on how to restore a new life cycle to the old EDF tower from the 70s. Designed by Jean Zumbrunnen, Charles Delfante and René Provost, this tower is one of the remarkable objects in the architectural heritage of the Part-Dieu district. This imposing concrete building is balanced on a narrower base that is preserved to evoke the history of this emblematic building in the city of Lyon. The choice of an architectural extension entirely made of steel modernises the whole and gives this new tower a strong identity thanks to the slender shape of the steel structure. It rests on the existing tower at the 20th level to withstand earthquakes and wind forces, while preserving the structural independence of the two towers. The 9-storey building adjoining the tower has a mixed concrete and steel structure and is connected to the city by its slender door on the forecourt of rue des Cuirassiers.
Team
Contracting authority
– Contracting authority: Covivio
Project management
– Architect: Arte Charpentier (Jérôme Le Gall, Raquel Milagres, Sylvie Levallois) / MA Architectes
– MOEXE: Builders & Partners
Design office
– Environmental ACA: Green Affair
– Structures: Terrell Group
– Fluids: Barbanel
– Economist : AE75
– Façades : Arcora
– Control office: SOCOTEC Paris
– Kitchen: Restauration Conseil
– Acoustics: AVLS
– Lighting designer: Les Éclaireurs
– Landscaper: Paso Doble
– Surveyor: Operandi Charmasson
Specificities
– Address: 9, rue des Cuirassiers 69003 Lyon
– Environmental approach: NF HQE « Bâtiments tertiaires » Passeport Excellent, BREEAM Excellent
– Image credits: Ma Architectes / Arte Charpentier
