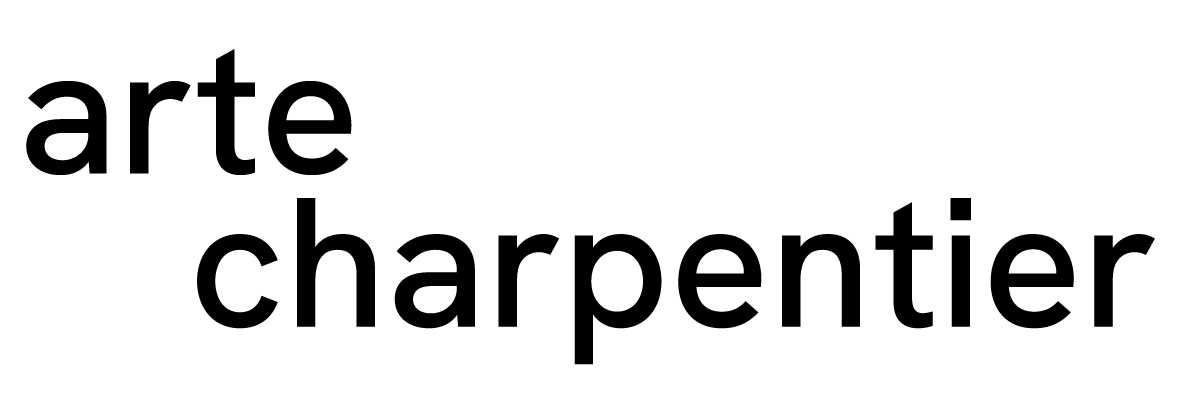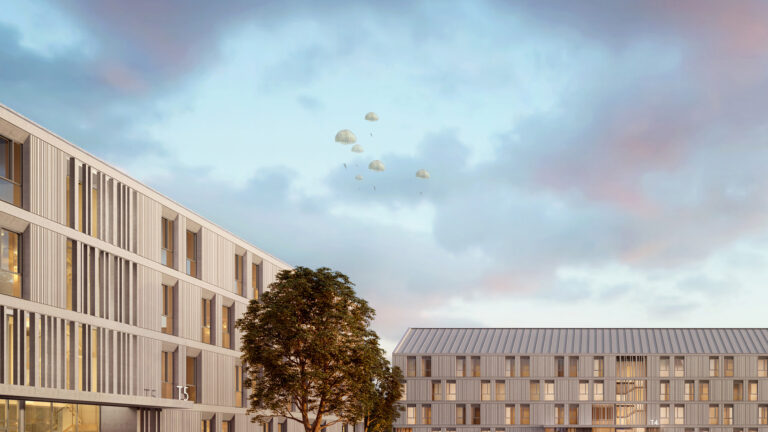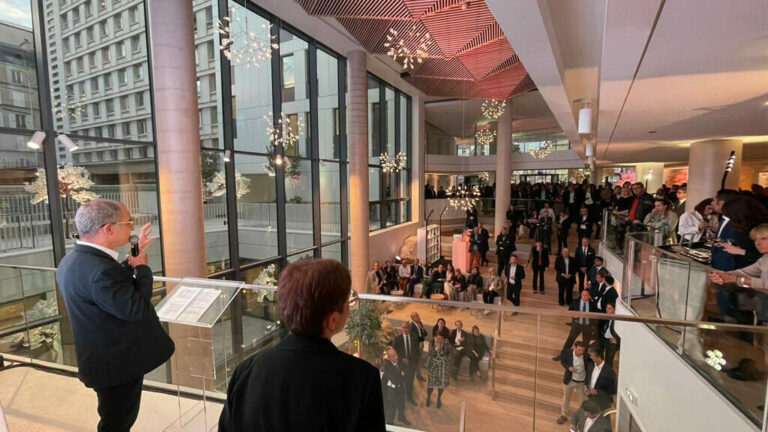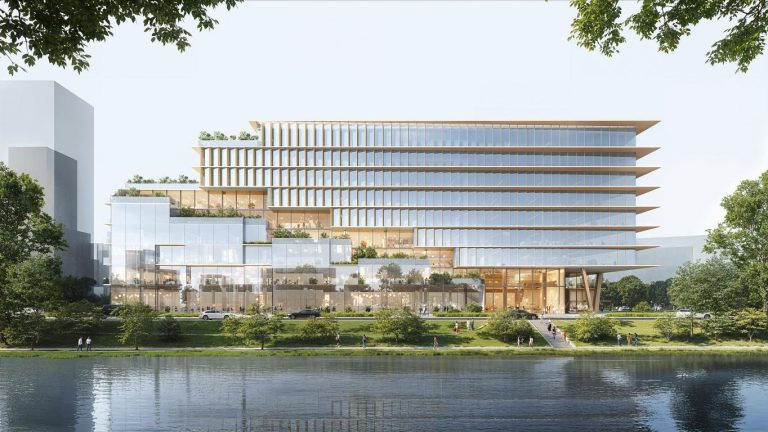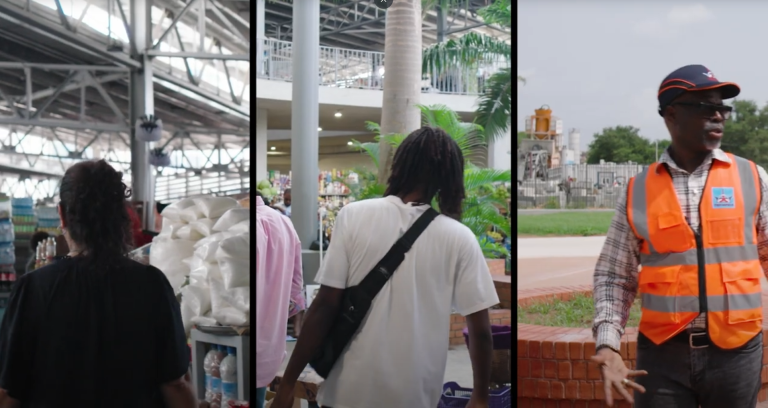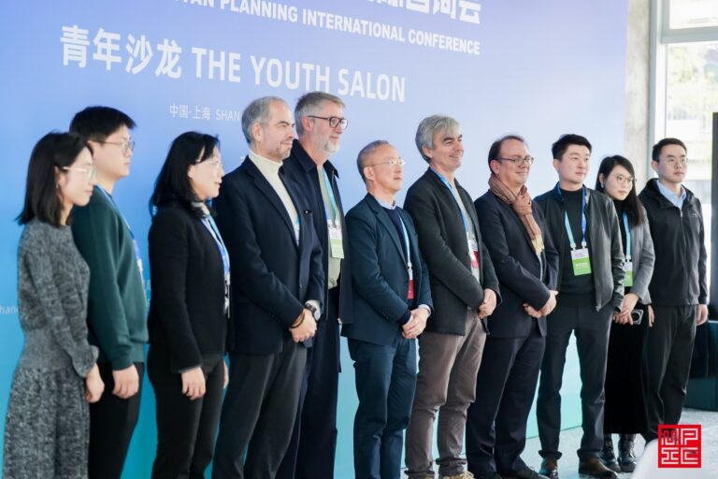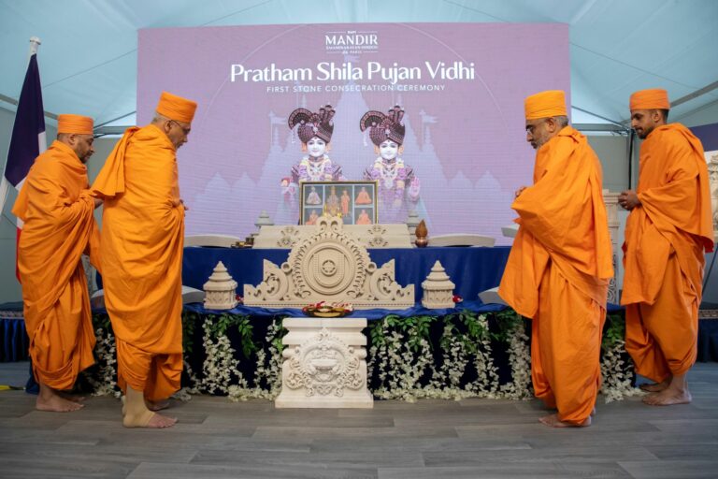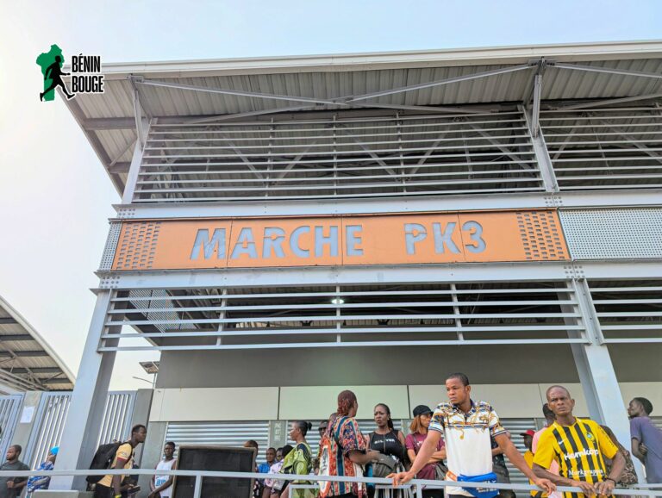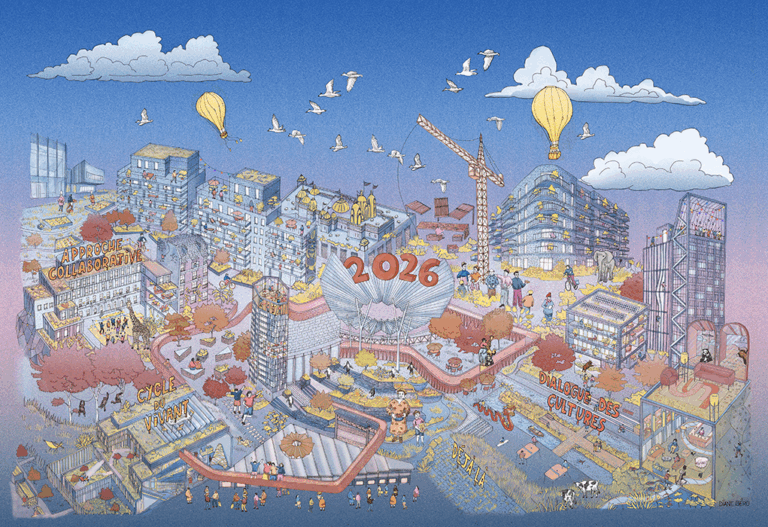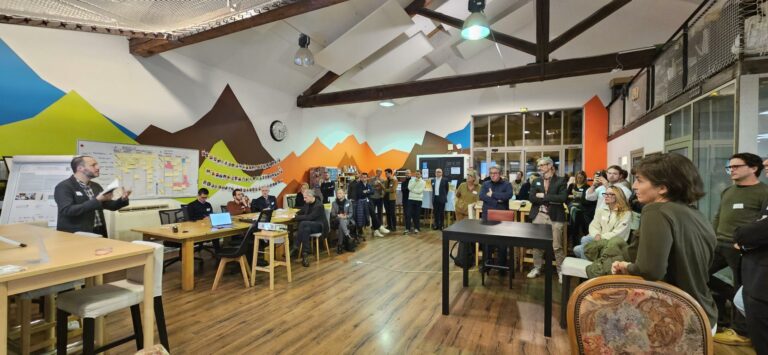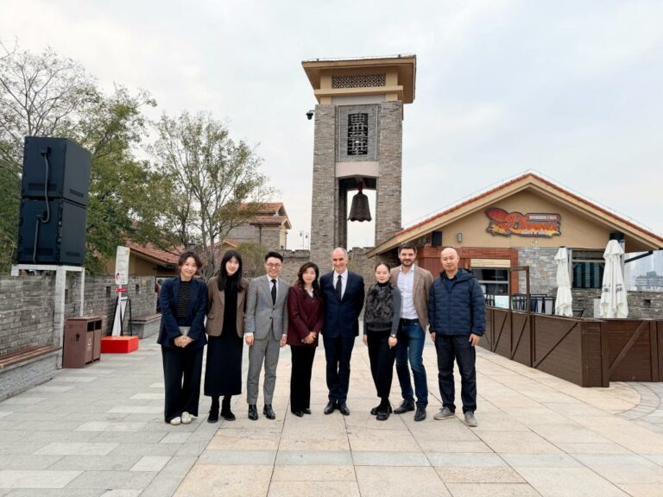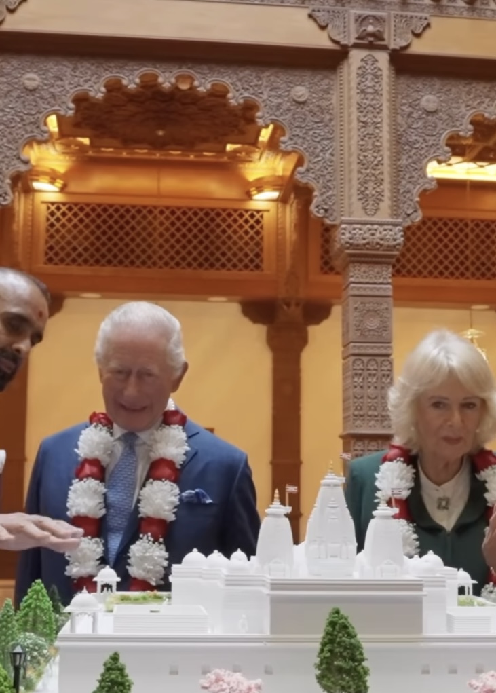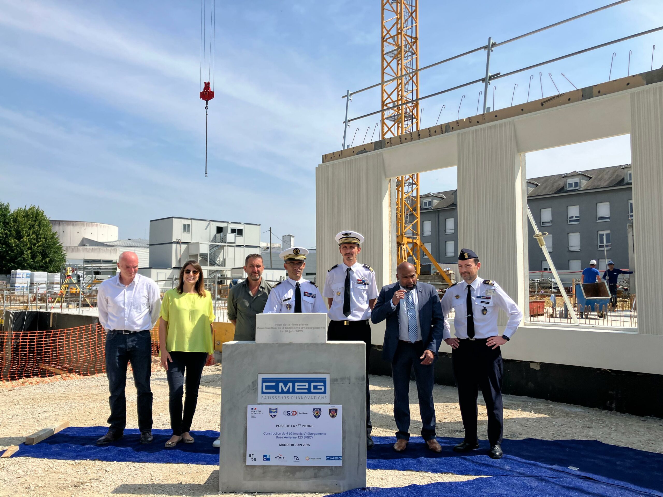
Four accommodation buildings to support the armed forces
On June 10, 2025, the Arte Charpentier team gathered at the Bricy Air Base (Loiret) to mark a symbolic milestone in the project: the foundation stone ceremony for four new accommodation buildings, designed to house 480 rooms.
A major event marking the official start of an ambitious project serving the men and women of the French Air and Space Force.
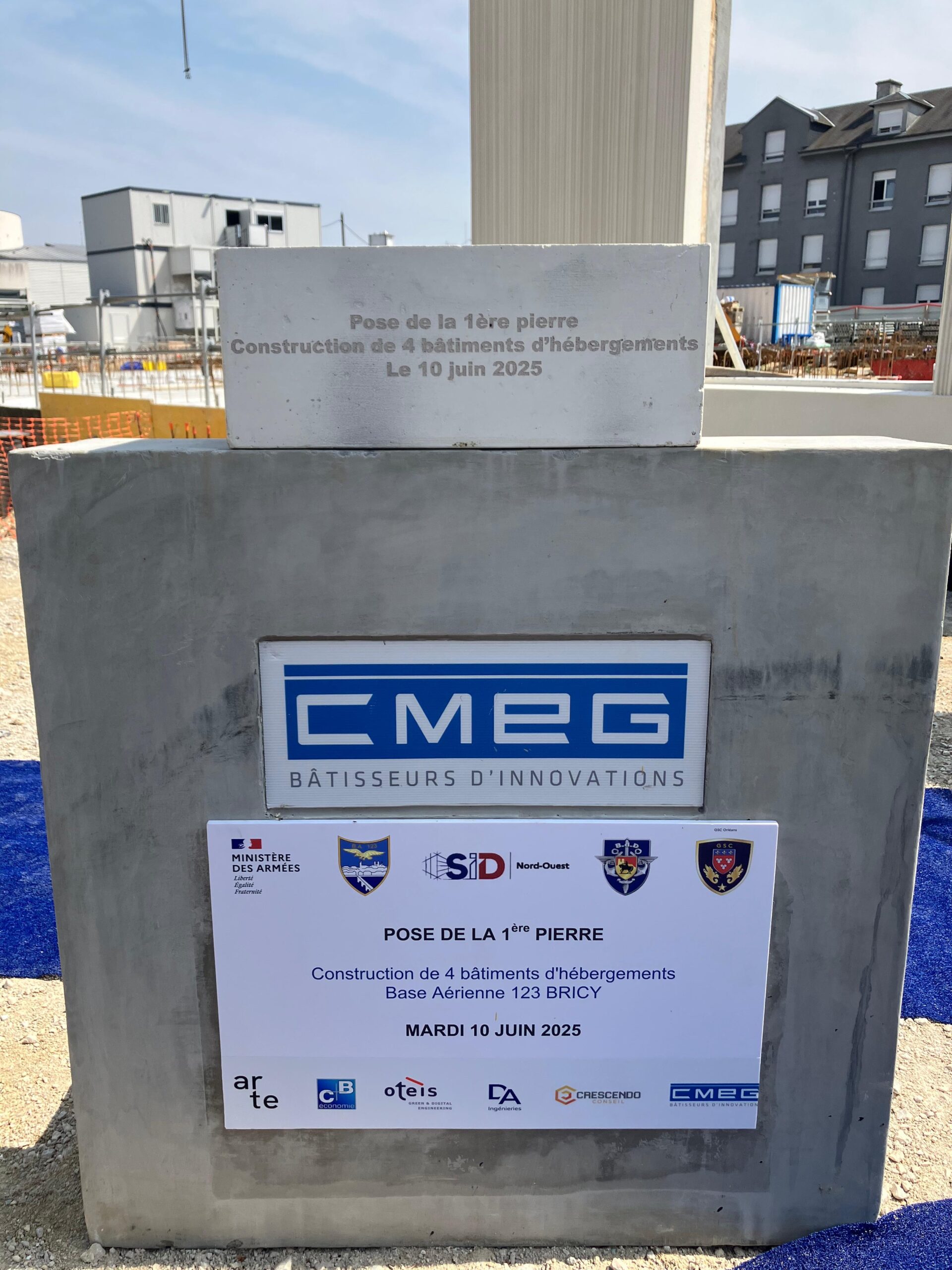
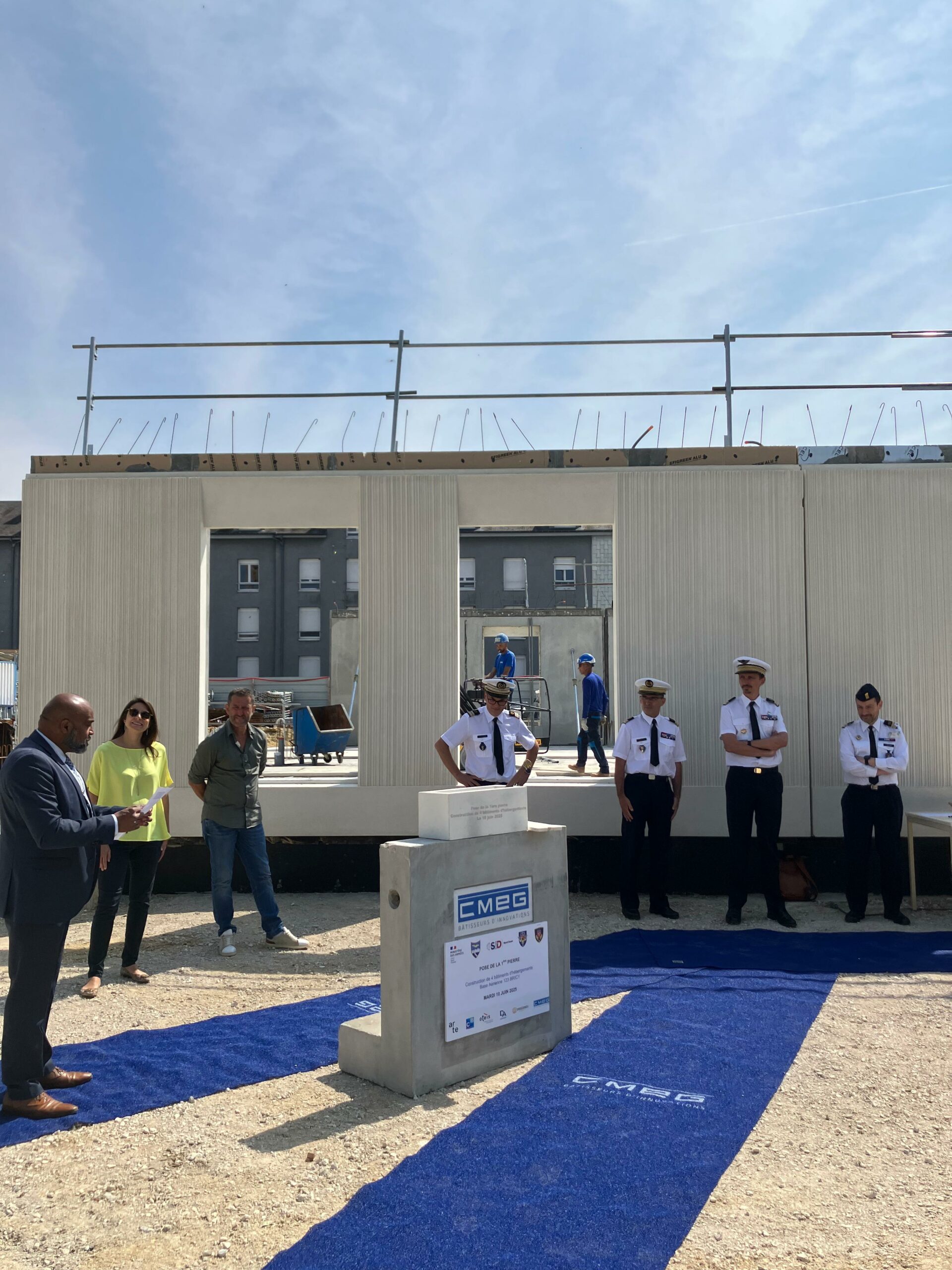
A functional, sustainable and efficient project
Designed with a focus on performance, comfort and architectural integration, this large-scale project offers an innovative and practical response to military accommodation needs. It aims to provide flexible, efficient, and energy-saving spaces with low operating costs, while ensuring a high standard of living for future residents.
The use of prefabricated elements, compact building volumes, and a coherent landscape approach reflect a design that is mindful of sustainability and schedule control.
A team united around high standards
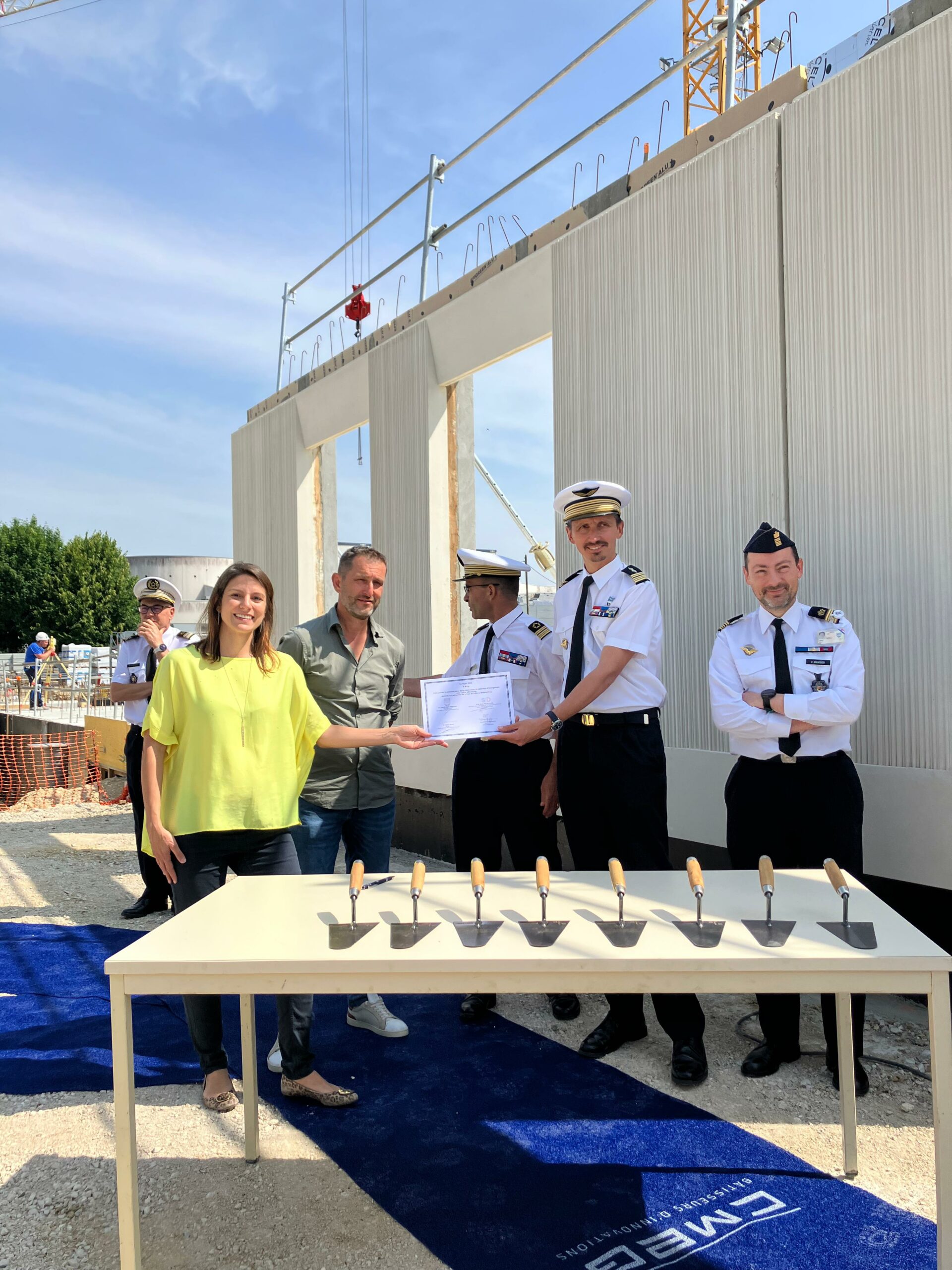
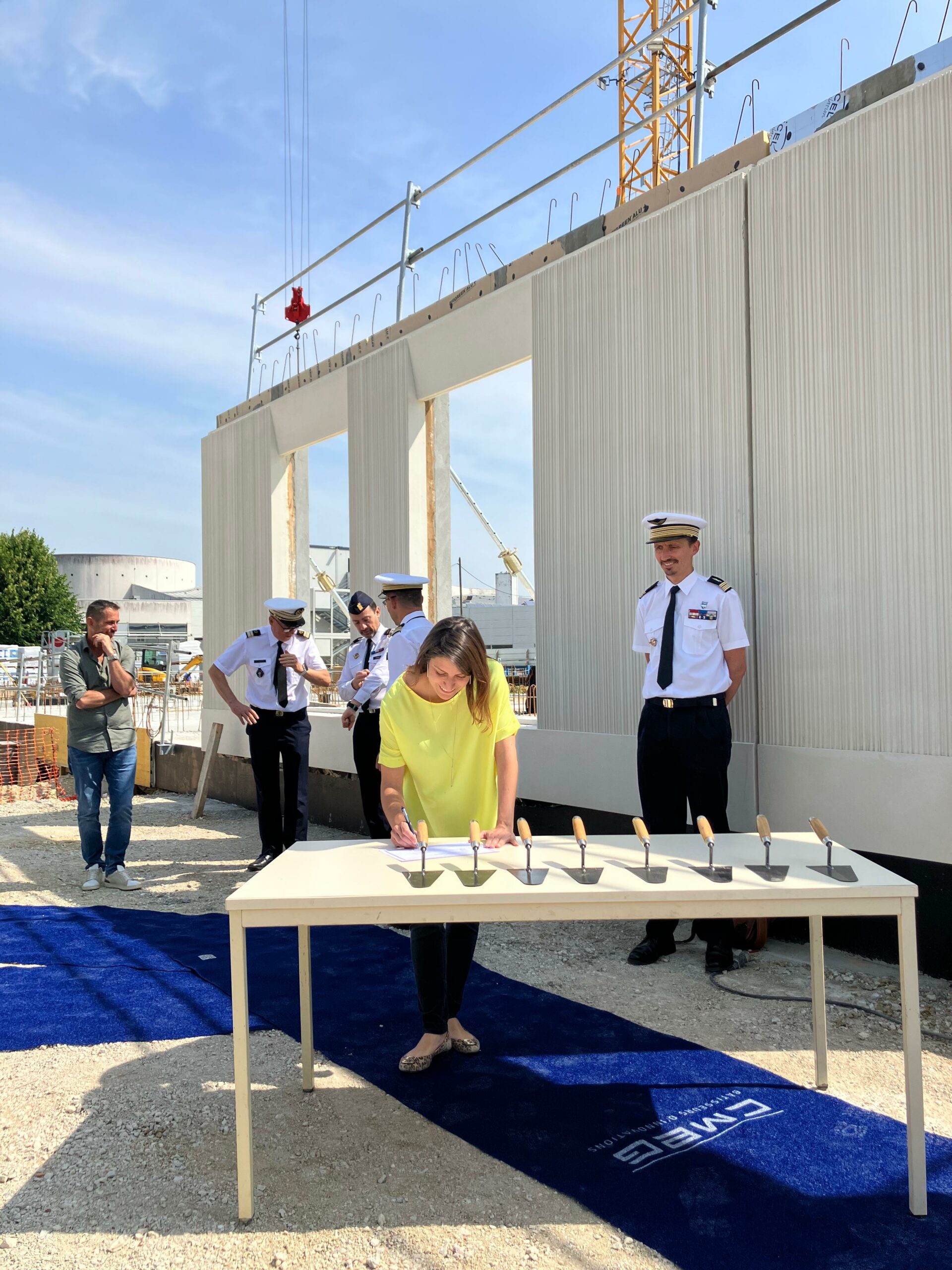

We warmly thank all the teams involved in this project:
Project owner
-
Delegated project management: Crescendo Conseil
Project management (Arte Charpentier)
-
Architecture: Jérôme Le Gall, Patricia Becker Giovannini, Youngnan Yoo, Maëva Richer, Guillaume Delfesc, Sylvain Van Rechem
-
Interior design: Stéphane Quigna, Benjamin Mahieu
-
Landscape: Nathalie Leroy, Mathilde Charée
-
MOEX (Construction): Jean-François Bailleux (Arte Charpentier) / CB Économie
Engineering teams
-
Technical inspector: Veritas
-
SPS coordinator: A3 Ingénierie Synthèse Coordination & Diags
-
MEP, CFO/CFA, external works, HQE, BIM management, SSI, coordination: OTEIS Conseil & Ingénierie
-
Structure, clearing and demolition: DA Ingénieries
-
Economy and scheduling: CB Économie
-
Acoustics: GAMBA Acoustique (GAMBA Group)
-
Water law compliance: Ginger Burgeap
-
Geotechnical engineering: Appuisol Ingénierie Géotechnique







