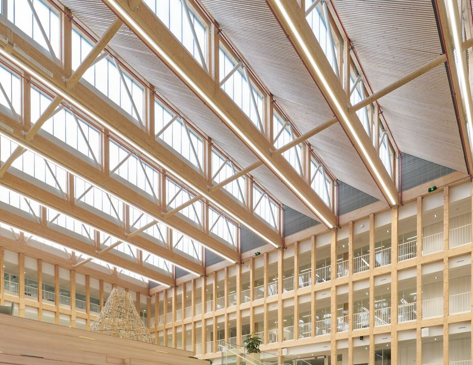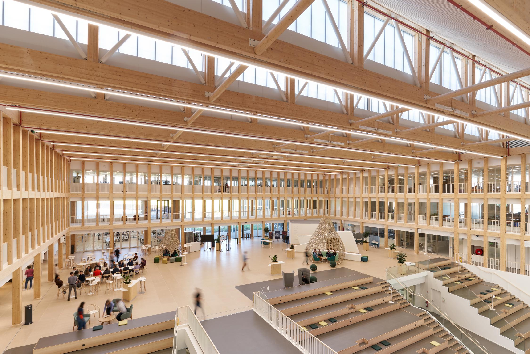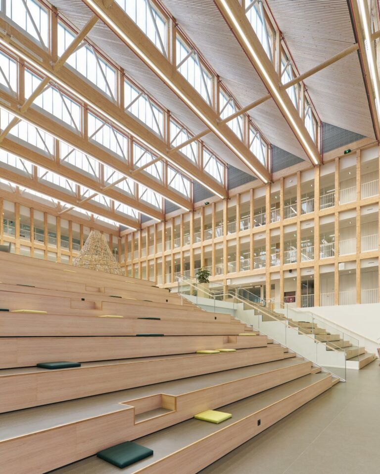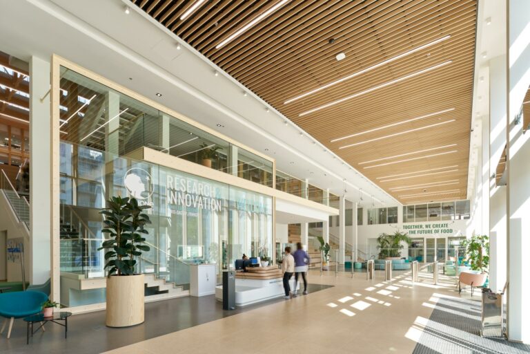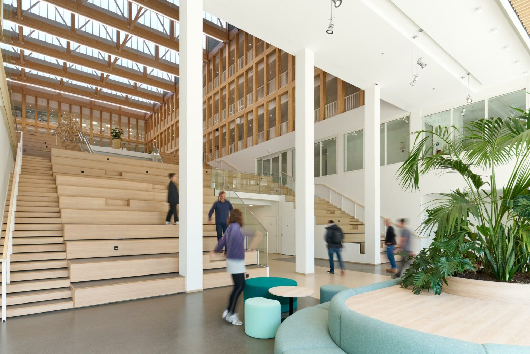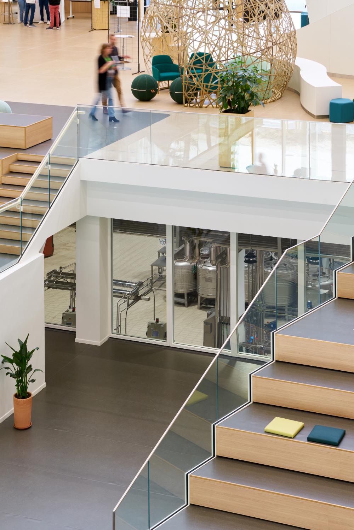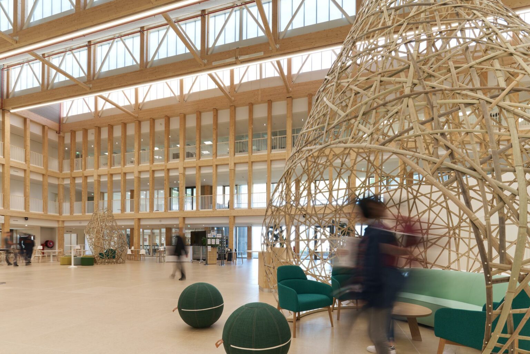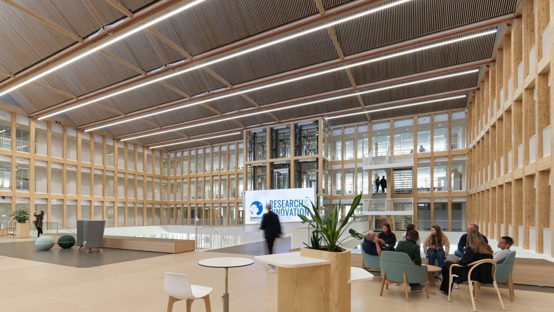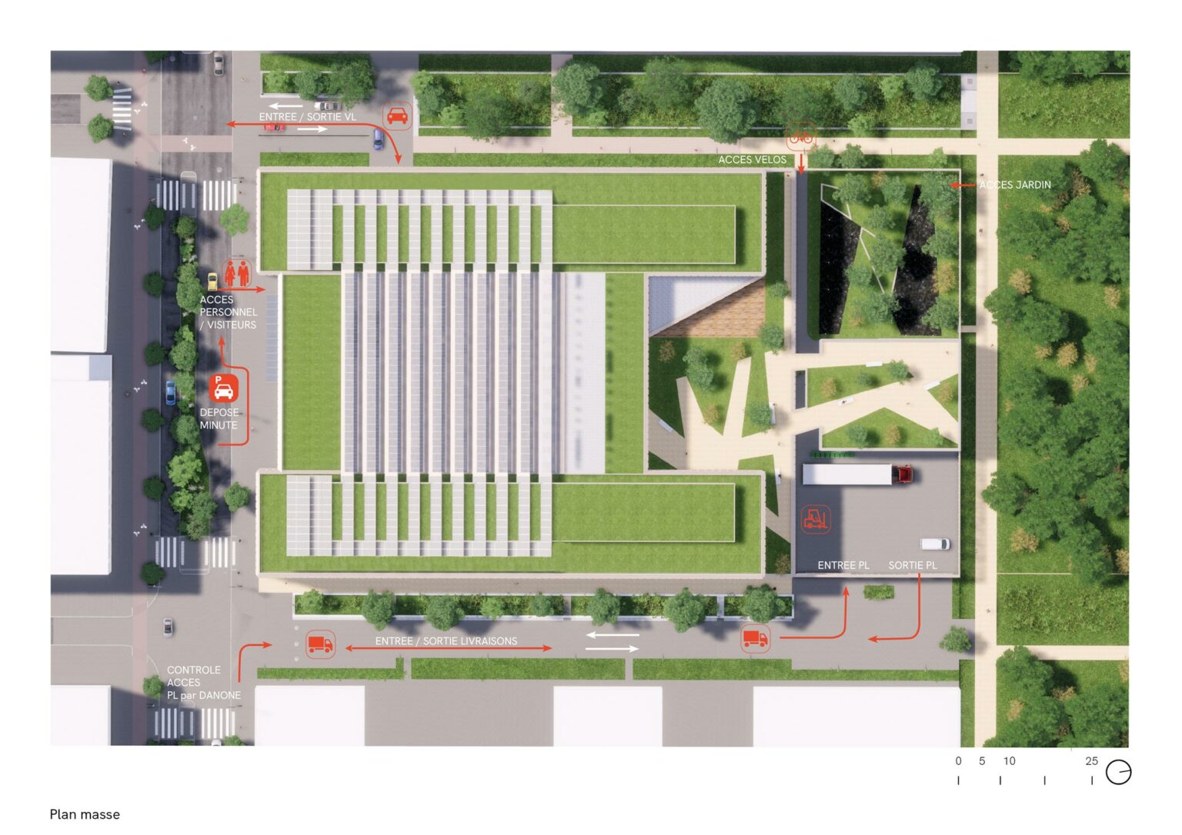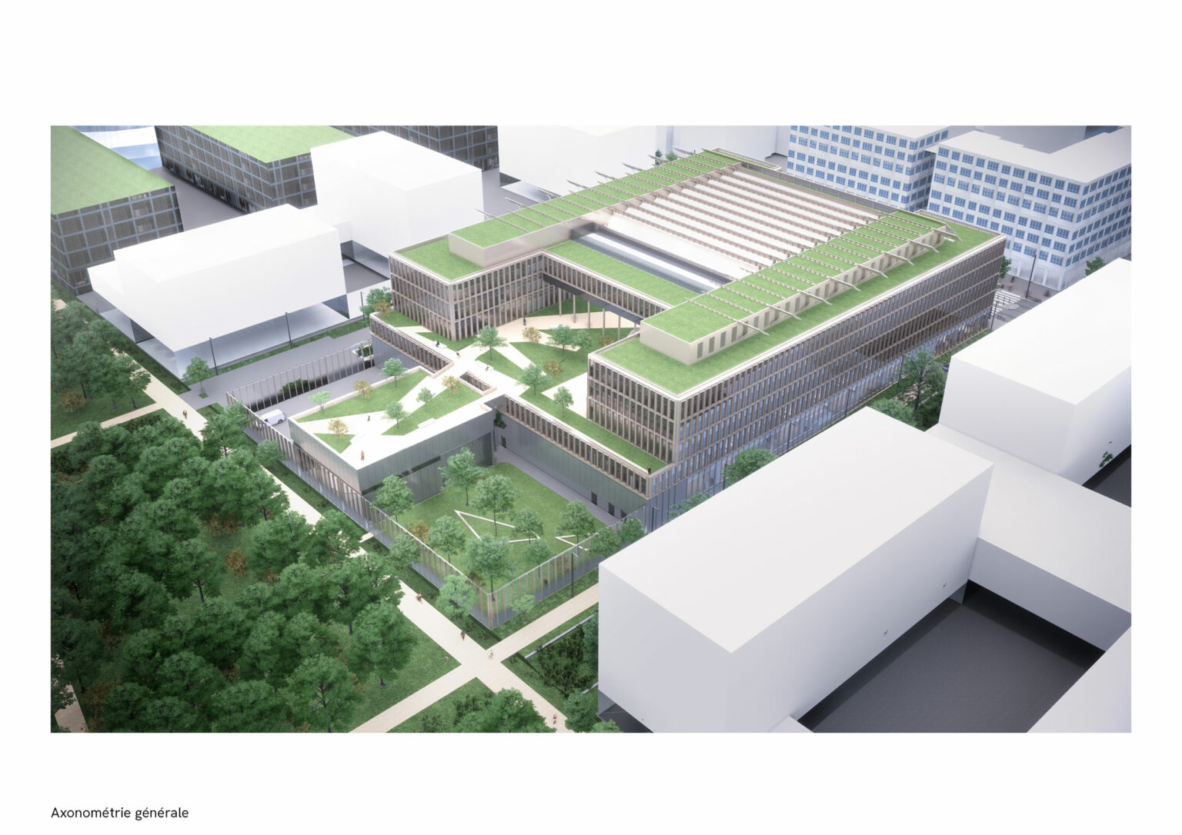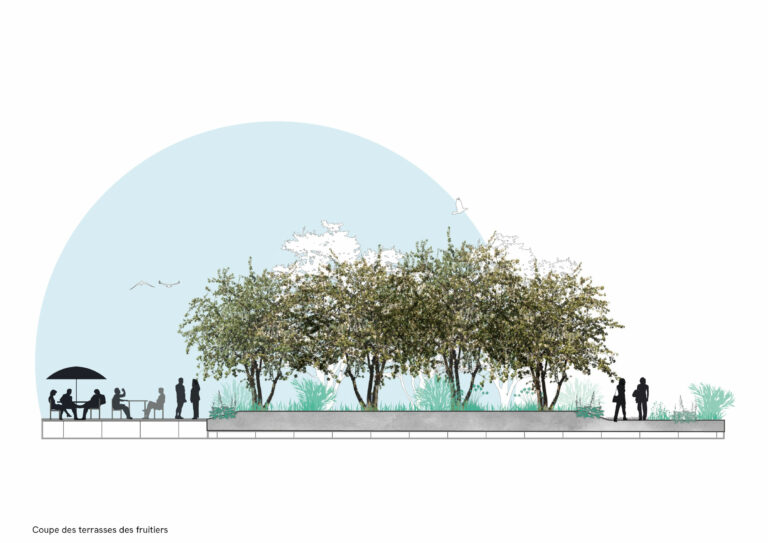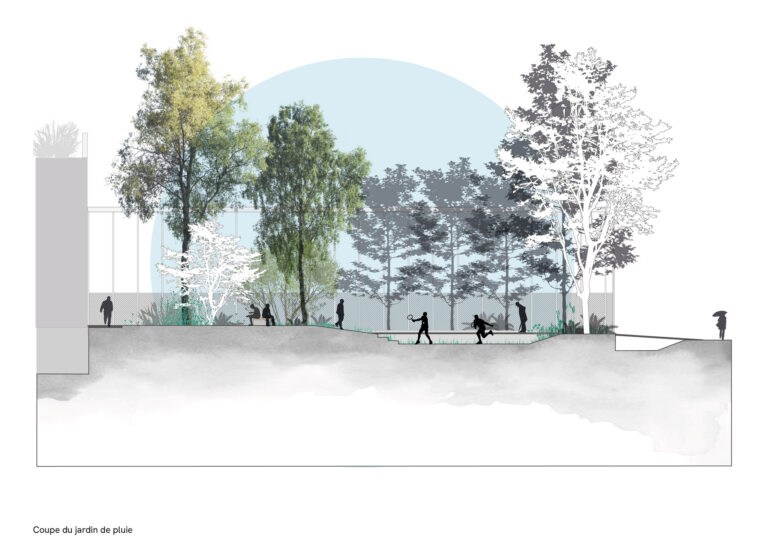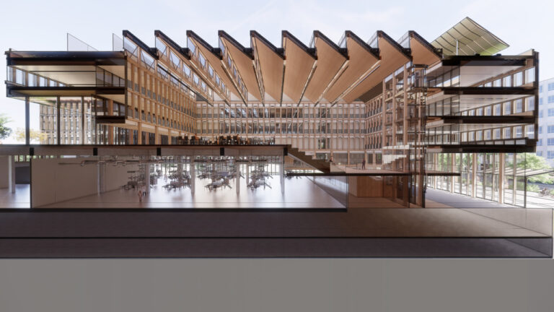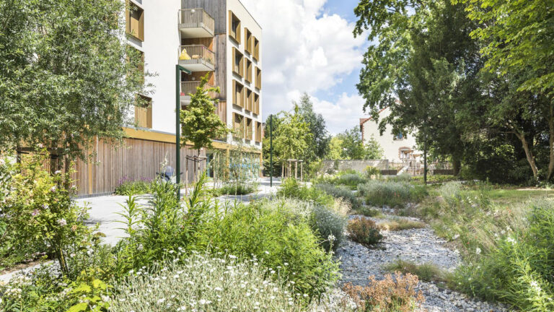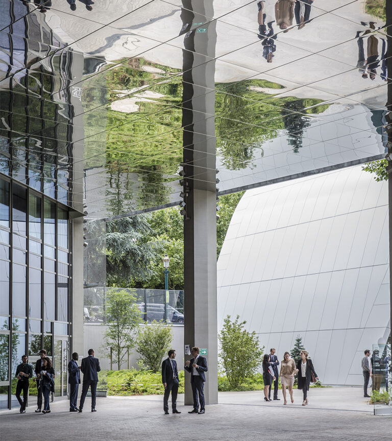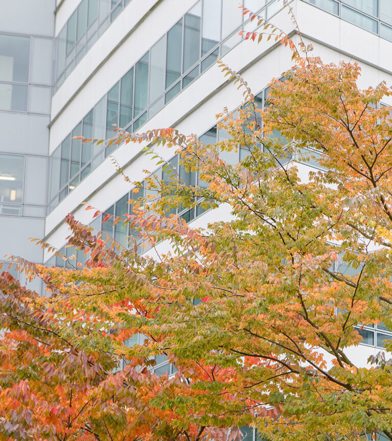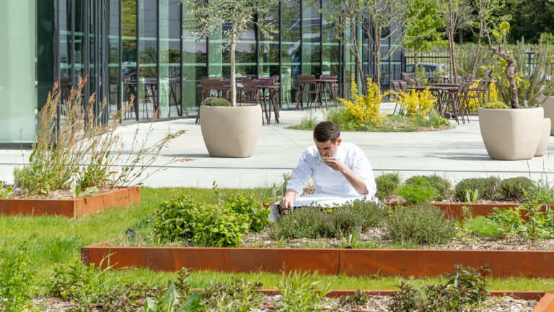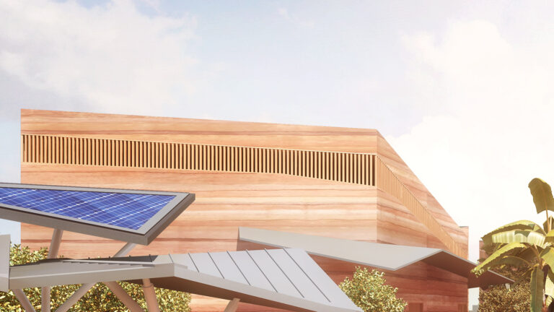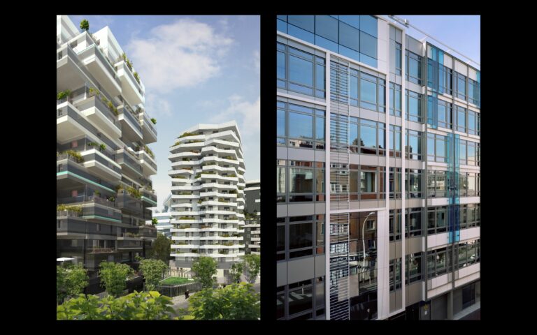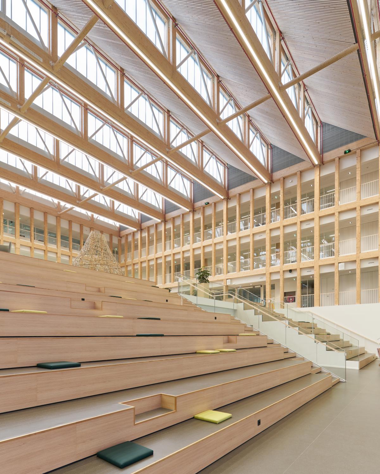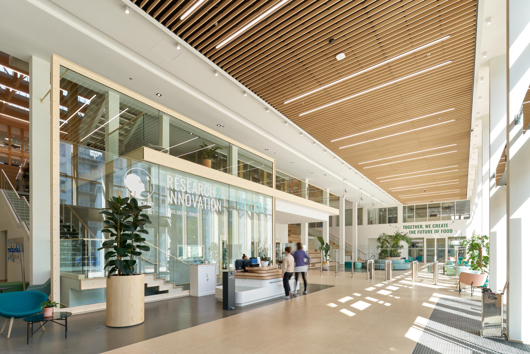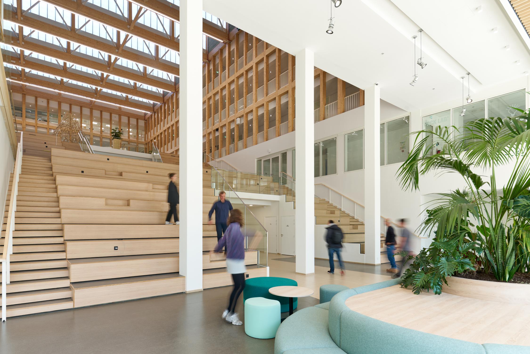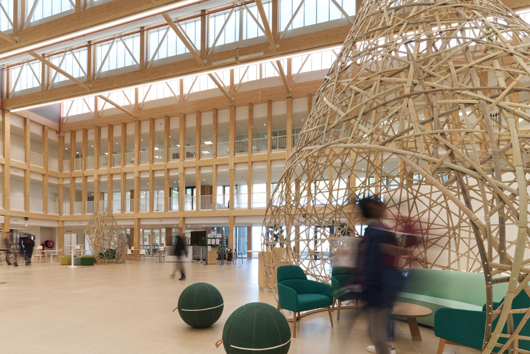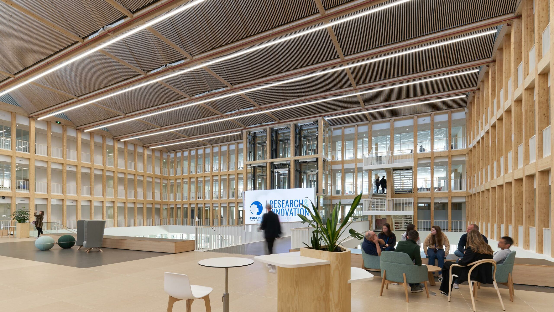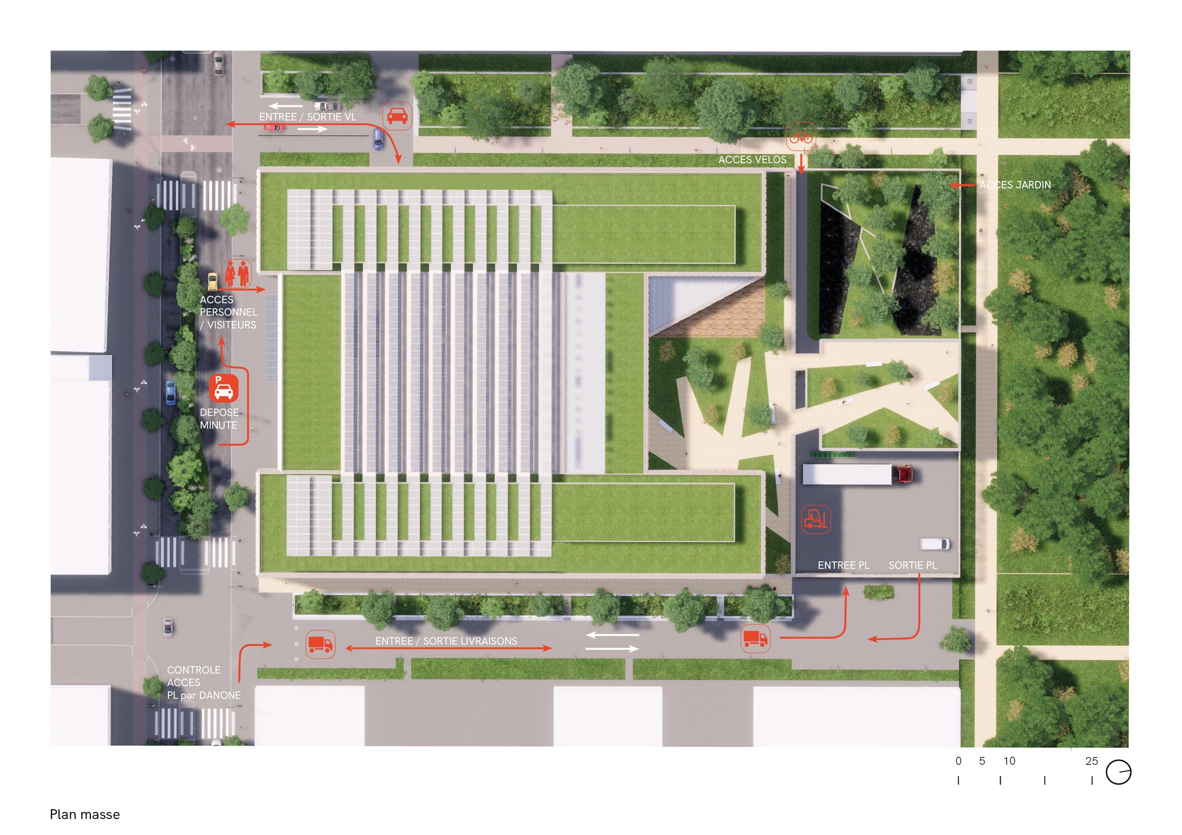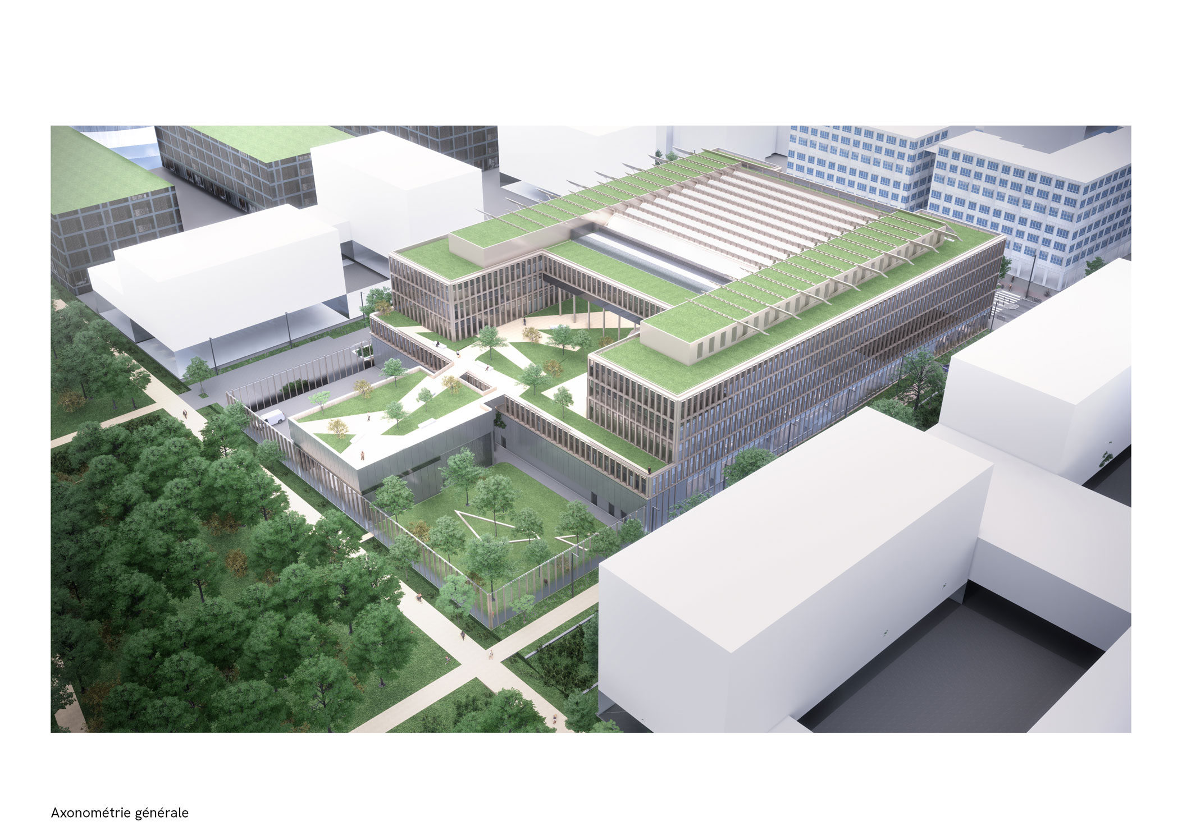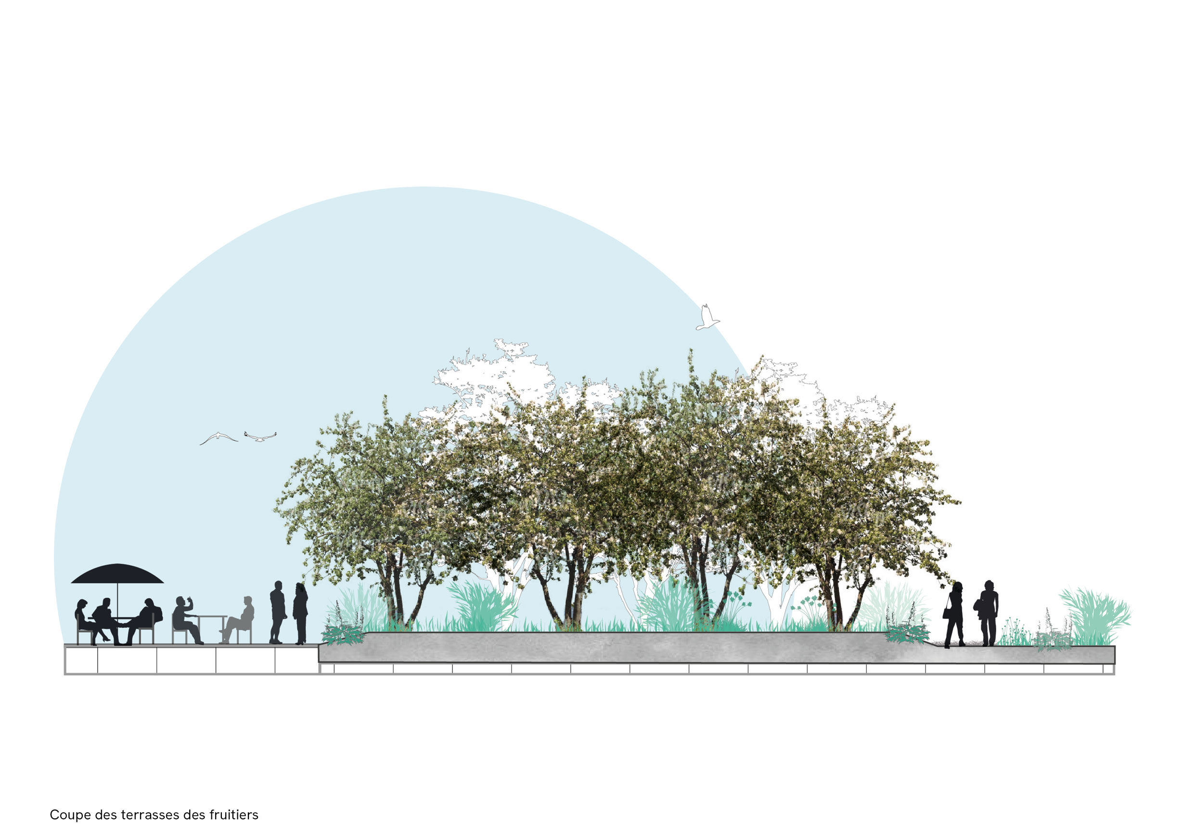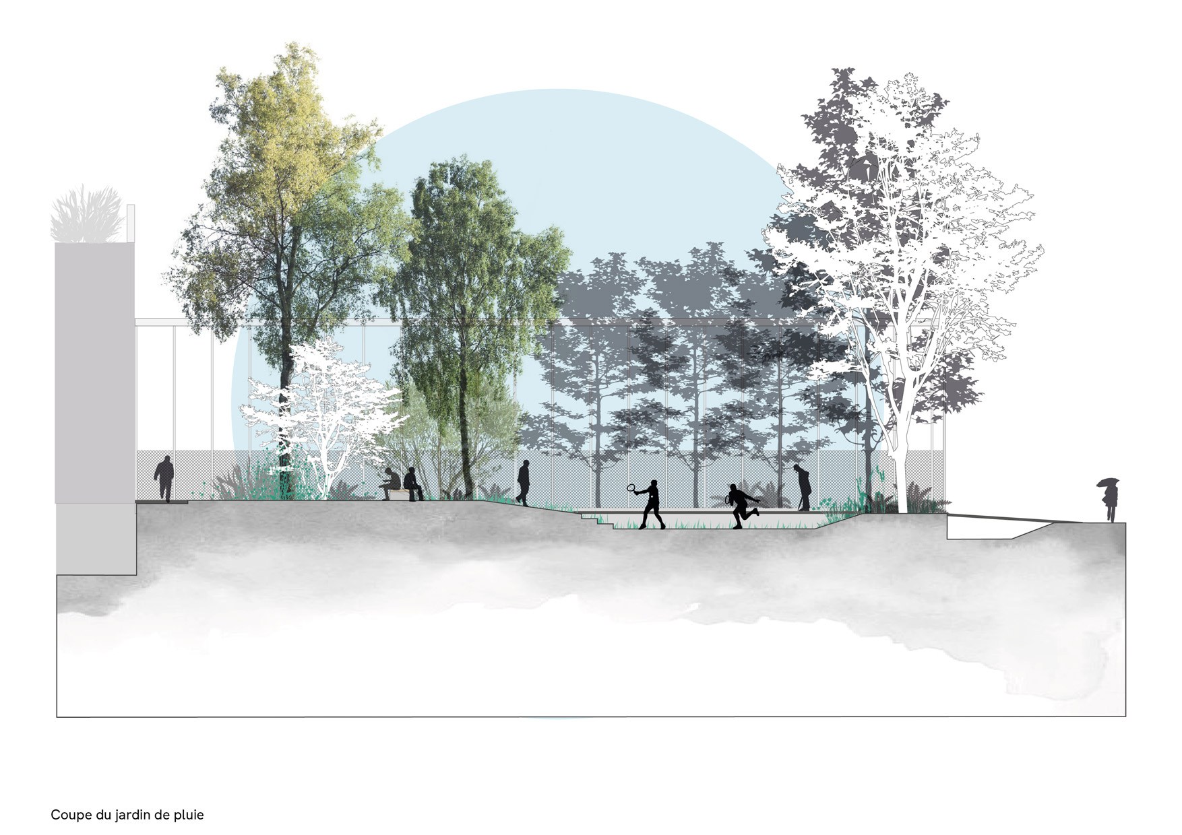Concept
Located on the Saclay plateau, an internationally renowned science cluster, the Danone Group’s new Research and Innovation Centre is situated at the heart of one of the world’s eight largest science innovation hubs.
The architecture of the building is designed to create transparency and permeability, between glass facades and openwork filling. The use of wood is predominant throughout the entire building. The concrete structure becomes a wooden structure from the 2nd floor. The central atrium is entirely made of wood. The materials of the facade will be treated in warm tones reminiscent of wood.
This building will embody innovation by optimising the quality of working life and enabling the creation, testing and incubation of future innovations. Dedicated and open spaces will host and co-create with external partners (suppliers, universities, start-ups) and incubate these ideas.
IN’CUBE contains food creation and prototyping labs, project spaces, pilot workshops and scientific laboratories, scalable and coworking spaces for the offices and meeting rooms, a Dan Café, and a consumer space, designed around a central atrium of 900 m² by 10.5 m high to encourage meetings. It uses the codes of a village square, animating the life of the community around different events.
These places of exchange continue into the hall with tiers and create a dual exposure with natural light radiating throughout. Some parts of these spaces are hollowed out to offer all visitors a view of the heart of the building located under the plaza.
The complex program, with a mixed wood-concrete structure, must be carried out in such a way as to also allow the transfer of equipment up to 6 months before the completion of the project (early availability).
IN’CUBE is an exemplary building, embodying Danone’s One Planet One Health mission, which targets HQE Excellent, WEEL, BBCA labels and uses renewable energies such as geothermal energy, solar panels, and rainwater recovery.
Located in the natural environment of the plateau of Saclay, the landscape project resonates with this territory characterised by a historic hydraulic network, central to the urban fabric of the new district. In the Research and Innovation Centre, water is recycled from the roof to the ground. The rain garden, in the open ground, manages the rainwater before discharging it into the valley gutters of the neighborhood.
Plants are the heart of the project. There are 2,900 m² of planted terraces, a terrace garden of 1 100m ² embellished with an orchard, and above all, a garden of 1,000m ² in open ground, a real relaxation area for employees, which also acts as an infiltration garden for rainwater.
The garden
The garden consists of two parts:
– The rain garden: Located on a gentle slope, then in a hollow where the rainwater flows to be infiltrated, its potential flood garden capacity is made possible by the vegetation. Beyond its resilient function, this garden is also a place of relaxation and pleasure. Depending on the seasons and precipitation, part of the space changes from a dry basin to a water basin.
This arrangement animates the garden during the year, and helps to reduce heat islands by the evapotranspiration of plants.
This garden is a wooded area. These species contribute to the development of natural biodiversity adapted to the ecological conditions of the Plateau de Saclay.
– The fruit garden: This garden is an extension of the restaurant terrace. It is also an extension of the interior plaza of the building, to facilitate user circulation. This space is intended to be a place of relaxation and restoration. The selected trees also bear fruit that users can enjoy.
The planted rooves
For the development of biodiversity and the integration of the building opposite an agricultural and forest landscape, the roof is treated with an extensive vegetation system. The plant choice contains perennials, grasses and sedums. These tolerate drought, and offer a long flowering period, from spring to fall. This system requires only low maintenance (2 to 3 passages per year) and is self-sufficient in water.
Recycling water
The issue of resilience and the preservation of resources is omnipresent today. Urban density implies taking into account the scarcity and fragility of the elements that make up the landscape, guaranteeing a pleasant living environment, desirable for men and women, the humans that we are.
One of these fundamental elements is water. Water is a versatile element. It can be too scarce, during summer droughts, or too abundant, during floods and violent storms, which are becoming increasingly frequent.
We can no longer ignore climate change and global warming. Using and recycling water in projects is essential, whether on the scale of a building, by avoiding sending water to the car parks, where it becomes waste water; by highlighting the path of water on the facades; by integrating it into gardens and public spaces. This way, the groundwater is replenished and the cities are refreshed.
Team
Contracting authority
– Contracting authority: Danone Research
– ACA: JLL
– User ACA: ADMO
Project management
– Architect: Arte Charpentier (Abbès Tahir, Saïd Njeim, Alexandre Maneval, Abderrahman Ech Chikh, Angélique Mamah Soglo, Carine Siret, Nazim Belblidia, Adèle Clin-Cassagne, Olivier Carrara, Jean-Frédérick Loko, Audrey Cyprien, Guillaume Delfesc, Luc Jouy, Karim Hachemi, Neil Milliet)
– Landscaping: Arte Charpentier (Nathalie Leroy, Mathilde Charee)
– Interior architecture: Arte Charpentier (Stéphane Quigna, Benjamin Mahieu, Lola Richard)
– MOEX: Arte Charpentier (Francesco Ballarin, Longwei Chen, Saïd Njeim)
Design office
– Economist: AE75
– Control office: VERITAS
– Fluids: INEX
– Structure: Conception Service Consulting
– Environment: OASIIS
– Façades: JOSEPH Ingénierie
– Acoustics: AIDA
– Kitchen: INTERFACE STUDIO
– VRD: PROGEXIAL
Specificities
– Address: RD128 ZAC du Moulon 91190 Gif-sur-Yvette
– Image credits: DR Arte Charpentier
Credits: Christophe Valtin
