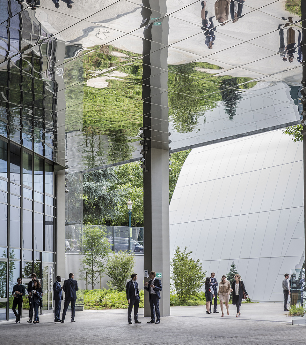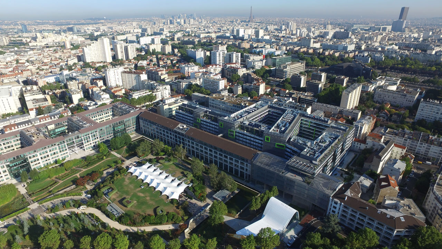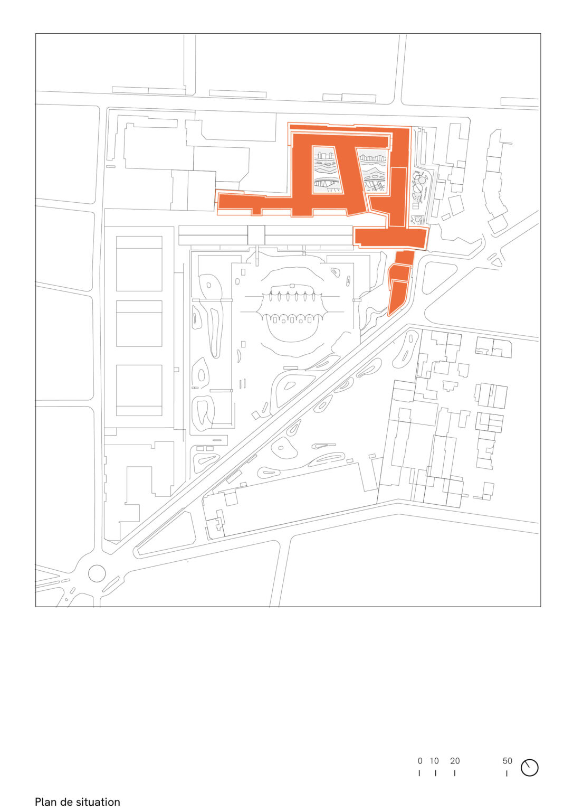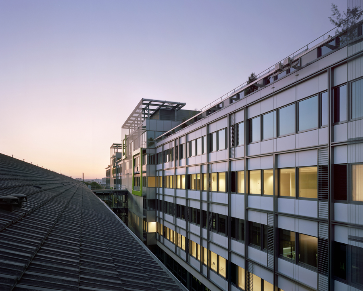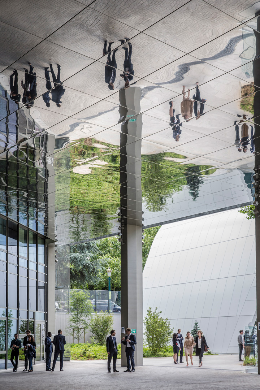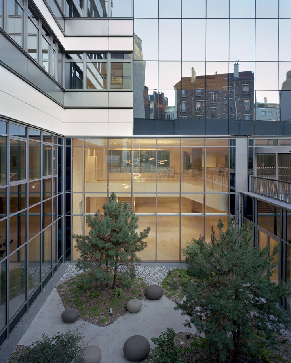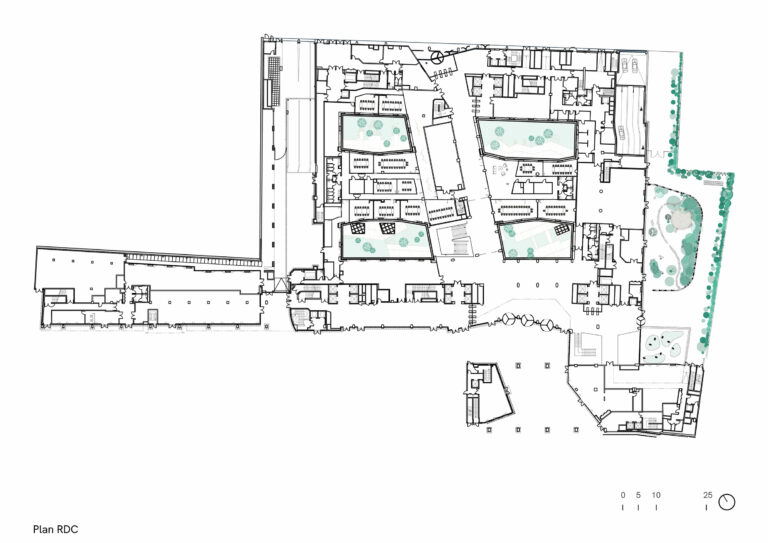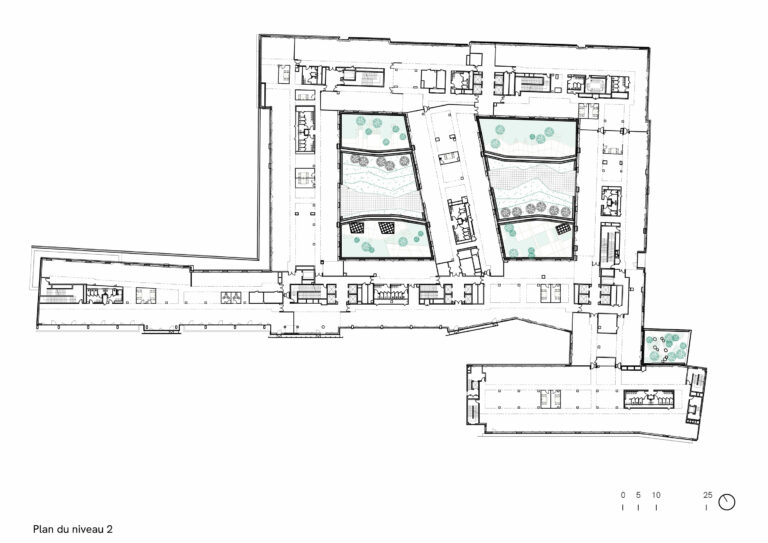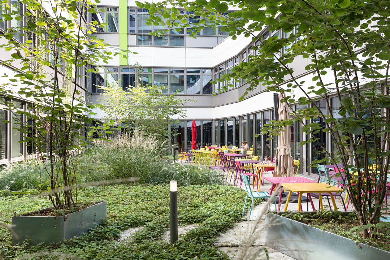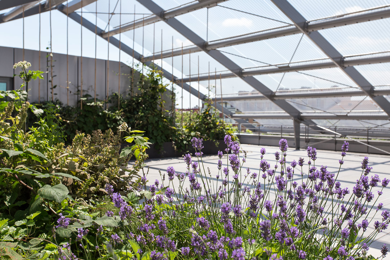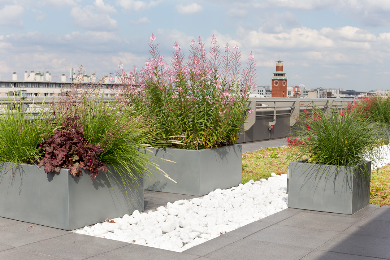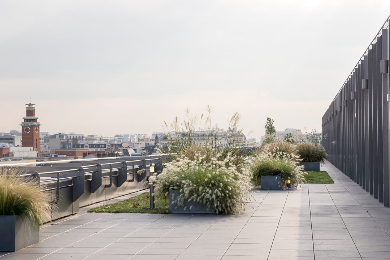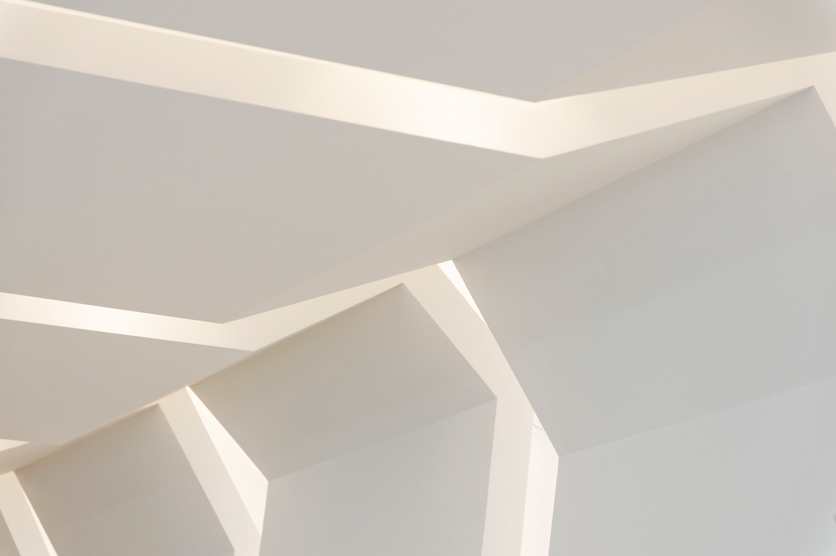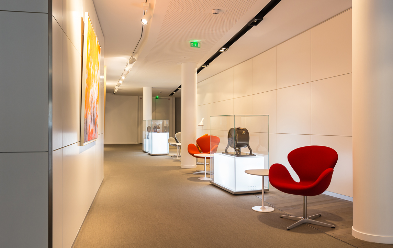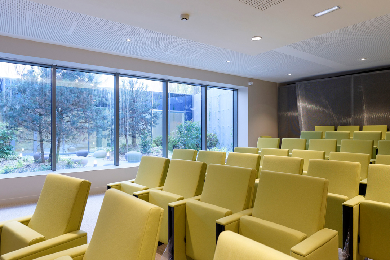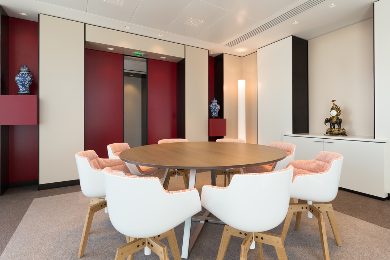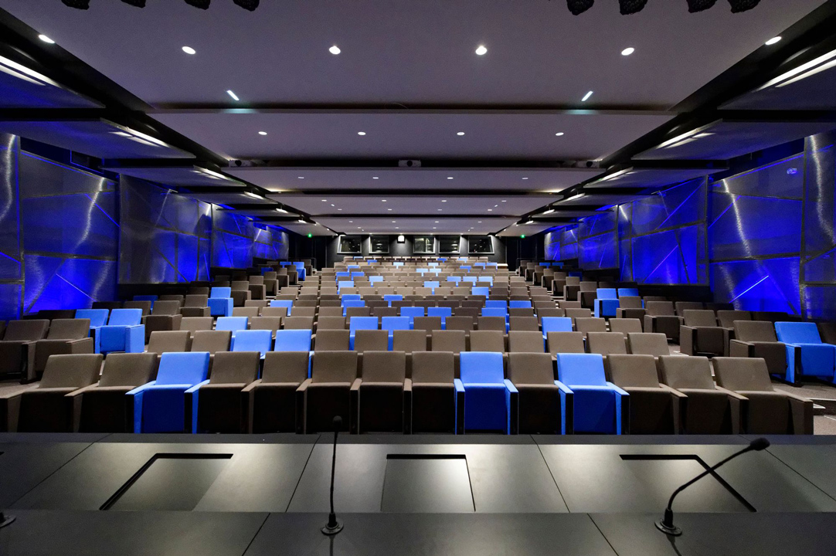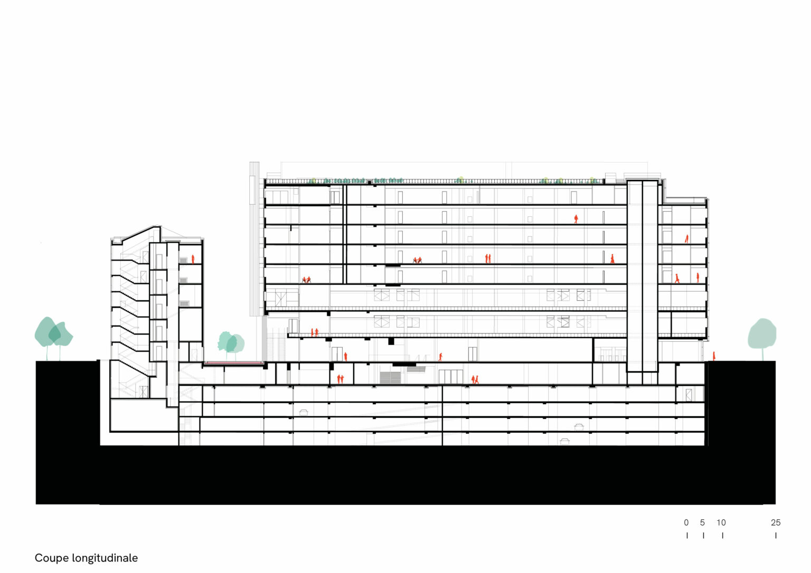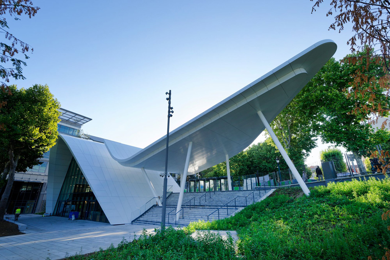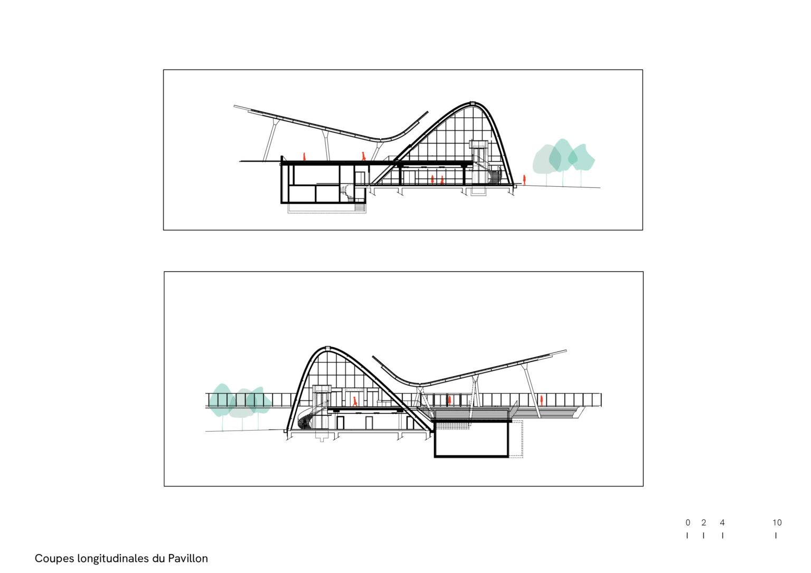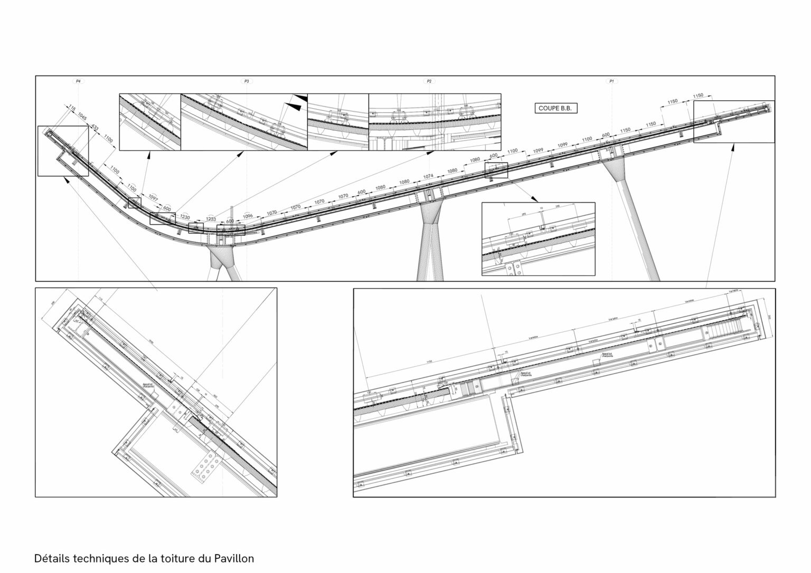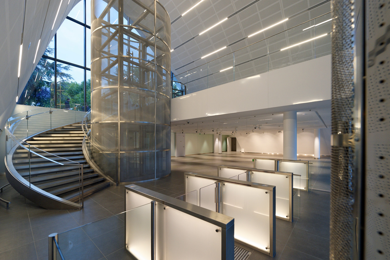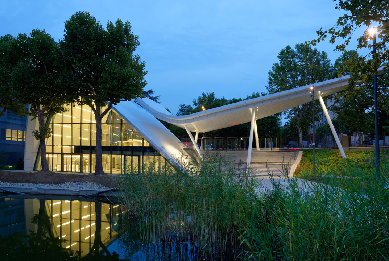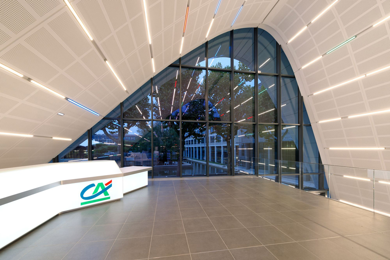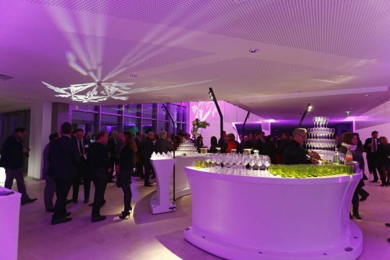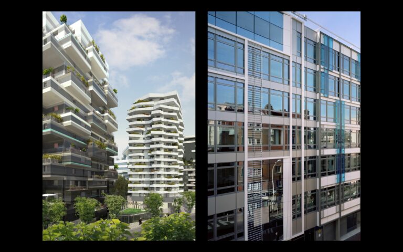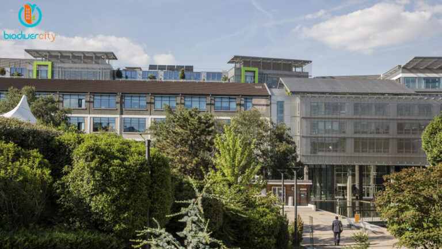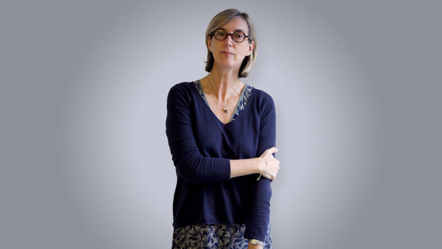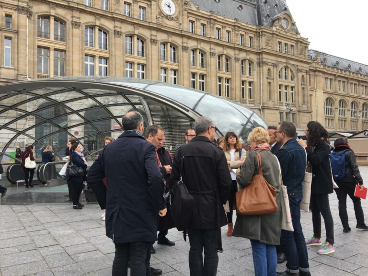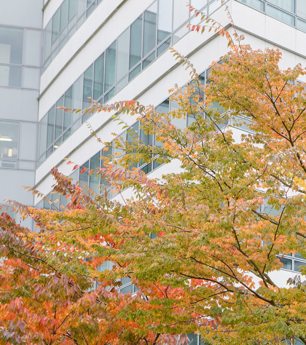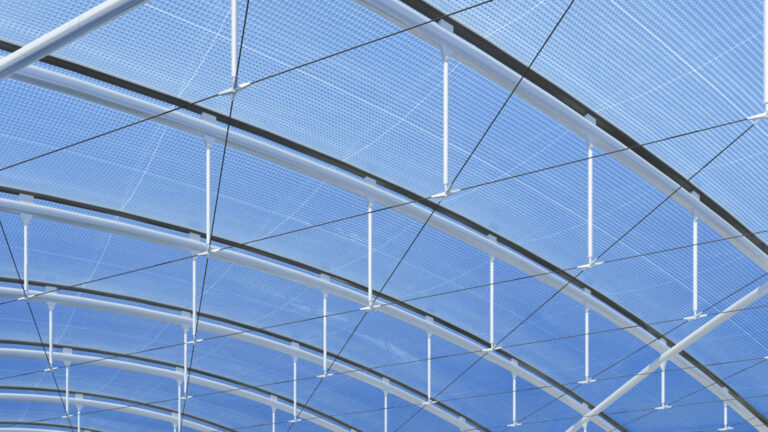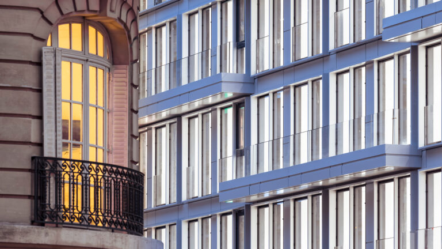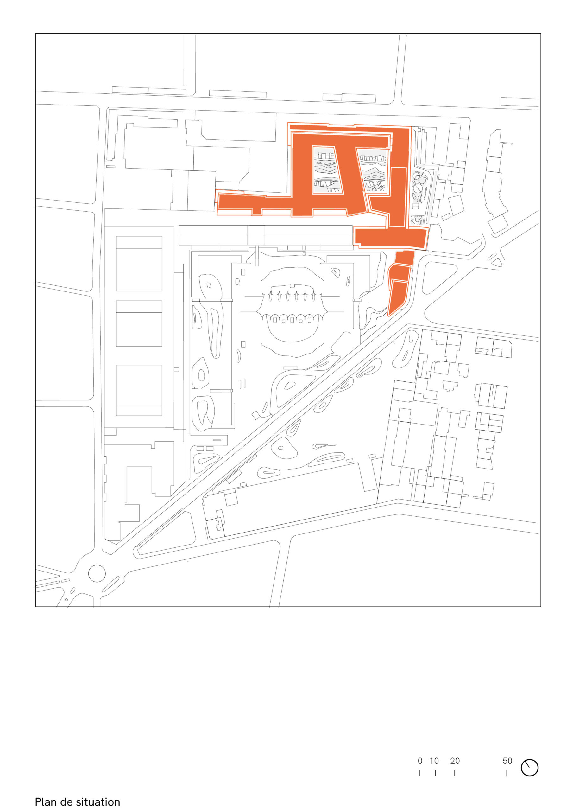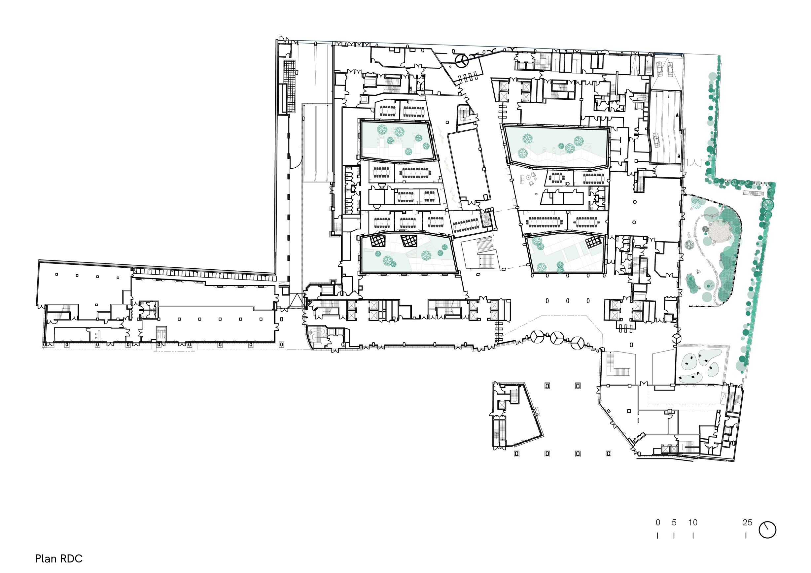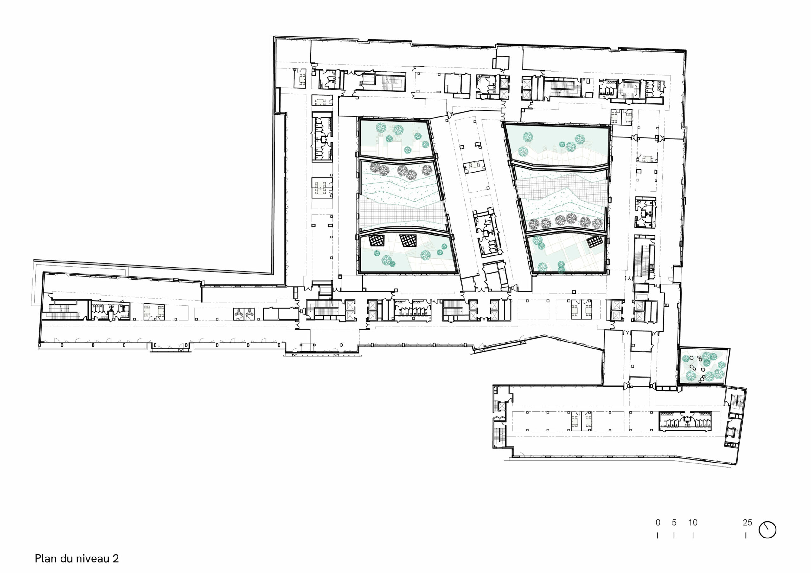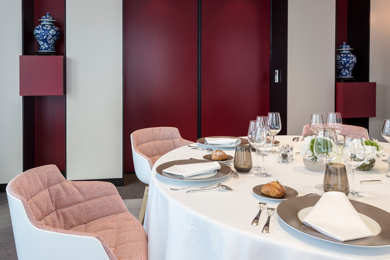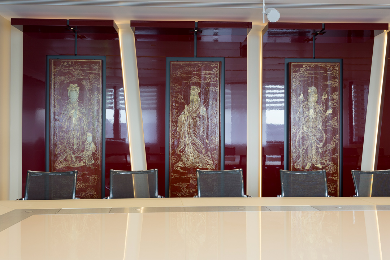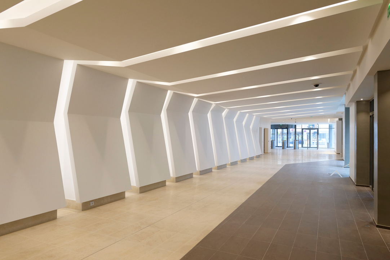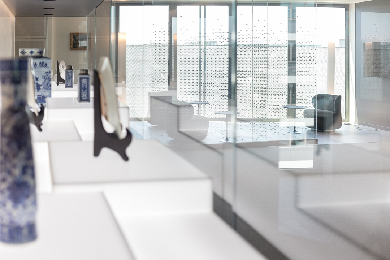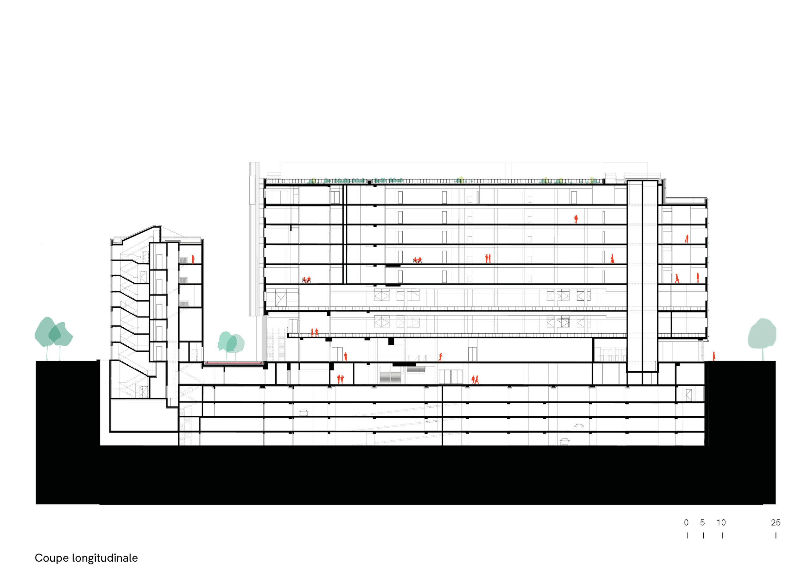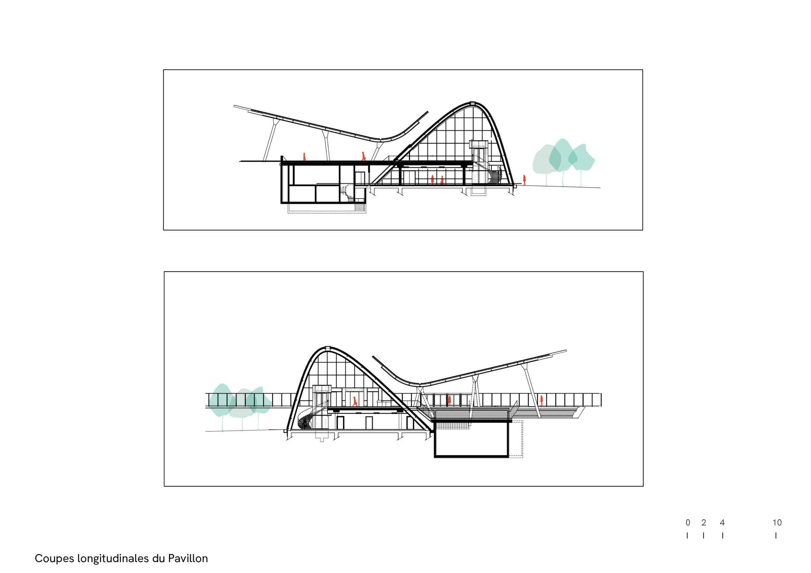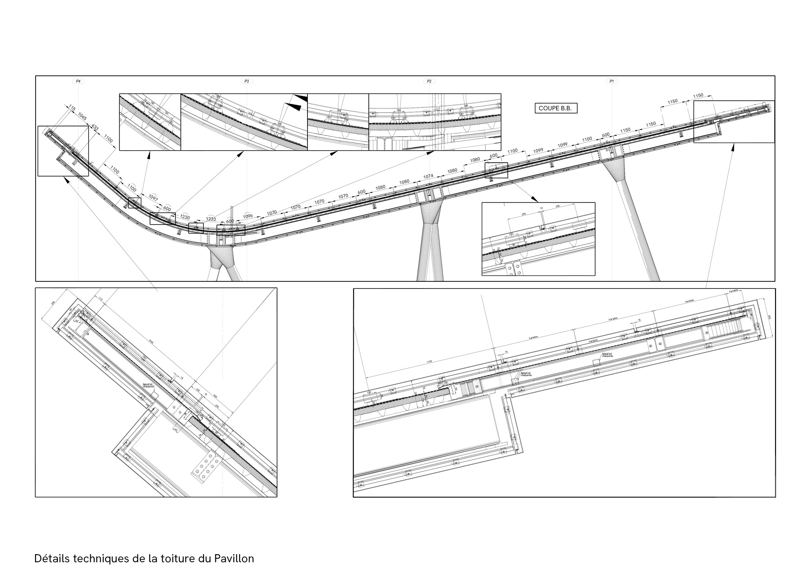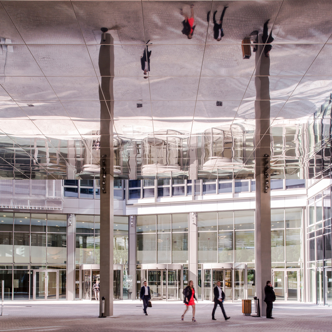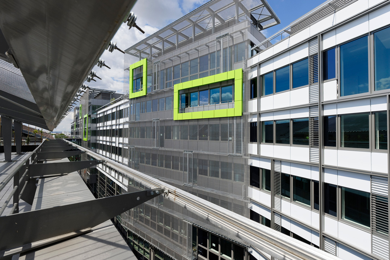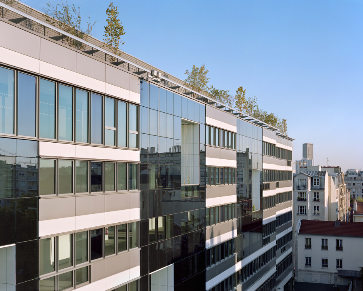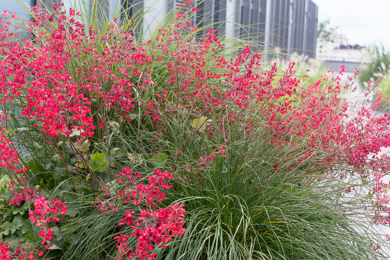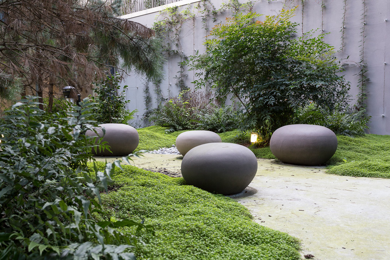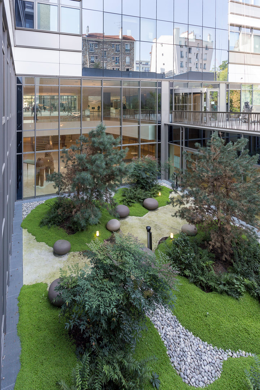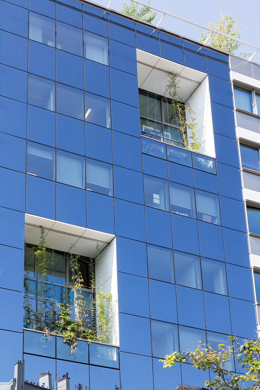Concept
Conveniently located on the outskirts of Paris, the Evergreen campus houses the headquarters of Crédit Agricole. Several buildings throughout the site host various entities of the group; the entire campus is organised around a central park that constitutes its green lung.
THE RECEPTION PAVILION
As part of the Campus redevelopment project, Crédit Agricole wanted a reception building that clearly marked the entrance to the site. It had to be noticeable and remarkable but it had to let the green and friendly universe shine through, highlighting the fluid and luminous spaces inside the campus.
In response to this request, Arte Charpentier designed a pavilion with a strong image and an assertive and open threshold, which signs the entrance and facilitates the reading of the site. A familiar landmark for all those who work there, it is also a signal to hook, surprise and move new visitors.
The pavilion renews the site’s image, becoming the showcase of the Evergreen campus and expressing Crédit Agricole’s values of innovation and efficiency through its architectural boldness.
The 600 m² reception pavilion spreads over two levels. 9 radii of curvature were required for the complex design of the metal envelope which covers two distinct spaces:
– the pavilion, largely glazed on both sides, through which visitors access the site from street level and reach the Campus on the lower level;
– the “comma”, whose awning protects the entry gates reserved for staff.
Thanks to its composition of volumes, the building solves 4-metre height difference of the sloping ground. The structure of the reception pavilion is entirely metallic, as is the roof, which extends up to 5m from the facade.
At the street level, a Corian reception kiosk allows visitors to register and wait under a spectacular vault illuminated by lines of colourful LEDs that offer various lighting scenarios.
At the Campus level, a space open onto the park enables the hosting of temporary exhibitions. It is able to accommodate the public, in accordance with the request of the Mairie of Montrouge.
EOLE
The design of EOLE, a 67,000 m² building built in four years, preserves and strengthens the environmental vocation of the site: the operation of buildings according to High Environmental Quality (HQE) standards, the construction of new buildings with low consumption standards (BBC), the use of renewable energies (geothermal, solar), the recycling of rainwater, the upgrading of 4 hectares of green space. Thus meeting all the requirements of Crédit Agricole CIB, Eole participates in the renewal of Campus Evergreen Montrouge.
In addition to the office spaces, Eole includes 2 auditoriums (84 and 297 seats), 6 dining areas, 2,000 m² of management space, 1 trading room, 1 banking agency, 1 business centre, 753 parking spaces and 1 delivery area. Since its opening, the Evergreen Campus, which receives 70,000 visitors per year, has hosted more than 9,000 employees over 8 ha and 157,000 m² of offices.
Built in the shape of a figure-8, EOLE is organised around two large gardens. The shape of the building combines rationality, fluidity, continuity and organicity. The workspaces open onto the Campus, the gardens and the streets of the site. The facades are composed of sequences according to their orientation and their relationship with the park and the patios. A stainless-steel mesh partially covers them, forming a sparkling backdrop. It filters natural light and provides passive sun protection. On the ground floor, 5 patios offer gardens that everybody can enjoy. Suspended terraces in the heart of the building create additional green spaces with soft lines.
The interior spaces of EOLE have been designed to bring clarity and light to the heart of the building and to allow visitors to navigate easily. The place is animated by a contemporary and timeless atmosphere. Opening onto the Campus park, the main hall enjoys exceptional brightness thanks to its fully glazed facade. The volumes are sculpted by faults and the inclination of the partitions that break down the walls and ceilings. The spaces are illuminated by indirect, linear or occasional lighting.
An interior street, a central nervous system that channels and distributes the flows, crosses the building from one side to the other. Its walls and ceiling consist of large white arches accentuated by light.
On the ground floor, different catering offers are available (scramble, kiosk, fast food, cafeteria). The same principles are followed as in the halls: a contemporary atmosphere, plays of contrasts and geometry. Carefully thought-out lighting accentuates the materials. Arches of different heights and colours have been installed, creating more user-friendly sub-spaces.
The two EOLE auditoriums are part of the meeting centre. They respond to a variety of needs: presentations, information meetings, conferences and workshops. The great diversity of spaces reflects that of new collaborative and connected ways of working. Special attention was paid to the sound protection, the quality of the materials, and the furniture.
A Management space was designed and developed over 2,000 m² in the upper floors of the building. The layout favours light colours. The spaces are pared-down and refined thanks to a rigorous and proportionate design that is highlighted by fluidity and visual transparency.
The reception areas for VIP guests extend over the two Management levels. Crédit Agricole wanted to showcase its collection of works of art, displayed in corridors, dining rooms, meeting rooms and offices. Clean volumes, light hues: everything is designed to enhance the collection. Eight panels with gilded decoration on a red lacquer background representing Asian deities, recently restored, adorn the Council Room.
In line with the wishes of Crédit Agricole, the Eole project, from the patio floors to the top floors, also focuses on plant life, with 4,300 m² of landscaped spaces.
On the ground floor, 5 patios opening onto the dining areas and the auditorium lobby offer gardens that everybody can enjoy. The patio floors, made of light, sanded concrete, are arranged in geometric, graphic shapes in which the vegetation is inserted. The patio of the lobby evokes a Japanese atmosphere with its pines and azaleas.
Suspended terraces in the heart of Evergreen Montrouge create gardens with soft lines where you can get a breath of fresh air. You can even taste some wild strawberries!
On the 5th floor, the Management terrace offers a privileged reception area with its vines and rows of plants: large zinc planters contain aromatic essences, herbs and small fruit trees under the steel trellis.
The outdoor spaces of the Eole project have…
… 700 m3 of light topsoil
… over 400 climbing plants
… nearly 2,000 grasses and perennials
… 53 trees
… approximately 100 shrubs
Team
Contracting authority
– Contracting authority: Crédit Agricole Immobilier Entreprise
– Investor: Crédit Agricole SA
– User: Crédit Agricole Corporate & Investment Bank (Crédit Agricole CIB)
Project management
– Architect: Arte Charpentier (Jérôme Le Gall, Luc Jouy, Fernando Castro)
– Interior architecture: Arte Charpentier (Stéphane Quigna)
– Landscaping: Arte Charpentier (Nathalie Leroy)
– Executive project management: Groupement SETEC Bâtiment (representative) and Builders & Partners
Design office
– HVAC, Plumbing, Catering, R&U: Setec Bâtiment
– Electrical engineering: Square
– ACA Environment and Energy: Green Affair
– Structure: Terrell International
– Façades: CEEF
– Acoustics: Lamoureux acoustique
– Economist: AE75
– Control office: Socotec
– H&S: Socotec
Specificities
– Environmental certifications: BBC, Démarche HQE®, BREEAM Very Good, BIODIVERCITY® LIFE
– Address: Campus Evergreen, 77 to 83 Rue Gabriel Péri 92545 Montrouge
