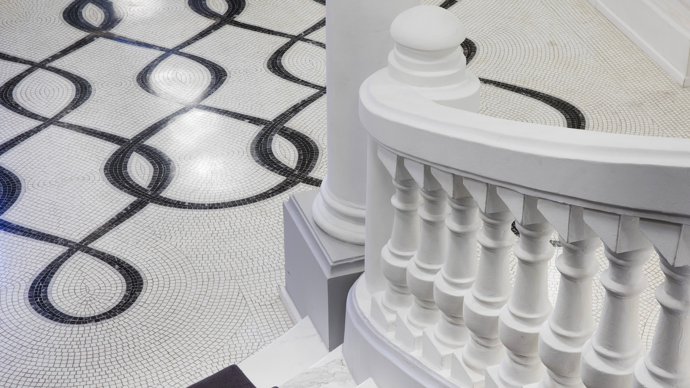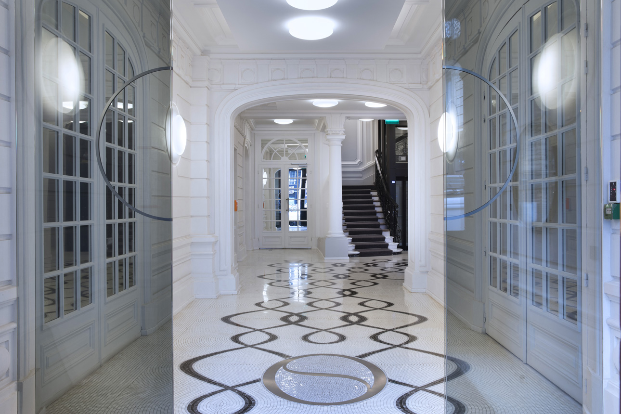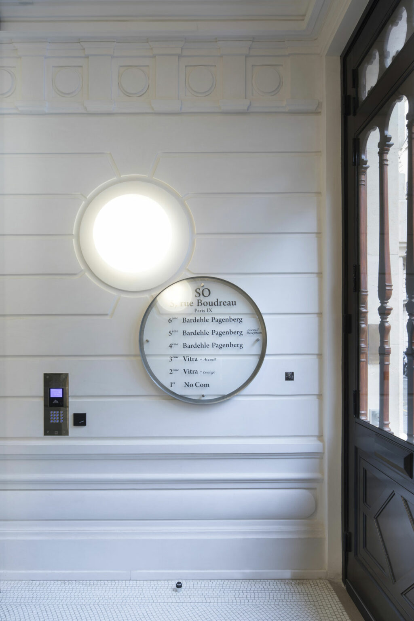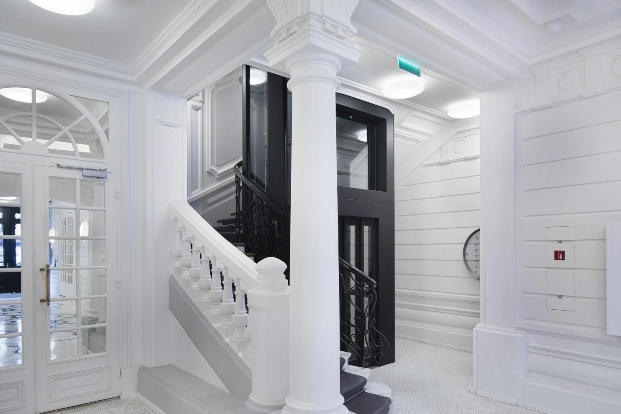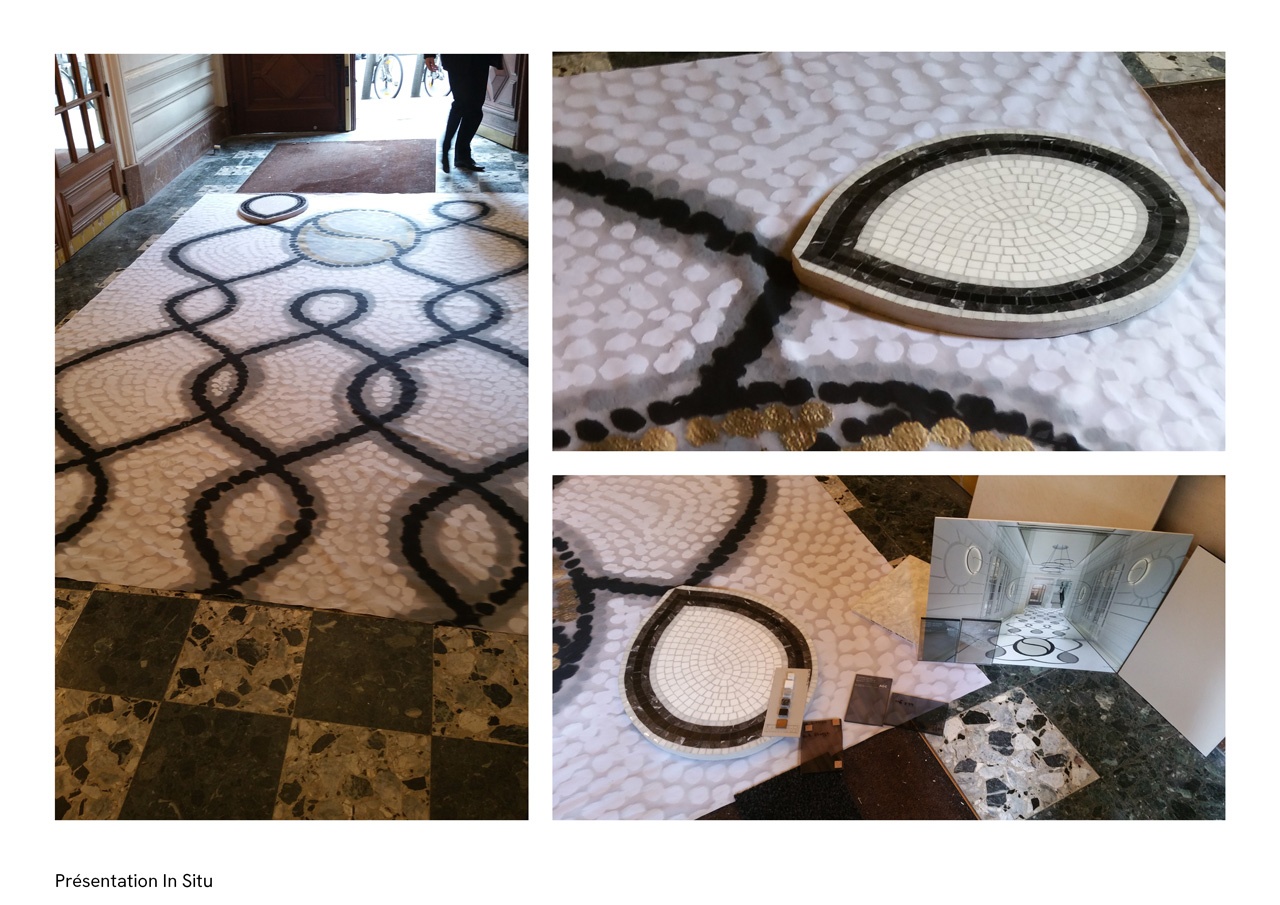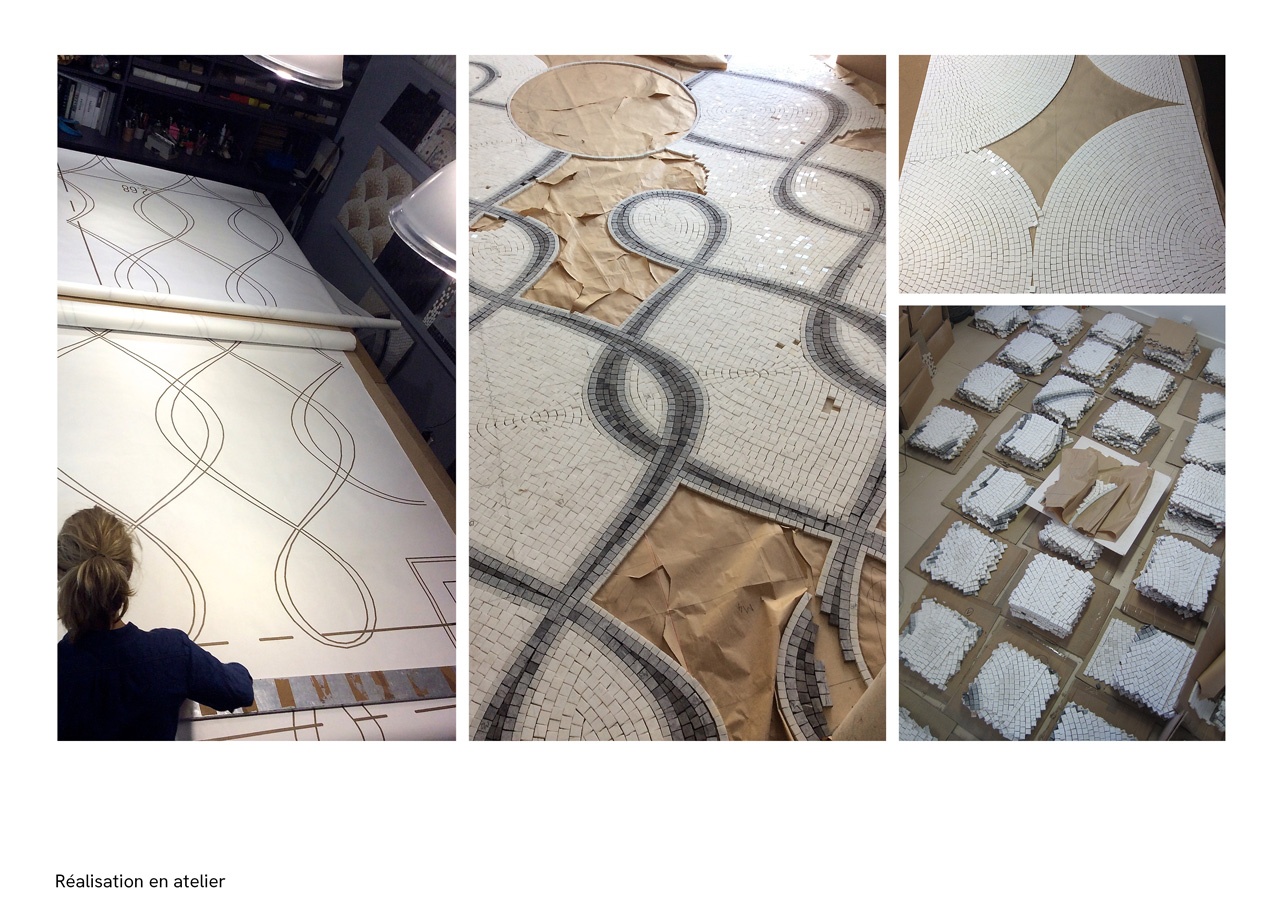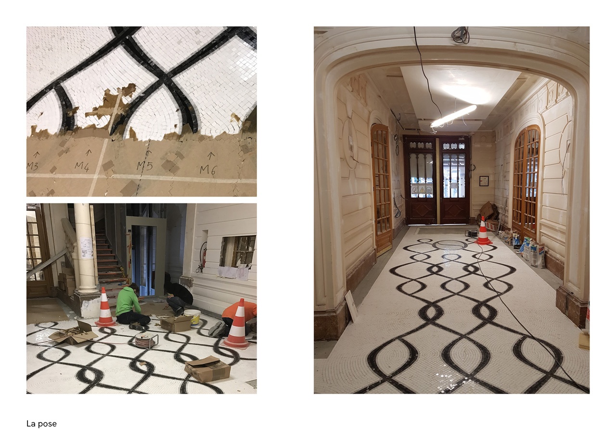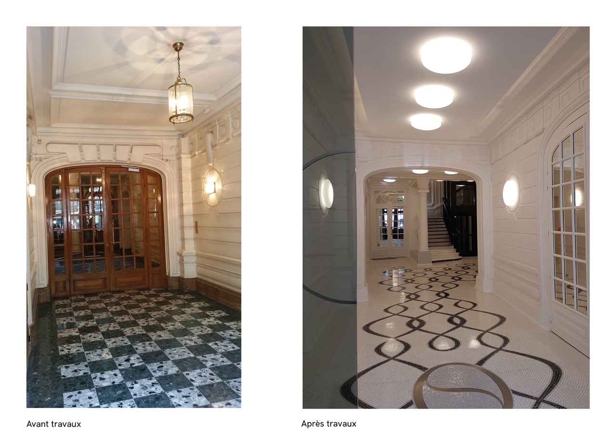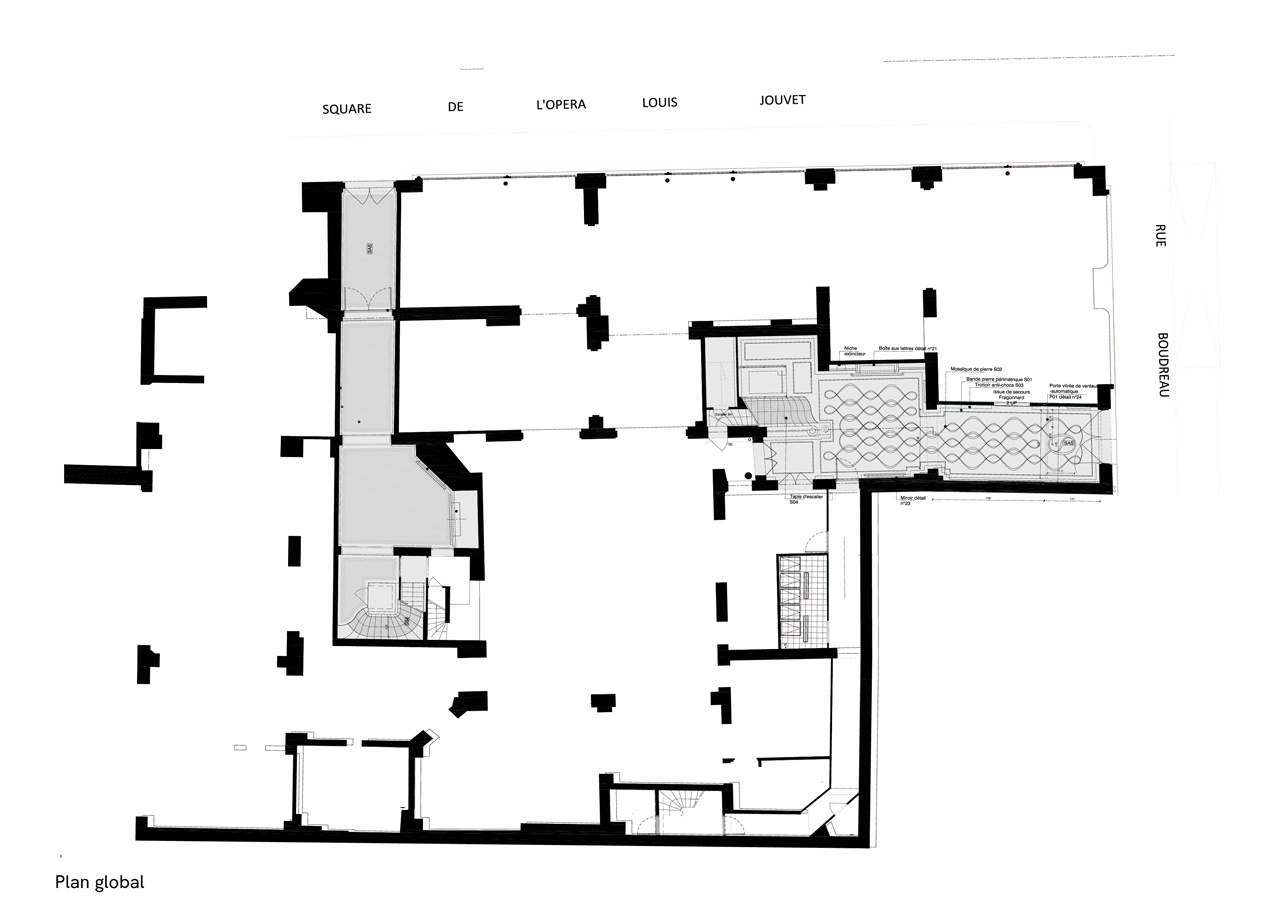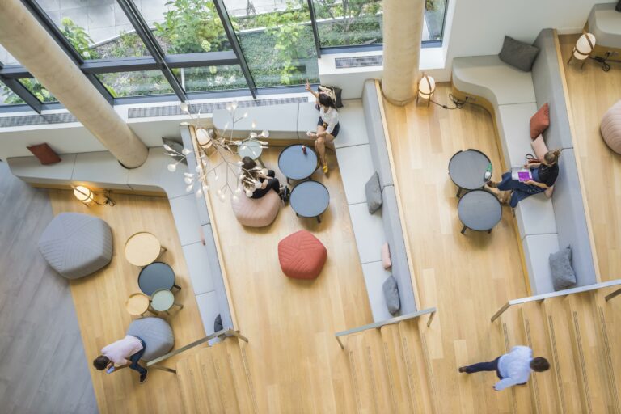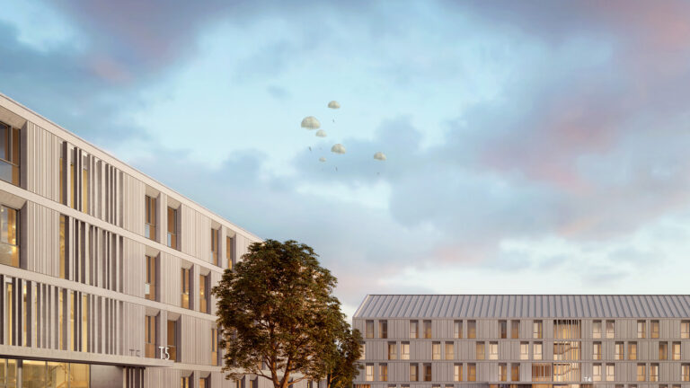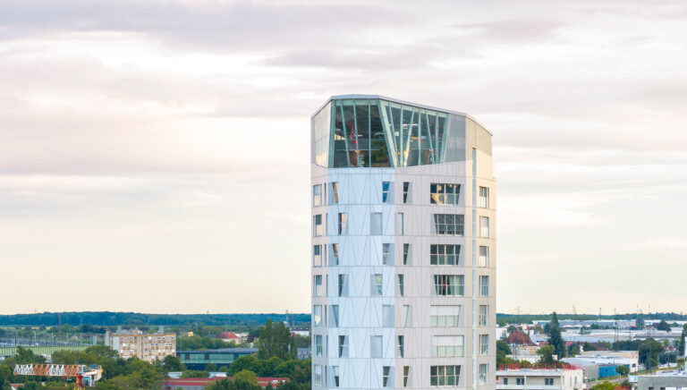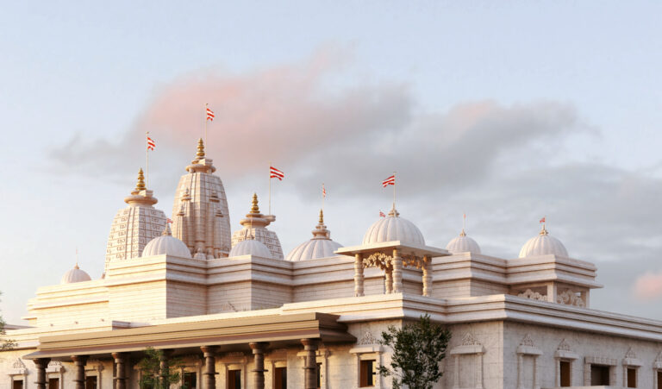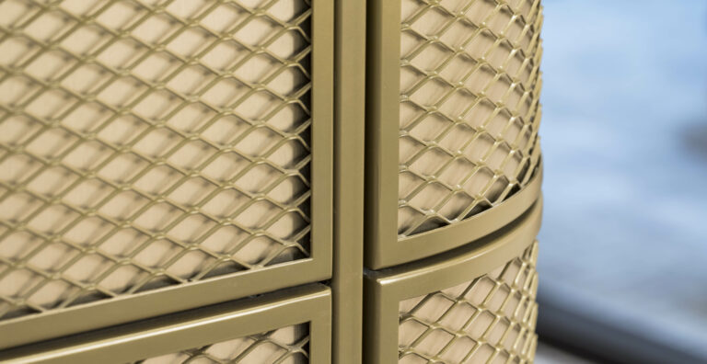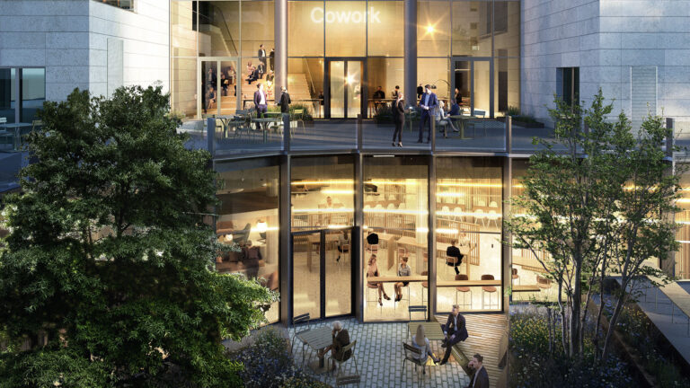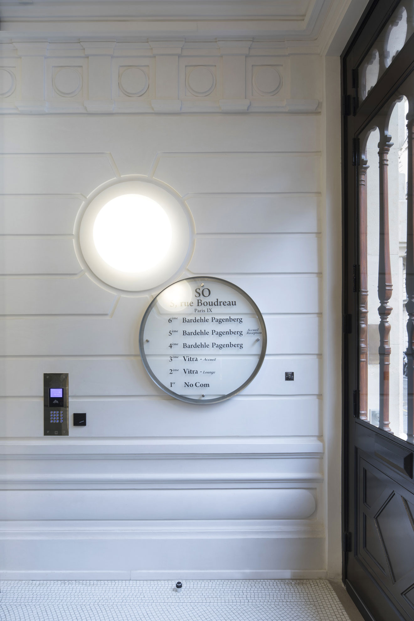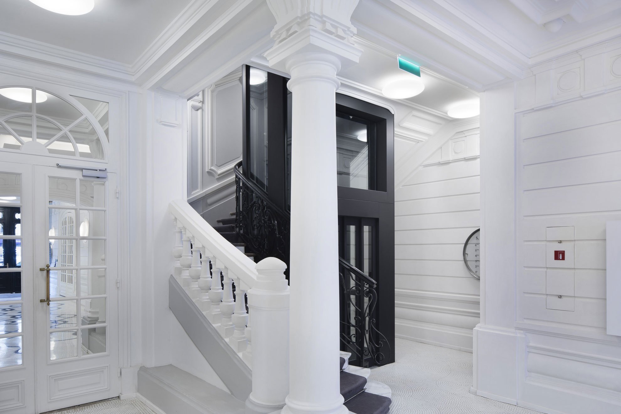Concept
Located between the Rue Boudreau and the Square de l’Opéra Louis Jouvet in the 8th arrondissement of Paris, the Haussmanian SO Opéra building was renovated by Perrot & Richard Architectes. In this context, the common areas and especially the main hall were redeveloped: since the existing building had undergone numerous transformations, the original character had been completely lost.
SO Opéra is an exceptional site served by a prestigious architecture. It was necessary to intervene with finesse.
Minor renovations were needed to facilitate circulation, make the building accessible for people with reduced mobility, and allow light to circulate freely, accompanying visitors from the entrance to the elevator.
The agency’s Interior Architecture team has created an atmosphere of calm, luxury and softness, playing on the design of a new signature for the building, which ranges from semiotics to colorimetry, by way of the treatment of natural and artificial light.
With its resolutely chic, contemporary, and very Parisian spirit, the floor mosaic, created by Mathilde Jonquière, is a backdrop that captures and reflects light. It is inspired by the paving of the street and the other existing mosaics on the upper levels, and proposes a strong design, a true centre piece of the project.
The attention paid to this project, to the redevelopment of meeting spaces and passageways which must set the tone for the entire building, allows for a metamorphosis that is both subtle and radical, which reveals the beauty of heritage whilst modernising it.
Team
Contracting authority
– Contracting authority: Groupama Immobilier
– Delegate contracting authority: ALIUTA
Project manager
– Architect representative: Perrot Richard
– Interior architect: Arte Charpentier (Edith Richard, Clémence Rabin Le Gall)
– Mosaic: Mathilde Jonquière
Design office
– Structures: SOMETE
– Fluids: LLPS
– Energy: ELAN
– Scheduling, management and site coordination: ICECS
– Assistant PM/BREEAM: Dauchez Payet
– Acoustics: ICOFLUIDES
– Elevators: A9C
– Economist: GV ING
– Control office/HSC: VERITAS
– Prevention: QUALICONSULT
– PM Plumbing : COREGI
– DIAG Plumbing Asbestos: SOCOTEC
Specificities
– Address: 5 rue Boudreau and 3 square de l’Opera Louis Jouvet 75009 Paris
Photo credits:
© Christophe Bielsa
