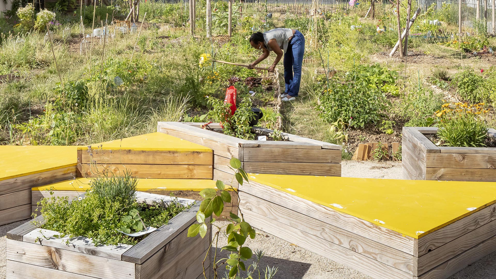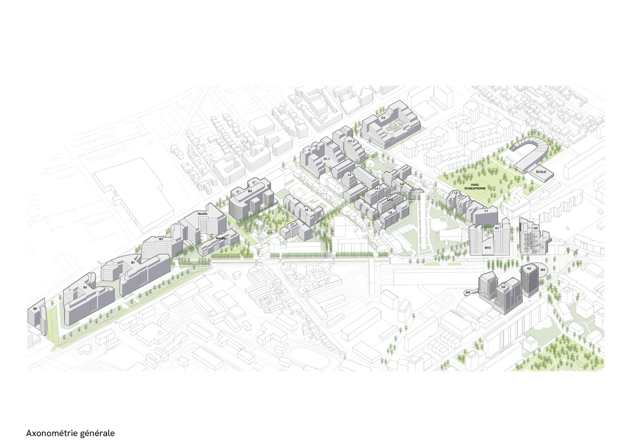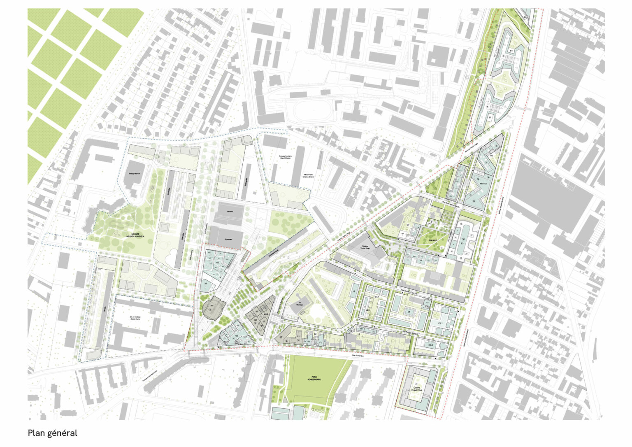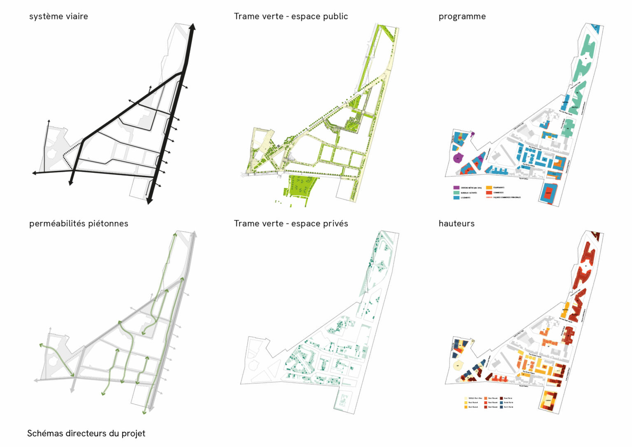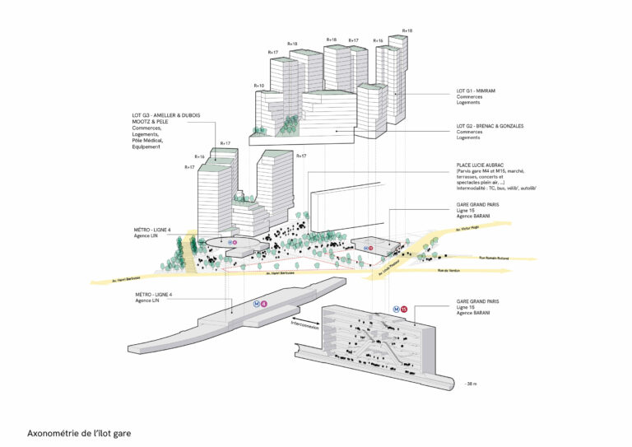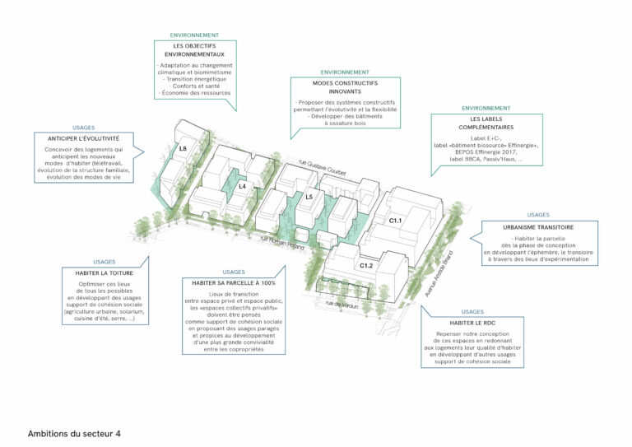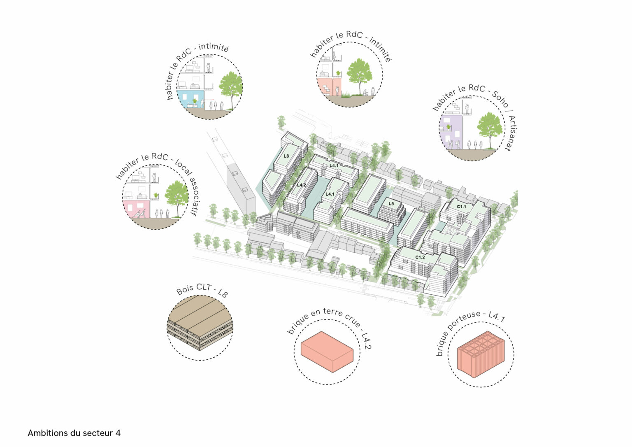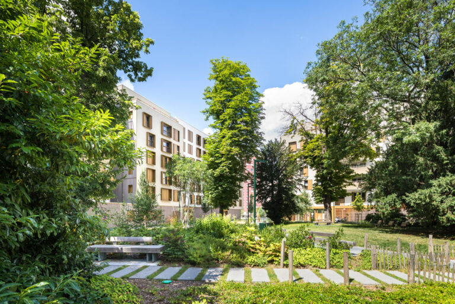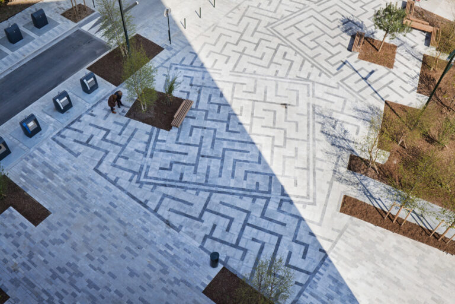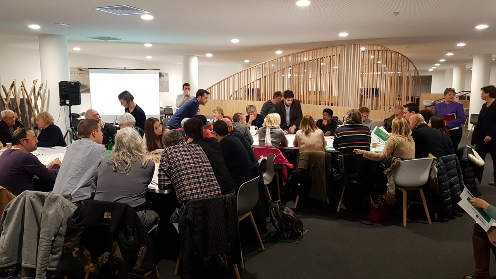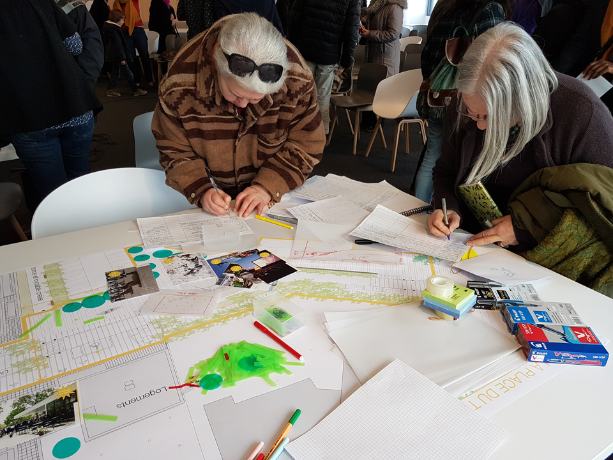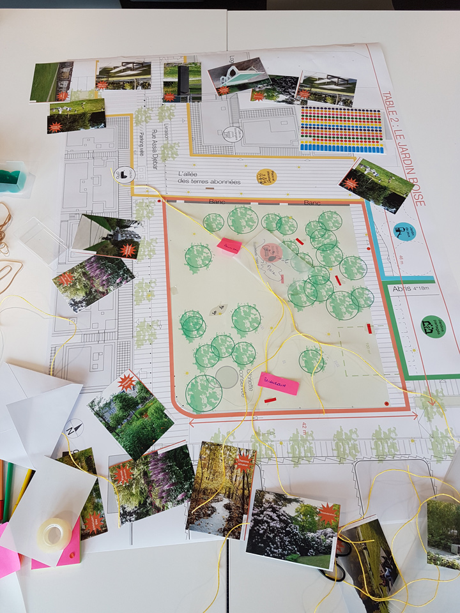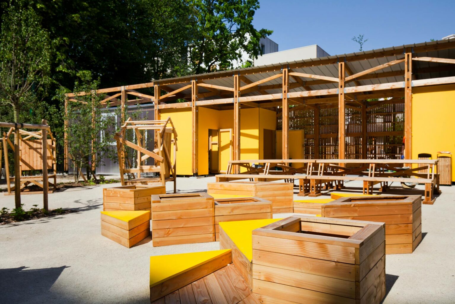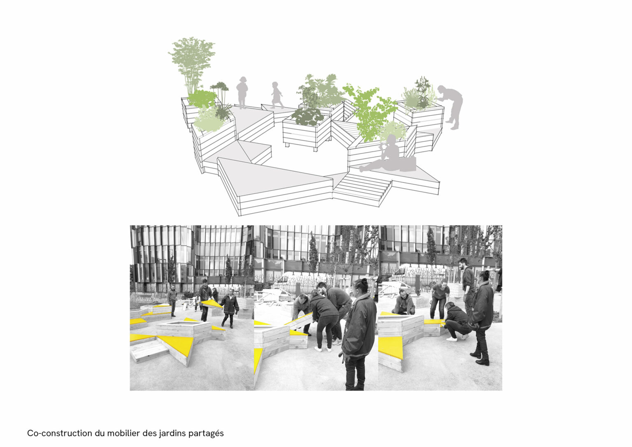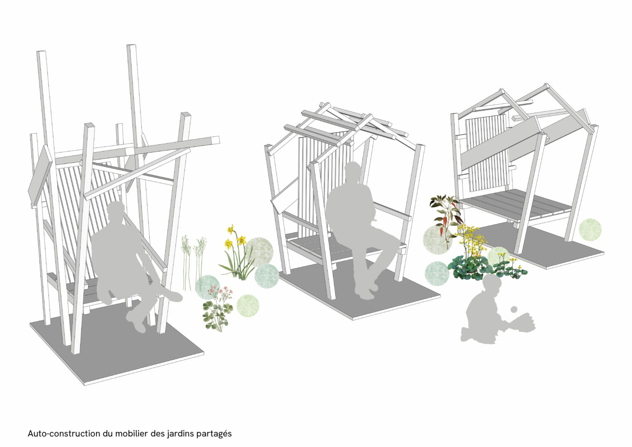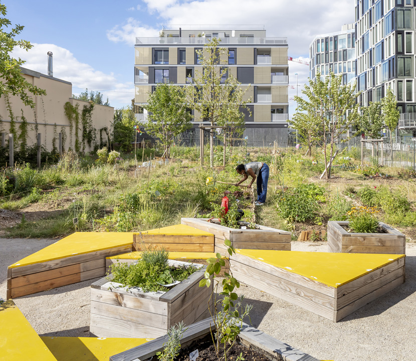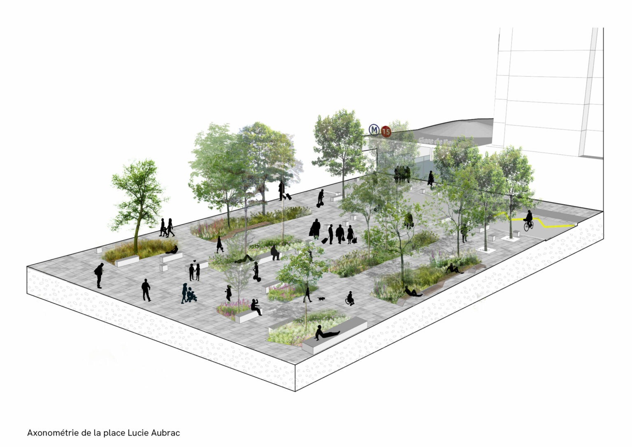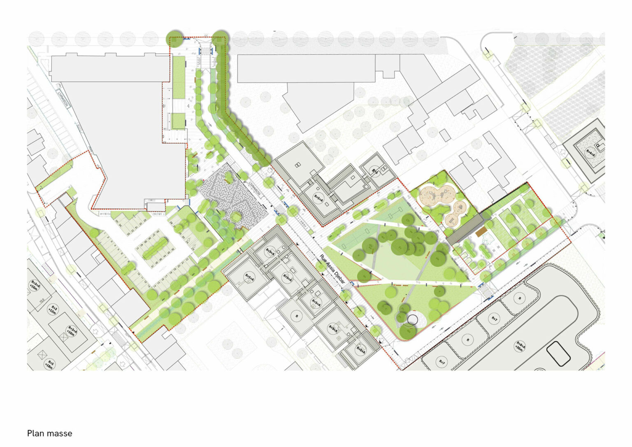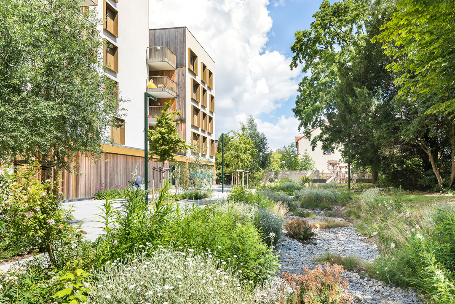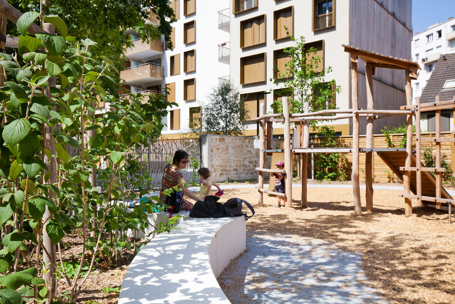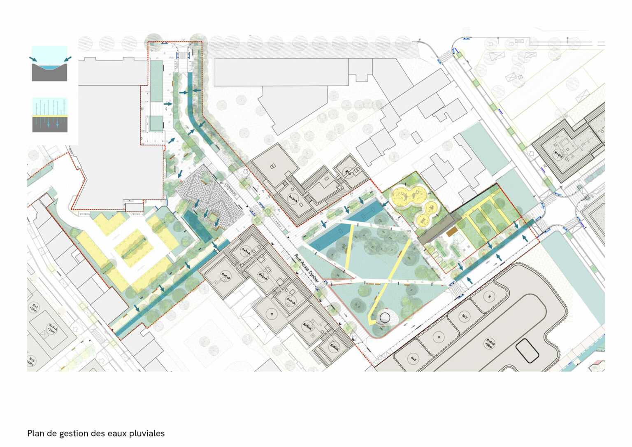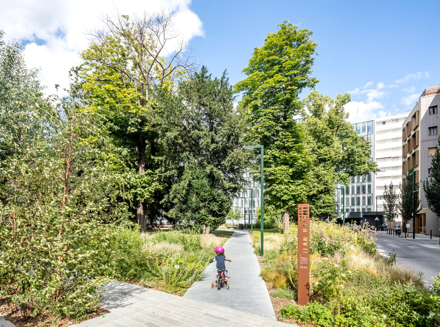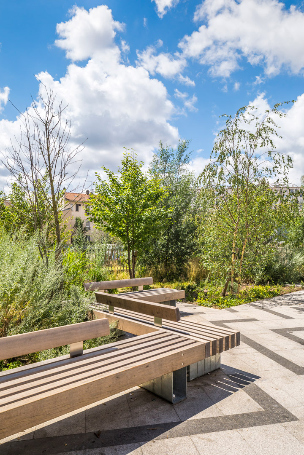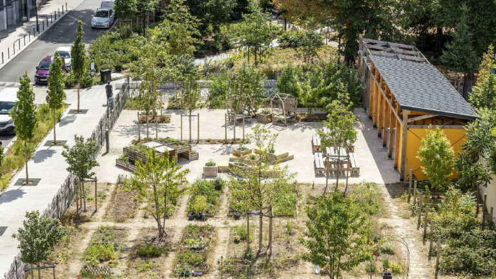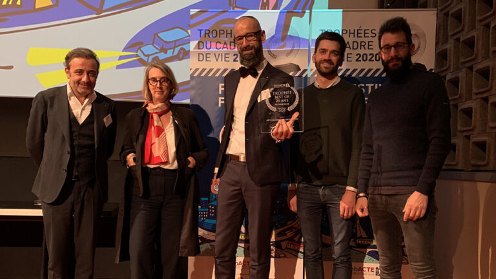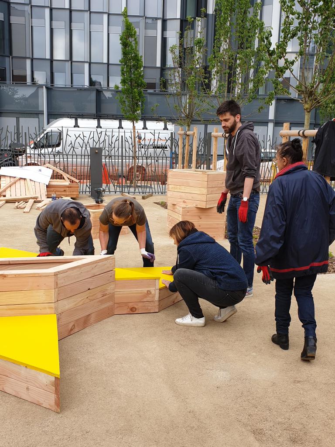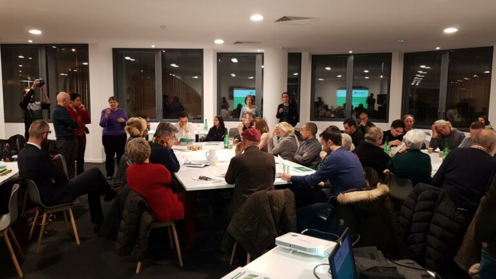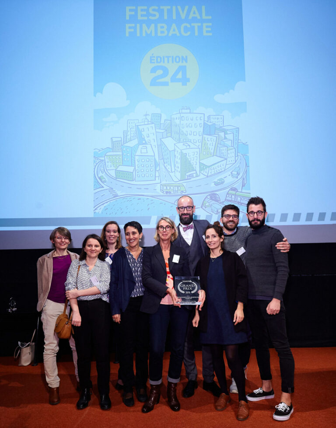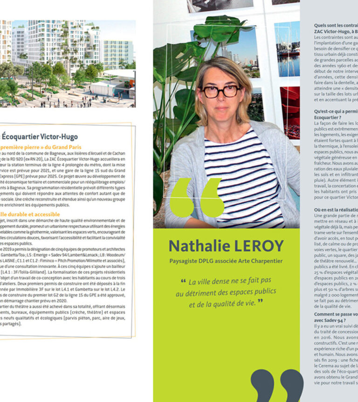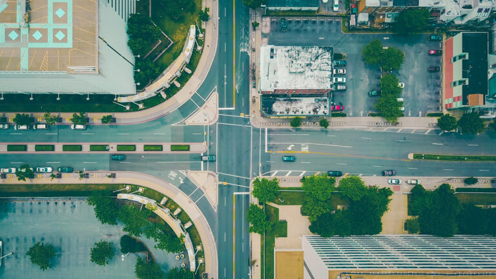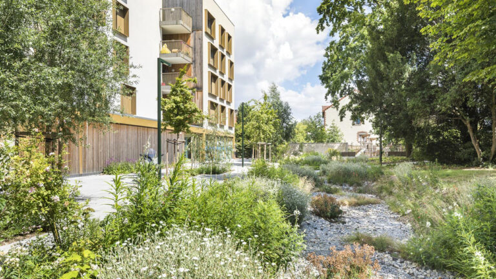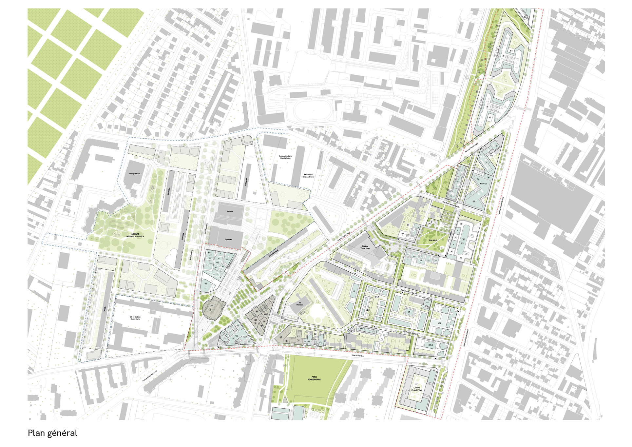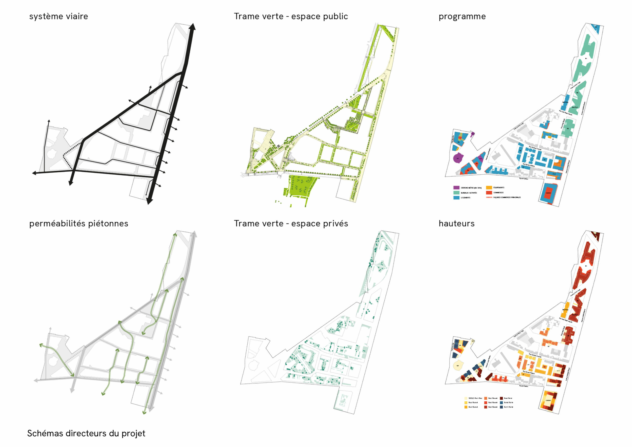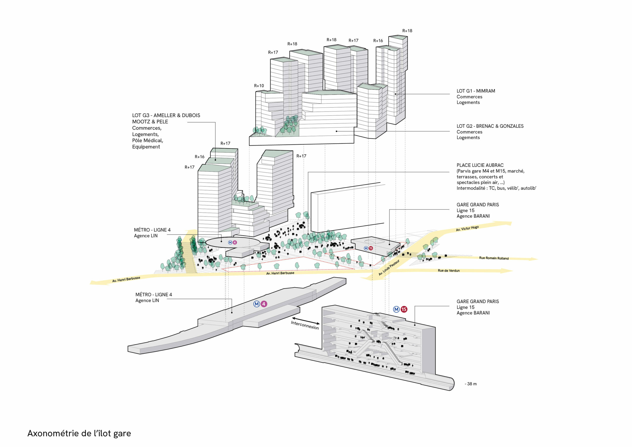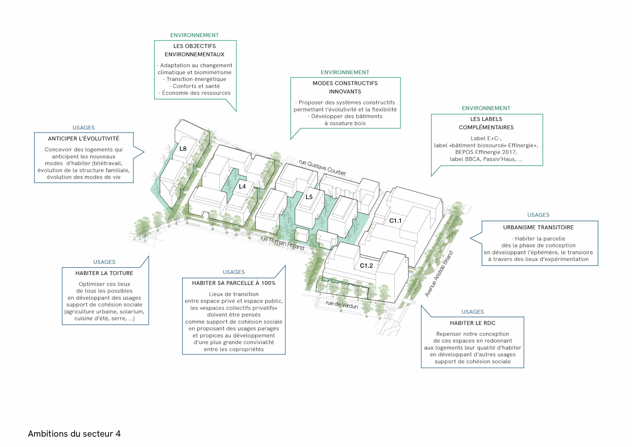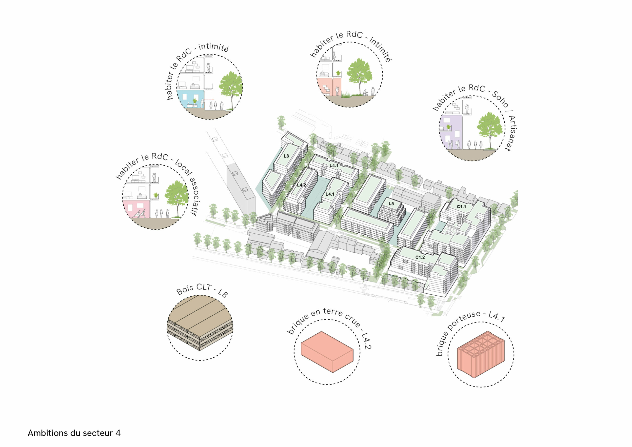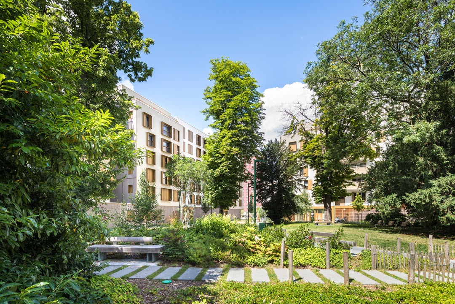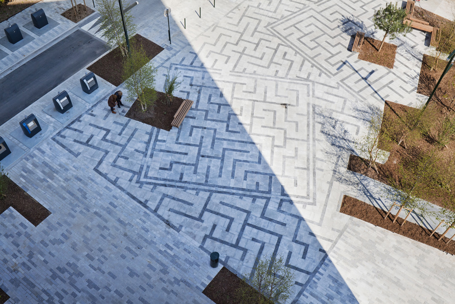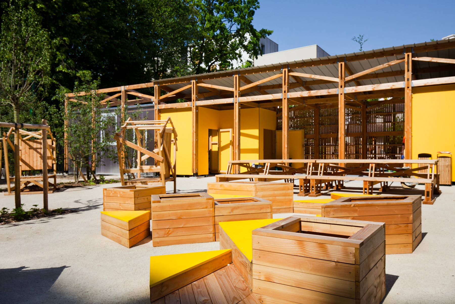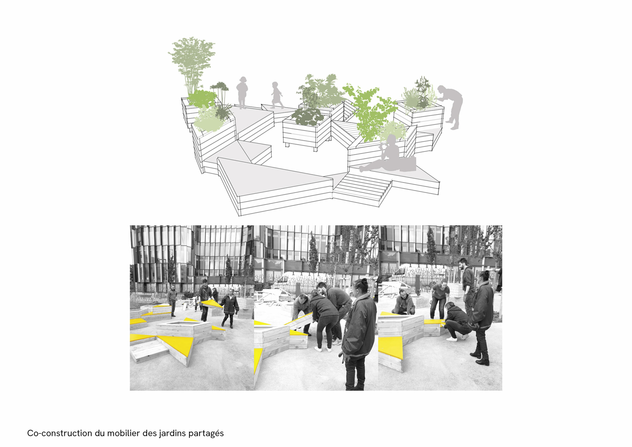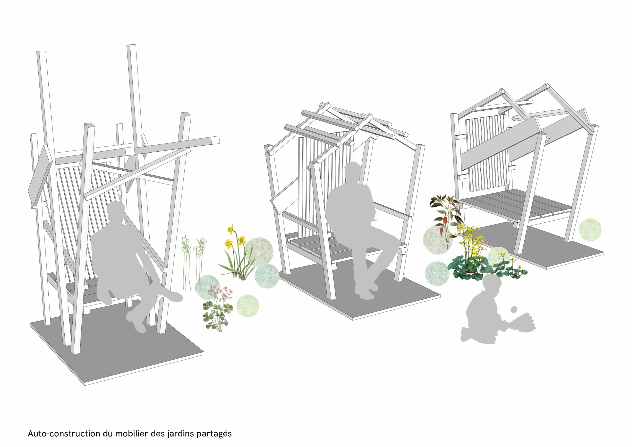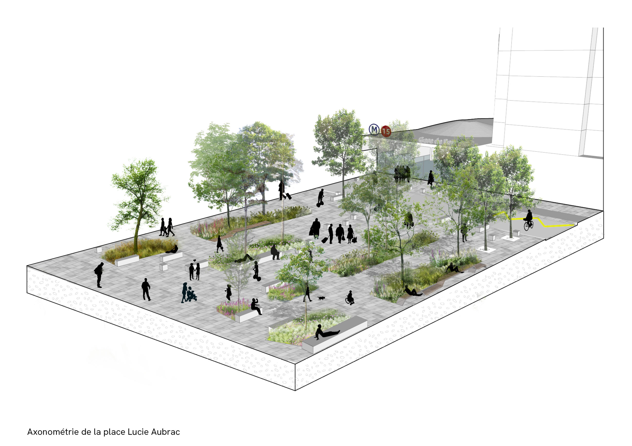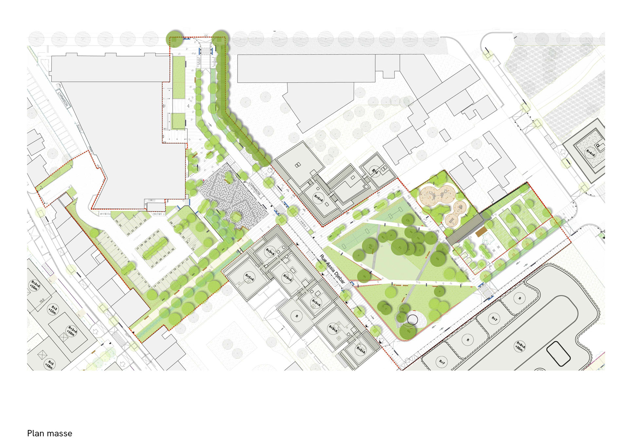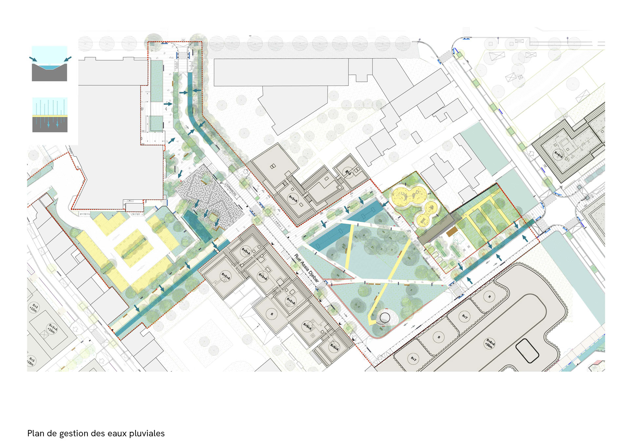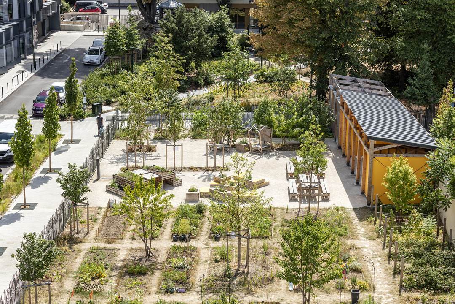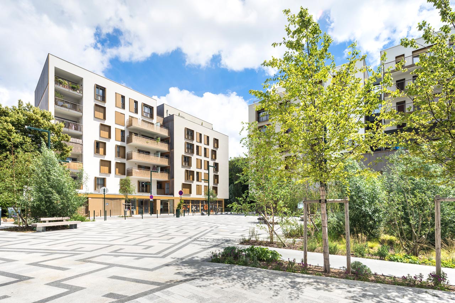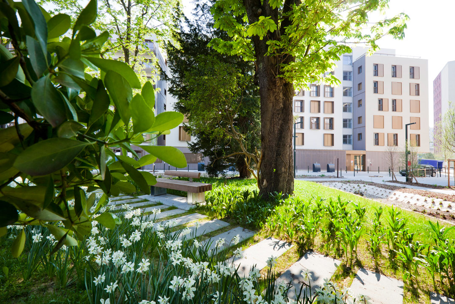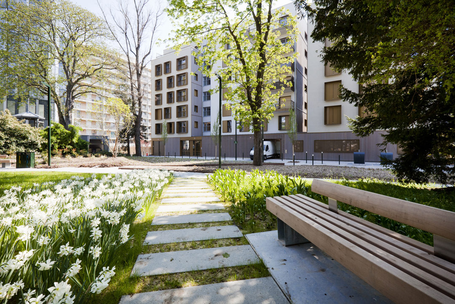Concept
The city of Bagneux, a municipality of nearly 39,000 inhabitants, located 2 km south-west of Paris, is about to undergo major changes relating to the extension of line 4 of the Paris metro and its interconnection with line 15 of the Grand Paris Express.
In this perspective, the Victor Hugo Eco-neighbourhood, which revolves around this future major public transport hub, anticipates and accompanies the changes to come, the redevelopment of the city and the new ambition of the Bagneux territory.
The main principles underlying the urban project guide plan are:
– Making the station a central point in the neighbourhood
– Supporting job creation and economic development
– Proposing a neighbourhood on the scale of an intermediate building
– Building a controlled density around the station and promoting social and programmatic diversity
– Connecting neighbourhoods more strongly
– Highlighting plants and structuring the neighbourhood with a green infrastructure
– Marking the city entrance with an assertive architectural treatment
– Integrating environmental concerns
Train station: a new urban centrality for the city of Bagneux
With the arrival of metro line 4 and the Grand Paris Express, a public space on the scale of the city is envisaged in the heart of the block. The design of the Bagneux train station was intended to open the station up and connect it to all the northern districts, channel car traffic, reduce transit traffic and service the Victor Hugo eco-neighbourhood thanks to public transport.
The park
The park project preserves the traces of the existing garden by highlighting the richness of the plants, the paths that cross it and the atmosphere of the Anglo-Chinese garden. The plant heritage already in place is accentuated in order to create different atmospheres: the groves, the flower gardens, the meadow, the Anglo-Chinese garden, the square, the playground and the shared garden.
More than just a park, the heart of the Theatre block offers the inhabitants different spaces that can be appropriated according to everybody’s wishes, all generations combined.
The landscape project
The project is based on the multiple diversities of this territory: social, morphological, architectural and landscape-based. It aims to recognise the existing landscape elements whilst revealing and magnifying them: workers’ gardens, the Vanne aqueduct, Robespierre park. These various natural spaces are integrated into a new network of differentiated public spaces that criss-cross the neighbourhood from one side to the other. In order to address the environmental issues inherent in the concept of an eco-neighbourhood, the landscaping project proposes to manage stormwater on the surface through a network of valley gutters, to maximise infiltration, encourage soft mobility and achieve a significant greening of public spaces.
The city is recomposed on itself and is created by means of a participatory process, with and by the inhabitants of the northern districts. The consultation workshops carried out throughout the project unfailingly revealed the strengths and weaknesses of the territory with accuracy and finesse, before transforming them into a shared, solidarity-based and sustainable project.
Special attention was paid to the uses of the different places, so that each generation might find their place in the city.
The theatre square
In the context of a rapidly changing neighbourhood, the Îlot du Théâtre (Theatre block) combines several types of uses (offices, housing, cultural facilities and services), but it is also a place of openness to the urban scale. In this spirit, the theatre, the new nursery, and especially the public spaces, present strong identities, designed to foster encounters and exchanges between the inhabitants of the different neighbourhoods.
The theatre square becomes the new forecourt of the existing theatre. This space is organised around a large central esplanade that can accommodate demonstrations, shows and cultural events. All around, a planted strip, equipped with benches, organises more intimate spaces in the shade between lines of trees and perennials.
Further east, a former private garden serves as a foundation for the creation of a public park, where the existing large trees are highlighted, the crossing paths are recomposed and the atmosphere of an Anglo-Chinese garden is created to embellish an early twentieth-century grotto. The groves act as natural filters and create intimate spaces. An adjacent square connects the newly created dwellings and the park. The offer of public spaces in this block is complemented by shared gardens and a playground with playhouses.
The heart of the site, protected by the buildings from the hustle and bustle of major urban axes, will soon offer peaceful, lush, and densely planted spaces.
Working with residents
Working with the residents, involving them in the process of creating the city by means of workshops or participatory construction sites.
Federating different local actors around an urban project gives meaning and life to the neighbourhood, doing “with” and doing “together.” From the outset of the project, in line with the policy of the city of Bagneux, we met the conditions for active participation by the inhabitants. Giving city dwellers the opportunity to take a fresh look at their environment allows them to project themselves into the uses of a new space. The process of manufacturing public spaces for all is therefore effective. In Bagneux, various initiatives were implemented: citizen juries, urban strolls, residents’ workshops. Project management helped to enrich this process and was very active throughout.
One of these collaborative approaches resulted in the design of furniture for the shared gardens, which was co-built with the residents during a workshop in March 2019, involving project management, the company and the inhabitants.
Team
Contracting authority
– Delegated contracting authority: SADEV 94
– Contracting authority: City of Bagneux
Project management
– ZAC urban planner: Arte Charpentier (Nicolas Simon)
– Design office representative: Bérim
– Landscaping: Arte Charpentier (Nathalie Leroy, Julien Blanquet, Pauline Rabin Le Gall, Elodie Ledru)
Specificities
– Address: Victor Hugo Eco-neighbourhood 92220 Bagneux
– ZAC surface area: 19 hectares
– Theatre sector surface area: 11 500 m²
– Awards:
Trophée du Cadre de Vie 2019,
Trophée BestOf 25 ans du Cadre de Vie
Espaces Publics – Palmarès du paysage 2020 Prize – Fédération Française du Paysage
“Coproduction urbaine avec les habitants” Prize – 5e Défis Urbains, Forum des Projets Urbains 2021
Photo credits:
© Boegly Grazia
© B.Sombié
© Arte Charpentier
Image credits:
© Landers – Elodie Ledru
© Arte Charpentier
