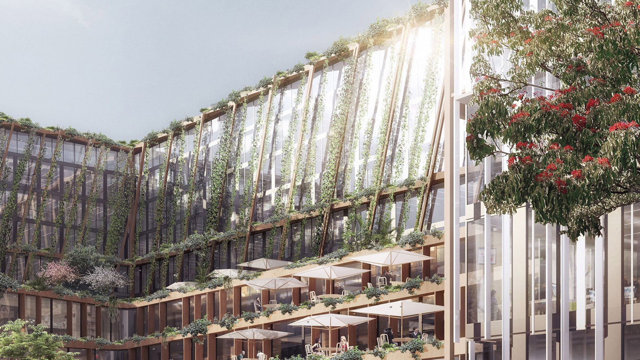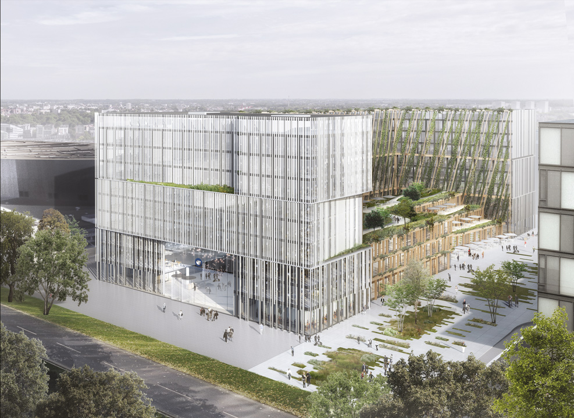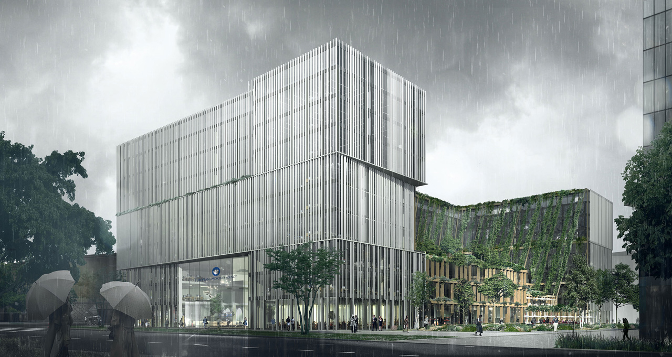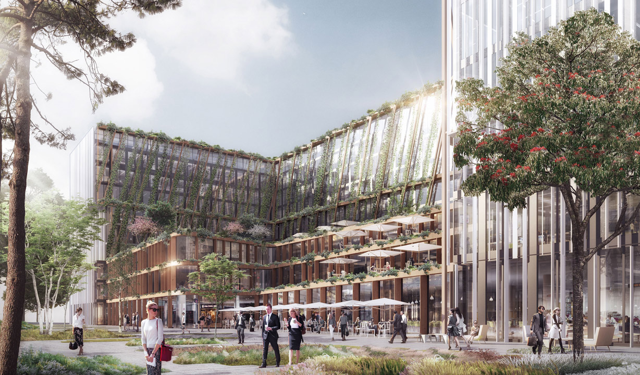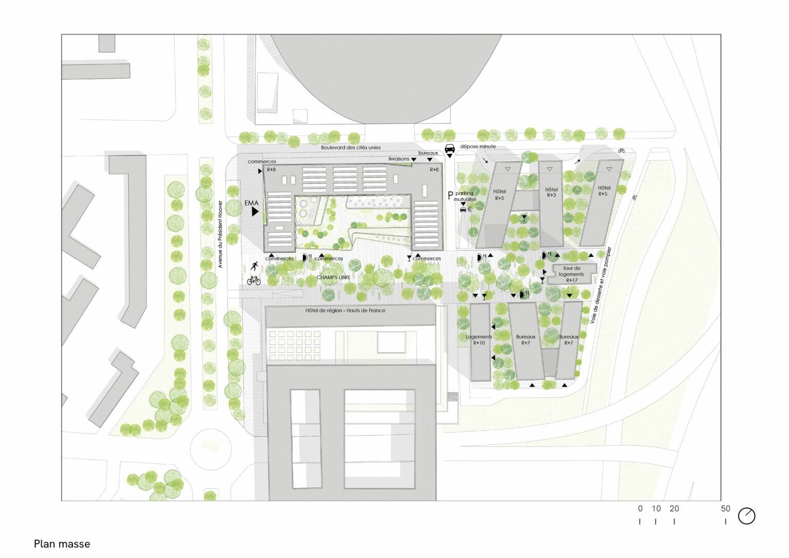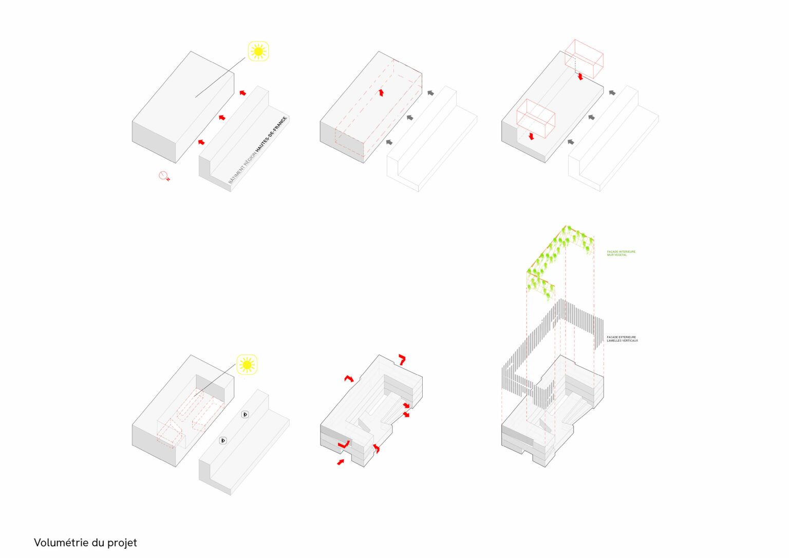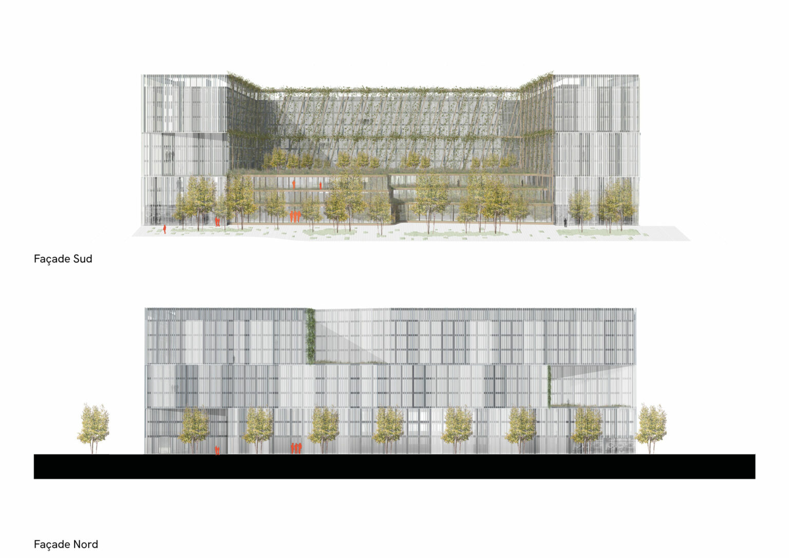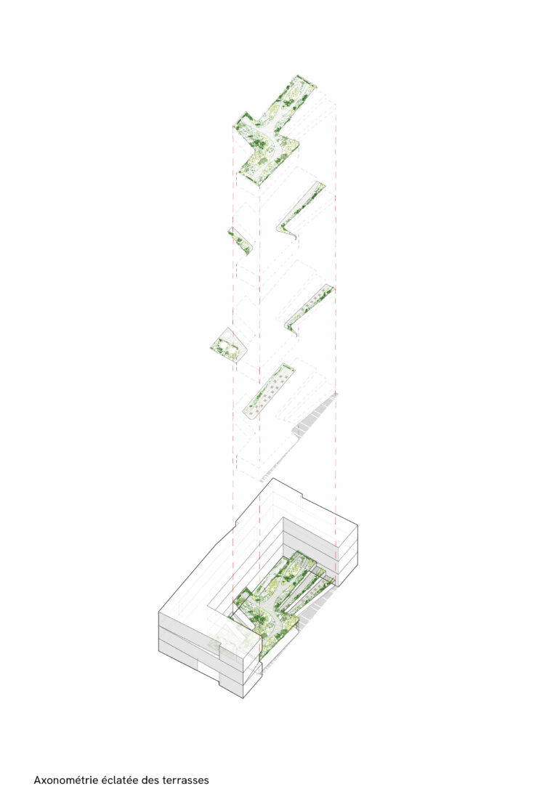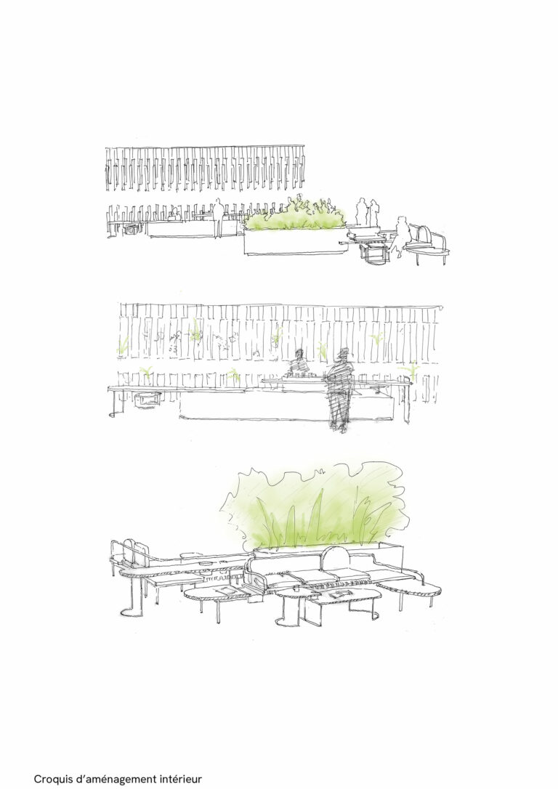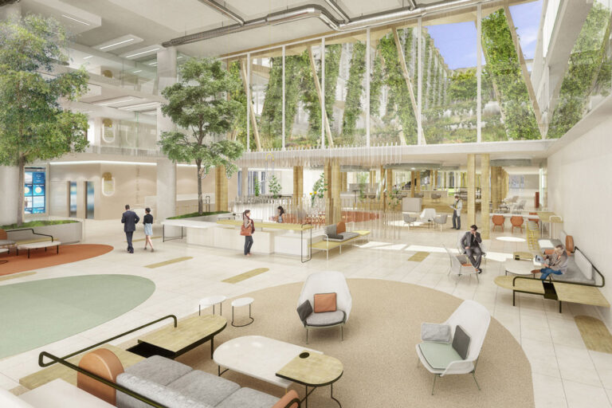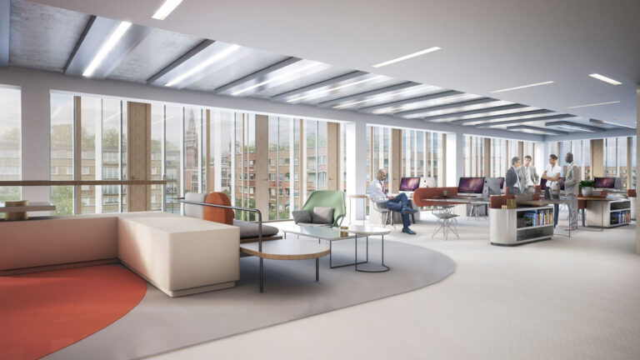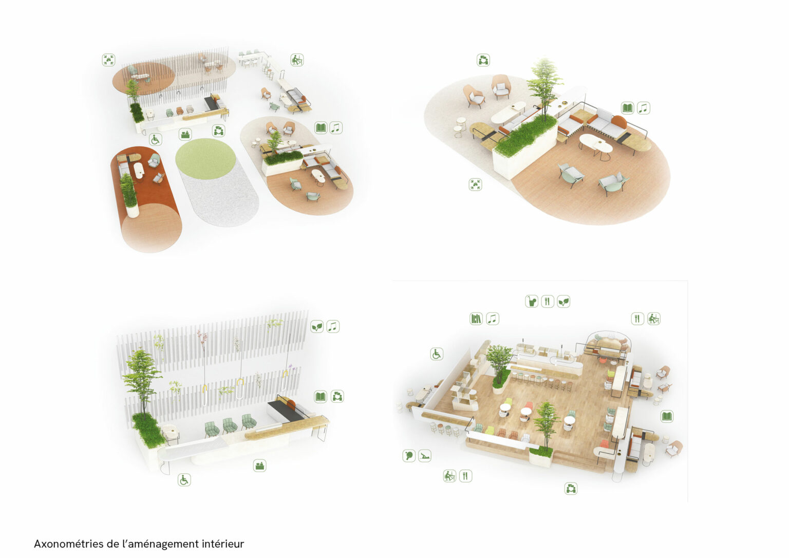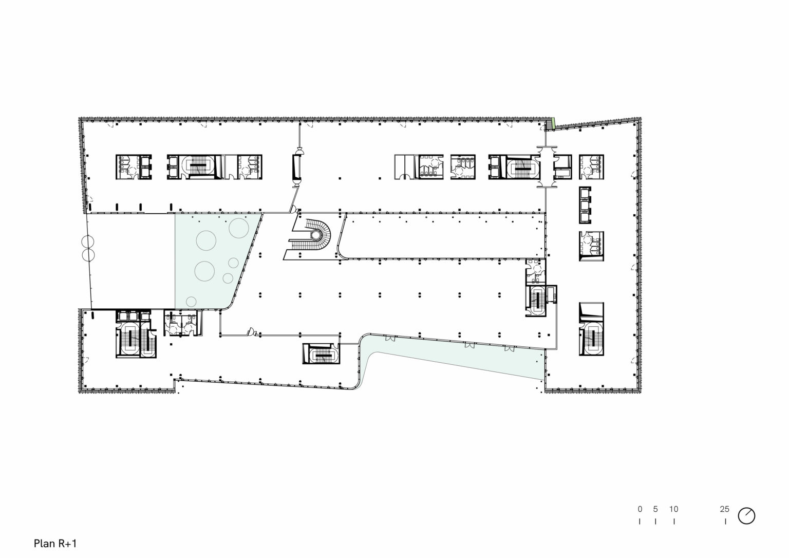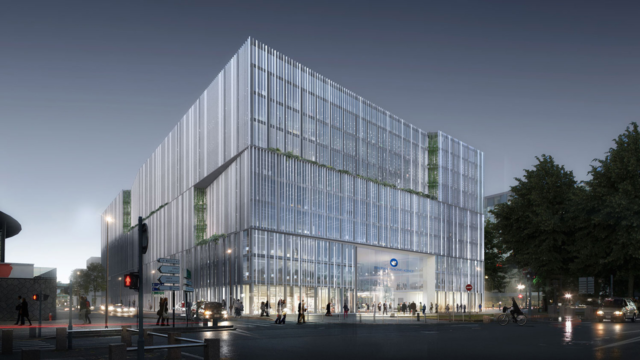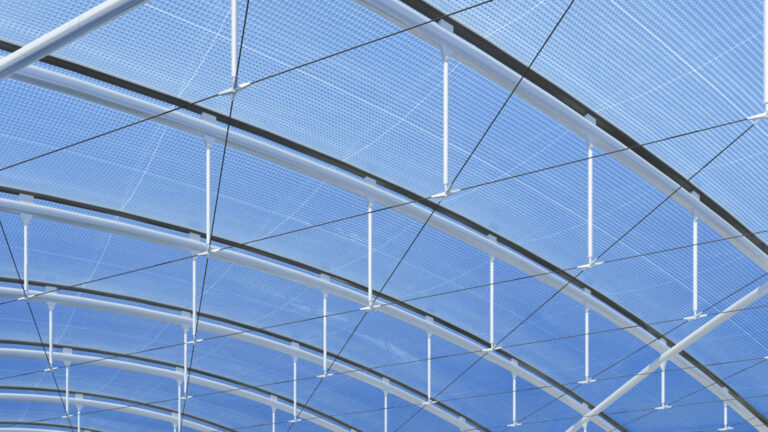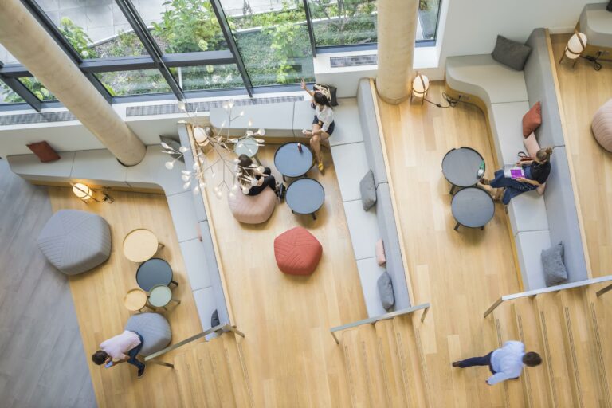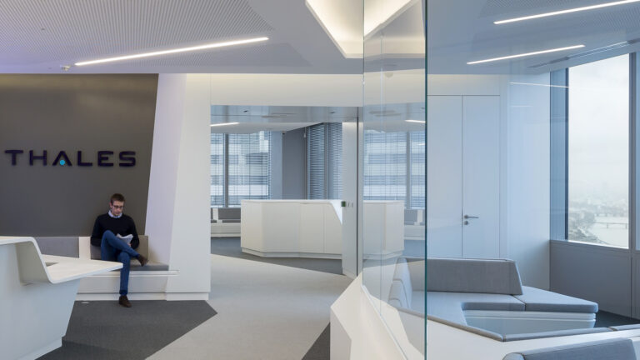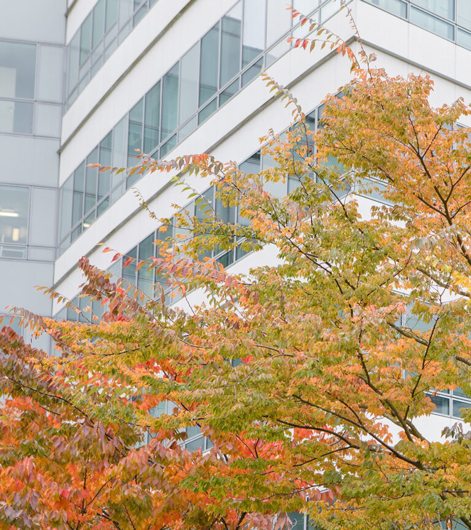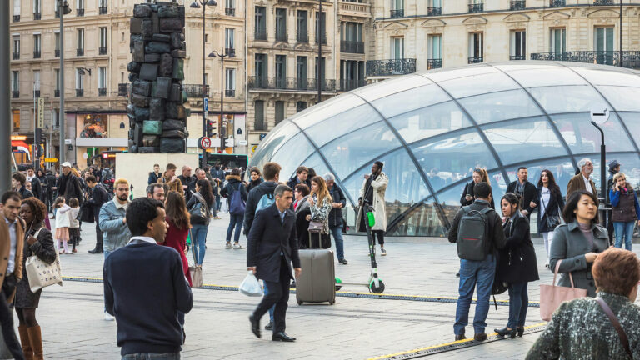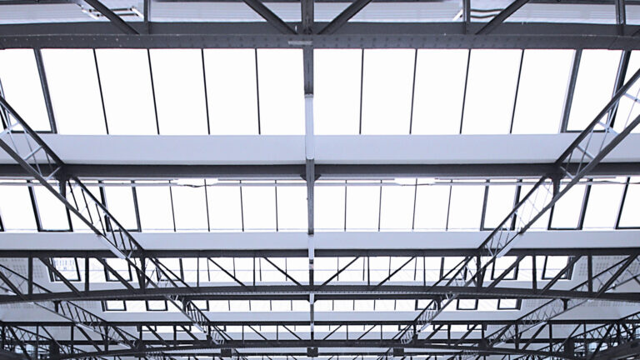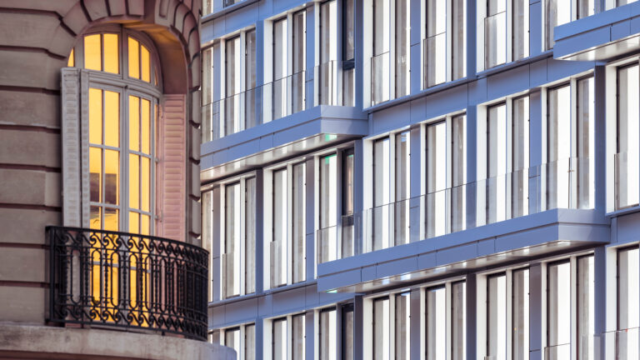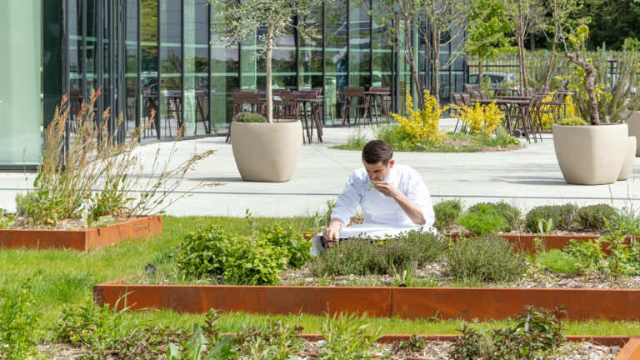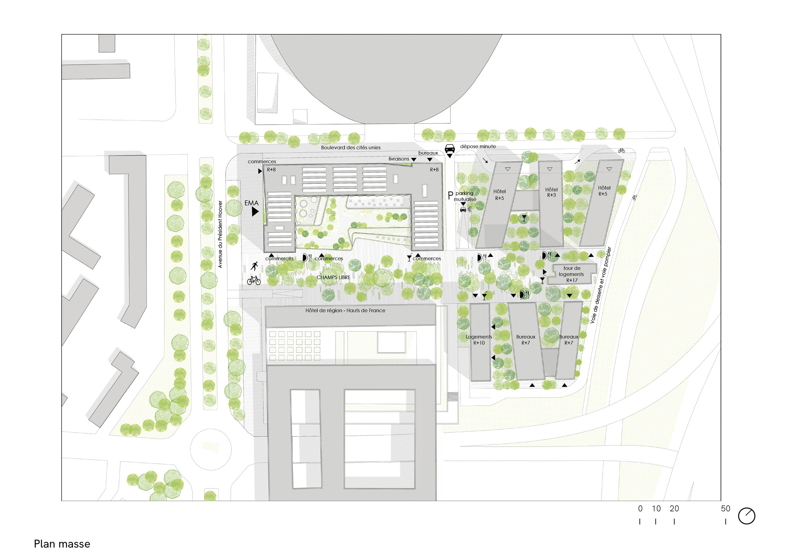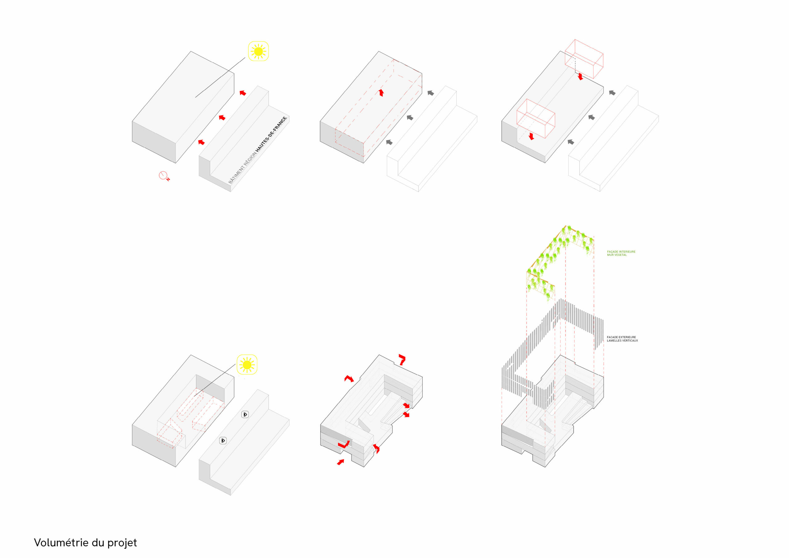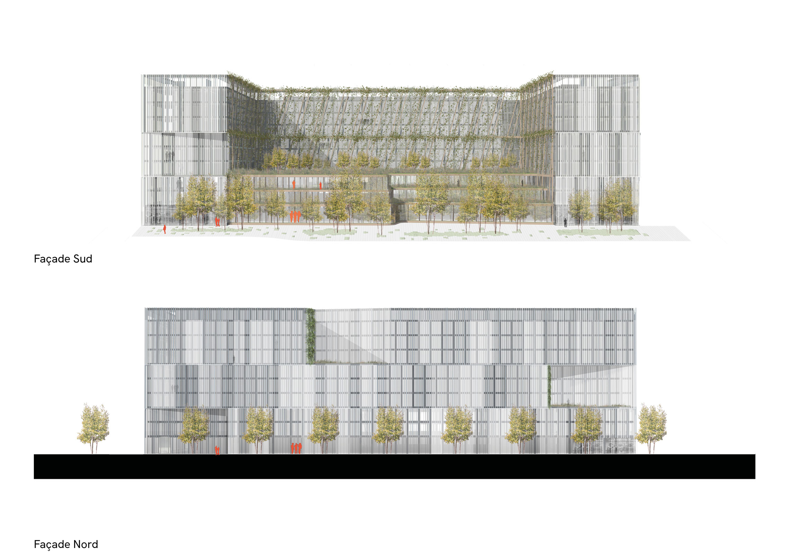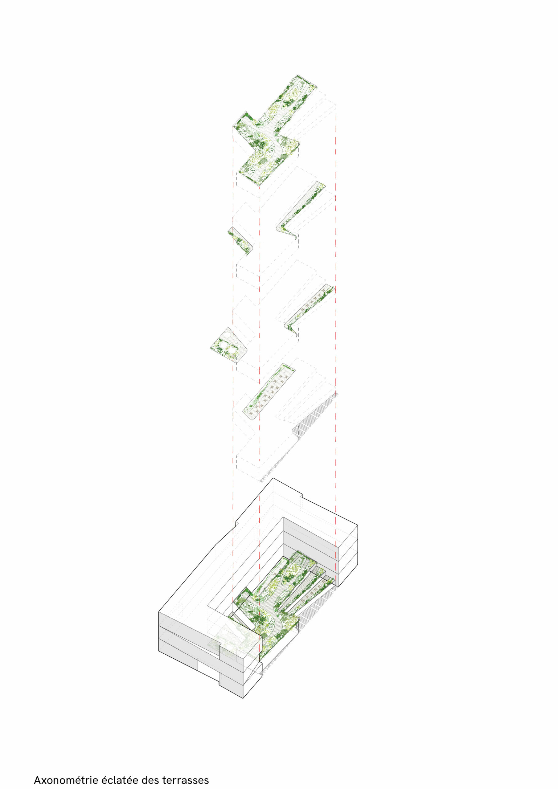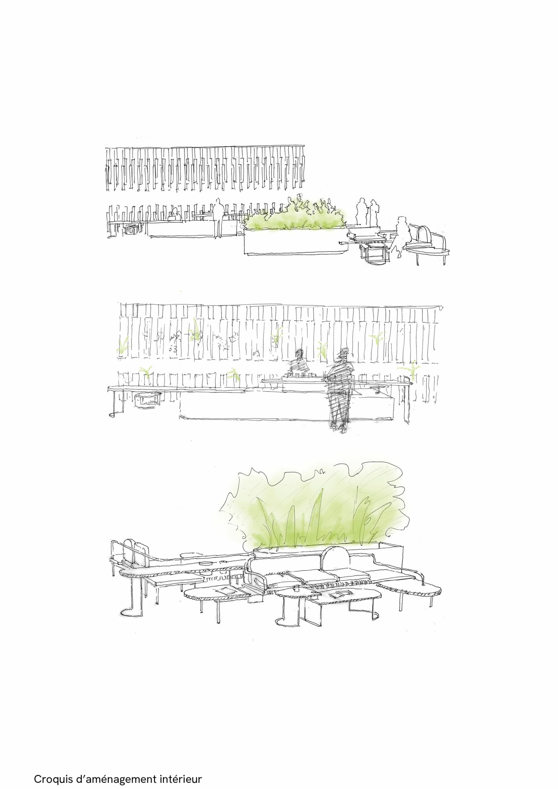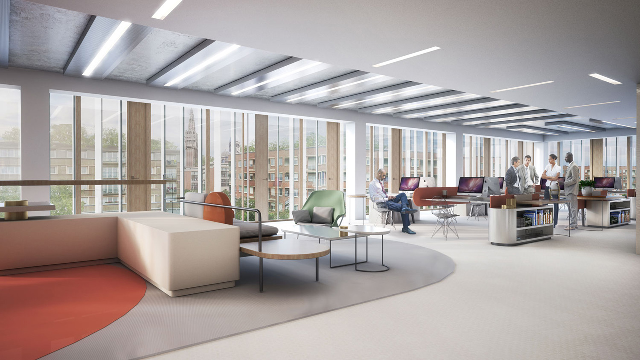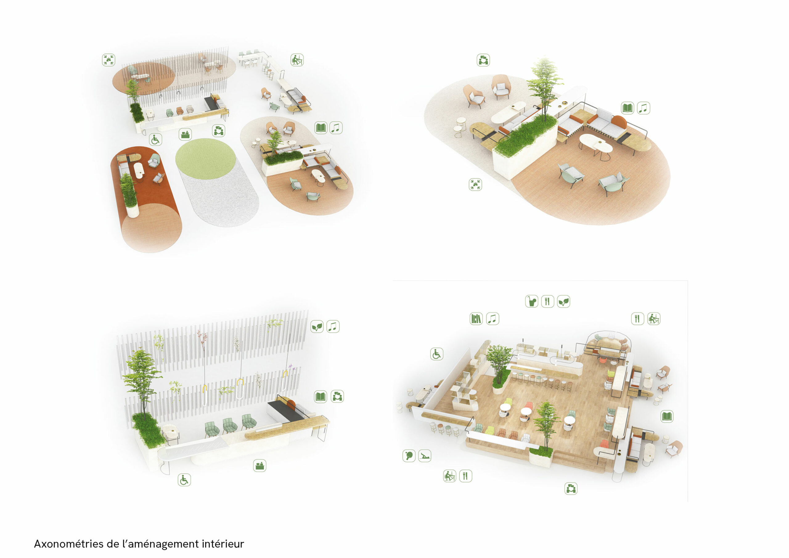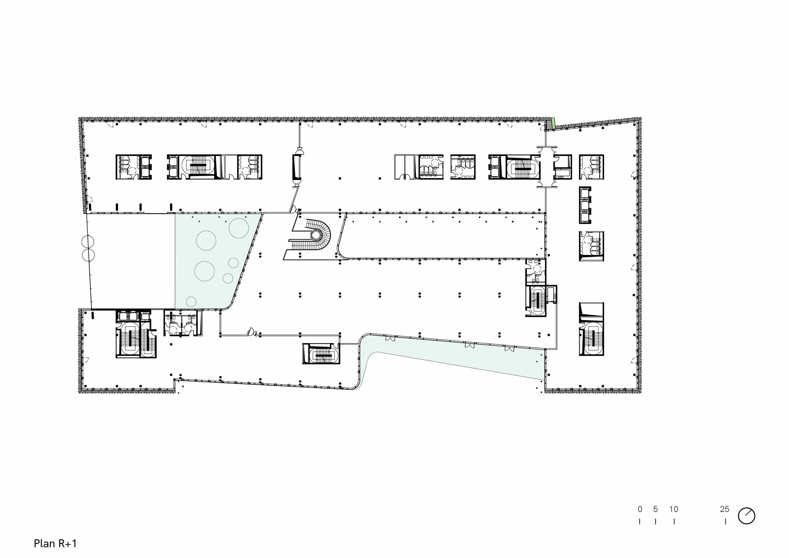Concept
The Agence Européenne du Médicament had to leave London following Brexit. The city of Lille, a European metropolis in terms of research, innovation, industry and health, was one of the cities approached to host the Agence Européenne du Médicament in France. The developer SPL launched a European competition in 2017. Eiffage Immobilier Nord and Arte Charpentier were amongst the eight teams selected.
Located in the heart of the Euralille system between the Grand Palais and the Hôtel de Région, the project asserts itself as an urban signal thanks to a powerful architectural treatment, both unitary and diversified. The expression of the envelope and the perception of its green lung offer a new landmark in the city.
The building of the Agence Européenne du Médicament forms a “U” nestling around a central garden. The building is sculpted by urban and environmental constraints: an opening to the south to accommodate the sun and vegetation, an urban facade to the west on the avenue du Président Hoover that serves as an entrance, a closure in the east to protect against noise from the ring road and the railway network.
The project is organised in R+8 along the urban facades and in R+2 to the south in the heart of an urban cluster. Like a fruit around its core, the frame provides a series of protective envelopes: a double skin “FILTER” facade on the outside and around the public spaces, an envelope on the inside of the cluster that combines plants and wood. At the perimeter of its urban envelope, the outer skin acts like a bridal tulle; by filtering the view, the sun, it erases the floor step to give the object its institutional dimension. A contemporary set of folds opens up this immaculate skin to let you glimpse the vegetation at the heart of the cluster. These plant windows generate qualitative events in this continuous skin.
The Interior Architecture Department carefully designed the interior spaces of the Agence Européenne du Médicament’s headquarters in order to promote well-being and collaboration.
In the hall, which is double height and entirely glazed, the borders between interior and exterior are erased, and each visitor is invited to enter an open and enveloping space, which evokes welcome, comfort and meetings. Upon arrival, the visitor’s gaze embraces the entire space, capturing all the functions that are distributed there – the reception, the gathering space, the cafeteria, the restaurant, the meeting rooms, etc. – and takes in the plants at the heart of the cluster.
The office units offer far-ranging and remarkable views of the city, and are bathed in natural light, providing optimal working conditions for users. The treatment of the cluster should promote well-being and collaboration.
The heart of the cluster is treated as a vegetable oasis. The use of wood fully participates in this choice. This fluid writing also benefits the Hotel de Région, opposite, which will also be able to enjoy the plants. The aerated structure and deciduous vegetation filter light in summer and allow it to penetrate fully in winter. The wood of the facades plays with the plant and wooded atmosphere of the interior garden. The system set up on the Champ Libre is transposed in order to ensure continuity on the interior facades of the Agence Européenne du Médicament. The set of tiers accessible at the heart of the cluster accentuates this device. The mineral surfaces are intertwined with plants. The rooves are semi-intensively planted with plants that attract wildlife and biodiversity.
Team
Contracting authority
– Contracting authority: Eiffage Immobilier Nord
– Developer: SPL
– User: Agence Européenne du Médicament
Project management
– Architect: Arte Charpentier (Abbès Tahir, Nazim Belblidia, Jérôme Van Overbeke, Pierre Clément)
– Interior architecture: Arte Charpentier (Edith Richard)
– Landscaping: Arte Charpentier (Mathilde Charee, Silvia Pucci)
– Partner architect: Fermaut / Escudié Architecture
Design office
– Fluids: SETEC
– Stucture: Eiffage Construction
– Façades: Goyer
– Catering: Systal
– Environment: Le Sommer Environnement
– Car park partner: ZenPark
Specificities
– Title: Euralille
– Post code: 59 000
– City: Lille
– Competition: 2017
– Operation programme: Office of the Agence Européenne du Médicament and hotel.
– Surface area: 33 700 m²
Photo credits: DR Arte Charpentier
