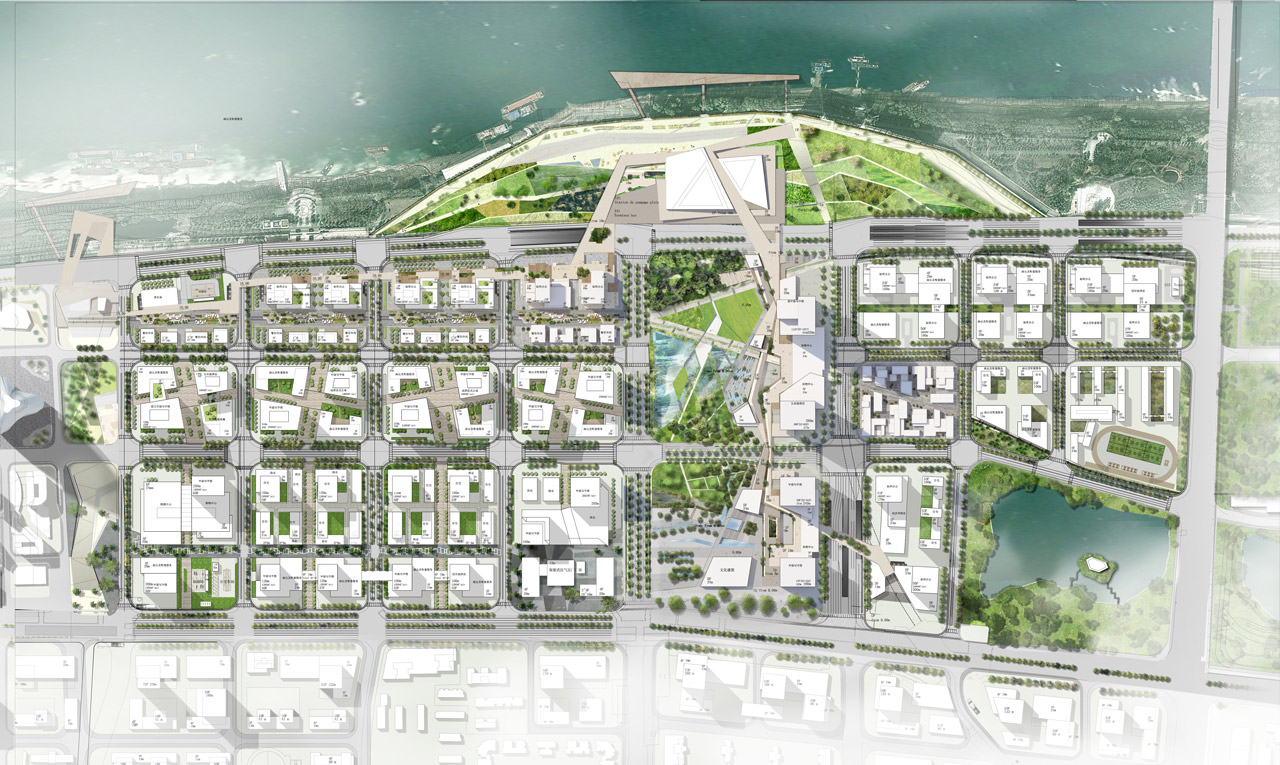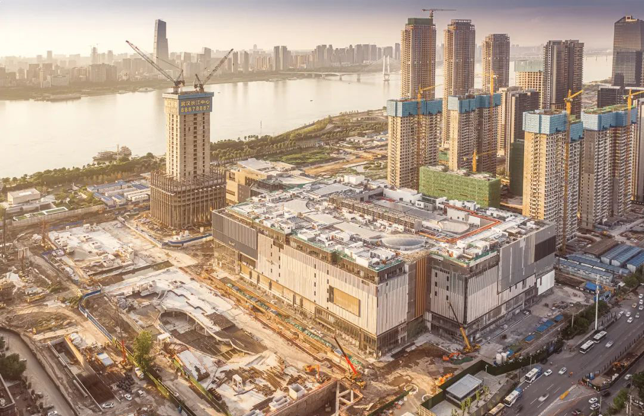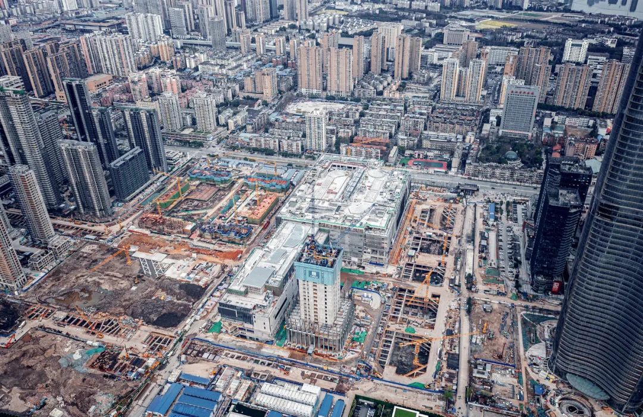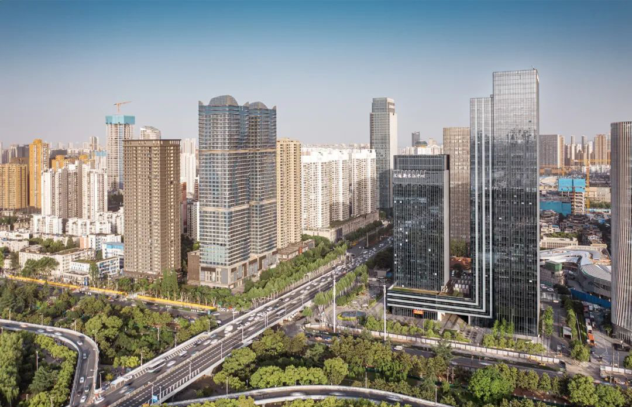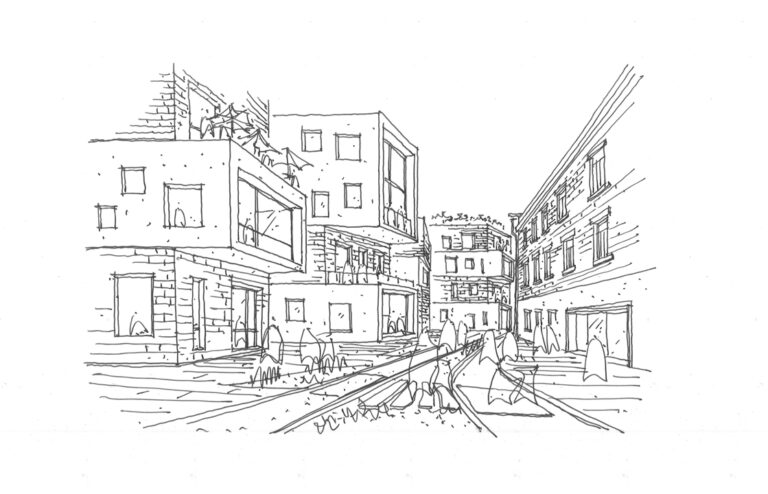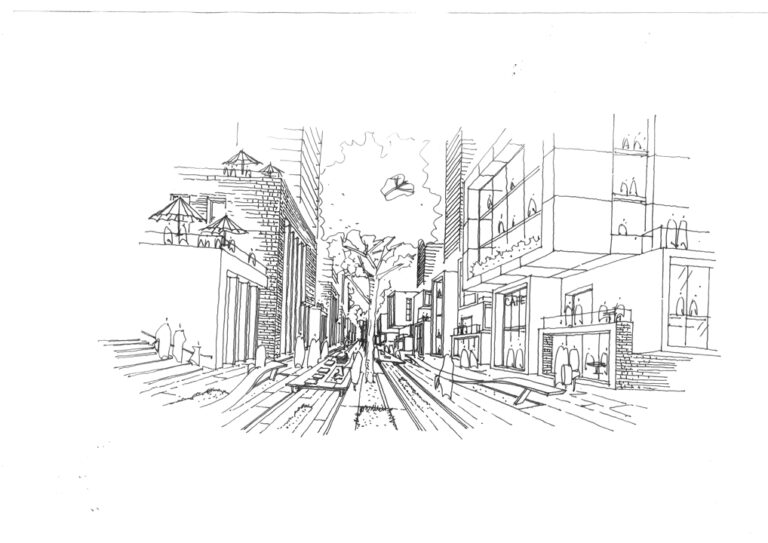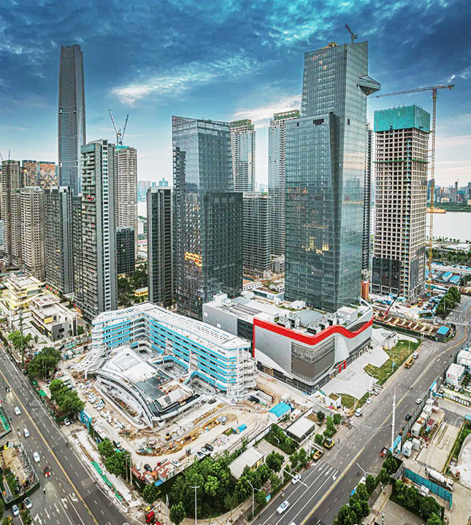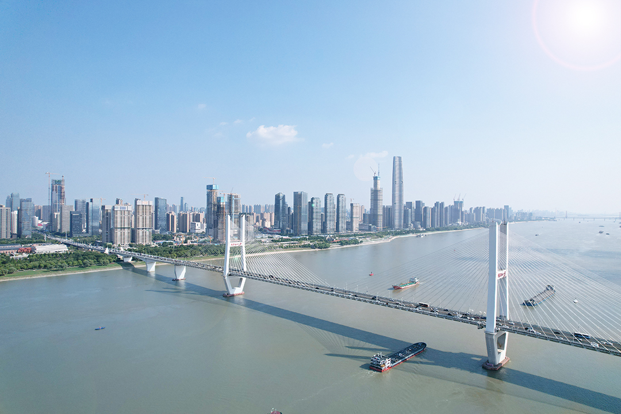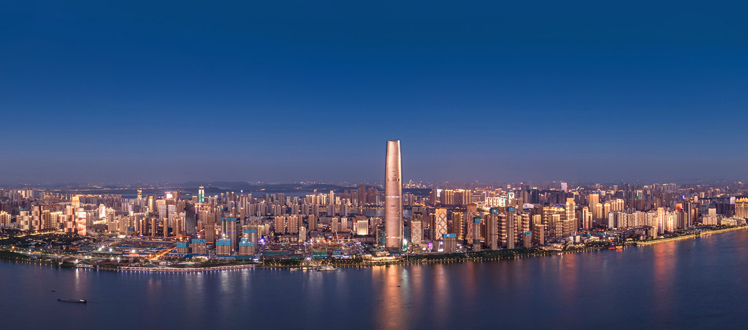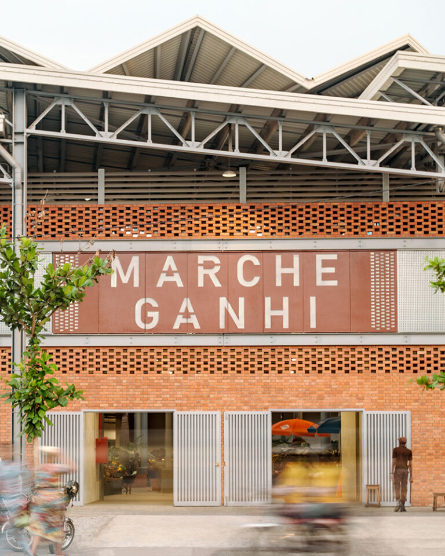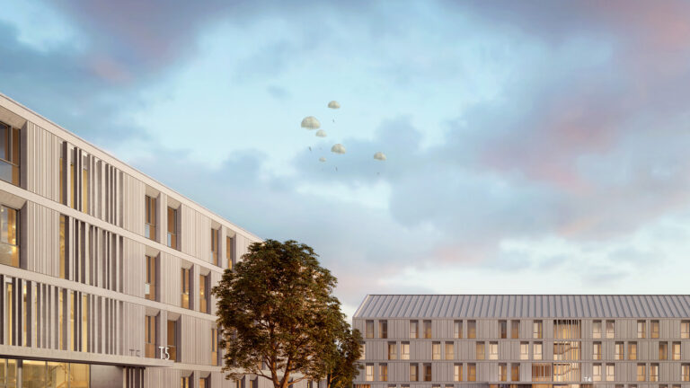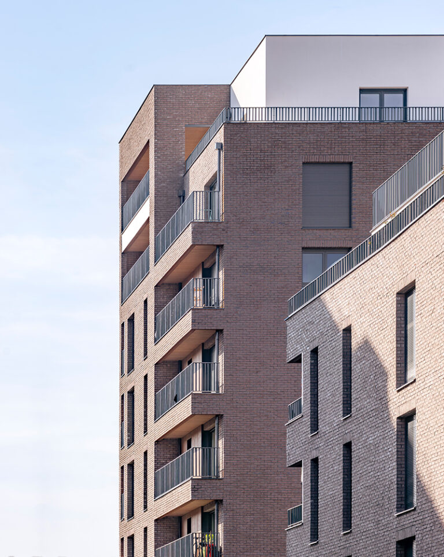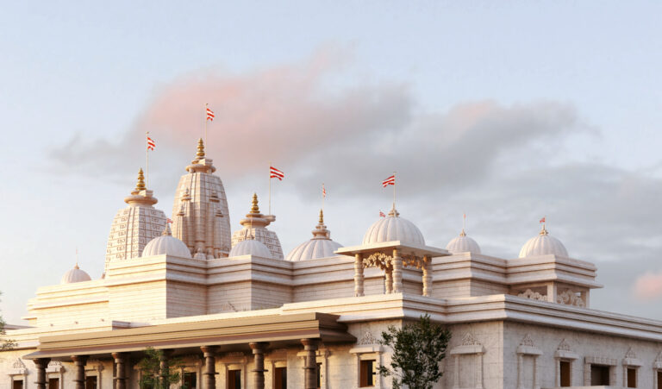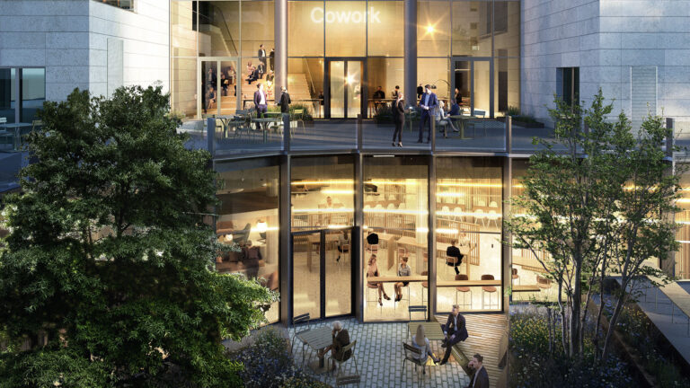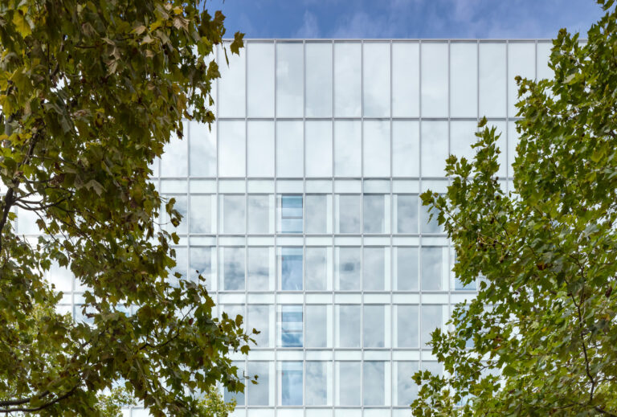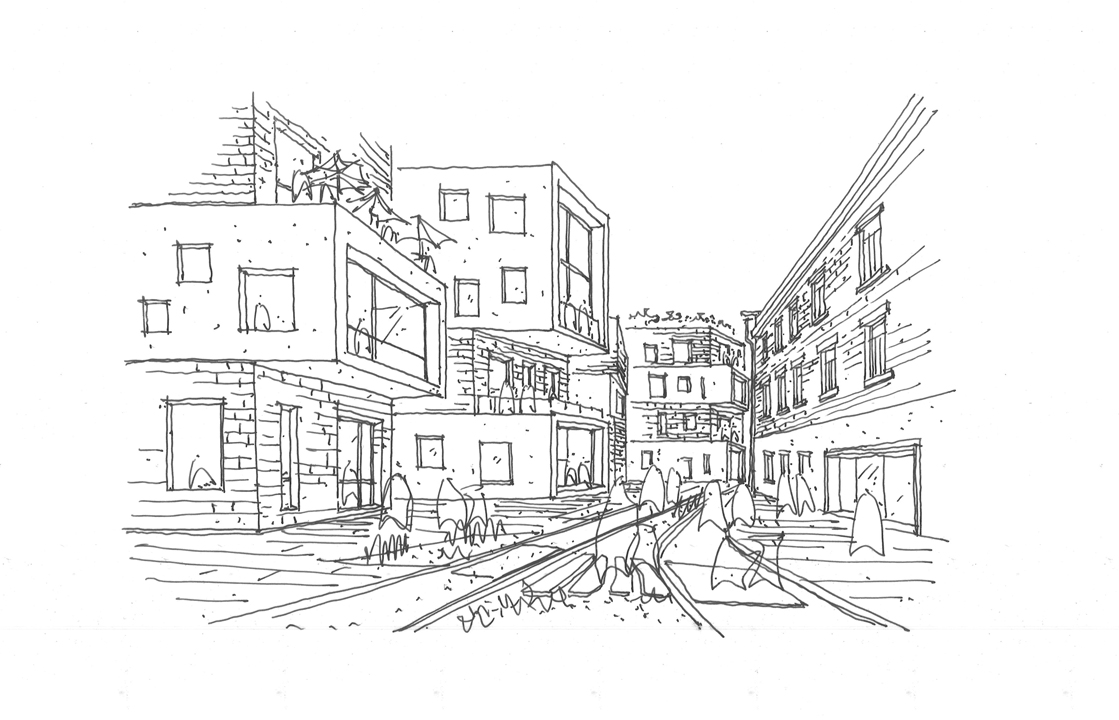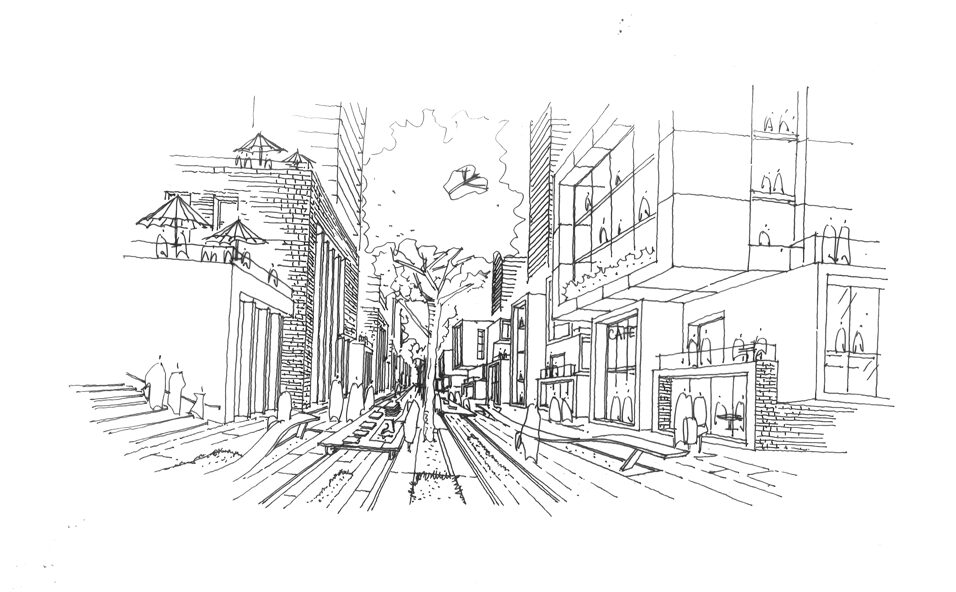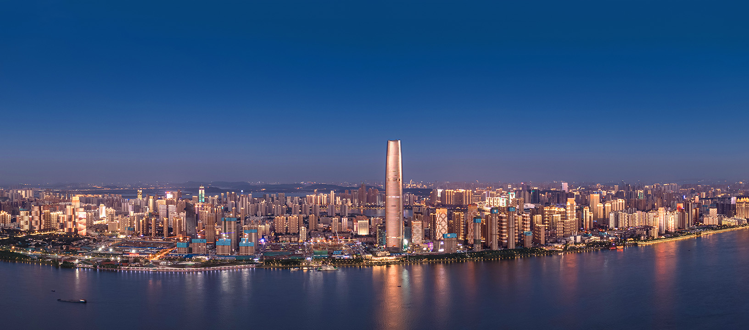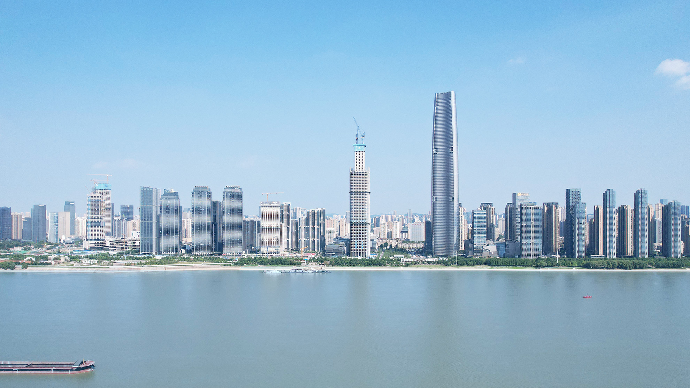
Central Business District
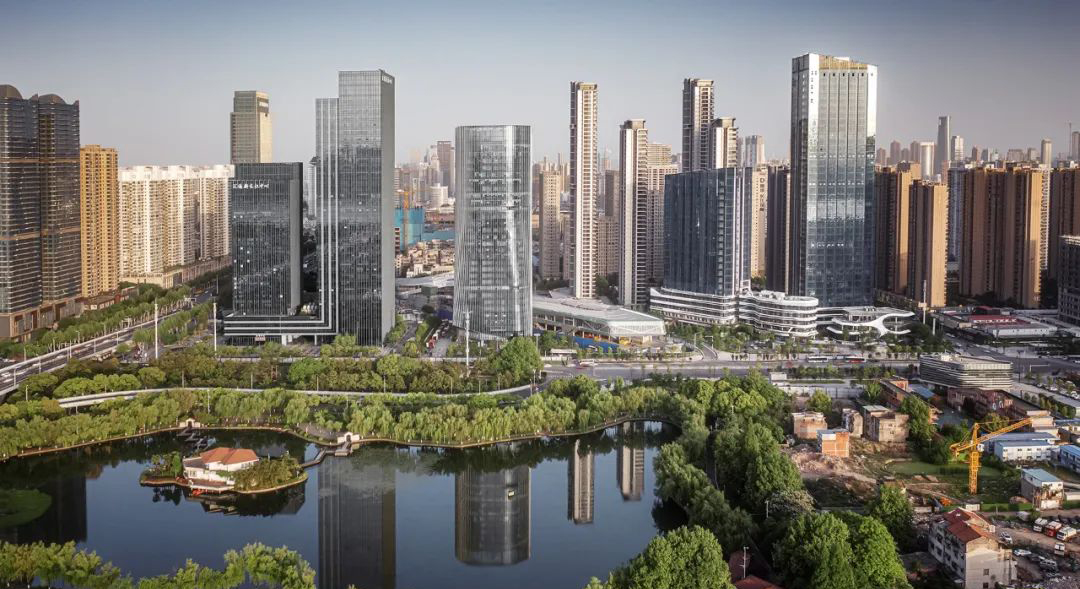
Informations
| Type of project | Urban project |
| Programme | Mixed |
| Contracting authority | Wuhan Land Use and Space Planning Research Centre (WLSP) |
| Location | Wuhan, China |
| Completion date | 2014 – ongoing |
| Surface area | 140 ha |
The new Wuchang business district is structured around a vast central space combining a large urban park and a line of high-rise buildings. Between these two elements, horizontal connections, or "synapses", introduce an intermediary dimension for human beings, and guarantee pedestrian continuity between the different levels of the city (metro, podiums, etc.) and between the city and its river.
Marie-France Bouet, architect-urban planner, partner / Arte Charpentier
Over the last ten years, the Wuchang CBD Riverside business district has undergone a remarkable transformation, evolving into a dynamic and modern centre of the city. The project teams have successfully combined large-scale urban planning with the creation of spaces on a human scale. Through careful planning and an integrated vision, we have succeeded in creating a space where modern urbanism and environmental sustainability coexist harmoniously, while respecting and enhancing the local history. The Wuchang CBD Riverside business park is now a model of urban development that inspires and guides future urban renewal projects in China and beyond.
Mingding Pan, architect-urban planner, partner / Arte Charpentier







