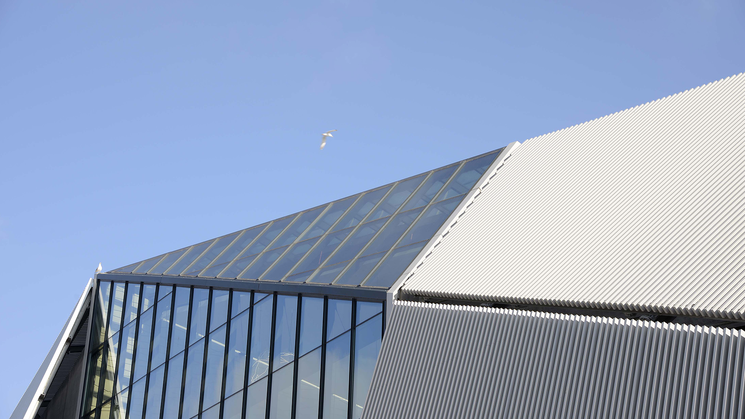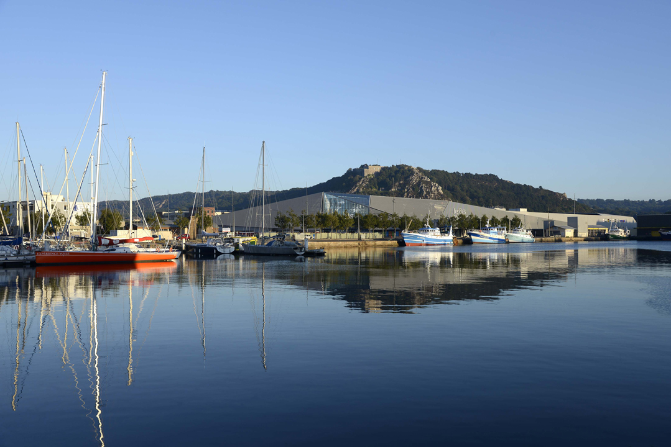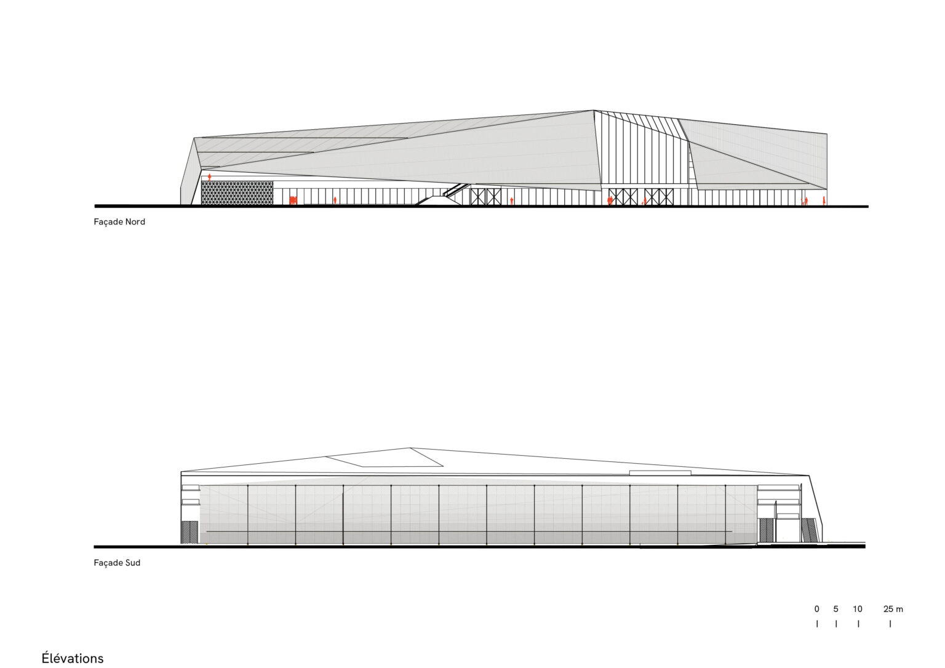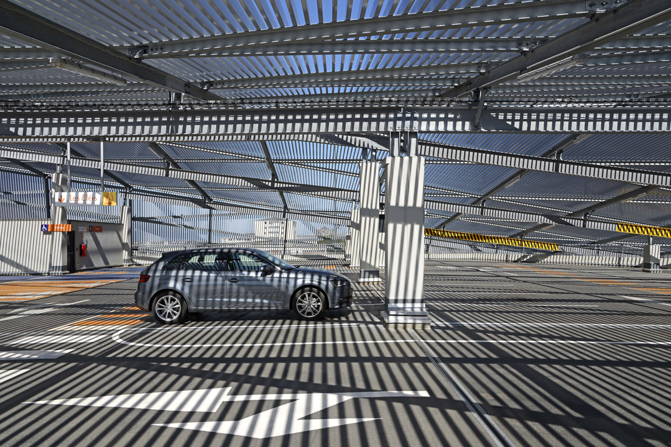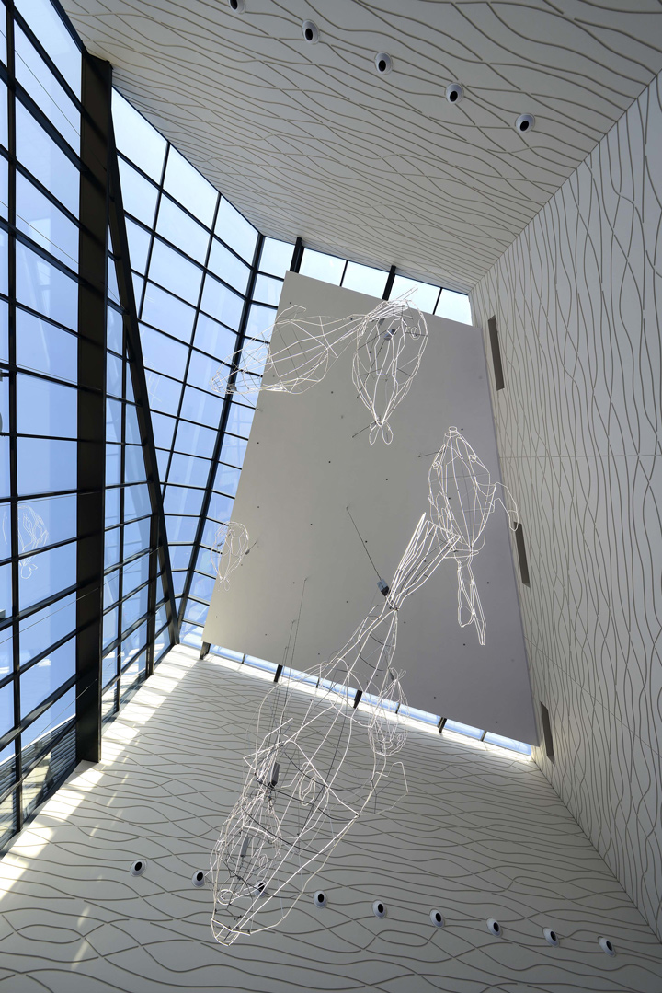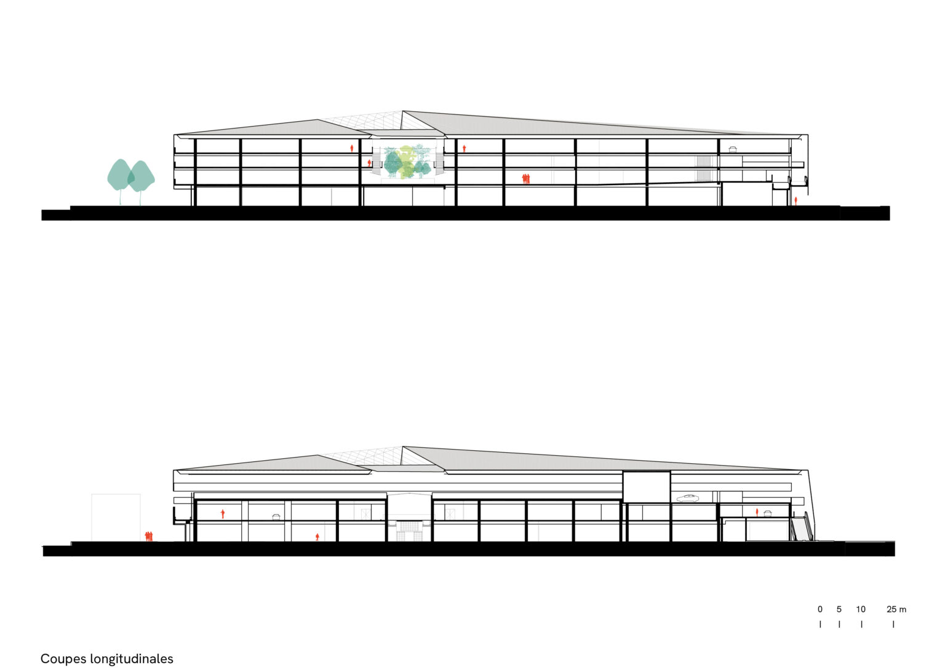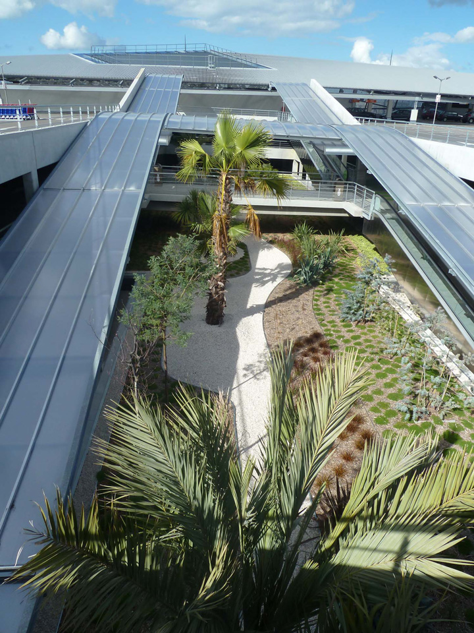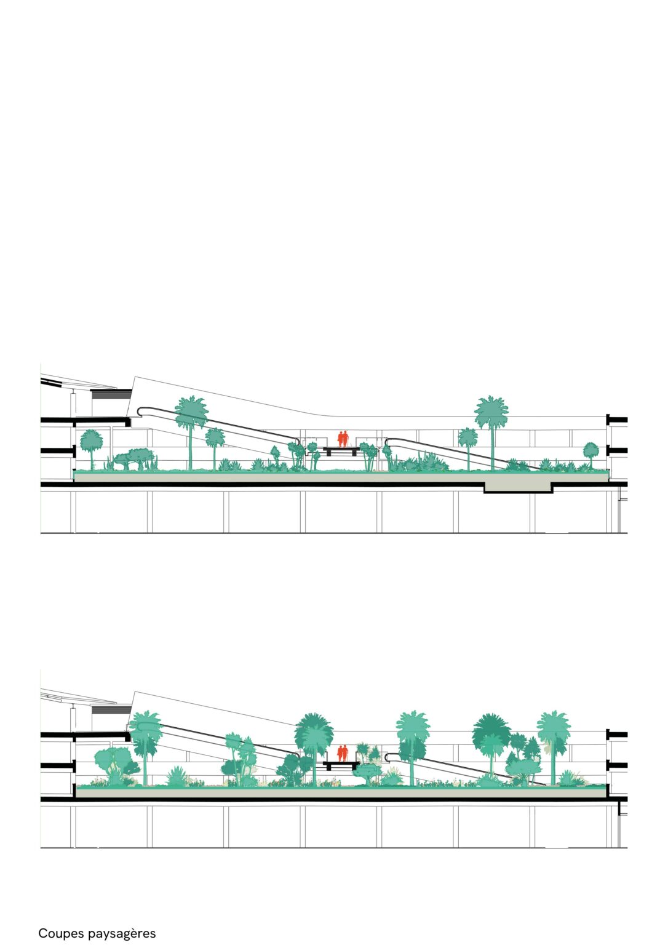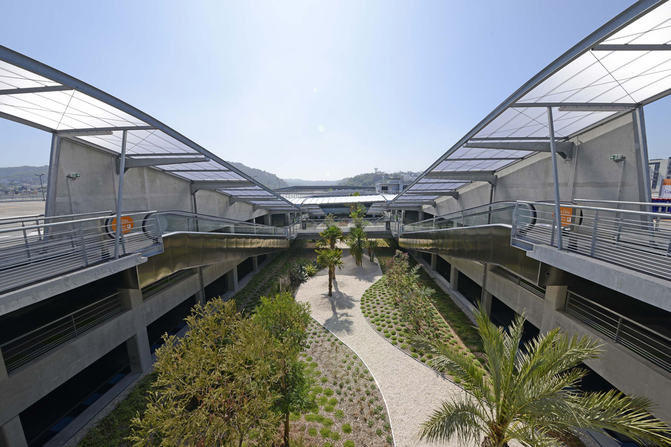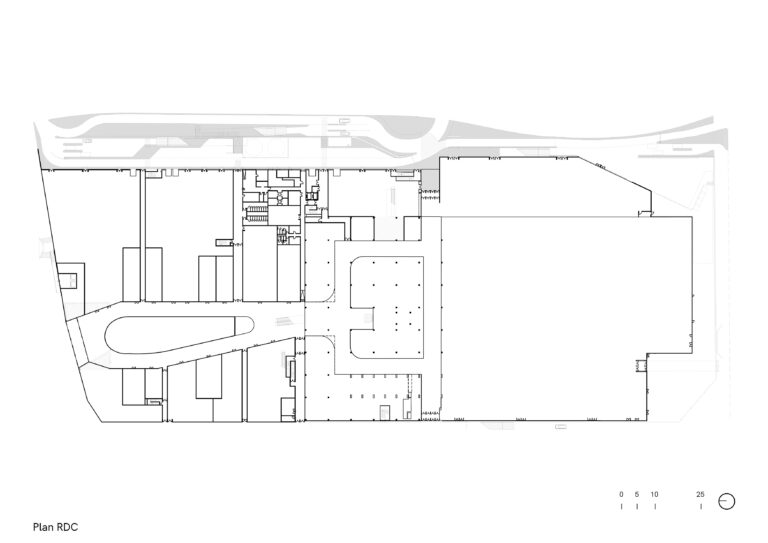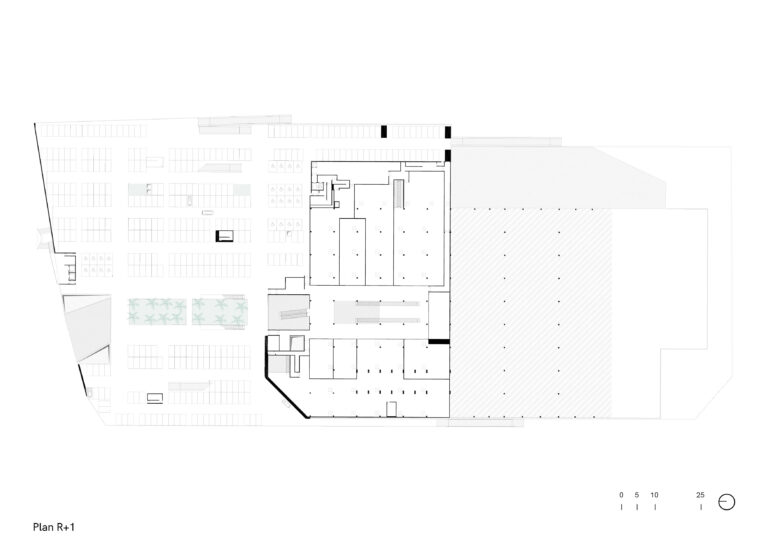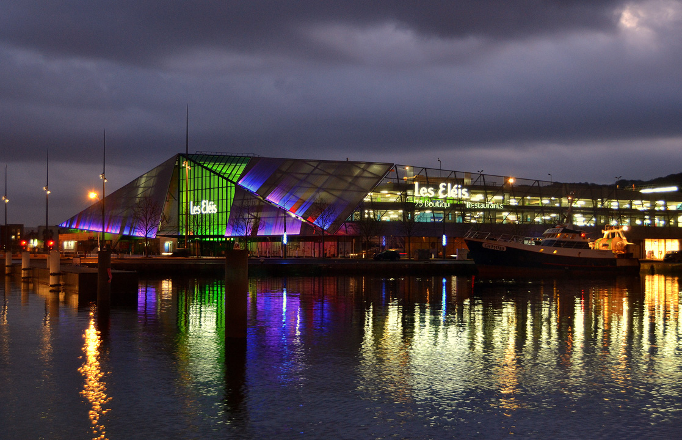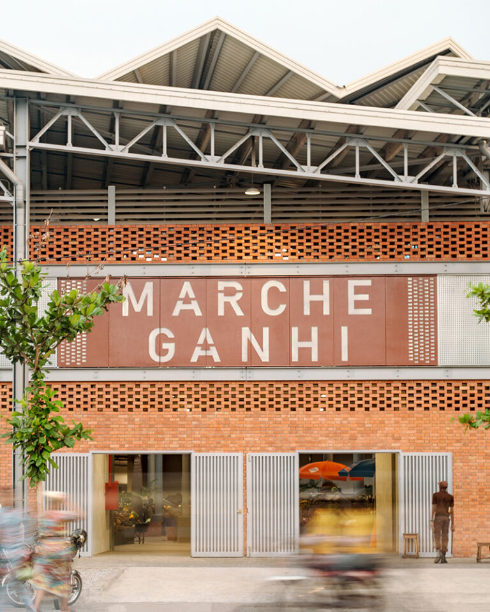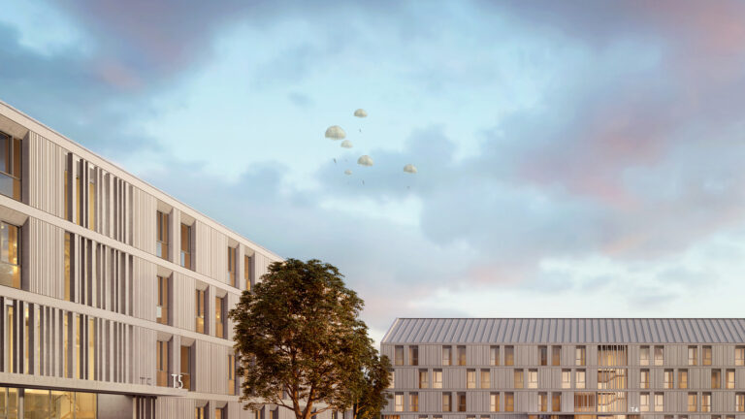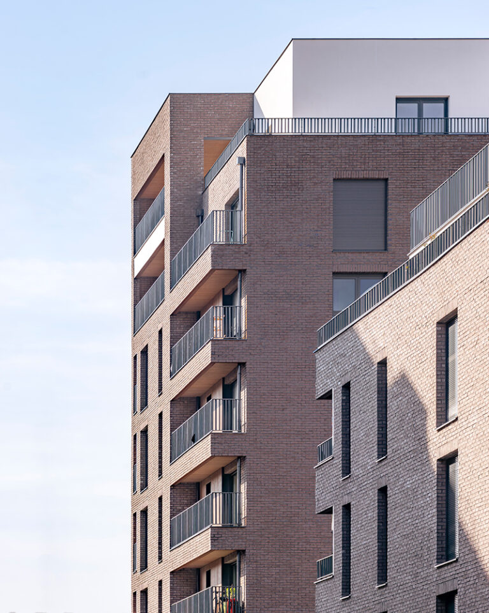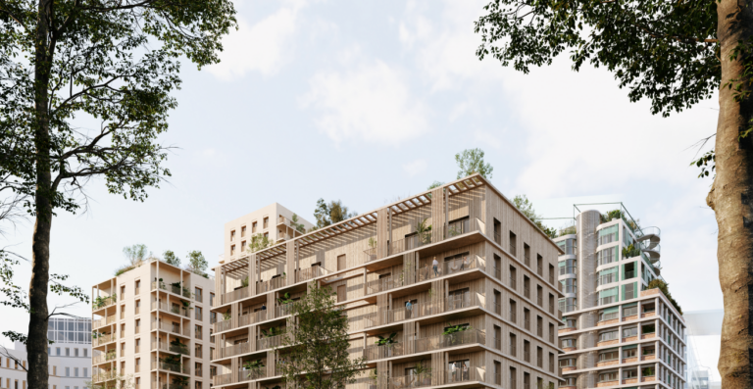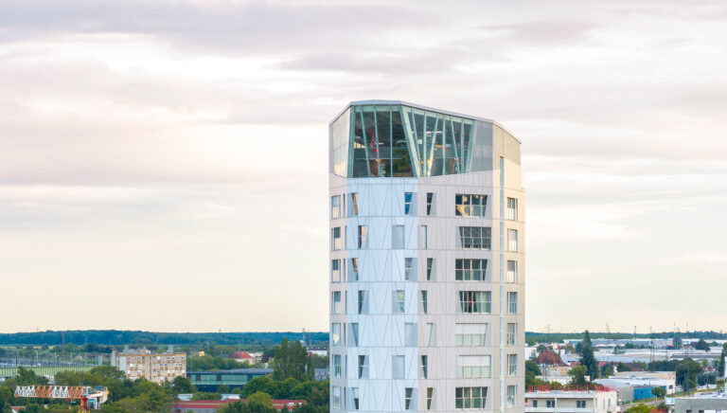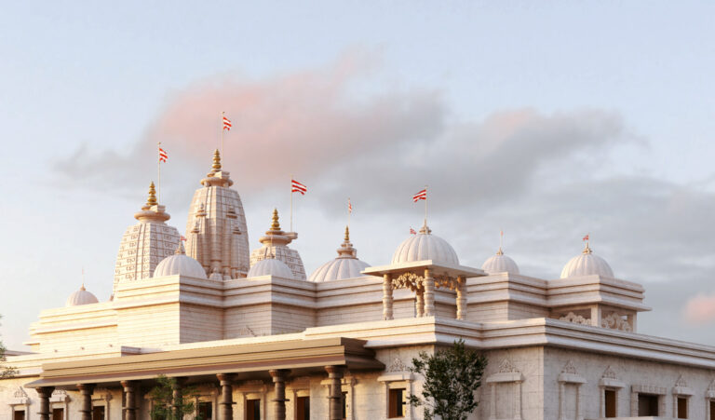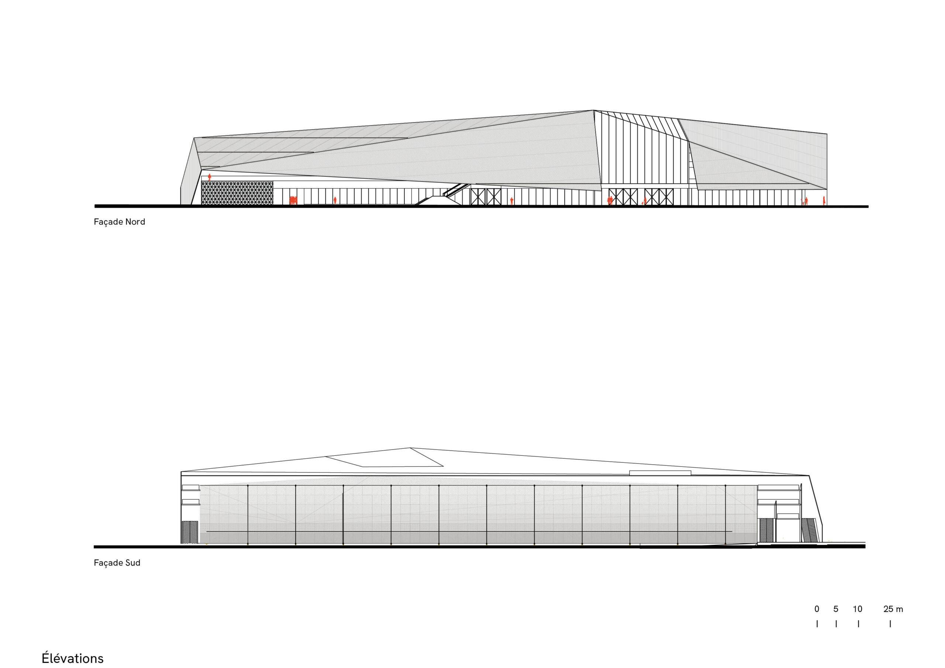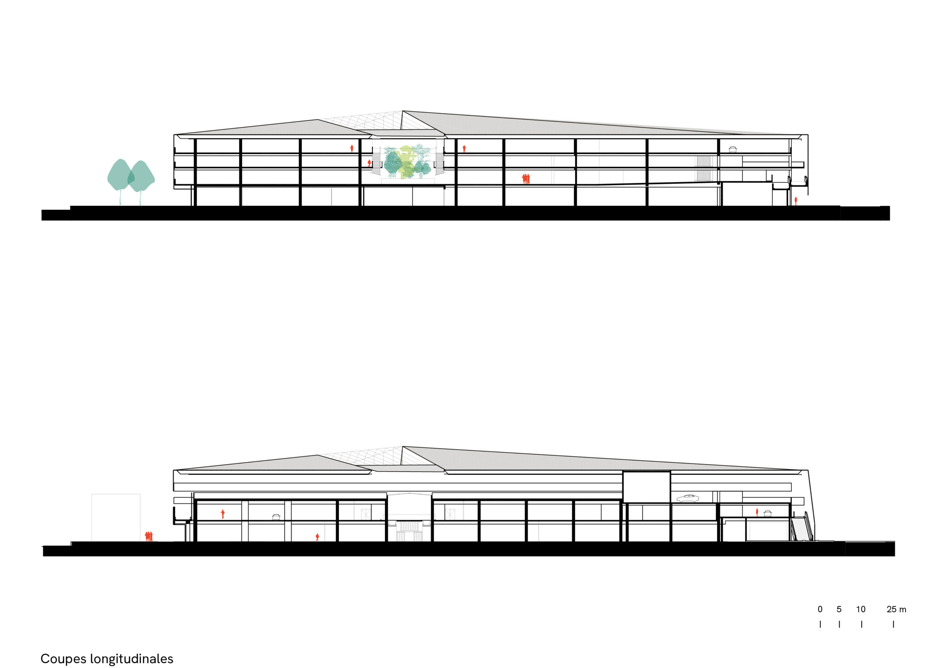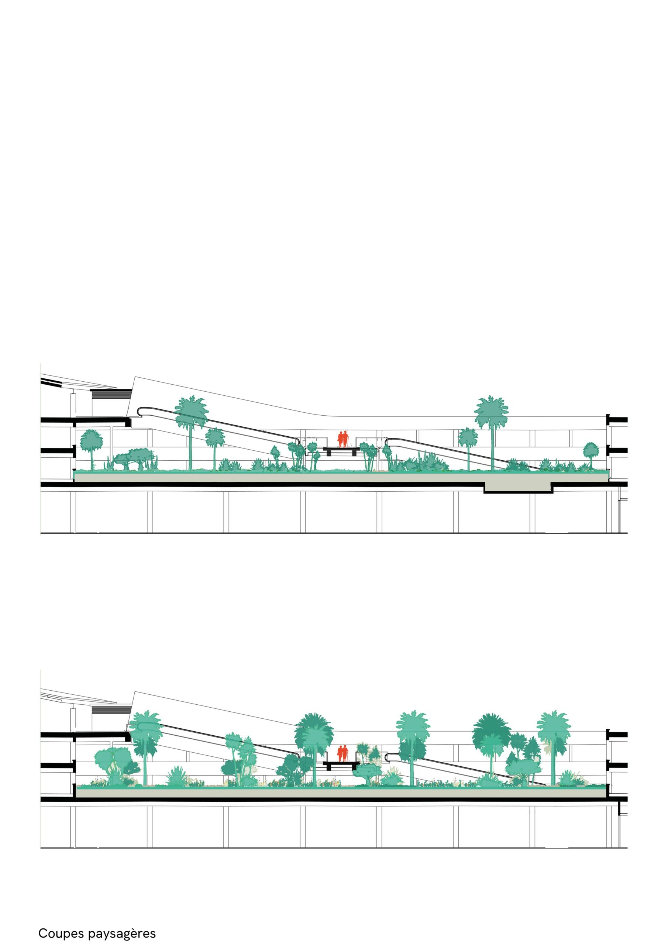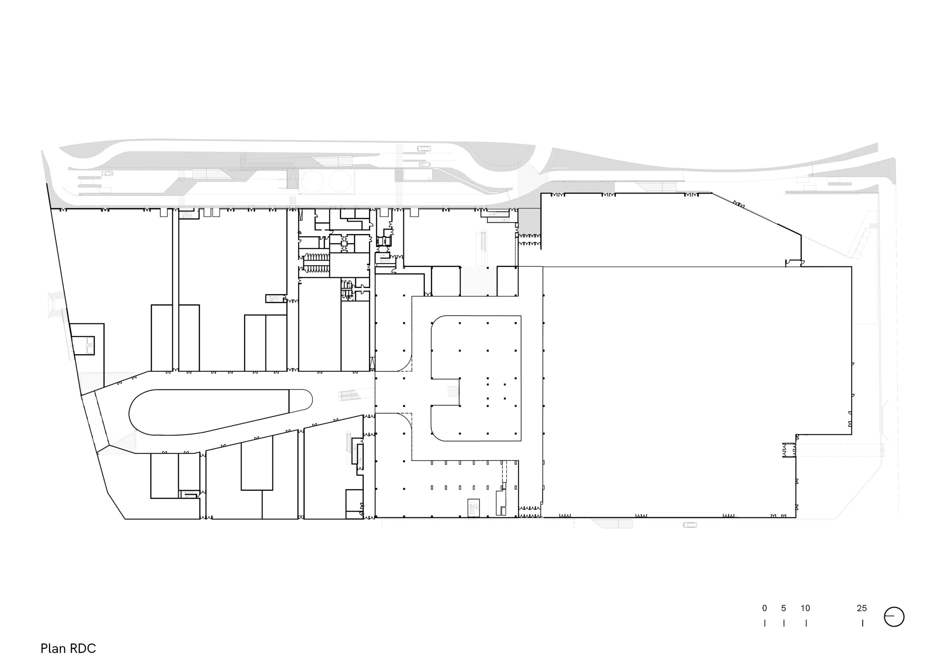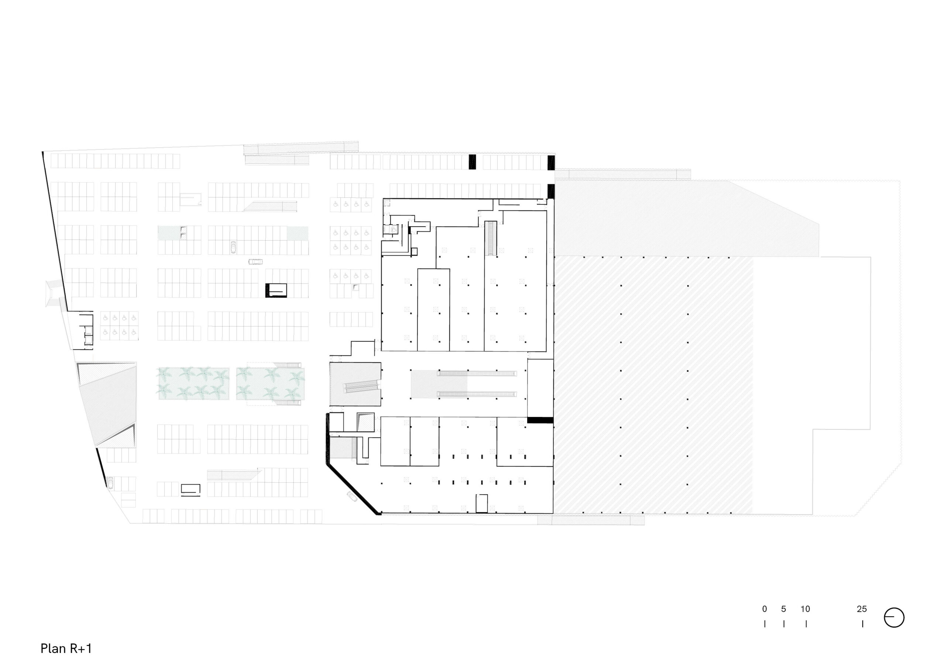Concept
This project to redevelop an existing shopping centre dating from 1977 is part of a desire to redeploy the city on the eastern side. More than a shopping centre, it is a question of creating a new urban space conducive to trade, travel, expansion and the enrichment of Cherbourg-Octeville, thereby giving a new face to the district of Les Bassins. Creating a link between the east and west of the city, between the Carnot district and the historic centre, so that this new district fits into the history of the city in a qualitative and permanent way, is also part of the programme.
With this ambition, this project was conceived as an urban space that opens onto a square, onto the basins, onto the city. More than a shopping centre, the building invents a new aesthetic form, a “ship” designed to fit harmoniously into the vast landscape of rocks and sea that surrounds it.
The architectural proposal consisted in “packing” the car parks using a system of meshes and through work on the textures. The “skin” of the building comes alive with a semi-opaque metal fabric that captures and plays with light. The architecture boldly displays the shape of a translucent hull floating above the basin. Carved diagonally like an iceberg, this monolithic object is a strong signal in the city, day and night. Its contemporary writing combines textured glass and a veil of metallic tulle on which the sky and water of the nearby basin are reflected. The “skin” of the building comes alive with a semi-opaque fabric made of thin tubes of aluminium and metal that capture and play with light. This cladding offers a depth in the reading of the facades that allows to break with the criticisms often formulated against the opacity of the concrete walls of the original building. Between land and sea, the architecture of Les Eleis is a play on light, a play on folds, meshes and reflections, a custom-made suit in which the sky is reflected.
Team
Contracting authority
– Contracting authority: Cherbourg – Invest (Groupe Financière Duval)
– Developer: CFA Grand Ouest
– Assistant developer: Alamo Rennes
Project management
– Architect: Arte Charpentier (Andrew Hobson, Fernando Castro, Patricia Giovannini)
– Partner architect: CALQ Architecture
– Landscaping: Arte Charpentier (Nathalie Leroy)
Design office
– R&U, structure: ID+
– Fluids, FSS coordination: Barbanel
– Facades, glass rooves: Terrell
– Control office, H&S: Véritas
Specificities
– Address: Quai de l’entrepôt 50100 Cherbourg
– Photo credits: Alain Caste, Géraldine Brunel, Arte Charpentier
