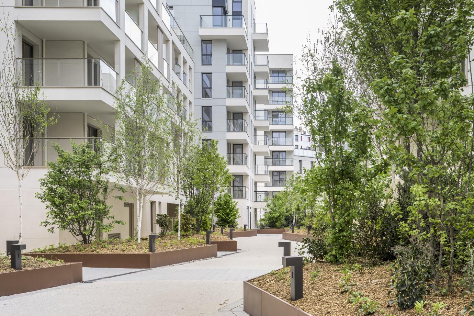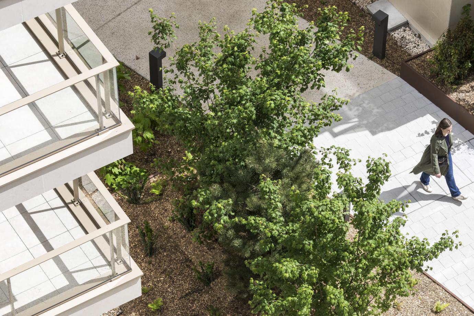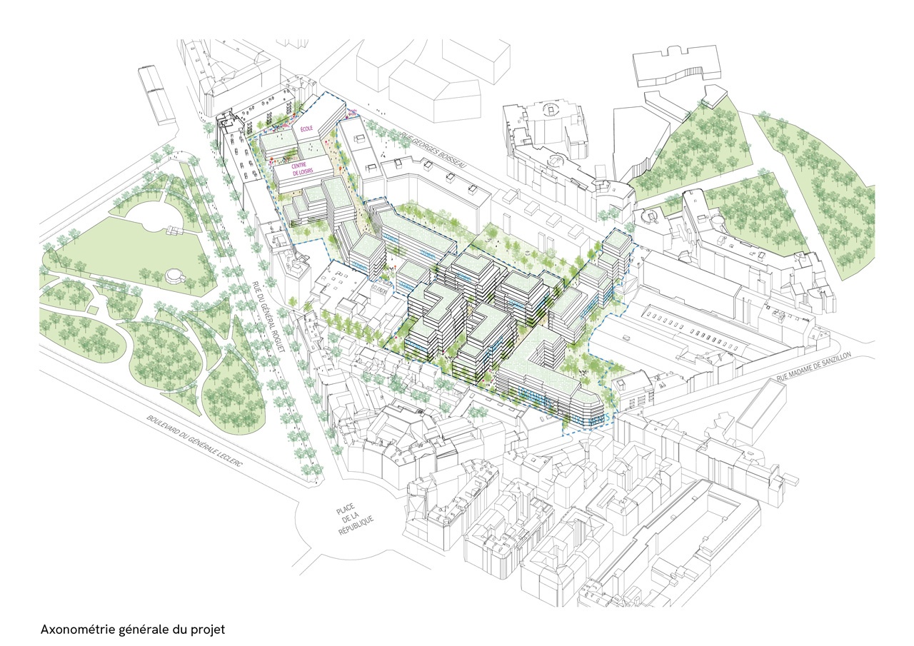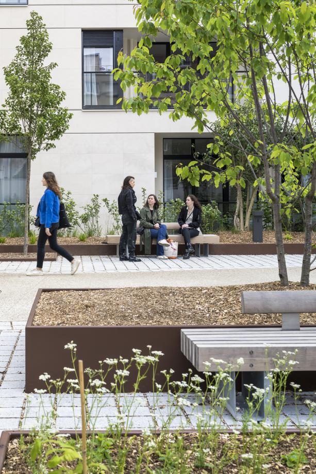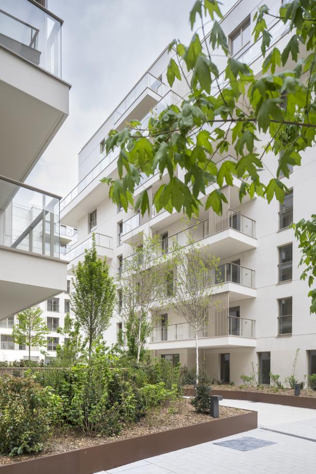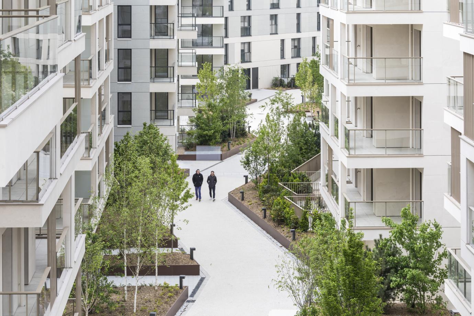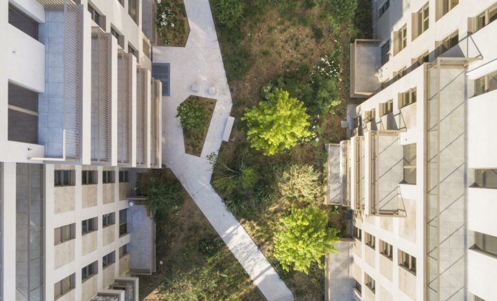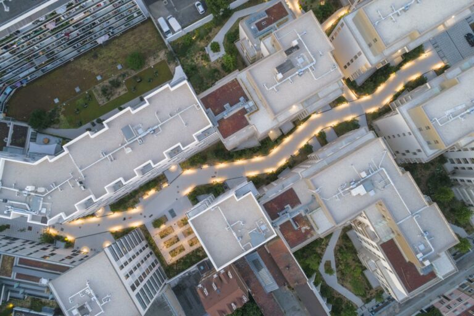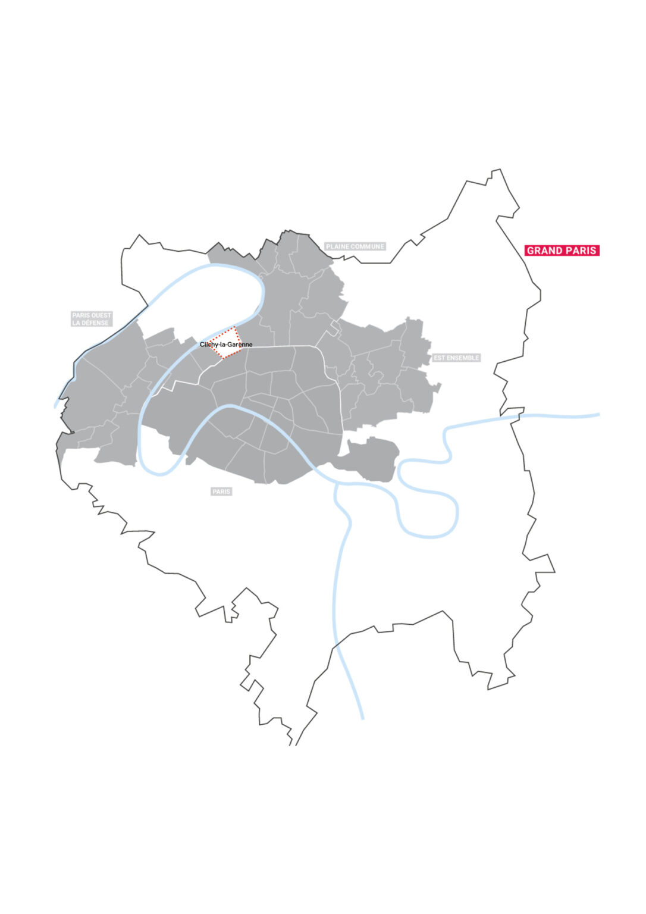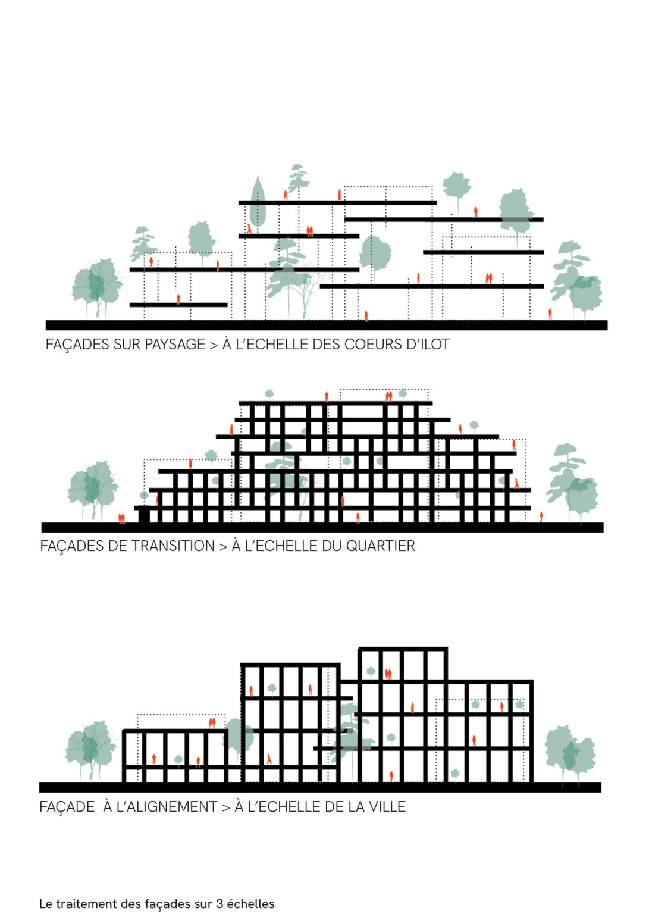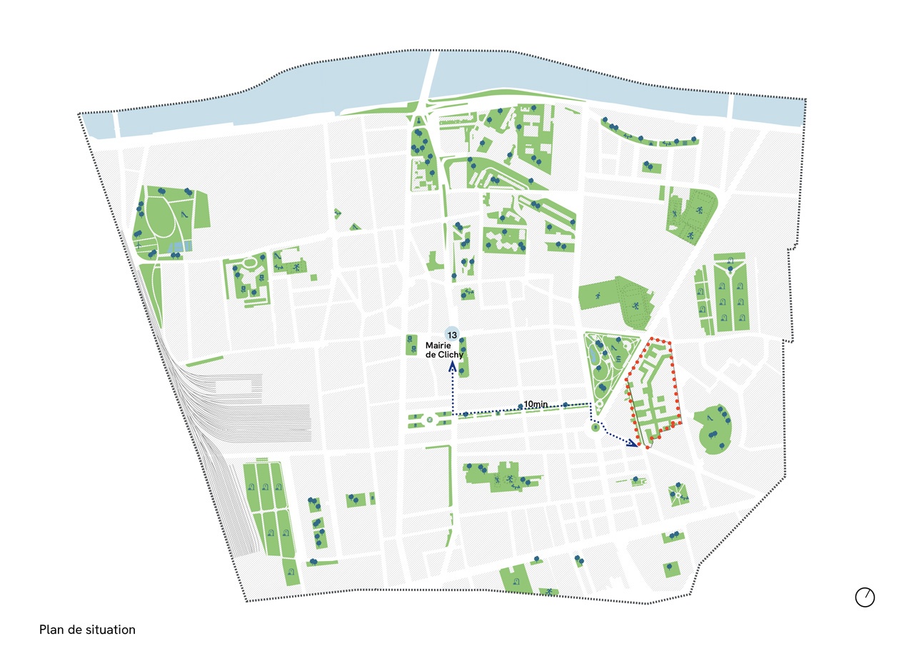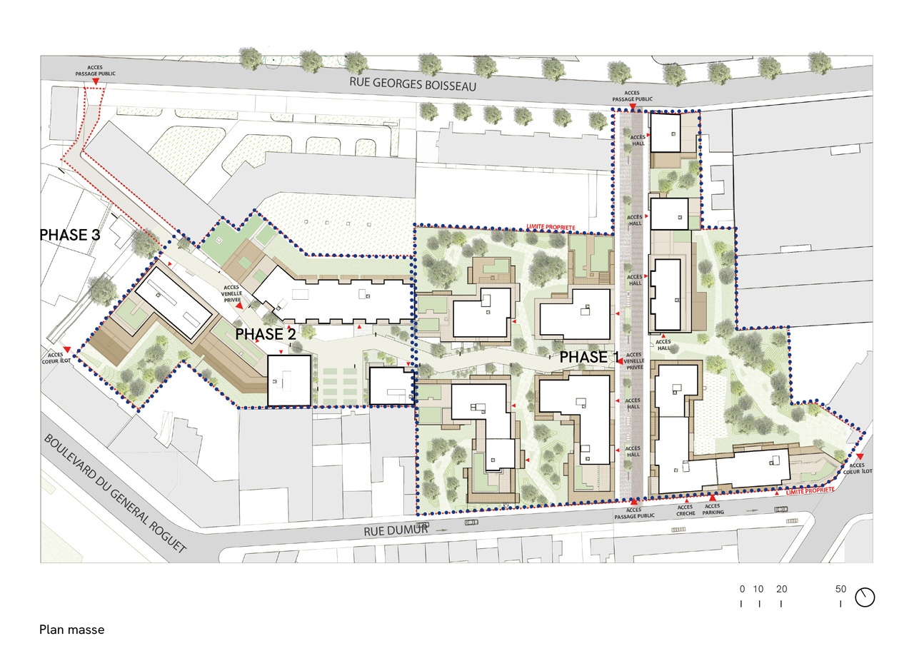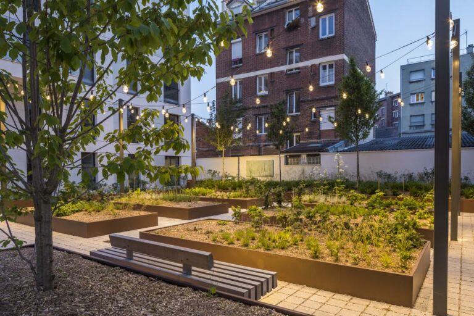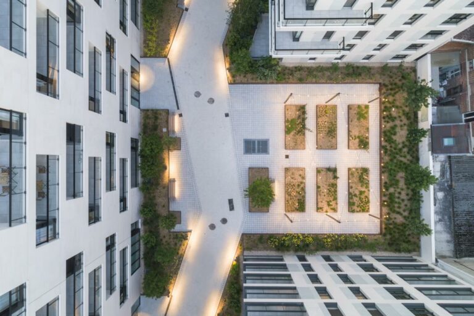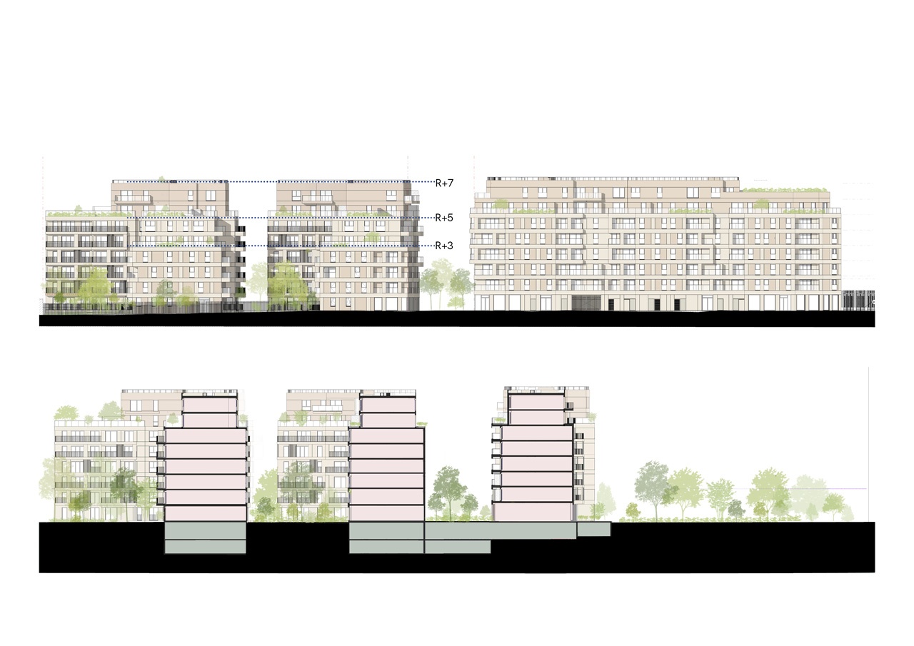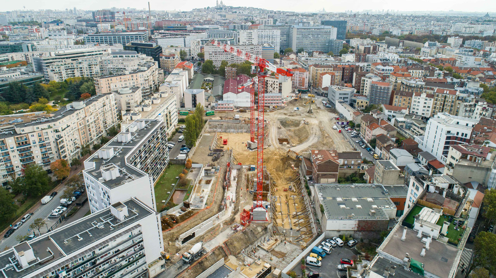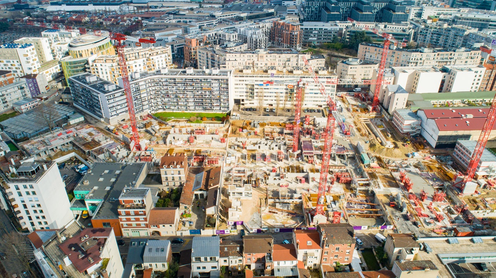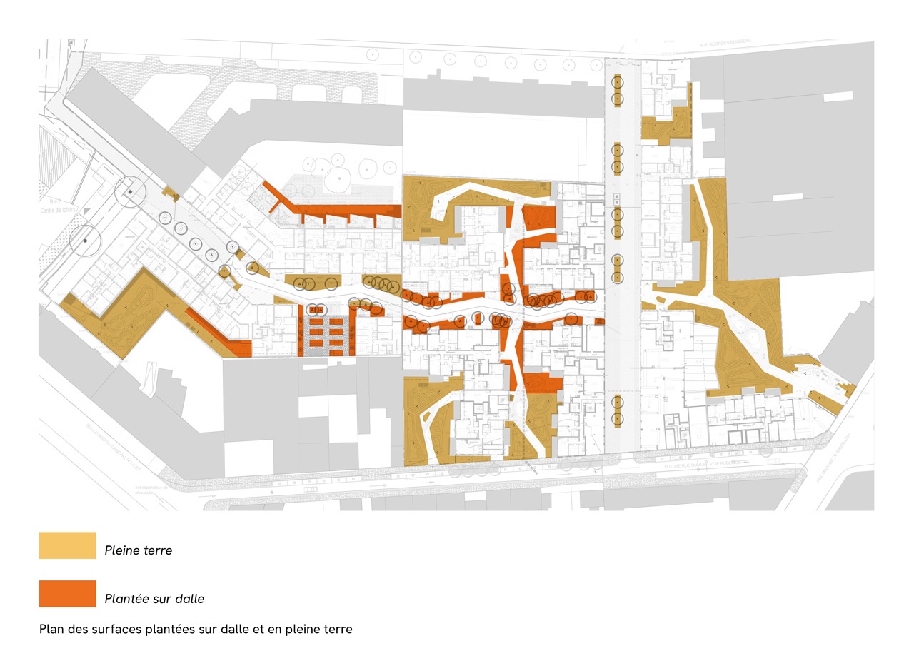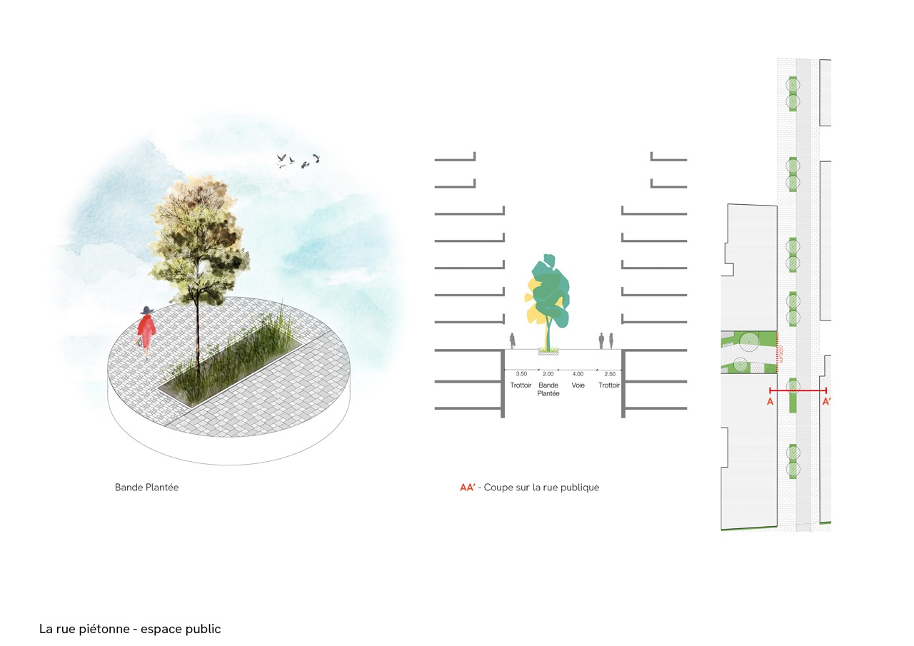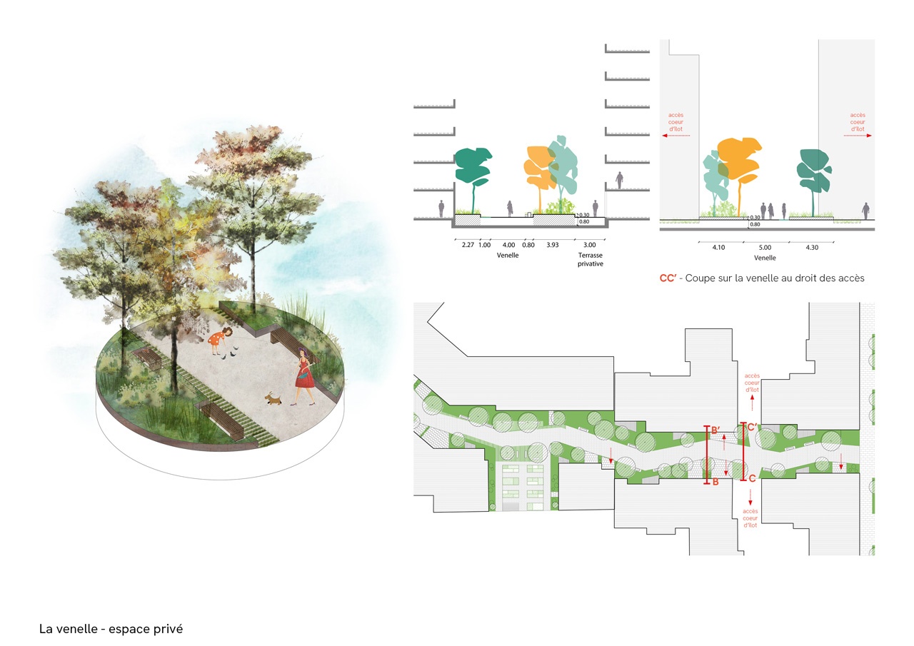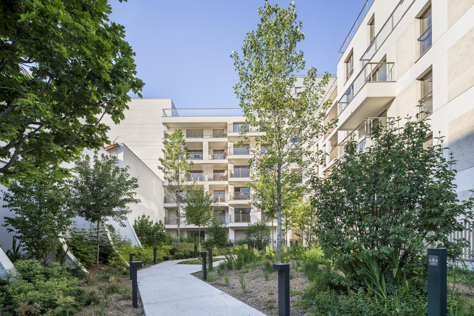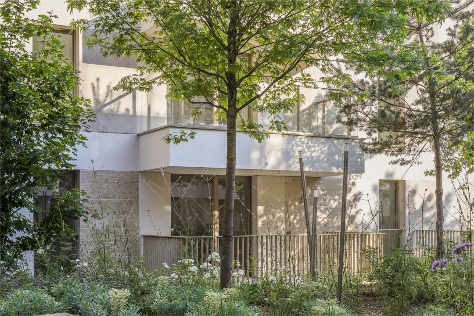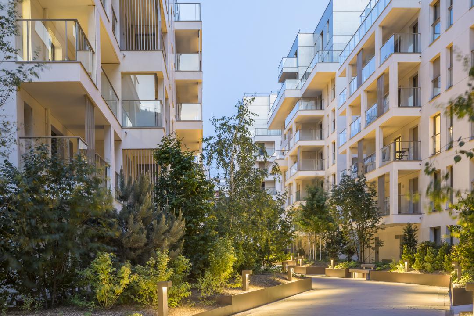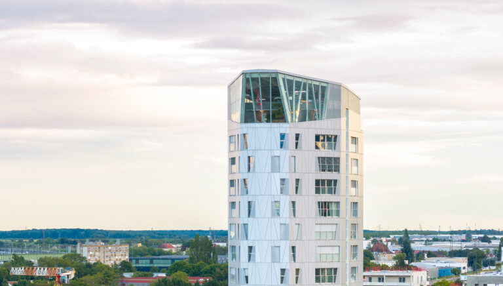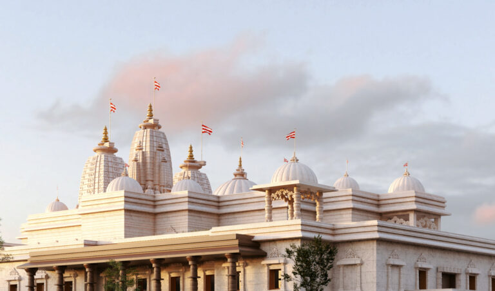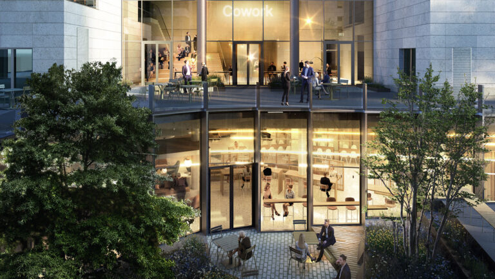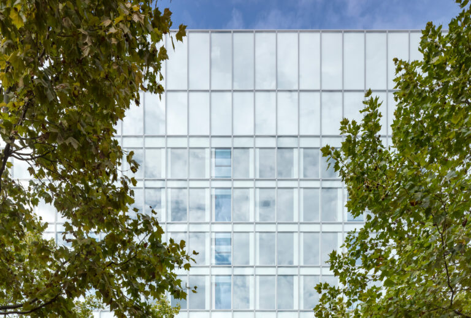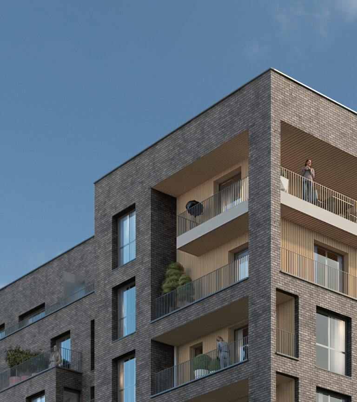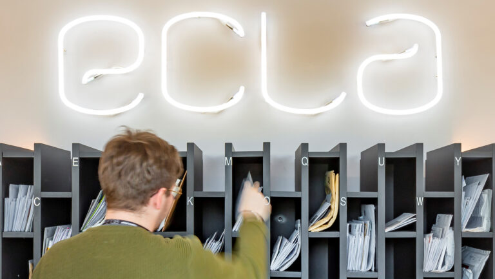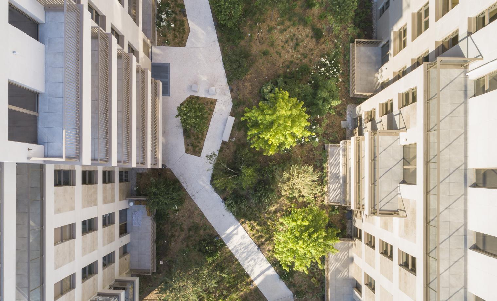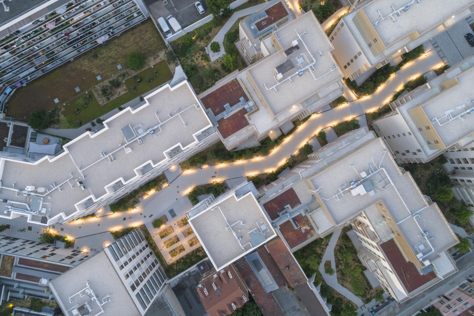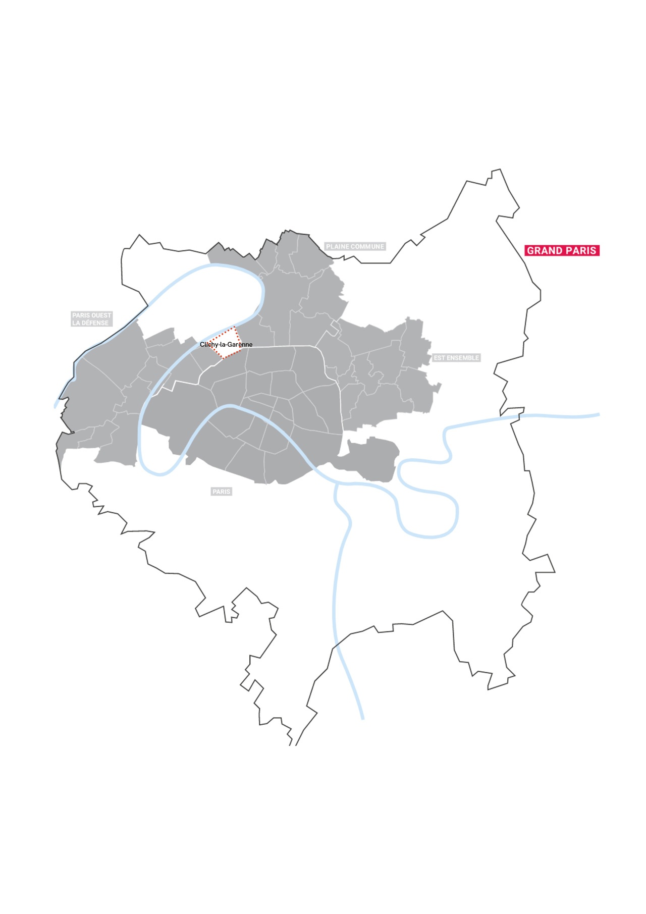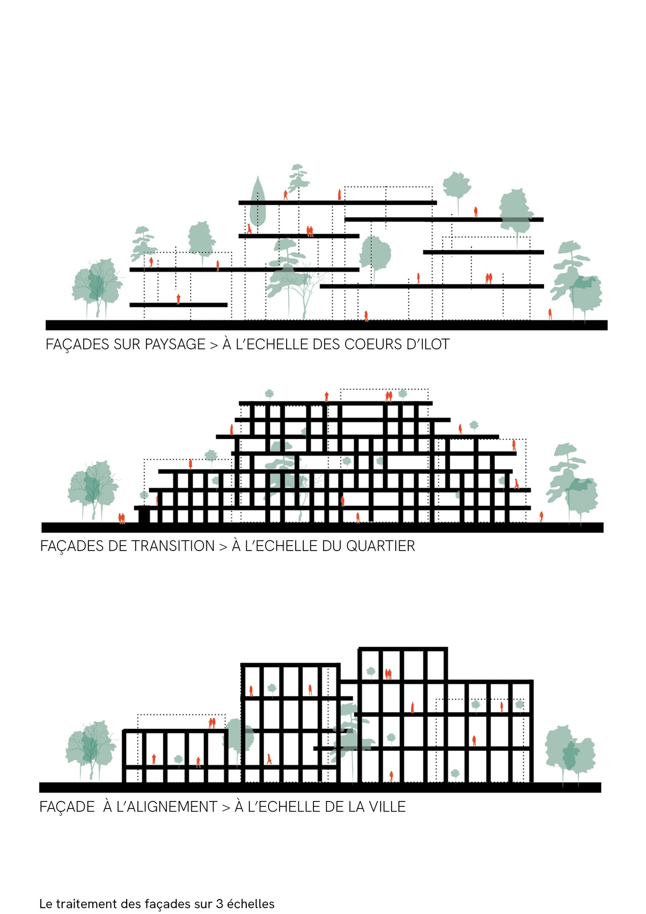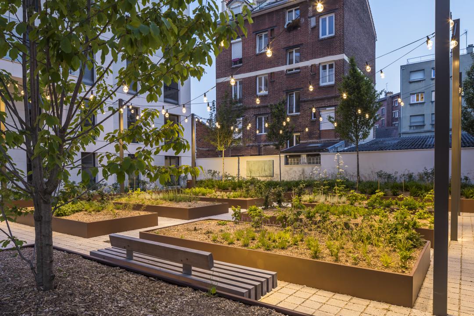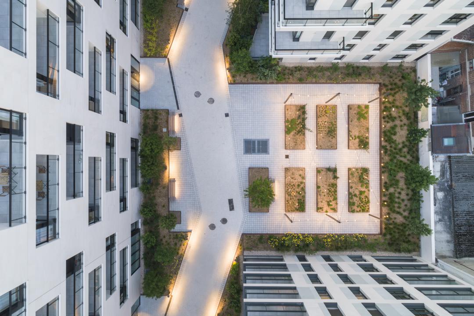Concept
Located on the immediate outskirts of Paris, Atrium City, designed as a “well-being” district, is the new signature of Clichy-la-Garenne.
Approximately 20,000 m² of industrial premises and communal facilities (old municipal kitchens, greenhouses, garden services, etc.) have been reconceived, redesigned, literally transformed to create this new neighbourhood.
Atrium City is destined to become a lively place on a human scale, offering smooth mobility from Mozart Park to Salengro Park. Designed as a small, fully pedestrian neighbourhood, the Atrium City residence is built around large gardens and landscaped walkways.
Thanks to the elegance of its architecture, dominated by the use of noble materials such as stone cladding, Atrium City is a permanent residence, inspired by the traditional Parisian aesthetic. It offers large balconies, stepped terraces, and guardrails and sunshades with contemporary accents…
Atrium City is a major project that has been able to remain on the human scale. Housing, shops, equipment and green spaces make up this new centre of life in Clichy. A new public pedestrian street connecting the Mozart and Salengro parks, private alleyways and a central square, meeting places… Atrium City has made the choice of gentle circulations and becomes a neighbourhood to live in for all families.
Team
Contracting authority
– Contracting authority: Cogedim
Project manager
– Architect: Arte Charpentier / Leclercq Associés
– Landscaping: Arte Charpentier / D-Paysage
– Company: Bouygues Bâtiments IDF Habitat Résidentiel
– Overall site supervision: Kern
– Design office, Fluids: AB Environnement
– Design office, Structure: Acetech
– Design office, R&U: Urbacité Aménagements
– Design office, Acoustics: META
– Design office, Pollution: Soler Environnement
– Design office, Geotechnics: Soler Conseil
– Outreach: SERIATION
– Control office and H&S: Qualiconsult
– Surveyor: Legrand
– Scenographer: Cobalt
Specificities
– Address: 15 – 21 rue Madame de Sanzillon 92110, Clichy-la-Garenne
– Environmental approach: Performance énergétique RT2012 anticipée (CEP max RT2012-13%), NF Habitat HQE
Photo credits:
© Bouygues Bâtiment Habitat Résidentiel
© Boegly Grazia
