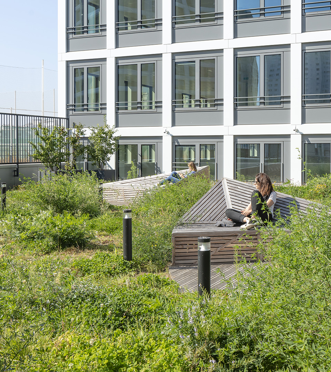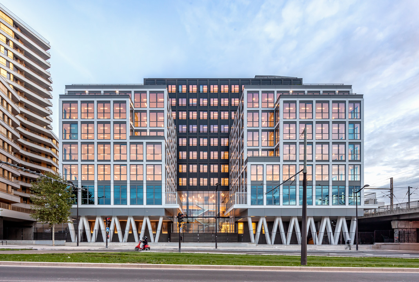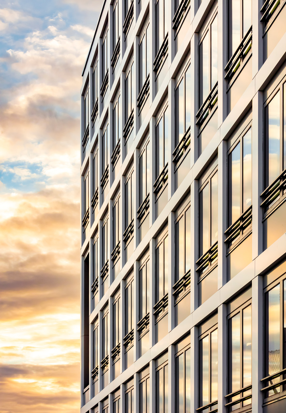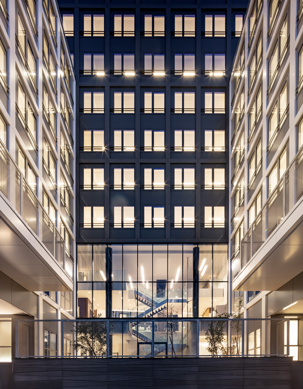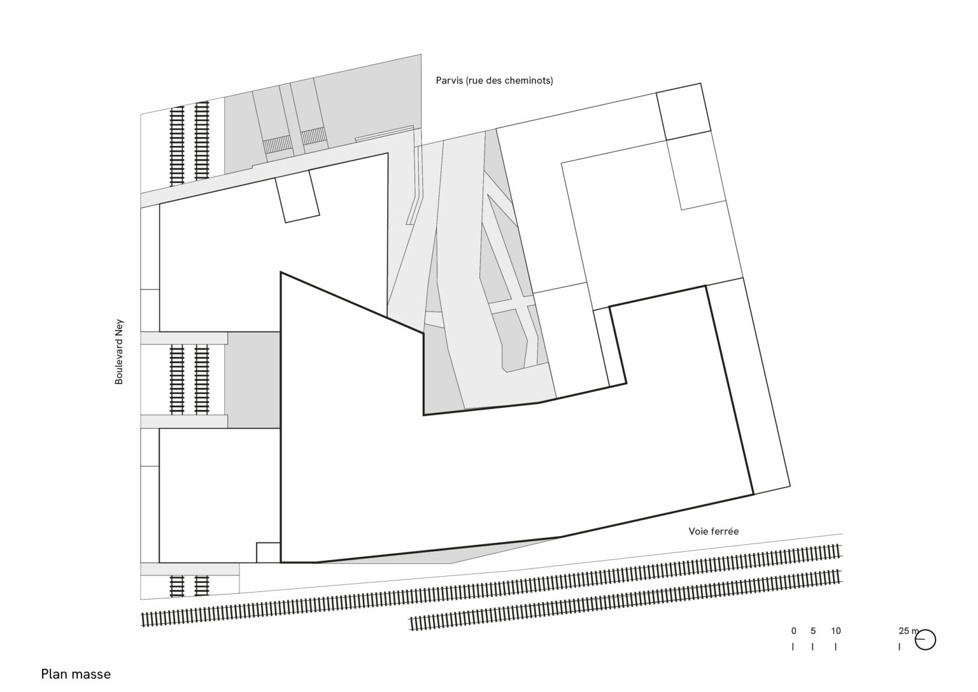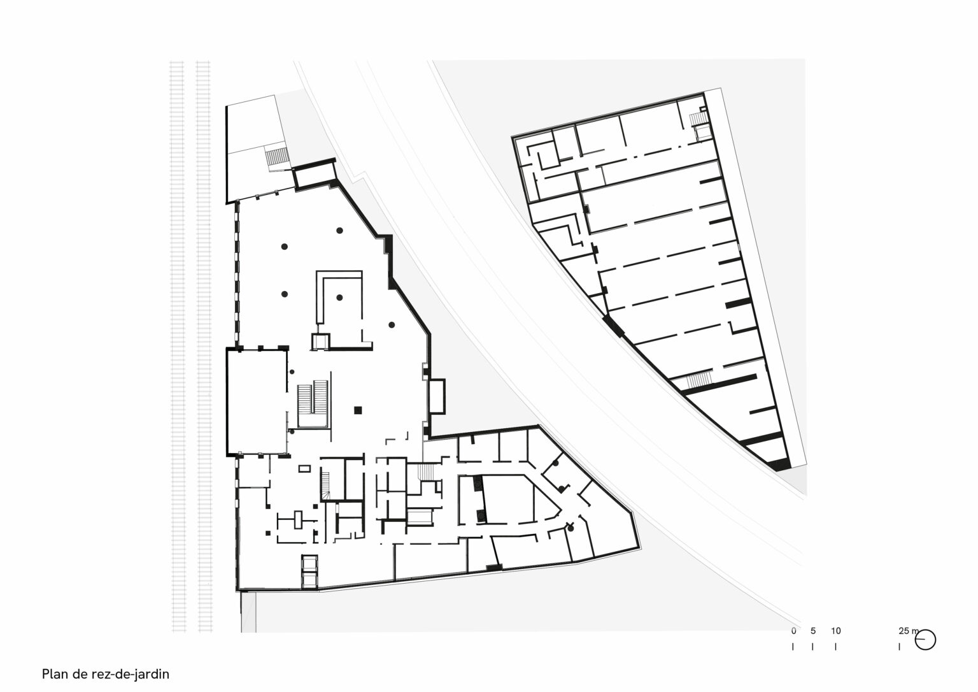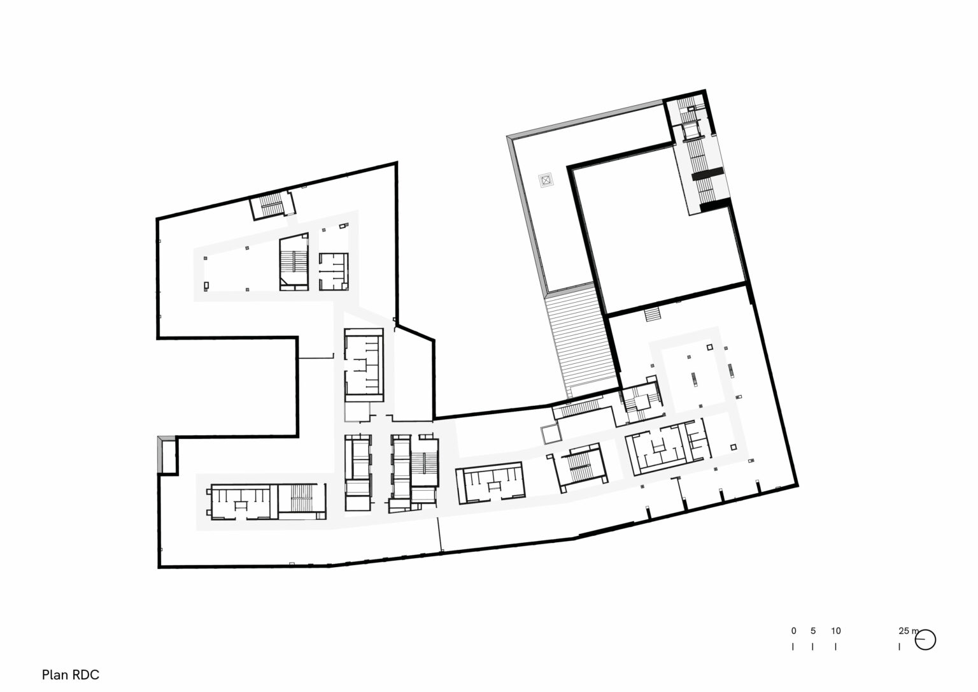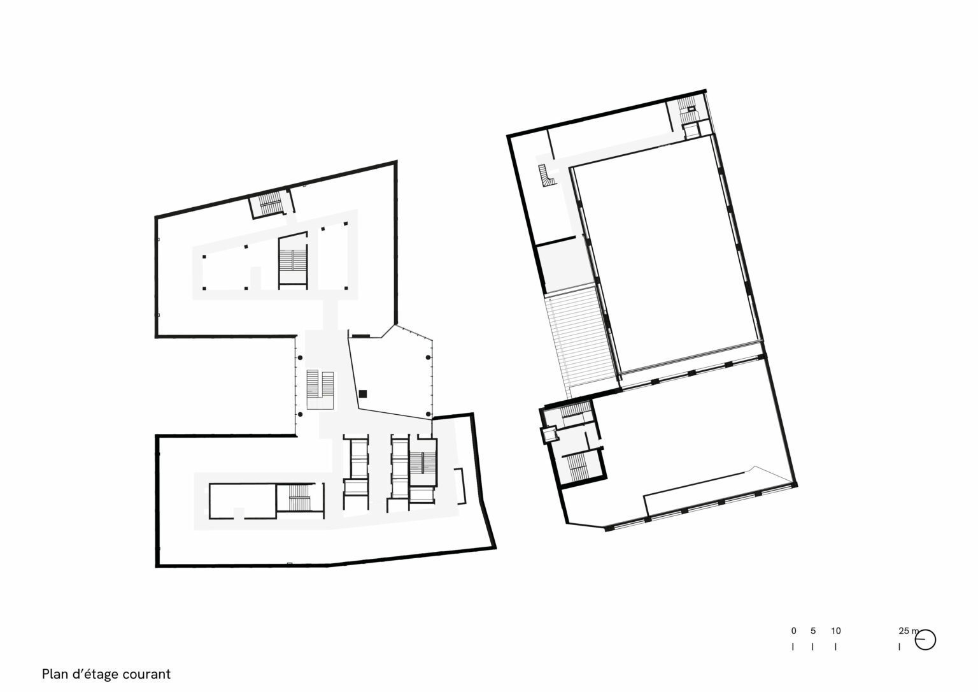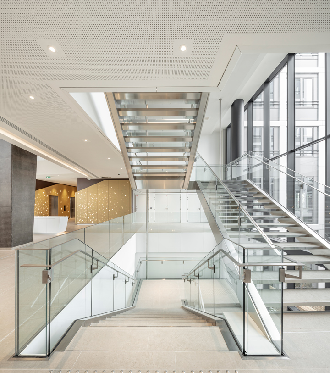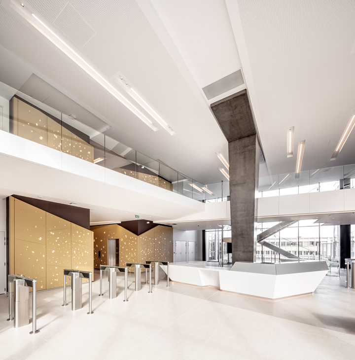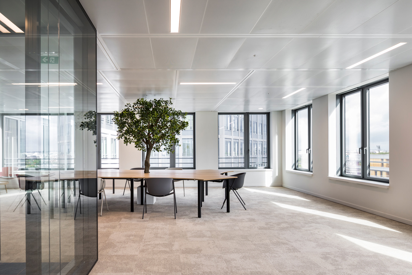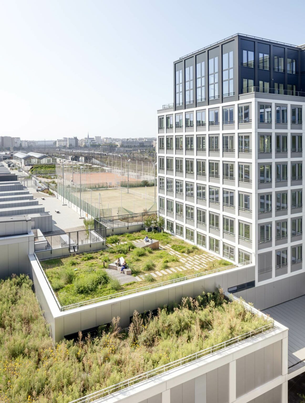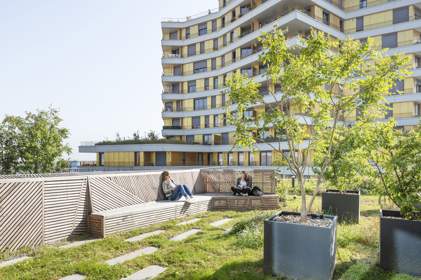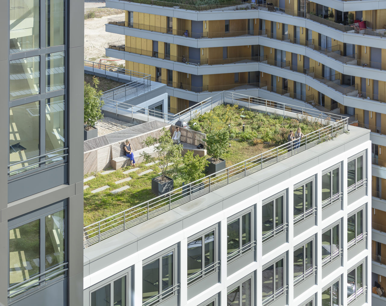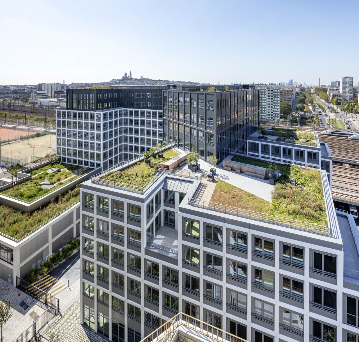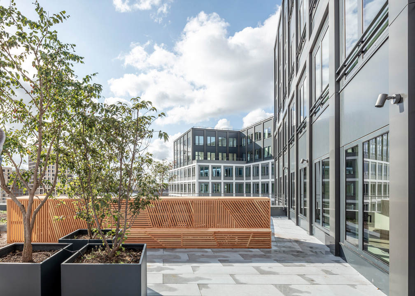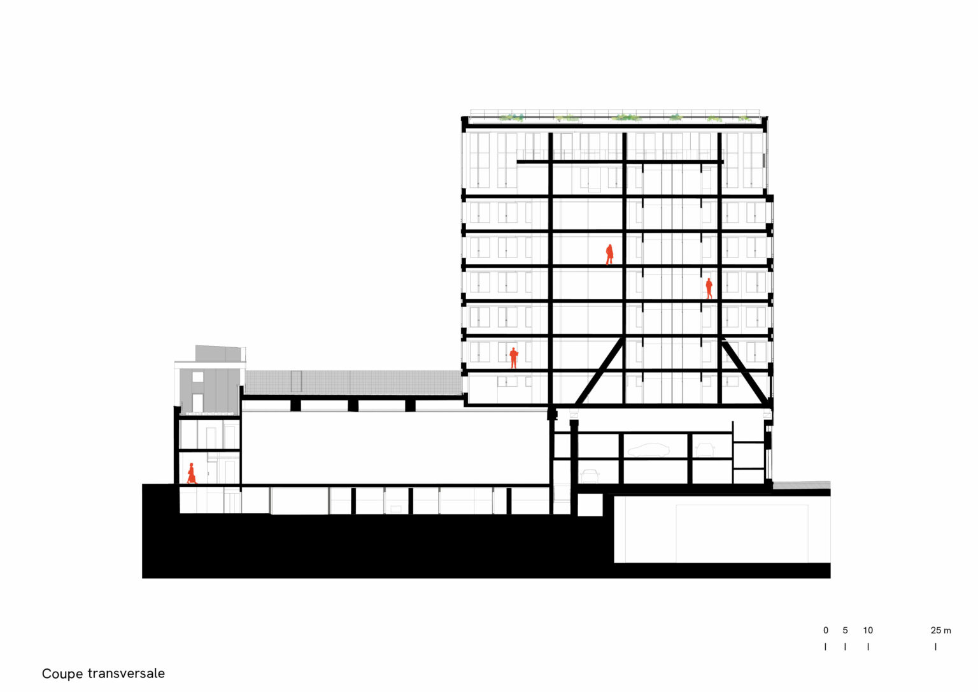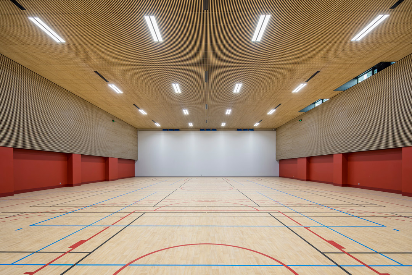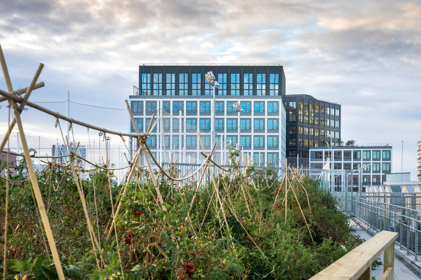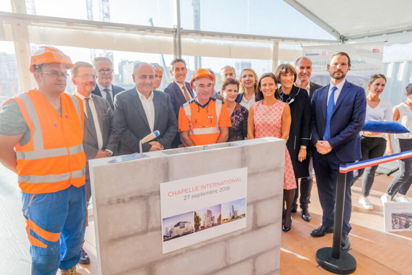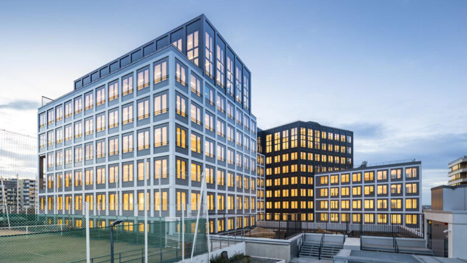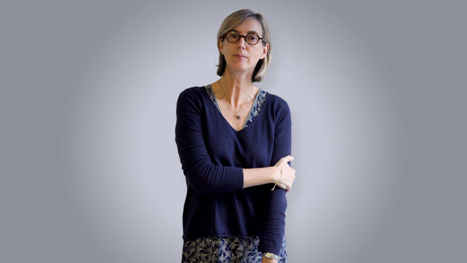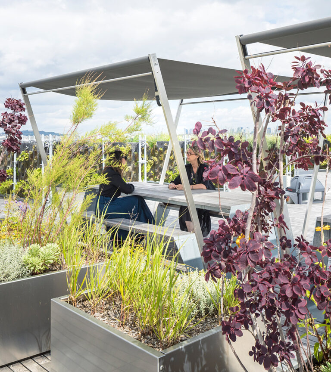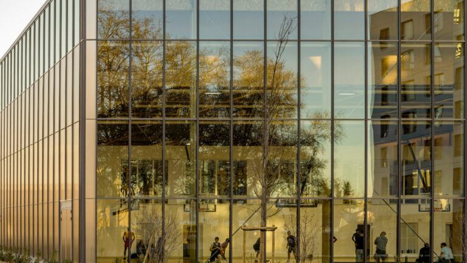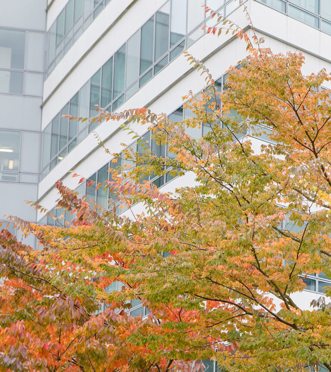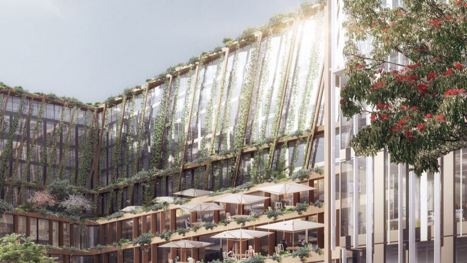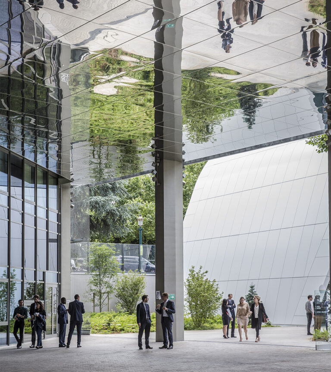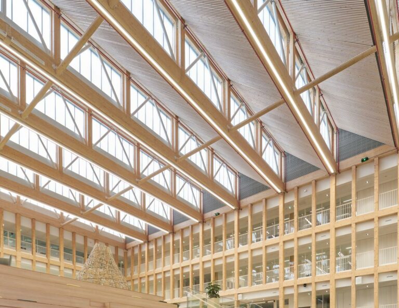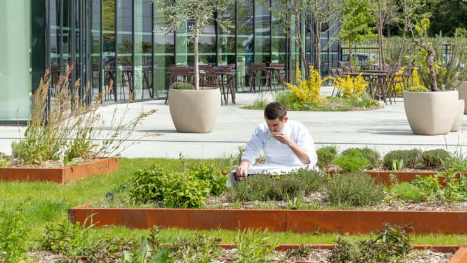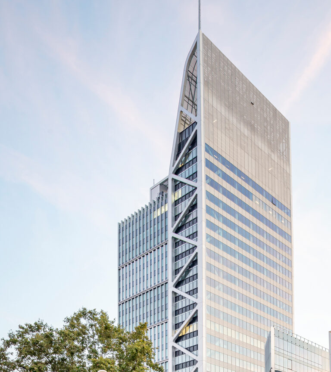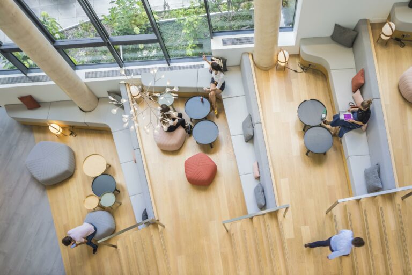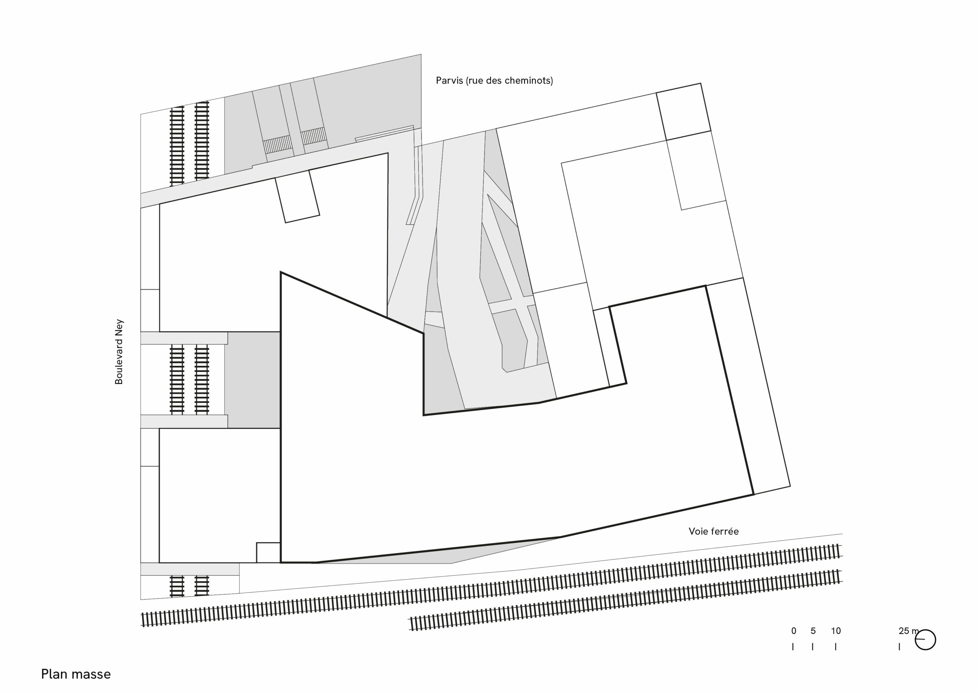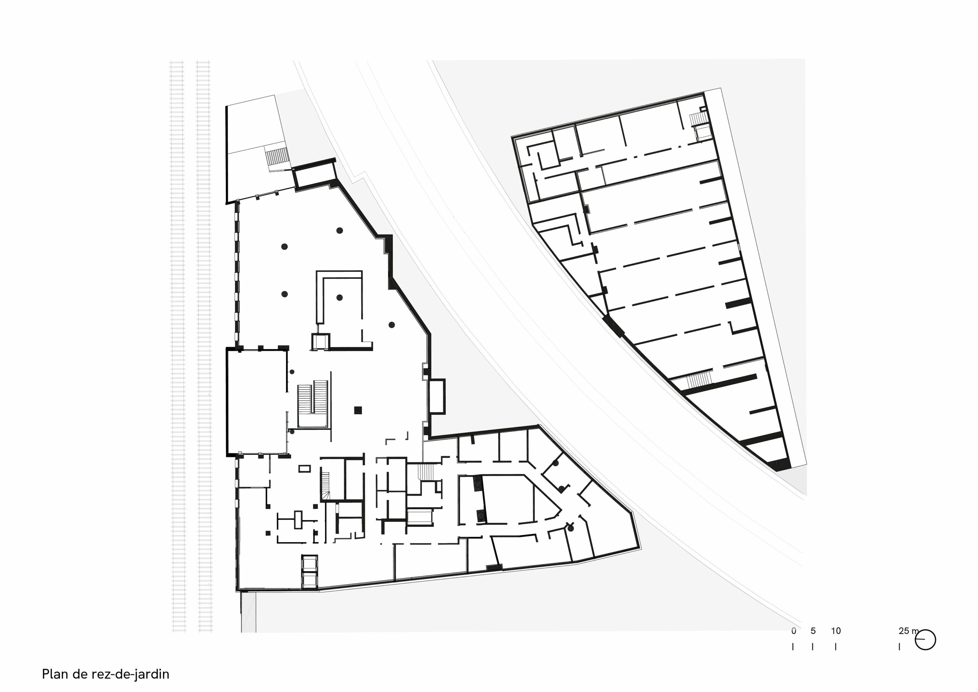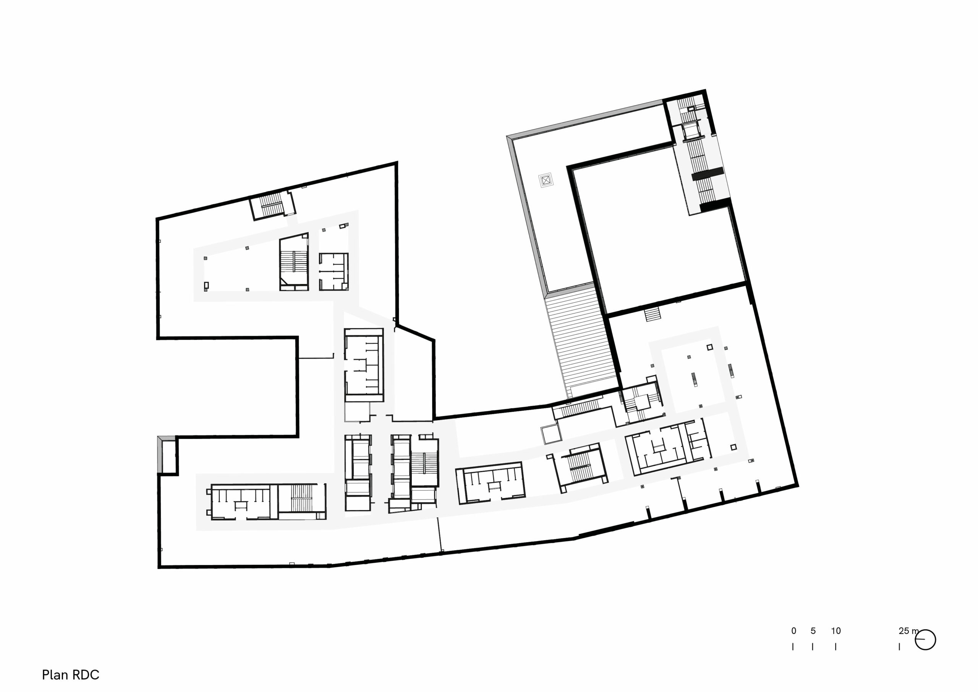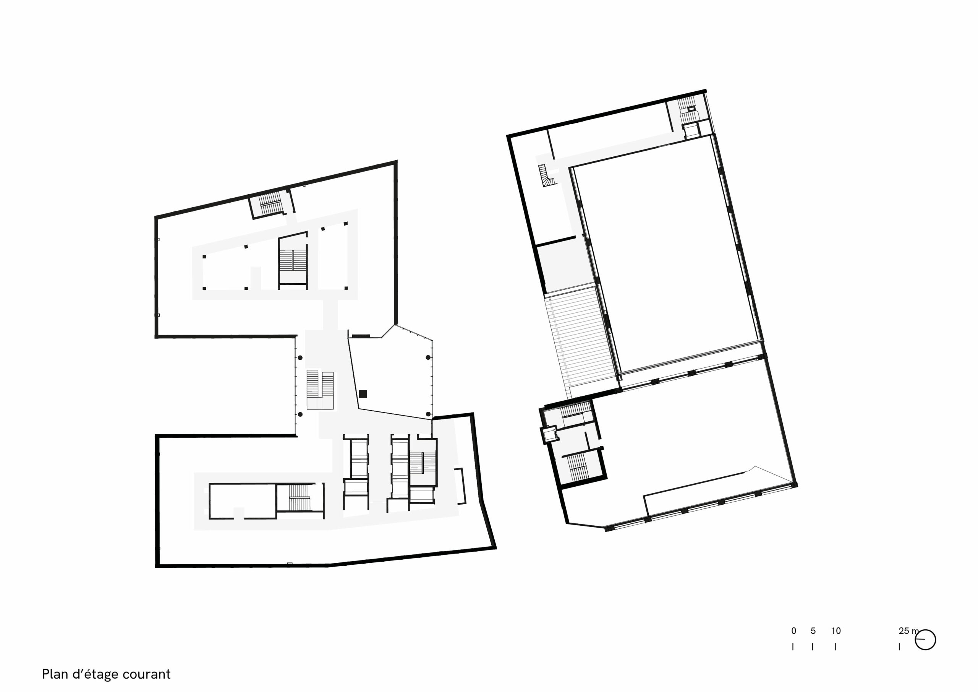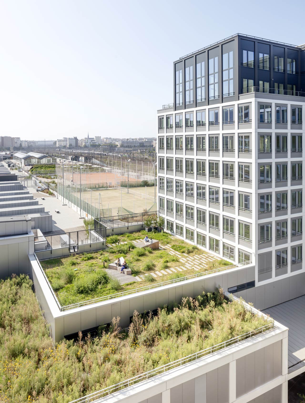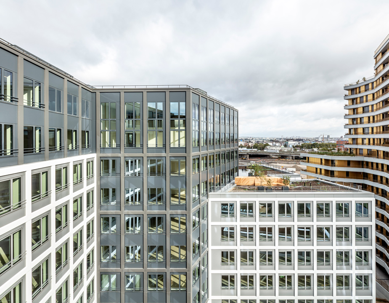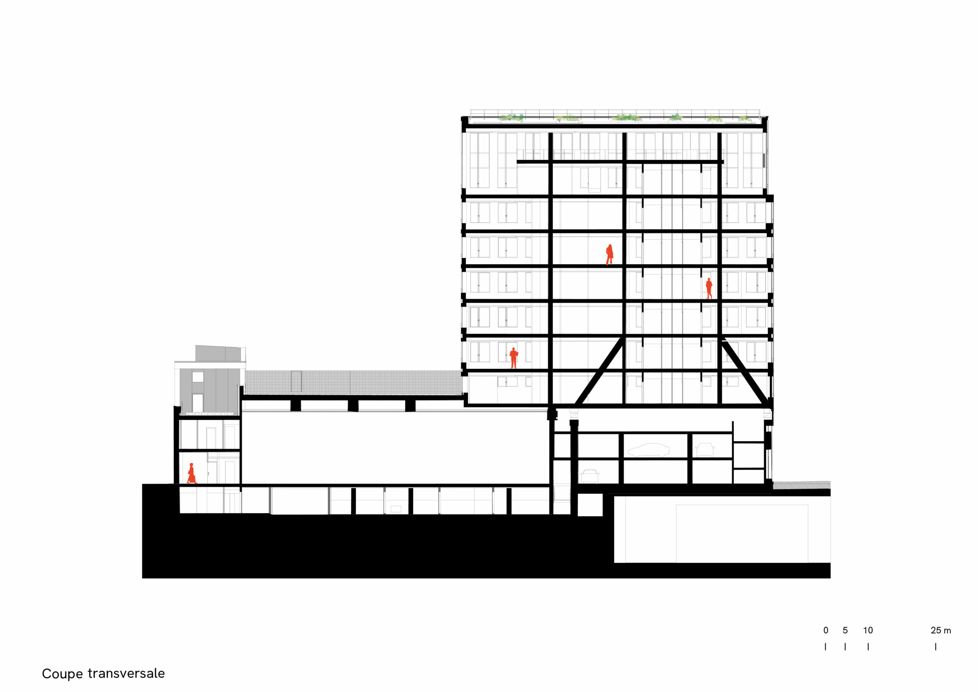Concept
At the north-west corner of Chapelle International, integrated into this new mixed neighbourhood, the Tribeca project is part of a context in transformation. The 5,200 m² plot houses an office building and a gymnasium. Between the foothills of Montmartre and Romainville, the site of La Chapelle had been an ideal route for the transport of goods by rail since the nineteenth century. The Grand Projet de Renouvellement Urbain de Paris incorporated it into its strategic thinking after the end of the freight business in the mid-1980s, culminating in the launch of an urban project in 2008.
On the boulevard Ney side, the façade consists of two volumes that form the main body of the building and affirm its presence and visibility. The gymnasium sits at the edge of the new path. Planted terraces on different levels sculpt the urban landscape, allowing for cross-sectional and wide-ranging views.
The architectural writing of the Tribeca facades is read through a regular mesh of extruded and powder coated aluminium in contrasting hues that encompasses the whole project and offers a dynamic and varied reading depending on the different points of view.
With a capacity of 1,500 people, this real estate complex contributes to the reconstruction of a new neighbourhood. Pleasant to live in, attractive thanks to its functional diversity and its architectural and environmental qualities, it provides employees with a high-quality work environment that encourages exchanges and teamwork with flexibile workspaces and optimised office units. The diversity of the exposures enriches the architectural writing whilst ensuring continuity, a coherent connection with the surrounding buildings and public spaces.
Arte Charpentier designed the interior architecture of the lobby, the RIE, the sanitary facilities and the landings.
The double-level hall visually connects the forecourt, the low garden, the petite ceinture and the boulevard Ney thanks to its transparent facades. It is extended to the east by the cafeteria, to create a lively place throughout the day as an extension of La Place Active.
The generous lobby, which benefits from dual exposure and is fully glazed, is the Tribeca building’s centre of gravity: it welcomes users and visitors and guides them through all its functions.
The RIE, located on the ground floor, has 240 seats and can serve up to 600 people. It is accessible outside of mealtimes, thanks to multi-purpose facilities that makes it possible to host less formal work meetings or collaborative workspaces. It is a space of conviviality, to stimulate exchanges, continue a meeting, and combine well-being and professional life.
For the outdoor spaces, it was important to create a generous plant presence throughout the plot. The principle of tiered gardens brings together local biodiversity. The terraces and rooves of the different buildings are linked together to form a block of nature in the city.
The forecourt of Tribeca combines pedestrian, bicycle and vehicle access with a profusion of vegetation. Cascading gardens create continuity between the forecourt and the boulevard. The poetry of the wilderness is mastered to create the atmosphere of a woodland scene.
The garden level is an intimate landscape, with abundant vegetation, which intrudes into the mineral soil; it is a shaded garden in visual connection with the petite ceinture.
From the level of the petite ceinture to the rooves of the buildings, a series of tiered gardens unfold to create a networked landscape, with a variety of atmospheres. The terraces are real extensions of the offices. A productive plant mosaic develops: shared vegetable gardens, hives, sections of crops. A different way of considering the working day.
Team
Contracting authorities
– Planner: Espaces Ferroviaires
– Urban planner: l’AUC, DJamel Klouche
– Partner: Ville de Paris, Paris 18e
– Developer: Linkcity Ile-de-France
Project management
– Architect: Arte Charpentier (Jérôme Le Gall, Michel Katseli, Godefroy Saint-Georges, Maëva Richer, Antonio Frausto, Adèle Clin-Cassagne, Michel Mourlot, Souhil Melizi)
– Landscaping: Arte Charpentier (Nathalie Leroy, Soizic kenfort)
– Interior architecture: Arte Charpentier (Stéphane Quigna, Jasmine Frossard)
– Direction of studies: Arte Charpentier
– General company: Bouygues Bâtiment Ile-de-France – Construction Privée
Design office
– Environmental ACA: ELAN
– Electricity: IGREC Ingenierie SAS
– Façades: Joseph Ingenierie
– Catering: Gaury
– Structure: Bouygues Construction Privée
– HVAC Fluid / smoke evacuation / plumbing: SF21
– Elevators: CCINGENIERIE
– Acoustic advisors: Avel Acoustique
– Investor.user advisors: ARP Astrance
– Control office: Qualiconsult
– H&S: Qualiconsult
– FSS: Sastec
– EPC : Alto
– BIM manager: Bouygues Construction Privée
Specificities
– Address: Boulevard Ney 75018 Paris
– Environmental certifications: NF Bâtiments tertiaires démarche HQE® level Excellent, BREEAM level Very Good, WELL Building Standard level Silver, Effinergie+, BiodiverCity, Plan Climat de Paris, WiredScore level Silver
Photo credits: Boegly Grazia
