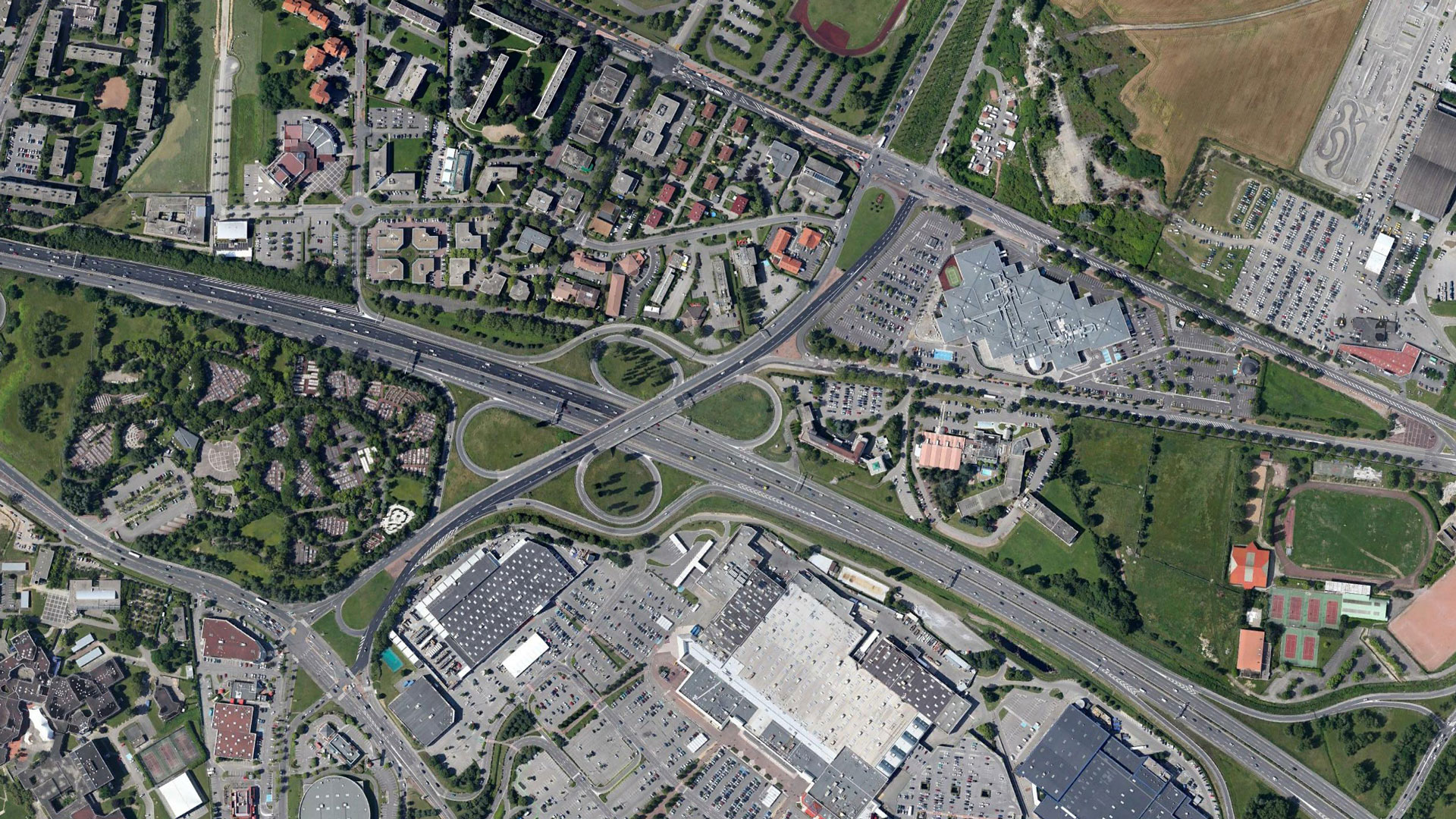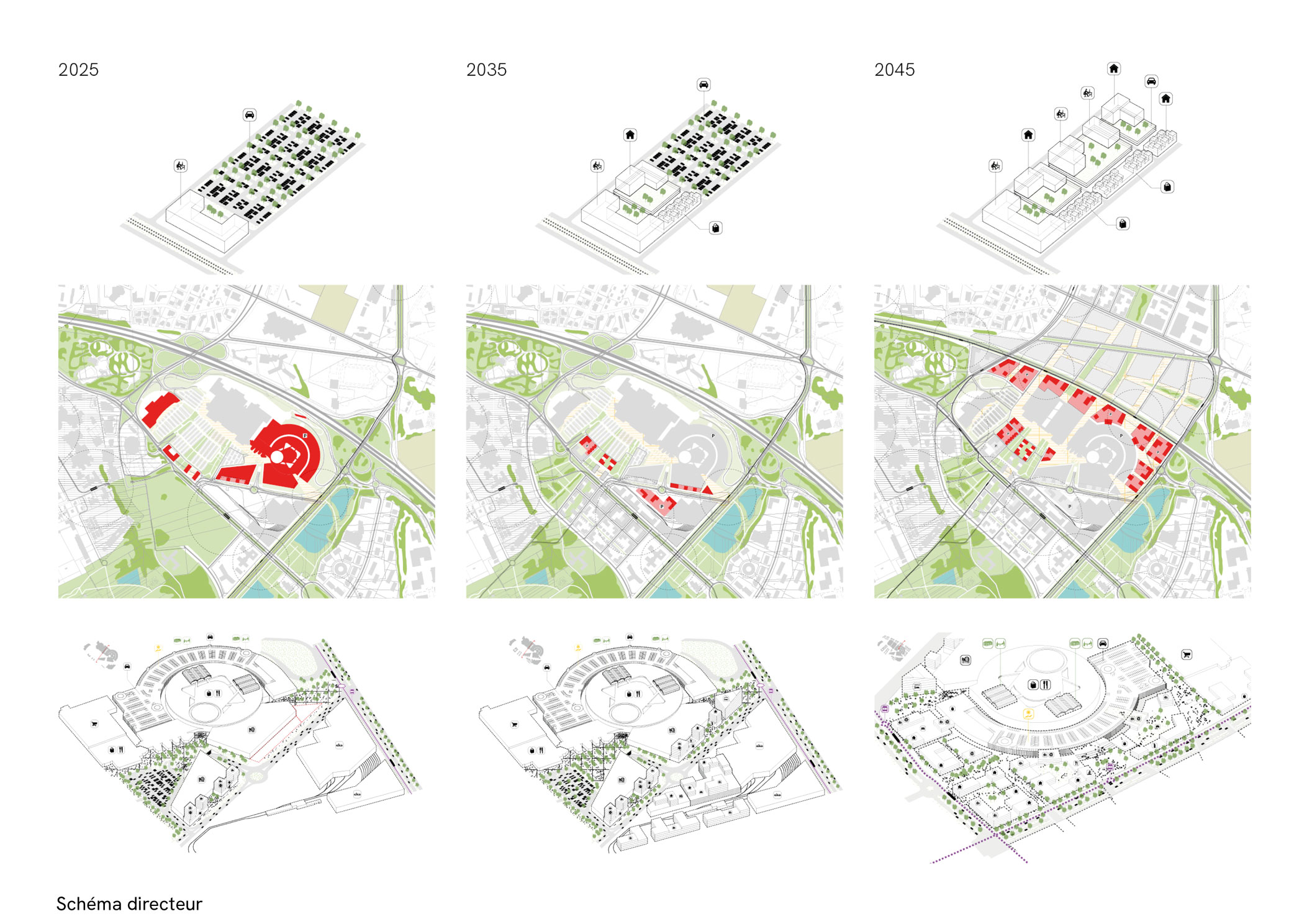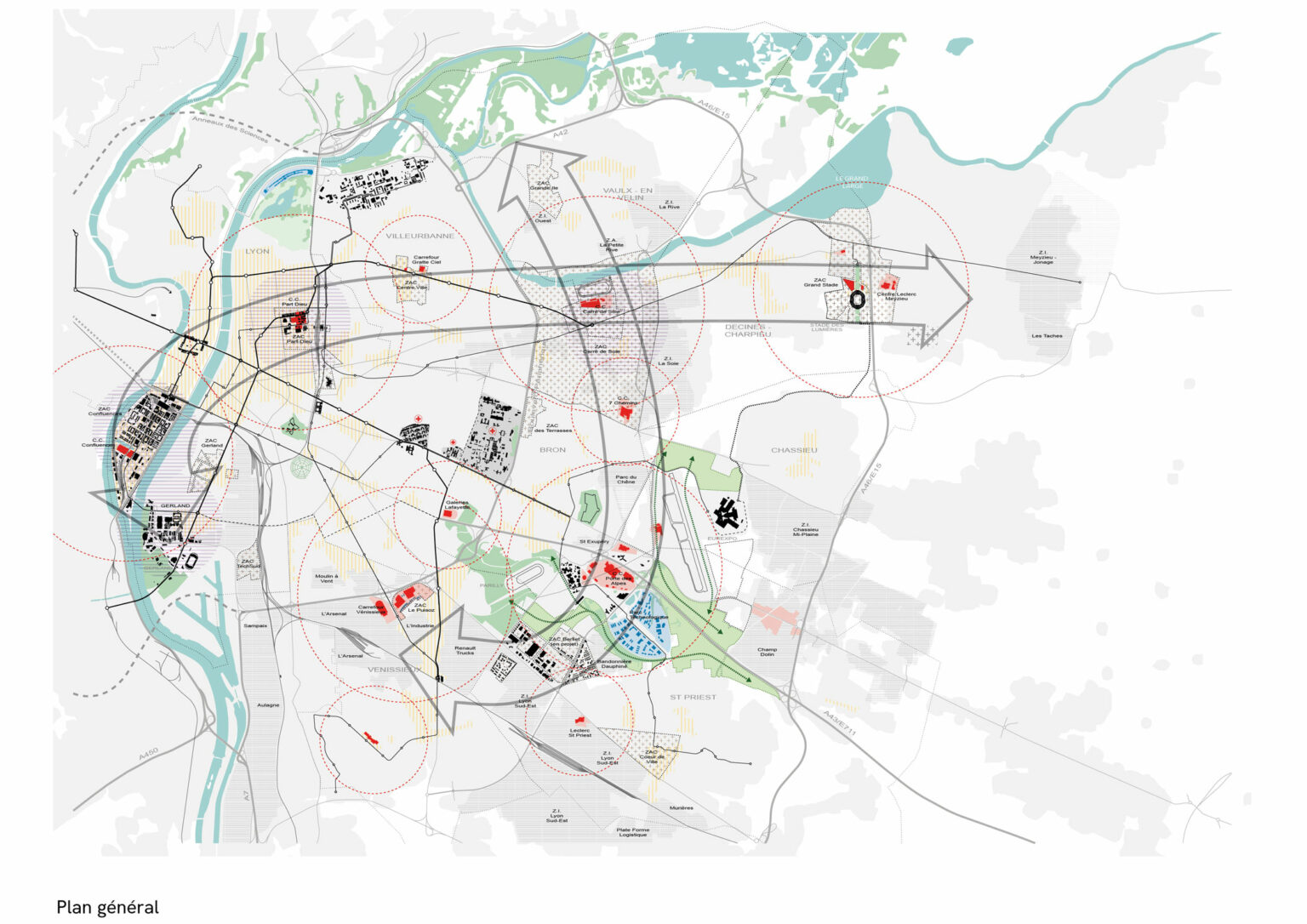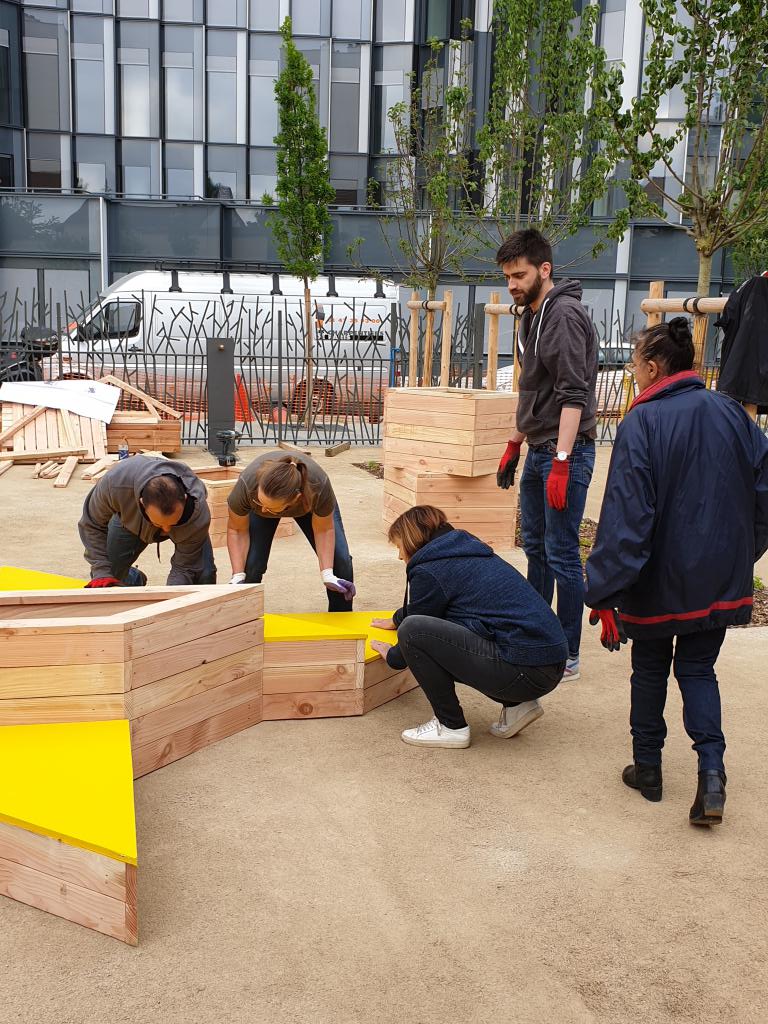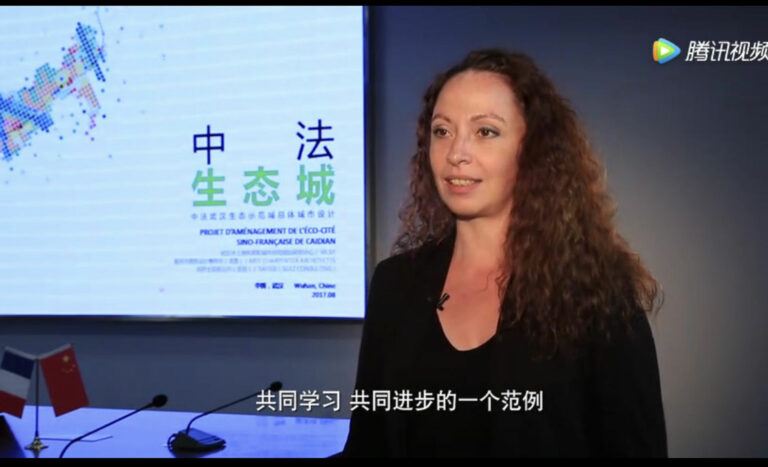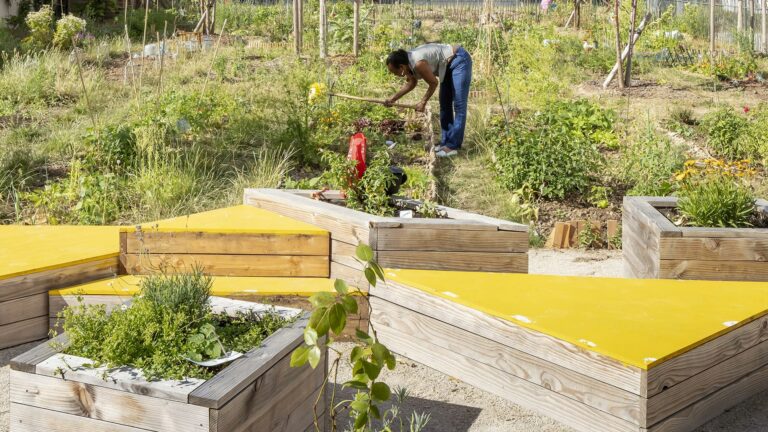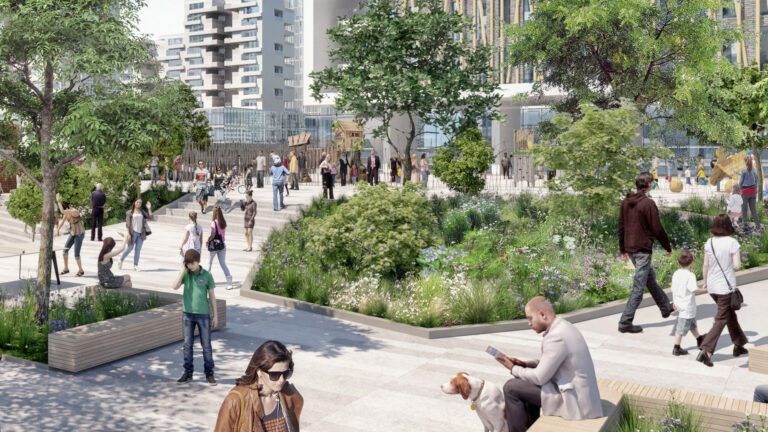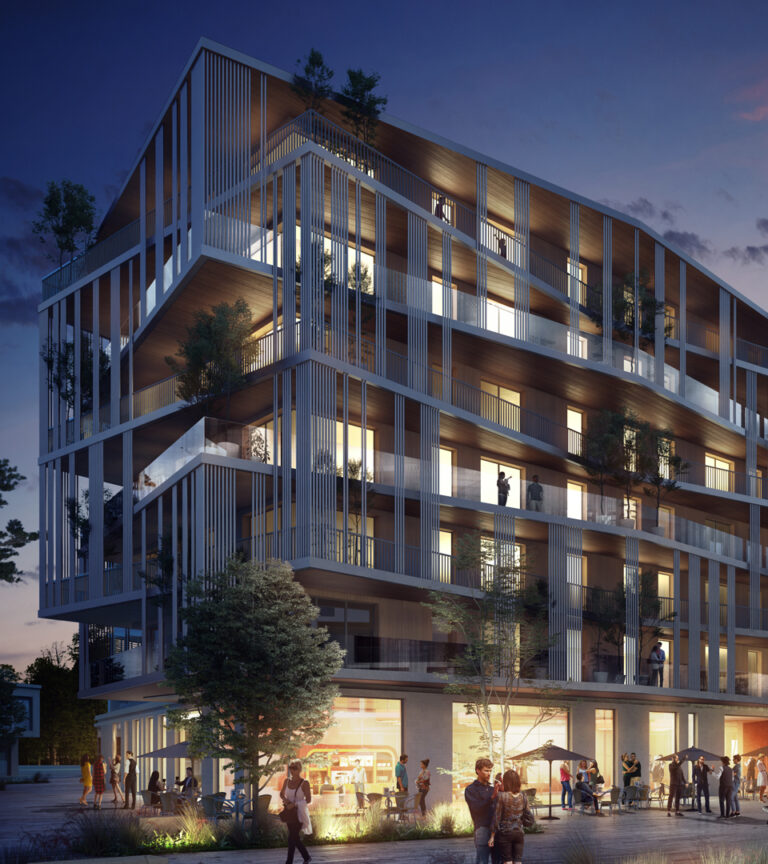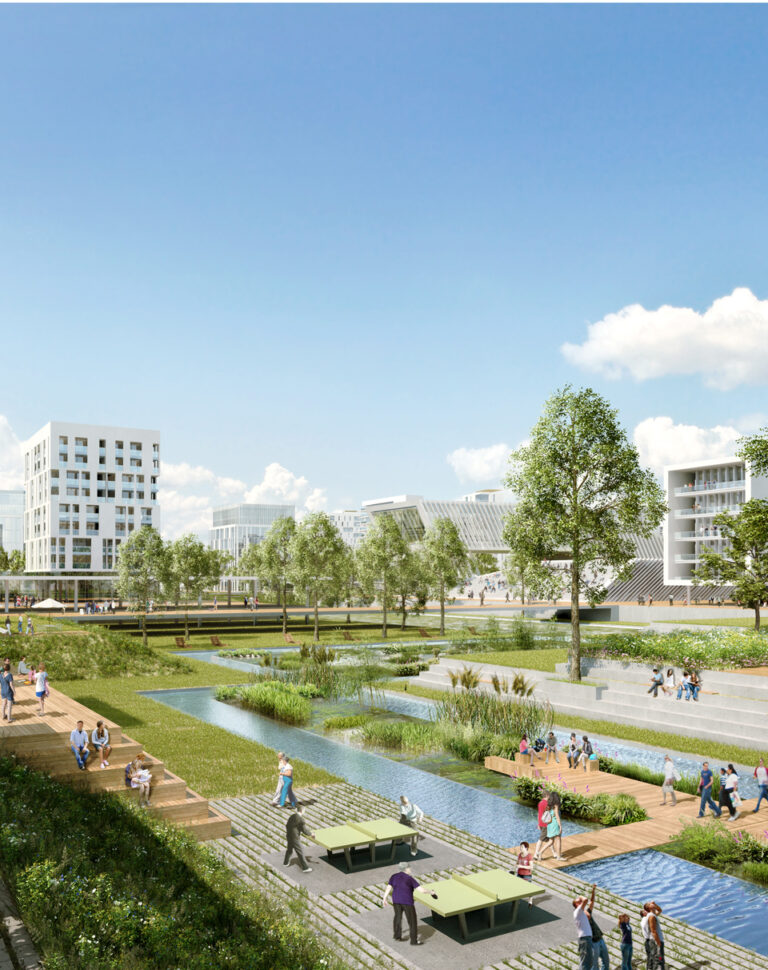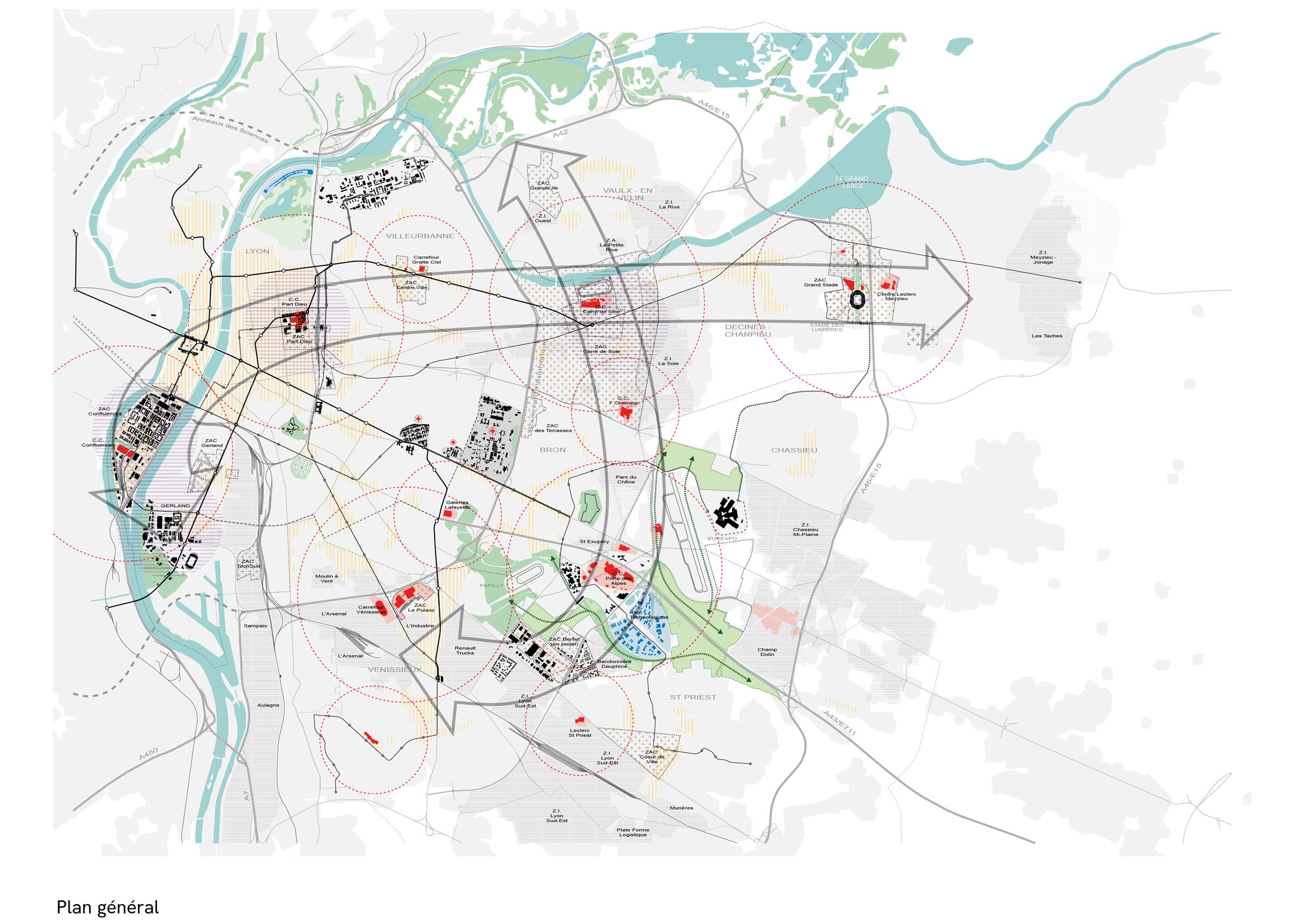Concept
The agency has designed a neighbourhood development strategy on 3 scales: 2025, 2035 and 2045.
The scenarios were developed to address the issues of the three territorial scales:
– To consolidate and strengthen the urbanity of the Urban Valley cluster;
– To create a positive dynamic with the Porte des Alpes to the east, west and south;
– In the long term, to connect with the city to the north.
The challenges of creating the conditions of urbanity in connection with the existing and future city are:
– Connections: The connections and public spaces framework of 2025 allows for the evolution of the site and its connection to neighbouring spaces. It thereby enables the creation of urbanity at the Porte des Alpes. Layout choices based on this framework illustrate the urban development potential of these spaces.
– Opening up: the challenge for 2020 is to open up the site to existing urban spaces (the campus, Boulevard Urbain Est and the technology park) and to anticipate future urbanisation based on the elements that are already present: the tramway station and the pedestrianisation of the southern urban facade.
– Public spaces: the Urban Valley project creates public spaces that do not currently exist on the commercial site. It is thus part of a network of existing public spaces (campus, city centres) and compositions (campus, ZAC Berliet, central space, Triangle de l’Aviation and BUE).
– Diversity: the urban forms and the plot allow the development of a more urban use of land. The Porte des Alpes is destined to gradually welcome all of the components of the city.
Urban Valley consolidates the metropolitan and commercial showcase of the Porte des Alpes. The leisure facilities ensure a complementarity with shopping by adapting to changes in society. The tertiary sector reinforces the economic vocation of this site.
Team
Contracting authority
– Contracting authority: Immochan
Project management
– Urban planner: Arte Charpentier
– Architect: Arte Charpentier
Specificities
– Address: Quartier Porte des Alpes 69000 Bron and Saint-Priest
– Surface area: Enlarged scale: 1 680 ha – Restricted scale: 390 ha
– Photo credits: DR Arte Charpentier Architectes
