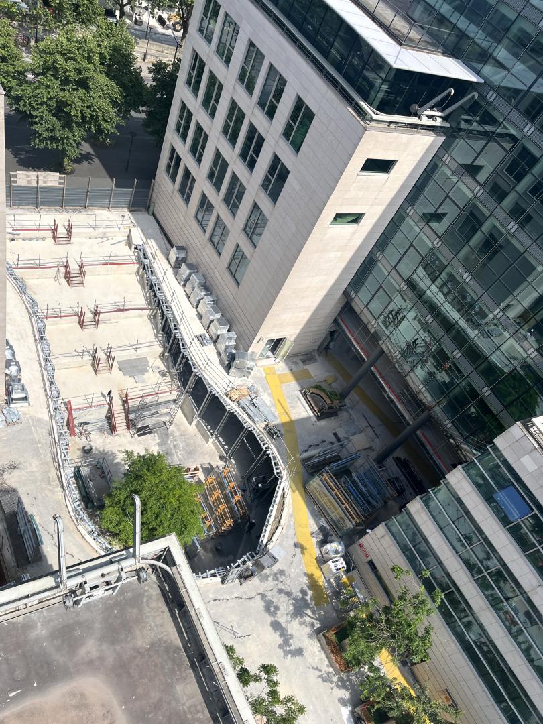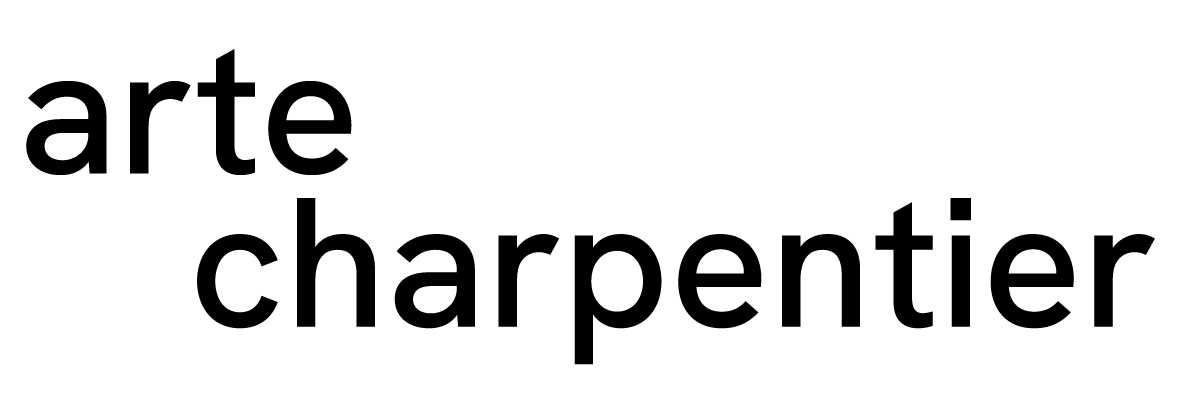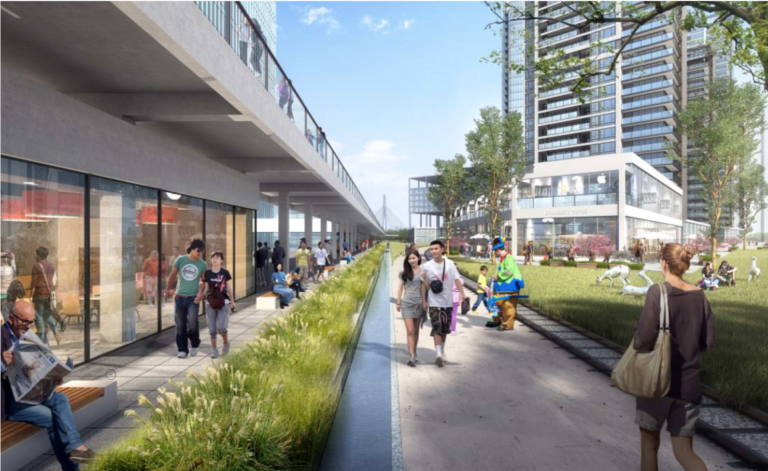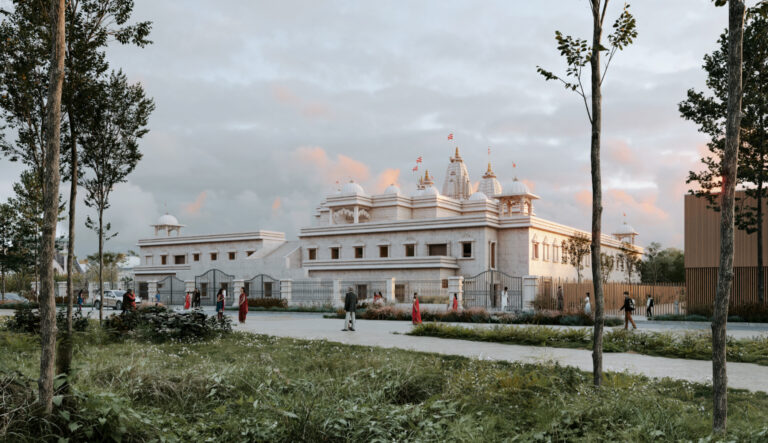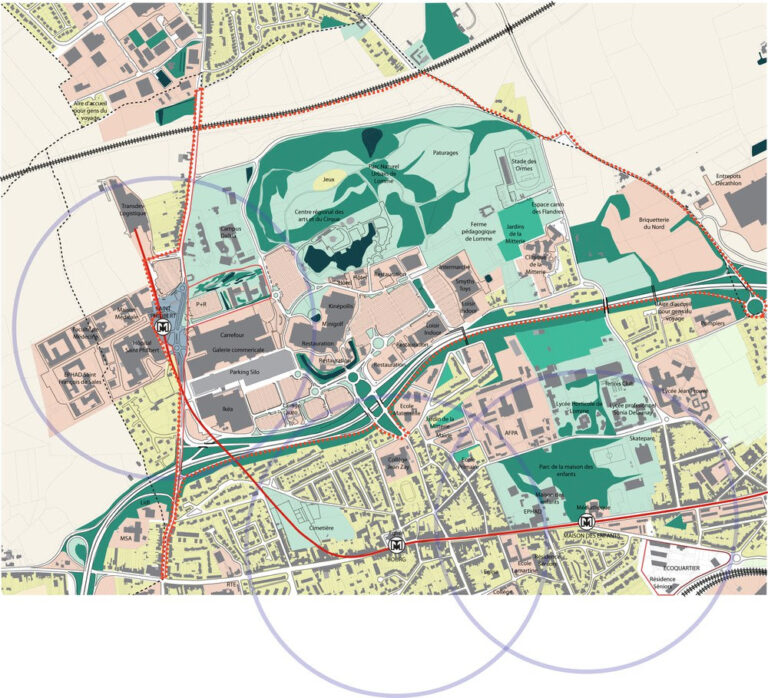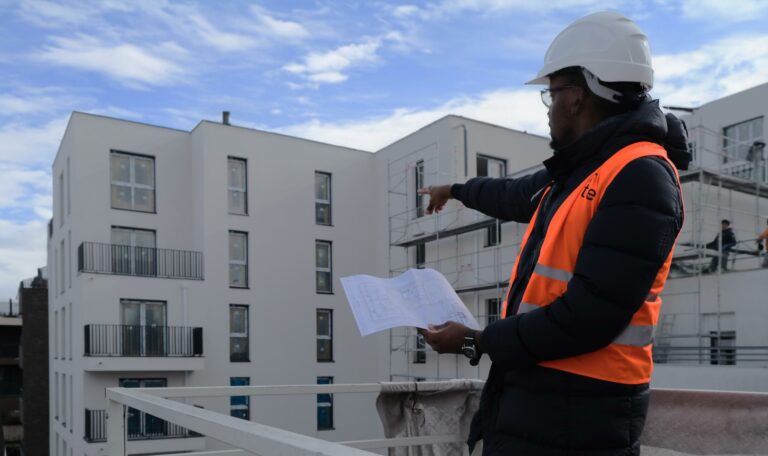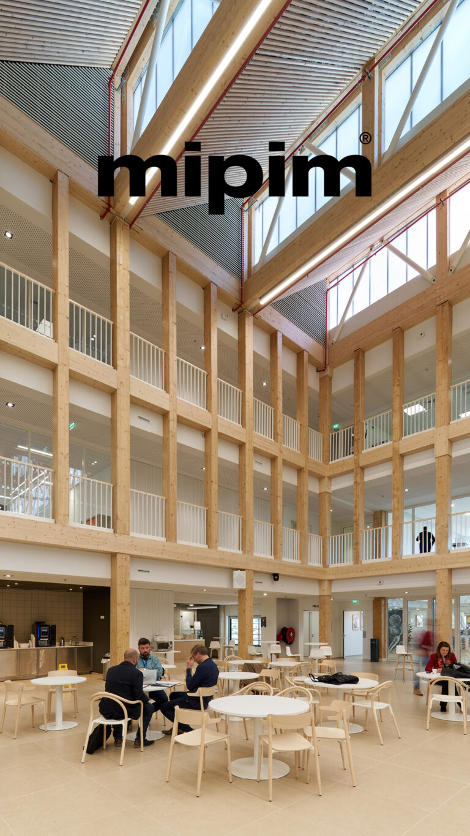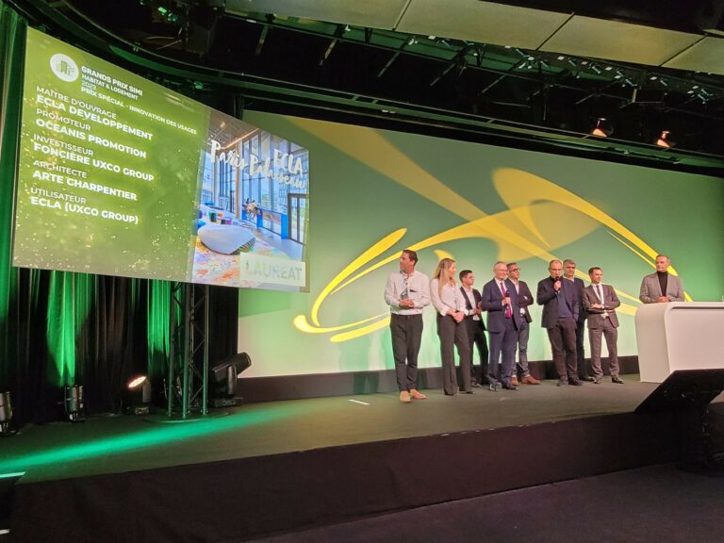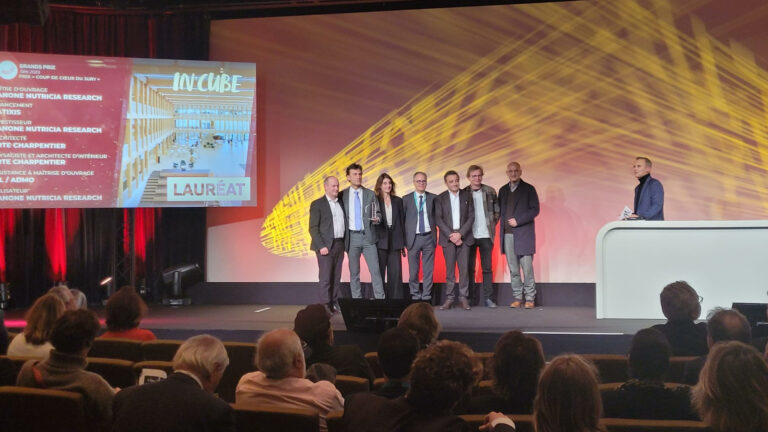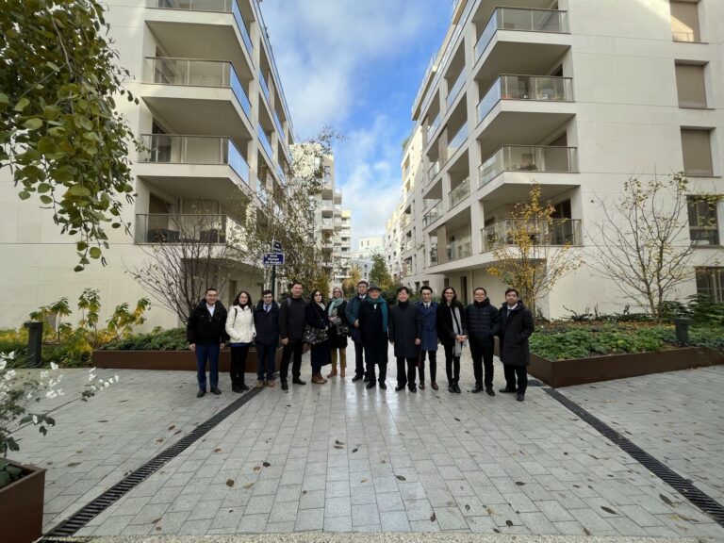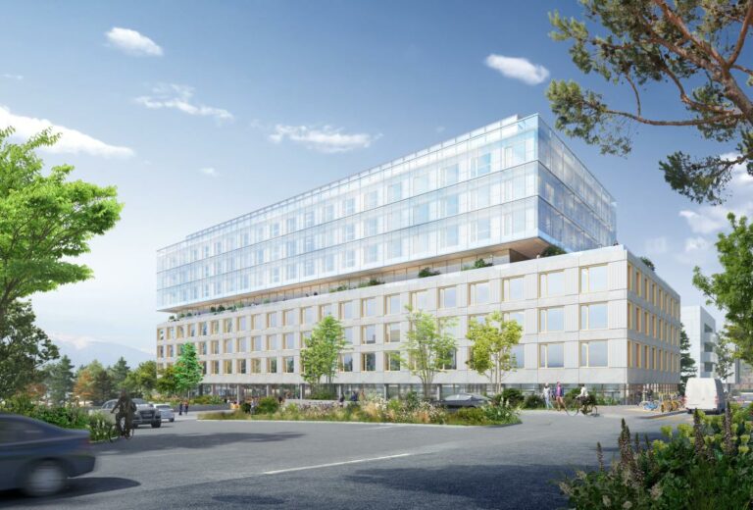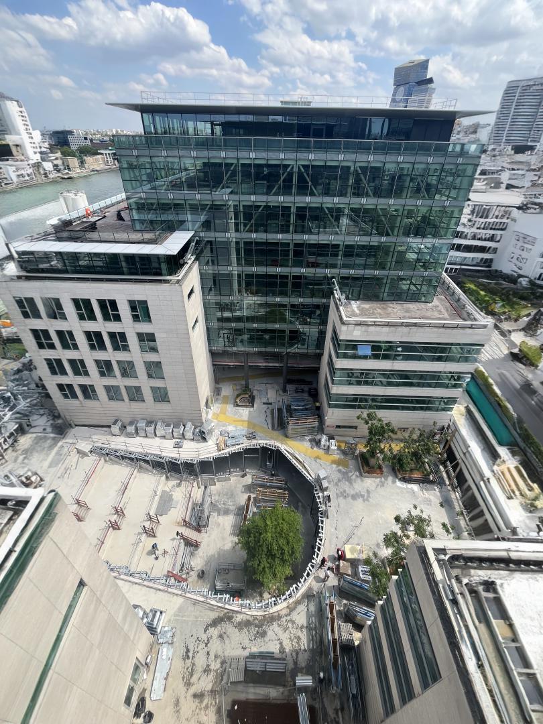
We are very pleased to be sharing news of the worksite at our Sequana project, located in the 13th arrondissement of Paris.
Originally designed in 2005 by Arte Charpentier and Robert Lewis Turner, the two-building office block is entering a new phase of refurbishment and redevelopment to meet the needs of a rapidly changing district, the ZAC Paris Rive Gauche. The project aims to rationalise the surface areas allocated to the communal areas and create a single point of entry at garden level.
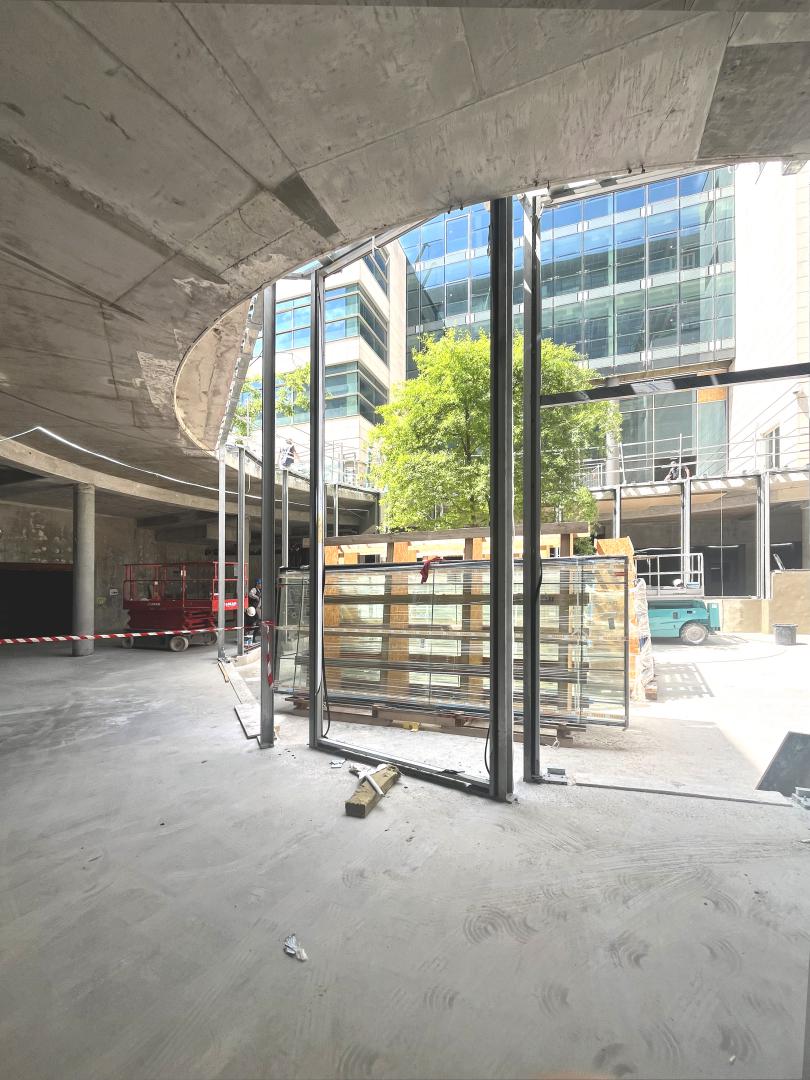
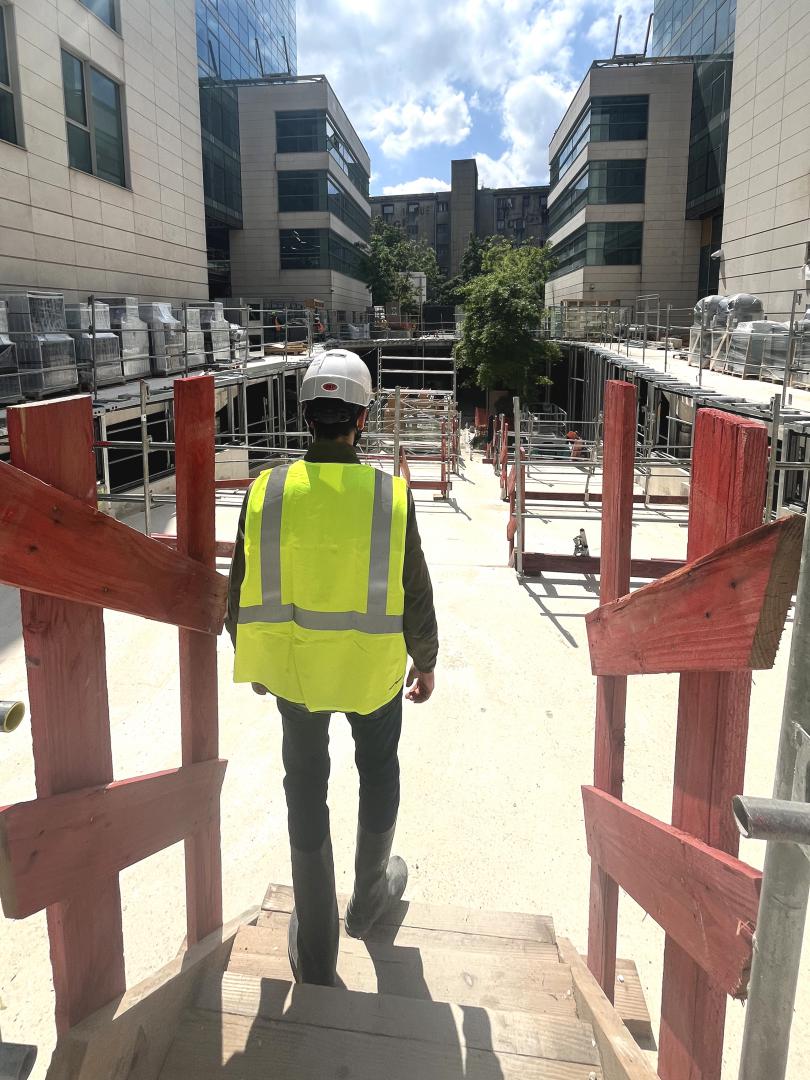
Outdoor spaces will also be given a new lease of life, with landscaped steps linking the ground floor and garden level. Particular attention is being paid to planting the terraces, with a target of 50% green areas, in anticipation of the future requirements of Paris’ bioclimatic PLU.
The transformation is designed to reconcile the building with the city, by encouraging single access, integrating spaces dedicated to bicycles and soft mobility, and planting all external spaces.
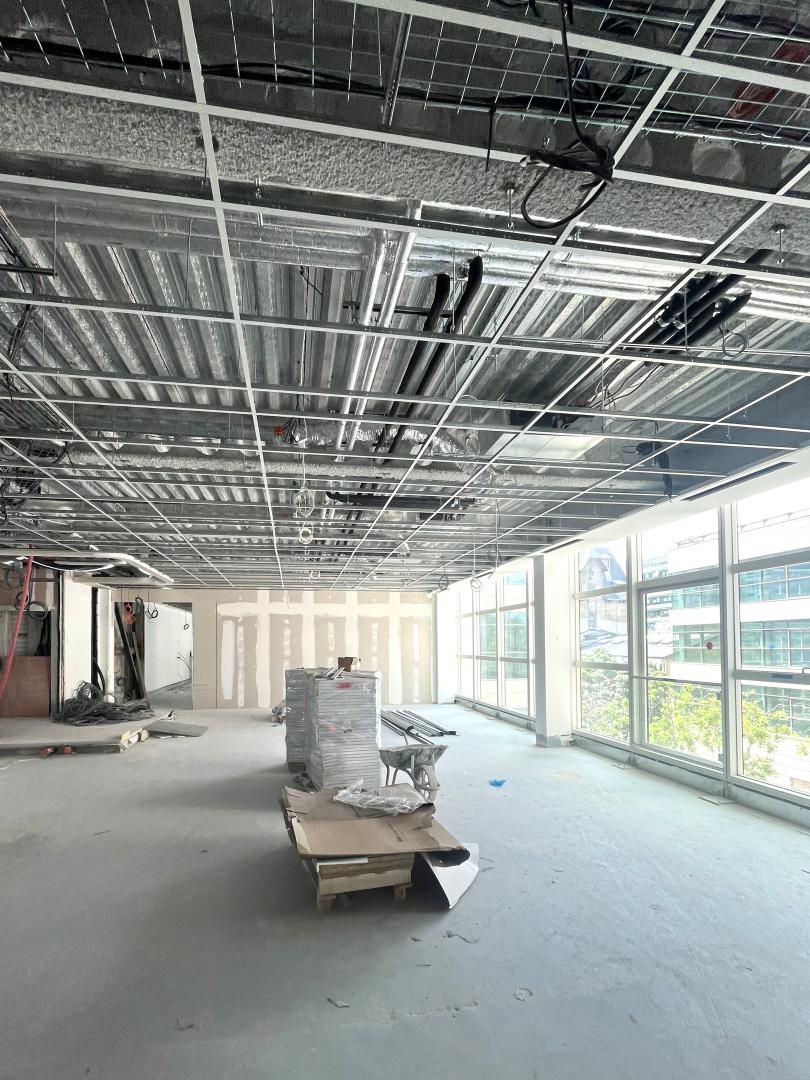
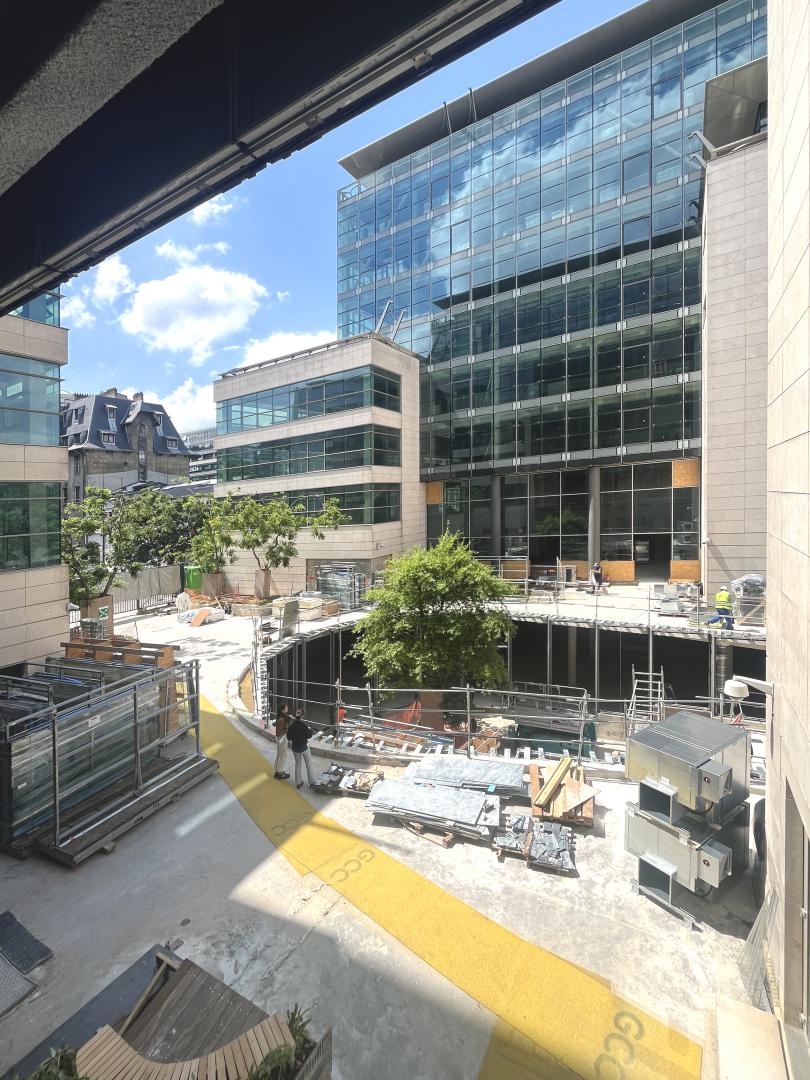
Reuse is at the heart of our rehabilitation approach. Stapled stone will be transformed into terrazzo, and false ceiling tiles will be reused, illustrating our commitment to more sustainable construction.
This emblematic project bears witness to our ambition to create innovative and environmentally-friendly workspaces, while adapting to urban and regulatory changes. Delivery is scheduled for next spring.
