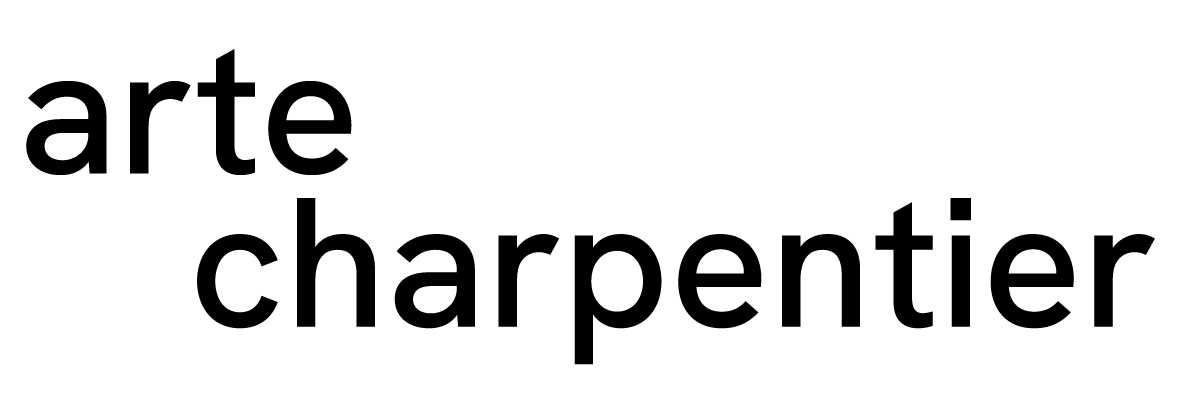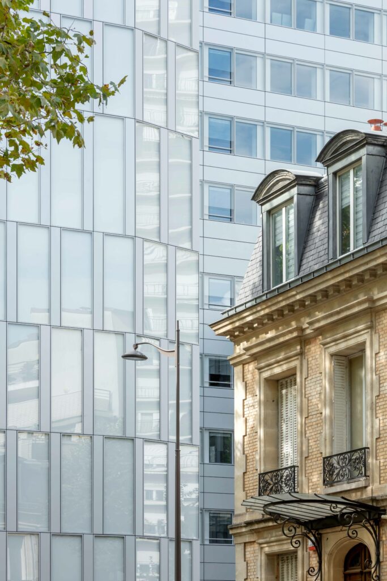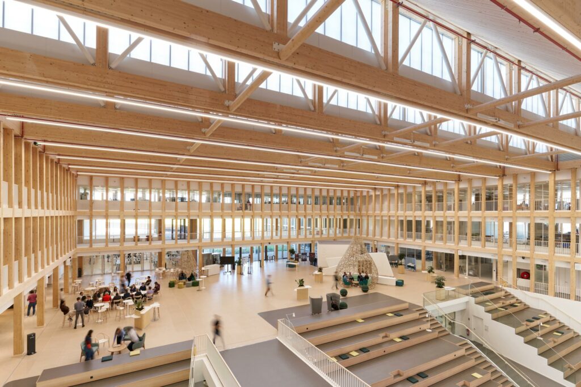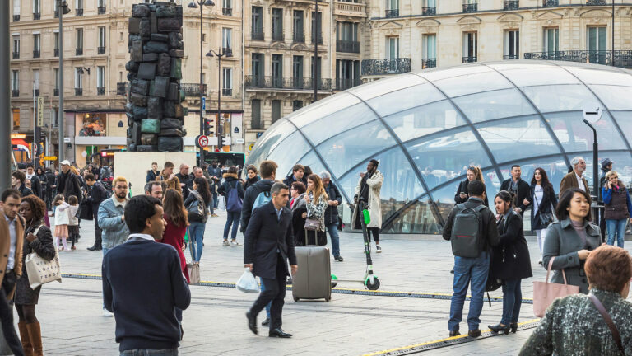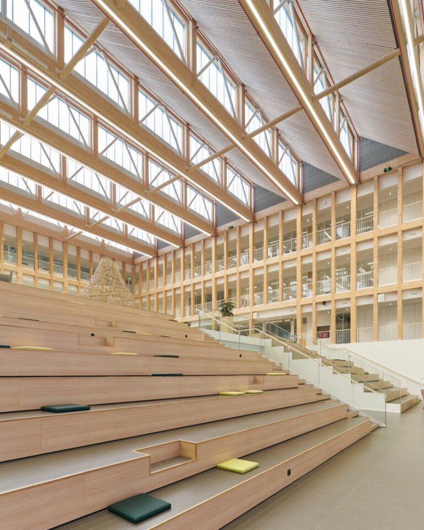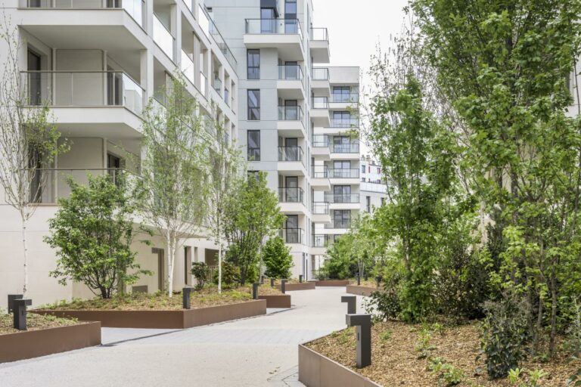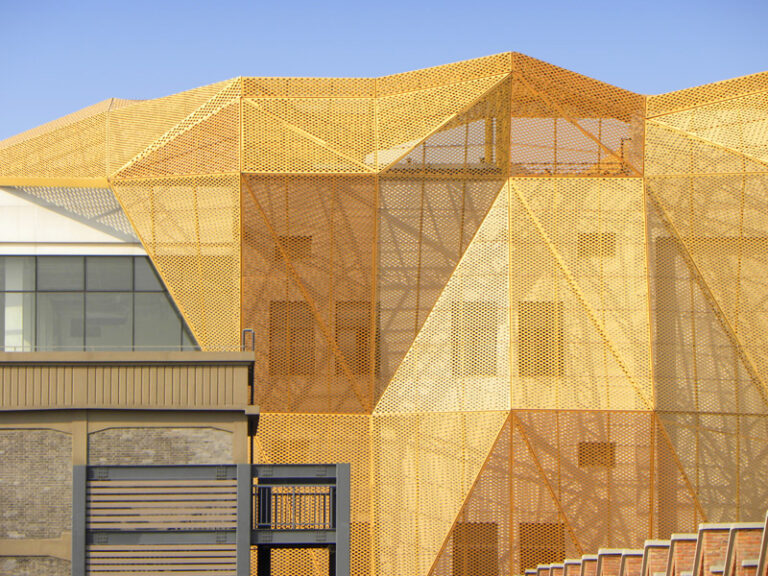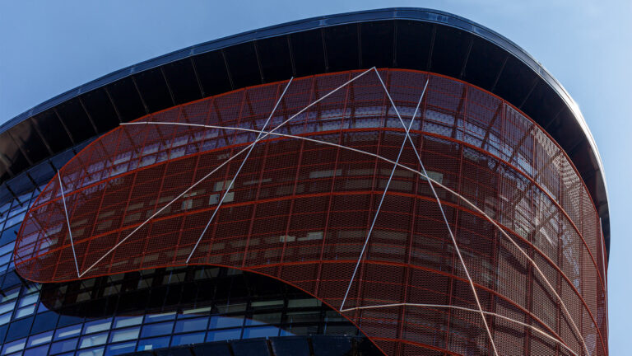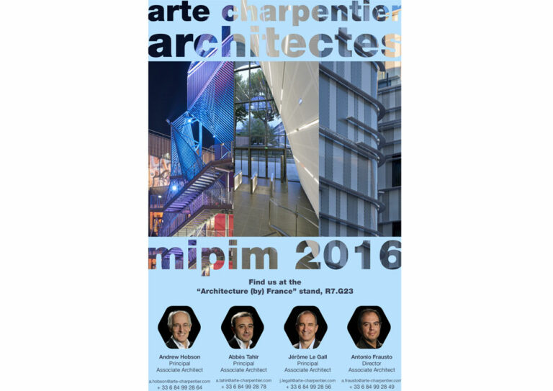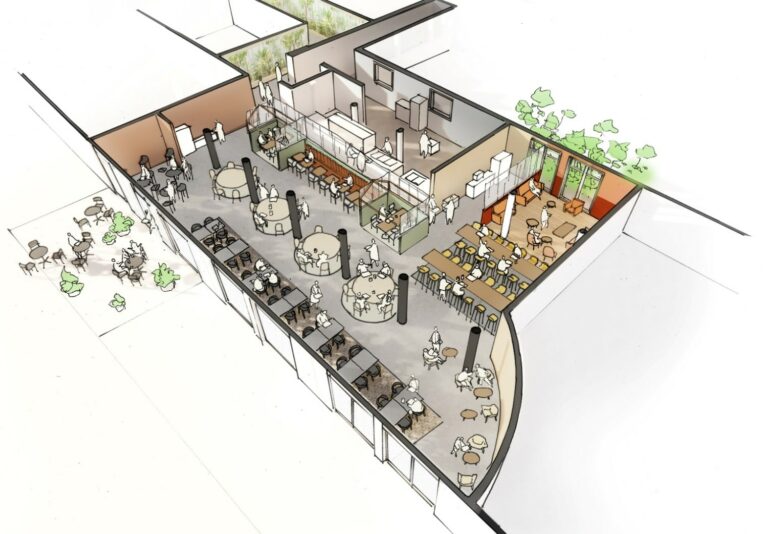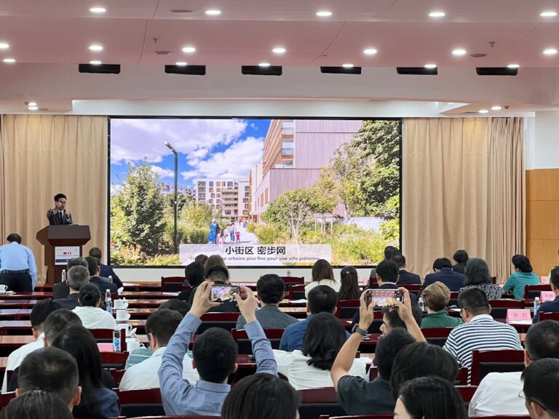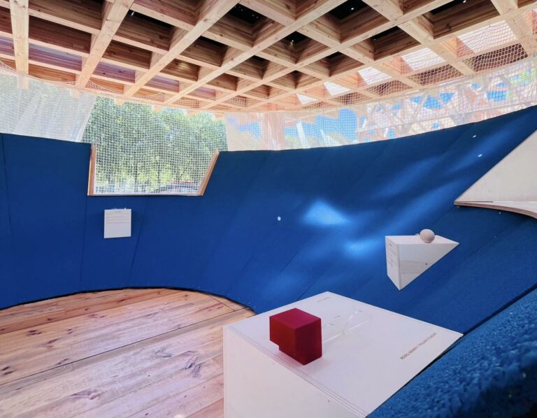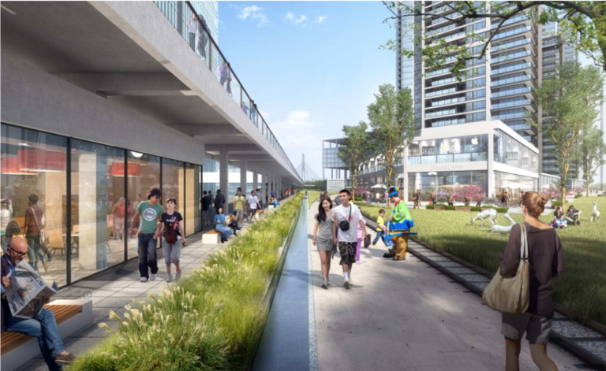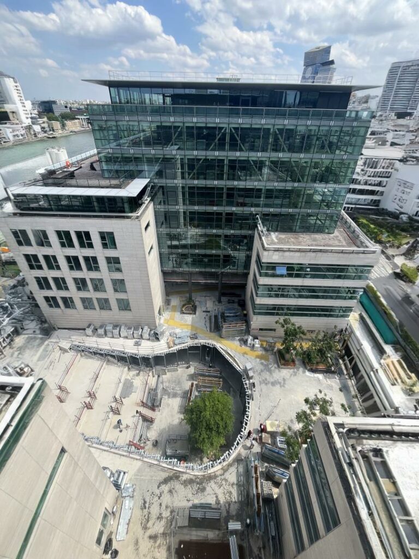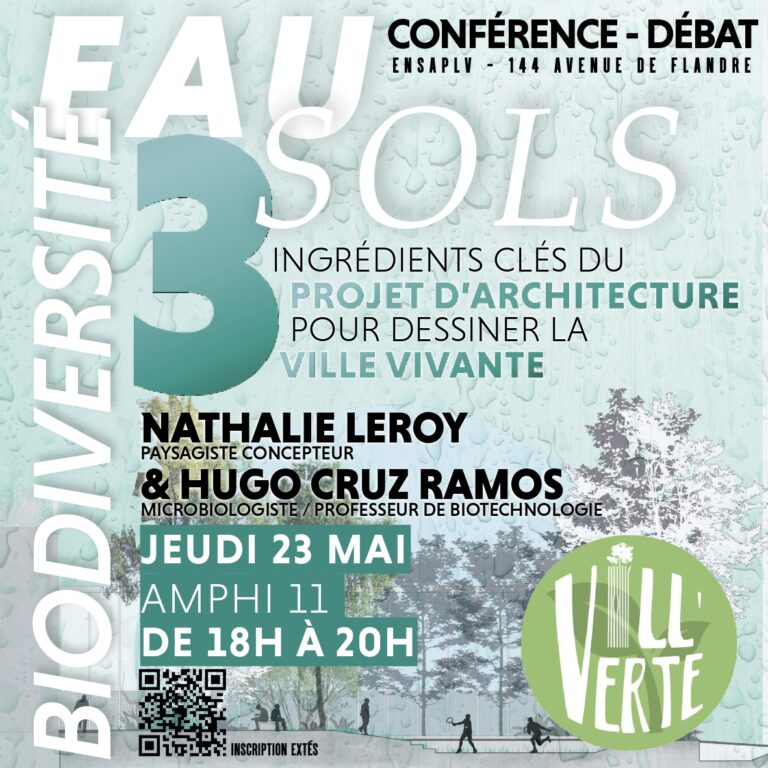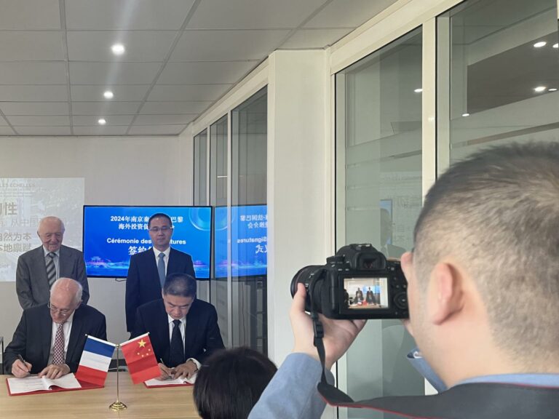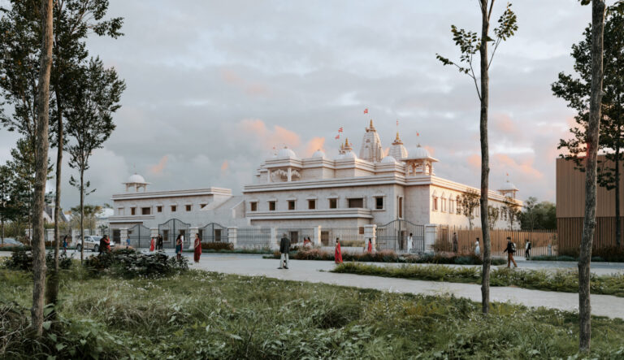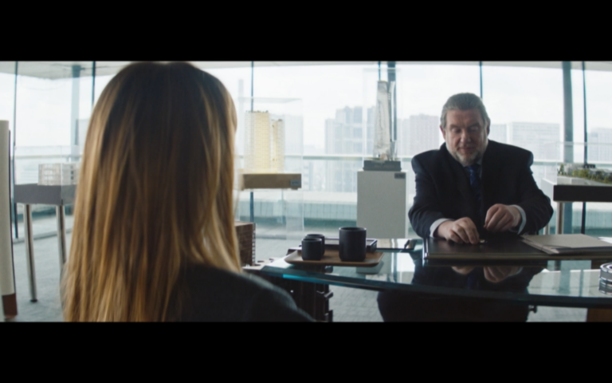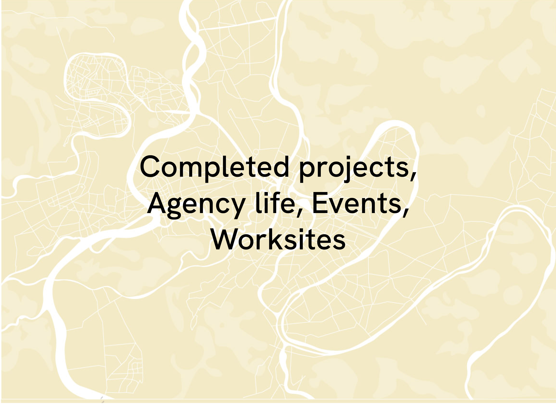

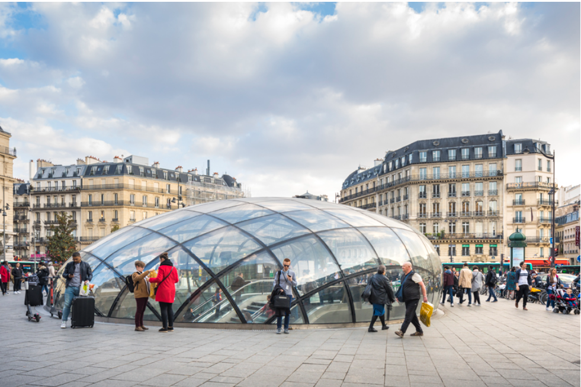
The Meteor Saint-Lazare Station celebrates its 20th anniversary
The lens, a singular work, was designed in collaboration with companies from different sectors, from the construction and civil engineering fields. The curved armatures of the lens were made by a subsidiary of Dassault Aviation specialized in the manufacture of combat aircraft.
The embedding nodes were made in Holland, and the parts were manufactured in China with high quality 316L stainless steel. Finally, the curved glass was formed by a company in northern Italy, renowned for its expertise in glass.
This collaboration between different specialized companies allowed the realization of a unique and complex work that combined different skills.

Shanghai Opera House honored as Chinese architectural heritage of the 20th century
Delivered in 1998, following an international competition won by the agency in 1994, the Shanghai Opera House has just been added to the prestigious list of China’s major architectural achievements, awarded by the Municipal Bureau of Culture and Tourism. The list aims to promote twentieth-century architectural heritage projects in China.

Banque Populaire Rives de Paris, Paris
architecture – interior architecture – landscape – construction site
Located in the heart of Paris, the building offers 17,200 m² of workspace spread over 9 floors, accompanied by 800 m² of green terraces offering a panoramic view of the neighborhood. Through a transformation approach, the existing architecture was preserved while integrating new environmental solutions. This project successfully harmonizes aesthetics, sustainability and functionality.
In’Cube, Plateau de Saclay area
architecture – interior architecture – landscape – construction site
The new Research and Innovation Center embodies the unique meeting of two visions: that of Groupe Danone, committed at the international level to innovation, health through food, environmental sustainability and the search for the best quality of life and work; and that of the architectural firm Arte Charpentier, which sought to spatialize this vision by integrating advanced thinking on technical and regulatory aspects, on the hybridization of structures, the sustainability of materials, the reuse sector and the circular economy to produce an eco-responsible and creative architecture.![]()
![]()
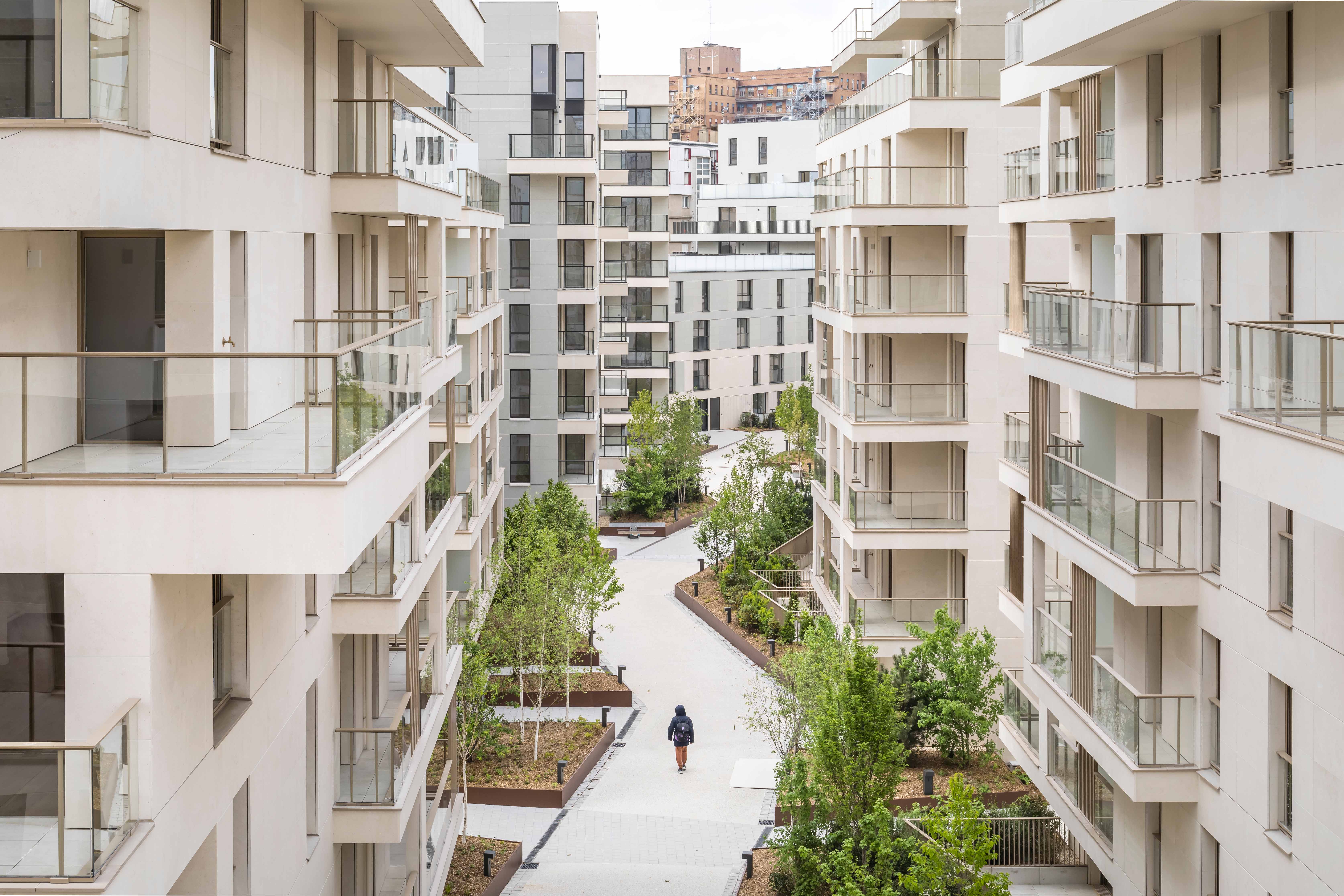
Atrium City, Clichy-la-Garenne
architecture – landscape
This project is part of an urban development approach to connect a heterogeneous urban fabric through a nature-based approach. The stone buildings provide interconnected spaces with open-air gardens, minimizing heat islands. With its 11 buildings comprising 550 social housing units, a senior residence, a daycare center and shops, this formerly isolated block is now emerging as a new centrality in Clichy.
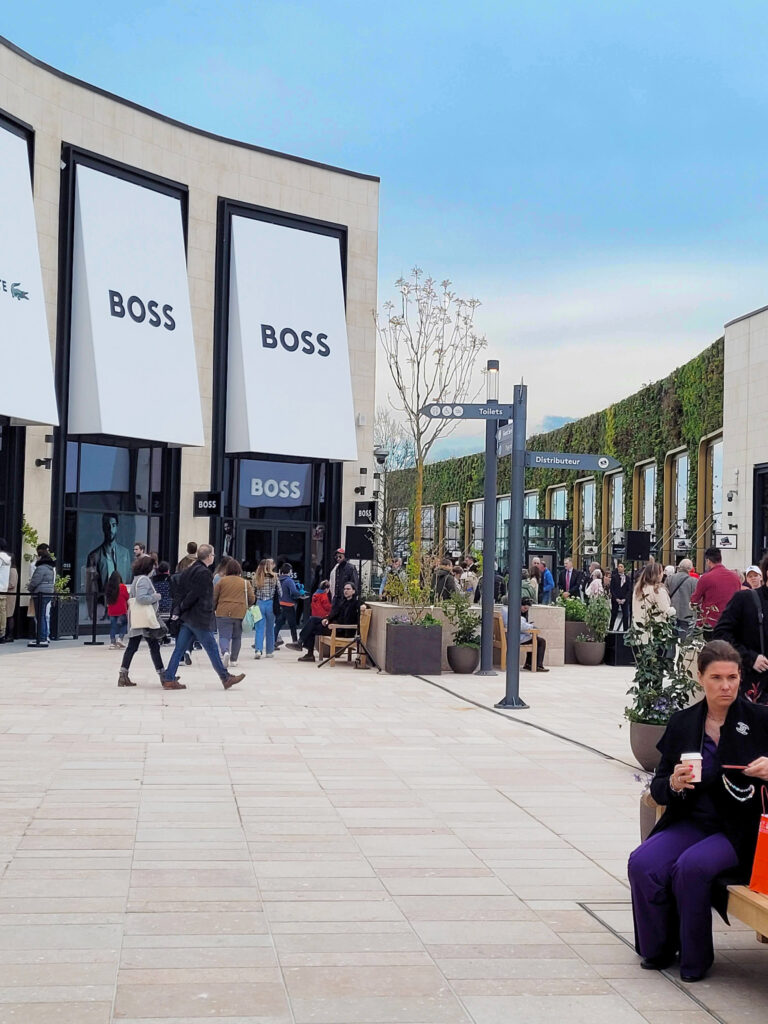
Paris-Giverny, Douains
architecture – interior architecture – landscape – construction site
The McArthur Glen Paris-Giverny Outlet Village has been designed to keep the majority of the site, 65% of the 10 hectares, free of any construction, planted with flowers. This approach aims to limit soil sealing and protect existing waterways and ecological corridors. 20,000 m² of green roofs have been created, contributing to an aesthetic and environmentally friendly integration.

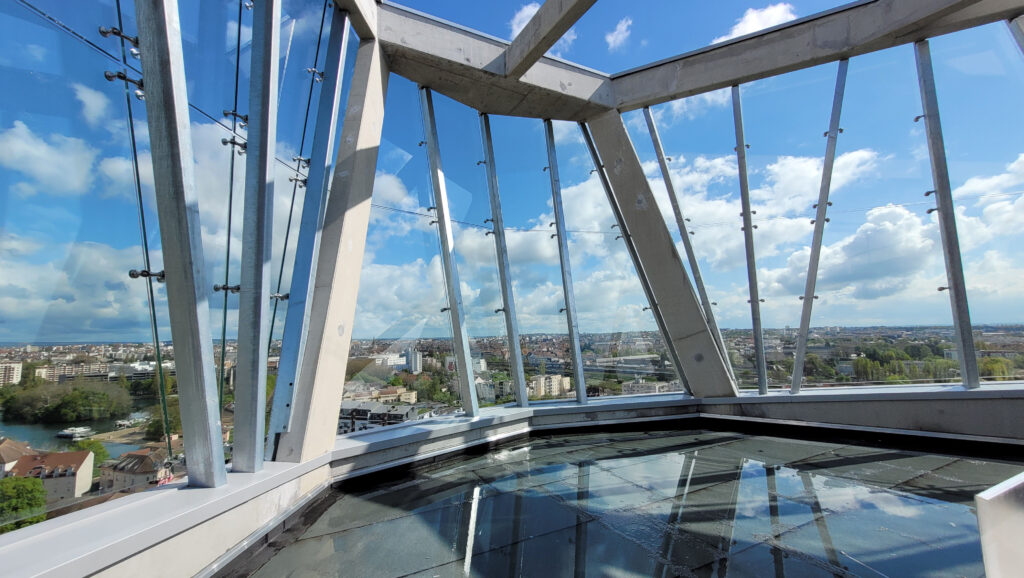
Inauguration of the Elithis Arsenal Tower in Dijon
architecture – interior architecture
The Arsenal block, consisting of the first positive energy housing tower in the region, will be inaugurated soon. Comprising social housing, offices and shops, this innovative architectural complex embodies the vision of a city where positive energy is accessible to all. The 17-story tower, designed to offer optimal comfort to its residents, optimizes energy production thanks to its photovoltaic panels integrated into the façade. With its slender silhouette and crystalline attic, this project aims to become a benchmark for sustainable development and architectural innovation in the region. In addition to the Architecture mission, Arte Charpentier was entrusted with the Interior Architecture mission for the development of the new headquarters of the Elithis group, located in the base of the Elithis Arsenal Tower.
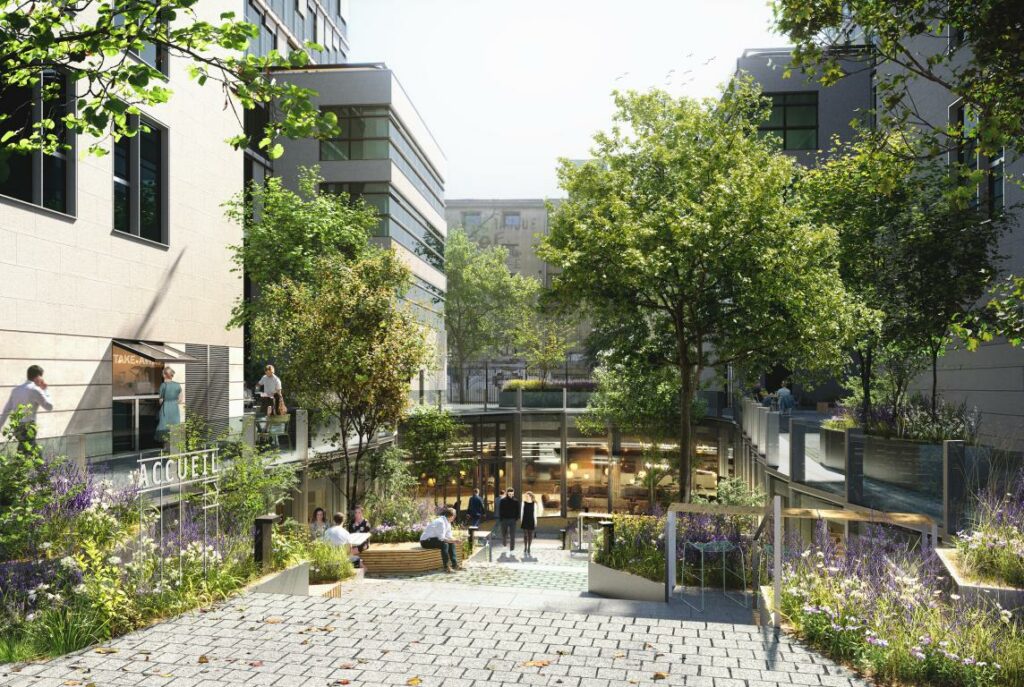
Sequana, Paris
architecture – interior architecture – landscape
Sequana is a 21,000 m² office building. It was designed by architects Arte Charpentier and Robert Lewis Turner and delivered in 2005. The building has not undergone any transformation since its construction. The rehabilitation project led by Arte Charpentier corresponds to the transformation needs of the ZAC Paris Rive Gauche, by requalifying the roofs and terraces. Thus, the building will be able to welcome the biodiversity of the district.
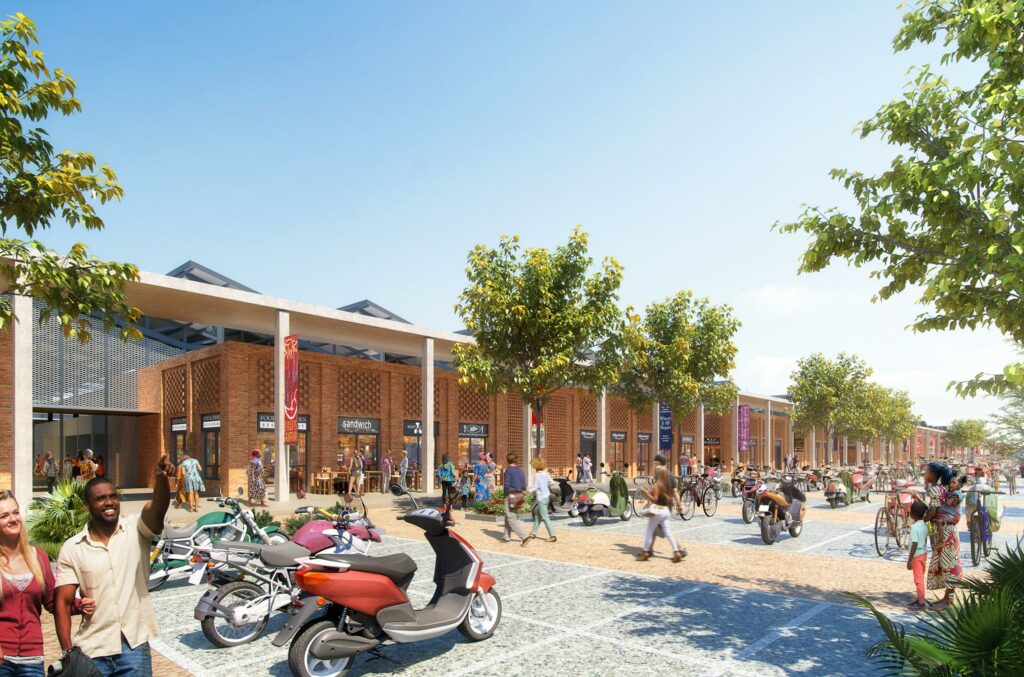
Stade GMK, Cotonou
architecture – urbanism – landscape
The mixed project composed of sports and commercial facilities is based on a large-scale green grid and the creation of an urban park at the heart of the project. This urban park connects the different programs and makes it possible to manage the different flows from the shops, the stadium and the surrounding districts.
neighborhoods. With nearly 35,000 m², the halls become a new urban symbol, permeable and open to its surrounding neighborhoods.
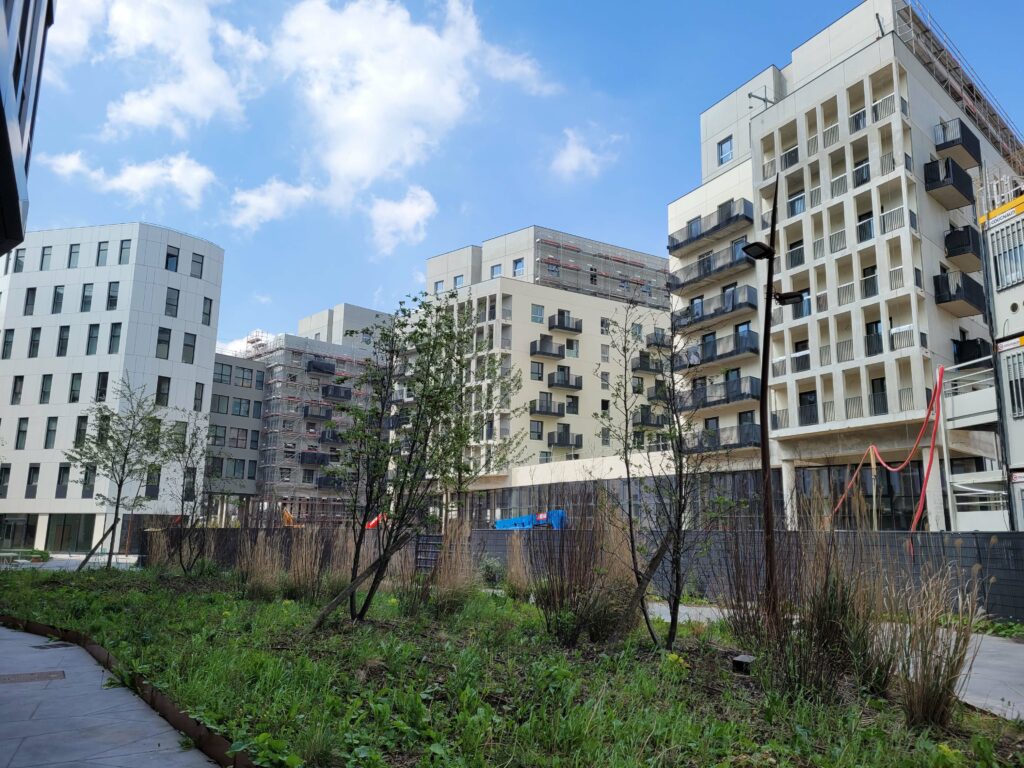
Campus ECLA, Palaiseau
architecture – interior architecture – landscape
Following the success of the first operation, a first extension of 140 units was delivered in 2021 and a second, of 639 units, will be delivered in July 2023. Initially conceived as an office complex, the project quickly evolved into a student campus dedicated to coliving. It will eventually offer a total of 70,000 m² with 1,740 units and numerous common spaces.
Through a design focused on natural light and outdoor spaces, the ECLA campus will offer a quality living environment favoring conviviality, exchanges and well-being for students, young professionals and foreign visitors looking for a temporary experience.
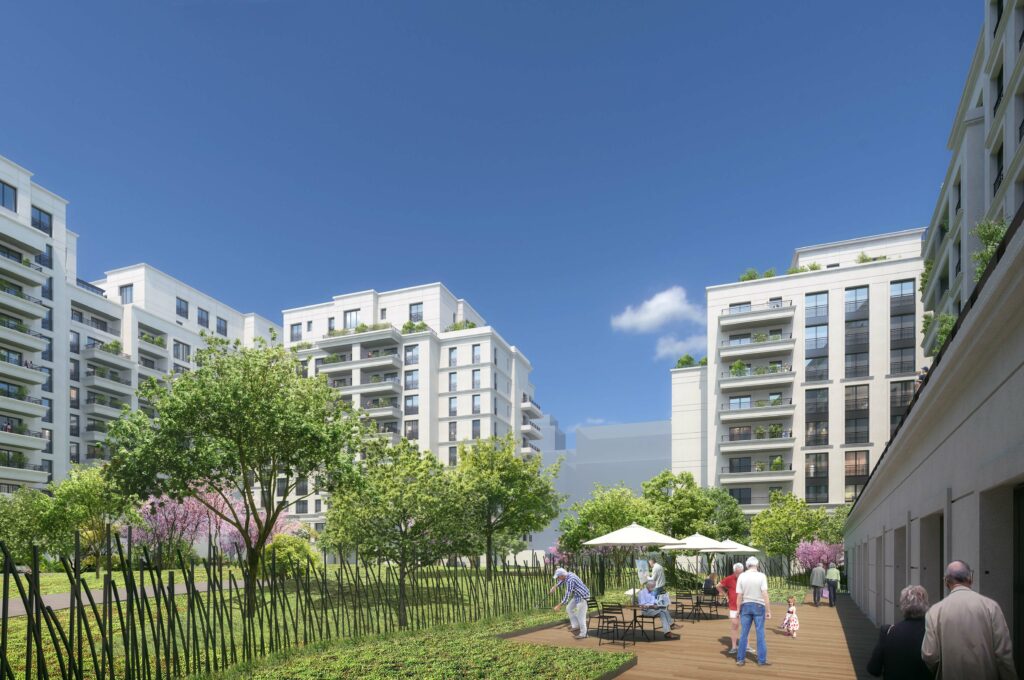
Docks N7, Saint-Ouen
architecture – interior architecture – landscape
The complex consists of eight buildings offering a variety of residences. In total, it includes 555 spacious and bright units, including self-owned housing, social housing, student rooms, a residence for seniors and commercial spaces. Located in an eco-district, the main objective of the project is to create a pleasant living environment with excellent access to public transportation, thus promoting an optimal quality of life.
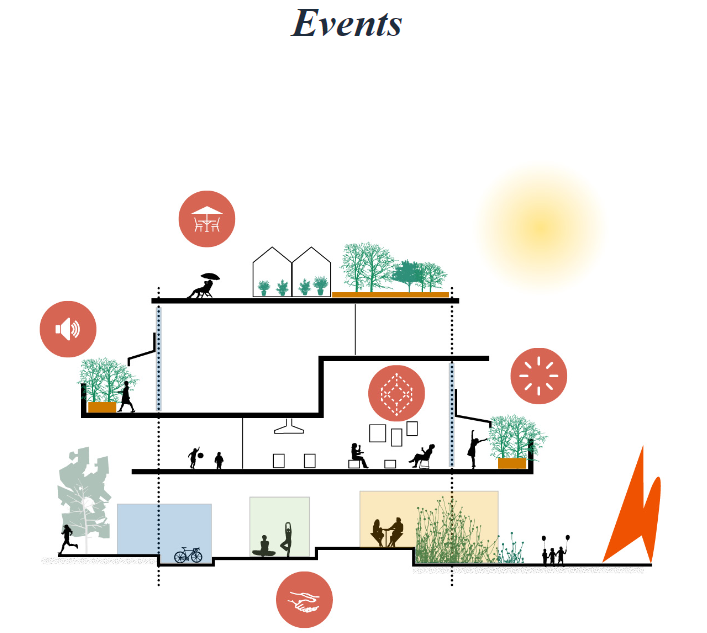
Arte Charpentier’s conference on June 6 during the National Conference on Housing and Urban Diversity
The Assises Nationales du Logement et de la Mixité Urbaine (National Housing and Urban Mixed Use Conference) brings together key players in the housing and real estate sectors, providing a privileged space for public and private decision-makers to meet and exchange ideas. This unmissable event provides an opportunity to learn about the latest developments in the sector, discover innovative solutions and emerging start-ups, while benefiting from the enriching sharing of experiences. The teams of Arte Charpentier and the developer Sadev94, will present on June 6, 2023, at the conference of 11:00, the research done around the theme: “Feeling good in his housing: What tools to help design?”
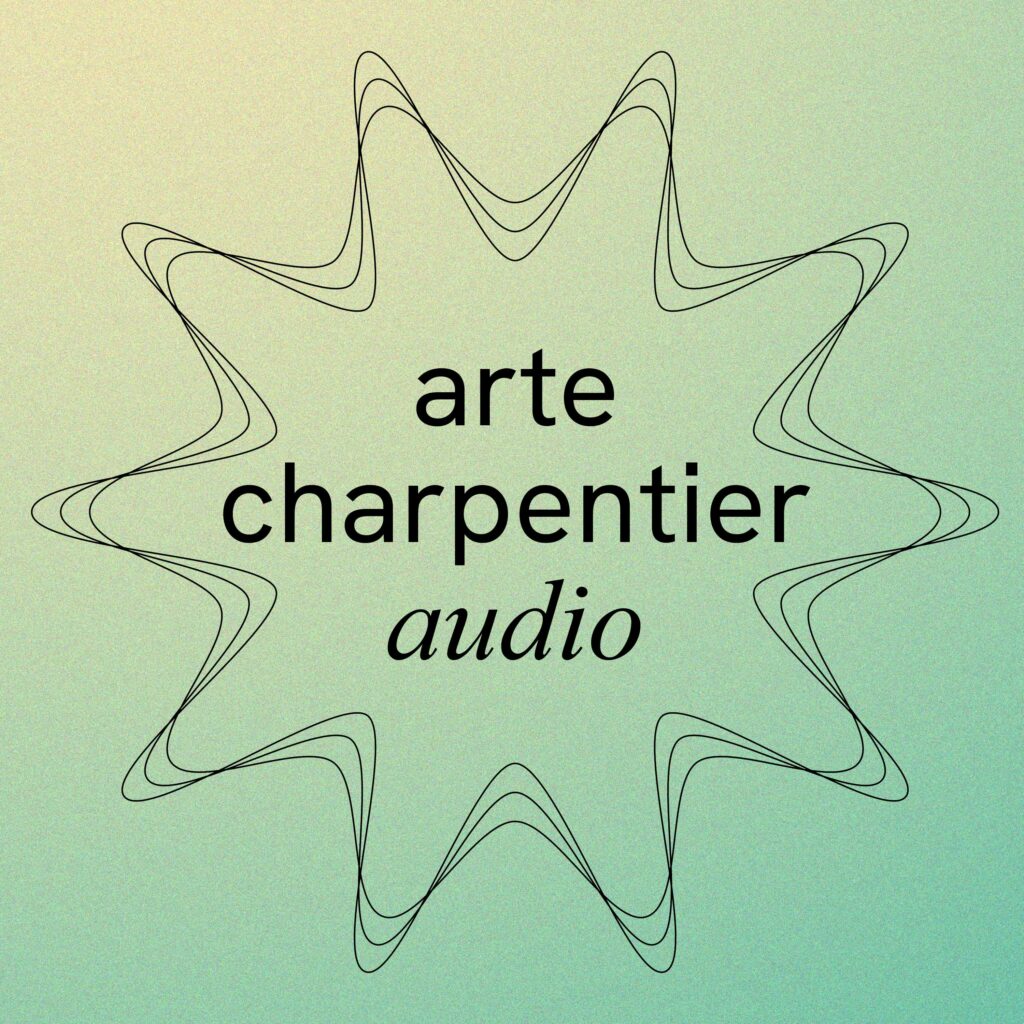
New podcast: Heritage in China
Discover the new podcast of Arte Charpentier “L’écho des villes”, hosted by Sophia Verguin. In this episode: Wen Yi Zhou and Pierre Chambron, directors of the Arte Charpentier Shanghai agency, talk with Antonio Frausto, deputy director general of Arte Charpentier. Together, they explore the many facets of Chinese heritage culture, examining its historical evolution, foreign influences, and innovative strategies for revitalizing and revitalizing neighborhoods in China.

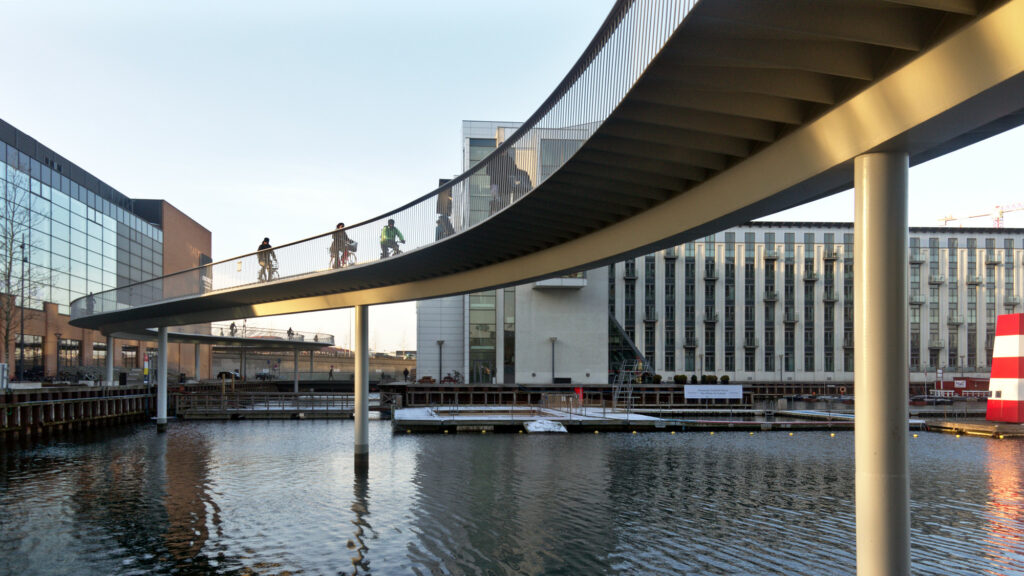
Study trip to Copenhagen
Last month, we organized a study trip to Copenhagen, the city designated by Unesco as the World Capital of Architecture 2023. During the trip, we were able to strengthen our long-standing collaboration with the Bjarke Ingels Group: BIG, with whom we are currently working on the Vivaldi project on the Ile Seguin.

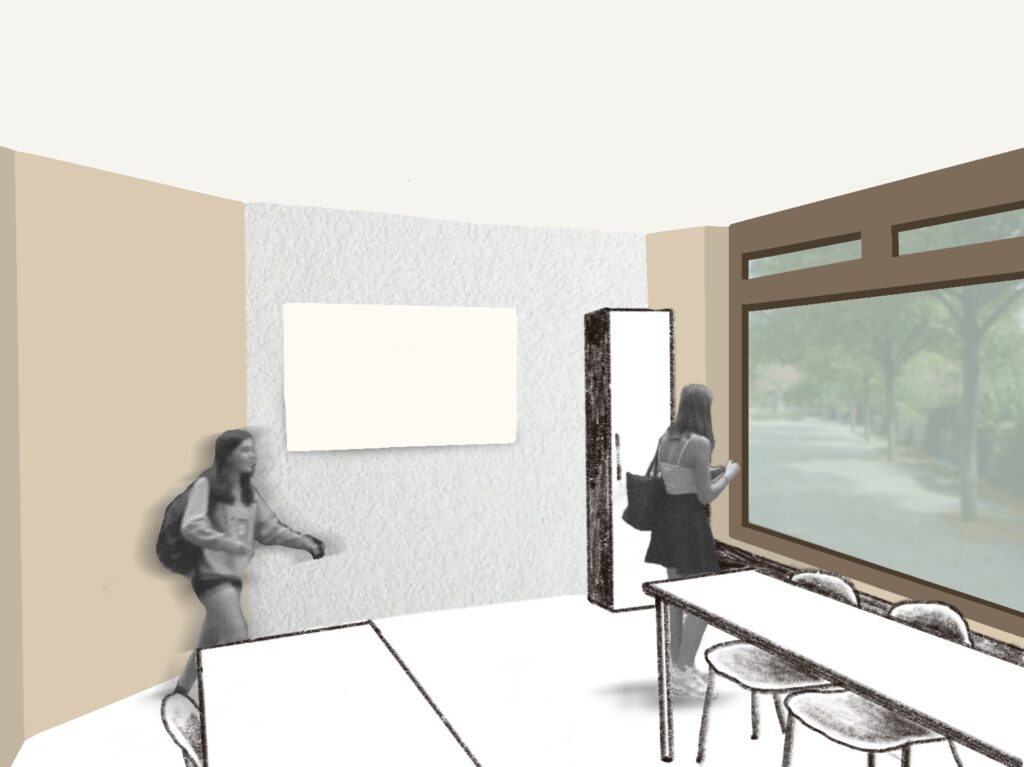
Sur les bancs de l’école
We have accompanied this project of restructuring a room dedicated to the teaching of autistic children in collaboration with the association “Sur les bancs de l’école” and the architect Hélène Poncet. In our capacity as architects, we transformed this space by increasing its capacity of reception and requalifying the spaces.
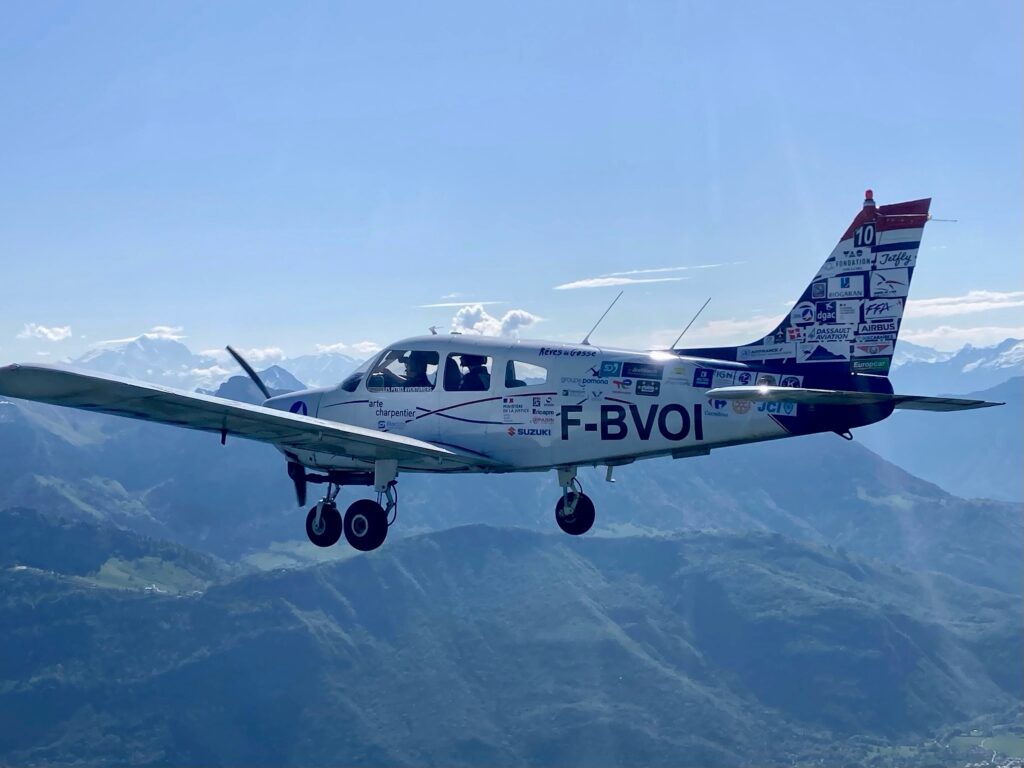
Rêves de gosse
Since 2017, in partnership with the association “Les Chevaliers du Ciel” and their initiative “Rêves de Gosse” (Kid’s Dreams), Arte Charpentier is committed to supporting airplane tours of France, offering children with disabilities an unforgettable experience during a first flight.







